Sale da Pranzo con nessun camino e pavimento marrone - Foto e idee per arredare
Filtra anche per:
Budget
Ordina per:Popolari oggi
101 - 120 di 22.564 foto
1 di 3
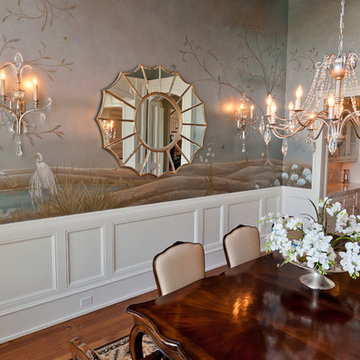
Idee per una grande sala da pranzo tradizionale chiusa con pareti multicolore, pavimento in legno massello medio, nessun camino e pavimento marrone
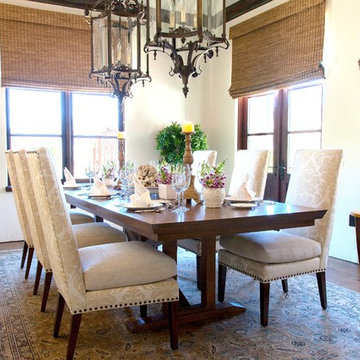
Esempio di una grande sala da pranzo aperta verso il soggiorno tradizionale con pareti bianche, pavimento in legno massello medio, nessun camino e pavimento marrone
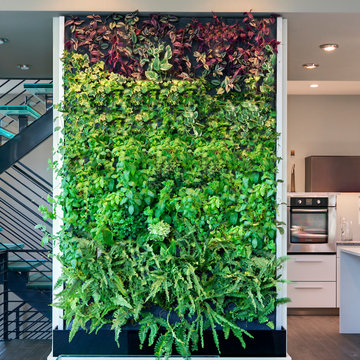
To receive information on products and materials used on this project, please contact me via http://www.iredzine.com
Photos by Jenifer Koskinen- Merritt Design Photo
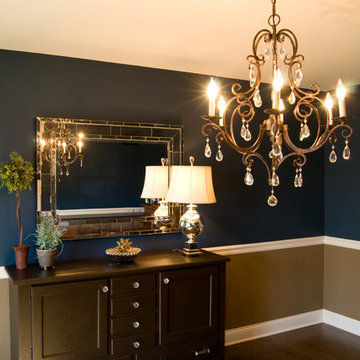
Esempio di una sala da pranzo classica chiusa e di medie dimensioni con pareti nere, parquet scuro, nessun camino e pavimento marrone

Todd Pierson
Immagine di una sala da pranzo aperta verso il soggiorno tradizionale di medie dimensioni con pavimento marrone, pareti beige, parquet scuro e nessun camino
Immagine di una sala da pranzo aperta verso il soggiorno tradizionale di medie dimensioni con pavimento marrone, pareti beige, parquet scuro e nessun camino
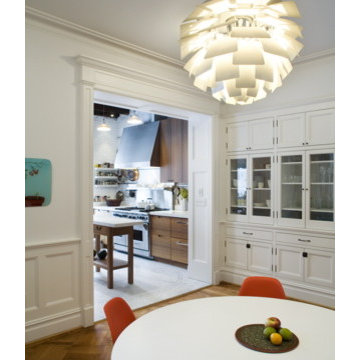
FORBES TOWNHOUSE Park Slope, Brooklyn Abelow Sherman Architects Partner-in-Charge: David Sherman Contractor: Top Drawer Construction Photographer: Mikiko Kikuyama Completed: 2007 Project Team: Rosie Donovan, Mara Ayuso This project upgrades a brownstone in the Park Slope Historic District in a distinctive manner. The clients are both trained in the visual arts, and have well-developed sensibilities about how a house is used as well as how elements from certain eras can interact visually. A lively dialogue has resulted in a design in which the architectural and construction interventions appear as a subtle background to the decorating. The intended effect is that the structure of each room appears to have a “timeless” quality, while the fit-ups, loose furniture, and lighting appear more contemporary. Thus the bathrooms are sheathed in mosaic tile, with a rough texture, and of indeterminate origin. The color palette is generally muted. The fixtures however are modern Italian. A kitchen features rough brick walls and exposed wood beams, as crooked as can be, while the cabinets within are modernist overlay slabs of walnut veneer. Throughout the house, the visible components include thick Cararra marble, new mahogany windows with weights-and-pulleys, new steel sash windows and doors, and period light fixtures. What is not seen is a state-of-the-art infrastructure consisting of a new hot water plant, structured cabling, new electrical service and plumbing piping. Because of an unusual relationship with its site, there is no backyard to speak of, only an eight foot deep space between the building’s first floor extension and the property line. In order to offset this problem, a series of Ipe wood decks were designed, and very precisely built to less than 1/8 inch tolerance. There is a deck of some kind on each floor from the basement to the third floor. On the exterior, the brownstone facade was completely restored. All of this was achieve
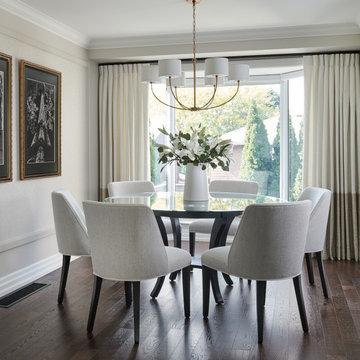
Ispirazione per una sala da pranzo tradizionale chiusa e di medie dimensioni con pareti beige, parquet scuro, nessun camino, pavimento marrone e pannellatura
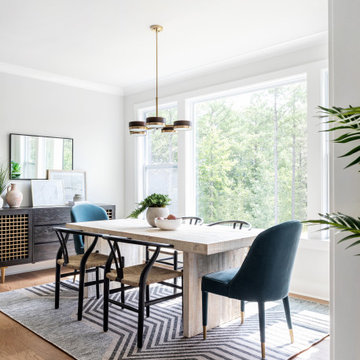
Ispirazione per una sala da pranzo aperta verso la cucina design con pareti bianche, pavimento in legno massello medio, nessun camino e pavimento marrone

Ispirazione per un angolo colazione tradizionale con pareti grigie, pavimento in legno massello medio, nessun camino e pavimento marrone
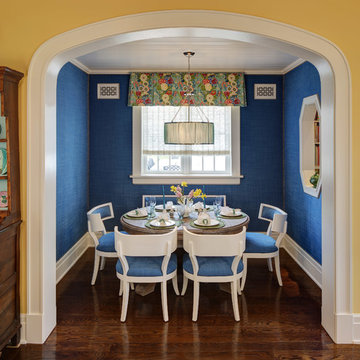
Esempio di una sala da pranzo tradizionale chiusa con pareti blu, parquet scuro, nessun camino e pavimento marrone

Au cœur de la place du Pin à Nice, cet appartement autrefois sombre et délabré a été métamorphosé pour faire entrer la lumière naturelle. Nous avons souhaité créer une architecture à la fois épurée, intimiste et chaleureuse. Face à son état de décrépitude, une rénovation en profondeur s’imposait, englobant la refonte complète du plancher et des travaux de réfection structurale de grande envergure.
L’une des transformations fortes a été la dépose de la cloison qui séparait autrefois le salon de l’ancienne chambre, afin de créer un double séjour. D’un côté une cuisine en bois au design minimaliste s’associe harmonieusement à une banquette cintrée, qui elle, vient englober une partie de la table à manger, en référence à la restauration. De l’autre côté, l’espace salon a été peint dans un blanc chaud, créant une atmosphère pure et une simplicité dépouillée. L’ensemble de ce double séjour est orné de corniches et une cimaise partiellement cintrée encadre un miroir, faisant de cet espace le cœur de l’appartement.
L’entrée, cloisonnée par de la menuiserie, se détache visuellement du double séjour. Dans l’ancien cellier, une salle de douche a été conçue, avec des matériaux naturels et intemporels. Dans les deux chambres, l’ambiance est apaisante avec ses lignes droites, la menuiserie en chêne et les rideaux sortants du plafond agrandissent visuellement l’espace, renforçant la sensation d’ouverture et le côté épuré.
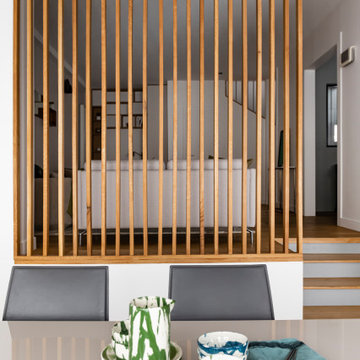
Ispirazione per una sala da pranzo contemporanea di medie dimensioni con pareti beige, parquet chiaro, nessun camino e pavimento marrone
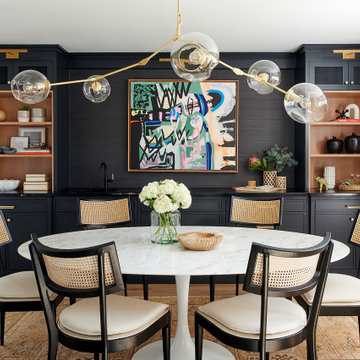
Modern and moody dining room blends textures with bold statement art.
Immagine di una sala da pranzo tradizionale di medie dimensioni e chiusa con parquet chiaro, nessun camino e pavimento marrone
Immagine di una sala da pranzo tradizionale di medie dimensioni e chiusa con parquet chiaro, nessun camino e pavimento marrone
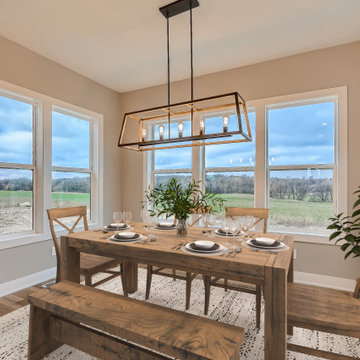
Ispirazione per un angolo colazione country di medie dimensioni con pareti beige, pavimento in legno massello medio, nessun camino e pavimento marrone
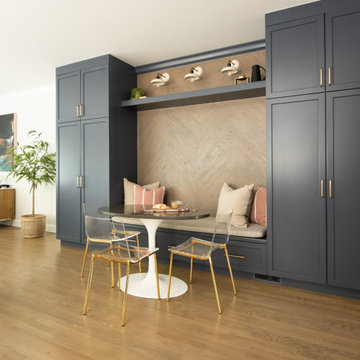
Idee per un piccolo angolo colazione tradizionale con pareti bianche, pavimento in legno massello medio, nessun camino e pavimento marrone

Key decor elements include: Henry Dining table by Egg Collective, Ch20 Elbow chairs by Hans Wegner, Bana triple vase from Horne, Brass candlesticks from Skultuna,
Agnes 10 light chandelier powder coated in black and brass finish by Lindsey Adelman from Roll and Hill

Custom Real Wood Plantation Shutters | Louver Size: 4.5" | Crafted & Designed by Acadia Shutters
Foto di un angolo colazione american style di medie dimensioni con pareti bianche, parquet scuro, nessun camino, pavimento marrone e pareti in perlinato
Foto di un angolo colazione american style di medie dimensioni con pareti bianche, parquet scuro, nessun camino, pavimento marrone e pareti in perlinato

Ispirazione per una sala da pranzo aperta verso la cucina classica di medie dimensioni con pareti bianche, pavimento in legno massello medio, nessun camino, pavimento marrone e soffitto a volta
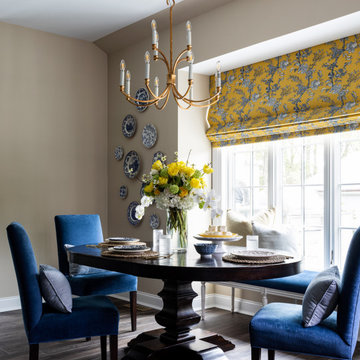
Foto di una sala da pranzo aperta verso la cucina chic con pareti beige, pavimento in legno massello medio, nessun camino e pavimento marrone
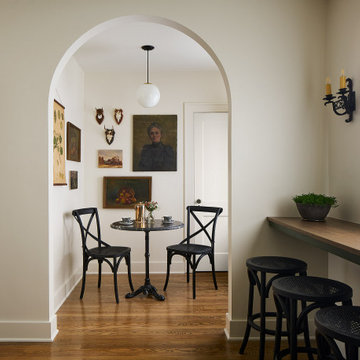
Foto di un angolo colazione chic di medie dimensioni con pareti bianche, pavimento in legno massello medio, nessun camino e pavimento marrone
Sale da Pranzo con nessun camino e pavimento marrone - Foto e idee per arredare
6