Sale da Pranzo con nessun camino e carta da parati - Foto e idee per arredare
Filtra anche per:
Budget
Ordina per:Popolari oggi
161 - 180 di 1.318 foto
1 di 3
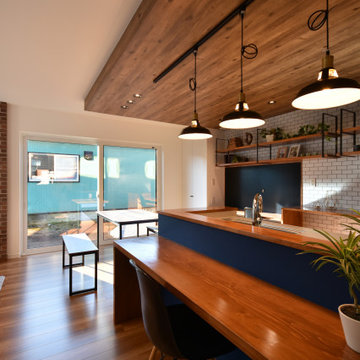
Immagine di una sala da pranzo industriale di medie dimensioni con pareti bianche, pavimento in compensato, nessun camino, pavimento marrone, soffitto in carta da parati e carta da parati
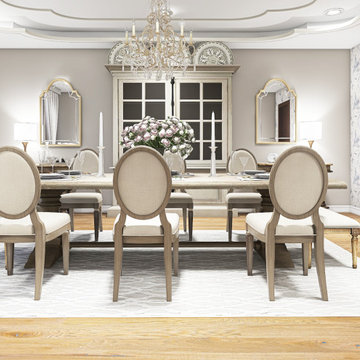
Ispirazione per una piccola sala da pranzo aperta verso la cucina tradizionale con pareti beige, parquet chiaro, nessun camino, pavimento marrone, soffitto a volta e carta da parati
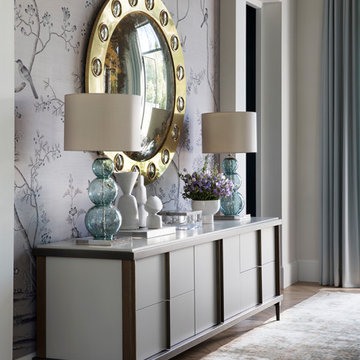
Dining Room Console Accent Wall
Paul Dyer Photography
Foto di una sala da pranzo classica chiusa con pareti bianche, pavimento in legno massello medio, nessun camino, carta da parati e pavimento marrone
Foto di una sala da pranzo classica chiusa con pareti bianche, pavimento in legno massello medio, nessun camino, carta da parati e pavimento marrone
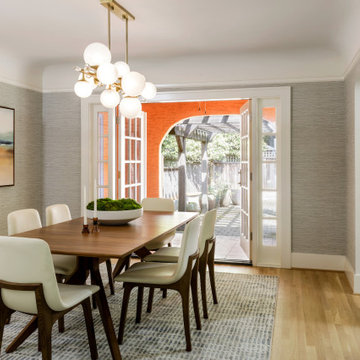
Ispirazione per una sala da pranzo aperta verso la cucina classica di medie dimensioni con pareti grigie, parquet chiaro, nessun camino e carta da parati
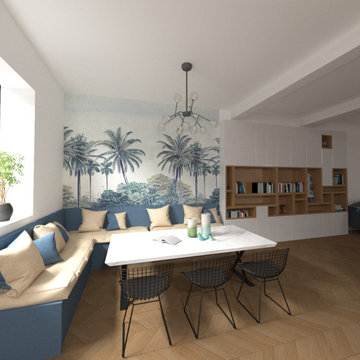
Aménagement sur mesure de cette salle à manger très confortable et très conviviale.La partie entre le salon et la salle à manger est opéré par une grande bibliothèque qui contient de nombreux rangement pour les livres et également de la vaisselle.
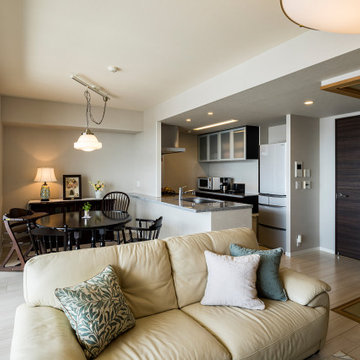
シンプルで使い勝手が良い、ダイニングとキッチン、リビングが緩やかに繋がる家具レイアウト
Foto di una sala da pranzo aperta verso il soggiorno chic di medie dimensioni con pareti beige, parquet chiaro, nessun camino, pavimento beige, soffitto in carta da parati e carta da parati
Foto di una sala da pranzo aperta verso il soggiorno chic di medie dimensioni con pareti beige, parquet chiaro, nessun camino, pavimento beige, soffitto in carta da parati e carta da parati
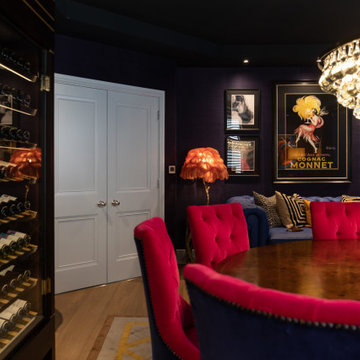
BURLESQUE DINING ROOM
We designed this extraordinary room as part of a large interior design project in Stamford, Lincolnshire. Our client asked us to create for him a Moulin Rouge themed dining room to enchant his guests in the evenings – and to house his prized collection of fine wines.
The palette of deep hues, rich dark wood tones and accents of opulent brass create a warm, luxurious and magical backdrop for poker nights and unforgettable dinner parties.
CLIMATE CONTROLLED WINE STORAGE
The biggest wow factor in this room is undoubtedly the luxury wine cabinet, which was custom designed and made for us by Spiral Cellars. Standing proud in the centre of the back wall, it maintains a constant temperature for our client’s collection of well over a hundred bottles.
As a nice finishing touch, our audio-visuals engineer found a way to connect it to the room’s Q–Motion mood lighting system, integrating it perfectly within the room at all times of day.
POKER NIGHTS AND UNFORGETTABLE DINNER PARTIES
We always love to work with a quirky and OTT brief! This room encapsulates the drama and mystery we are so passionate about creating for our clients.
The wallpaper – a cool, midnight blue grasscloth – envelopes you in the depths of night; the warmer oranges and pinks advancing powerfully out of this shadowy background.
The antique dining table in the centre of the room was brought from another of our client’s properties, and carefully integrated into this design. Another existing piece was the Chesterfield which we had stripped and reupholstered in sumptuous blue leather.
On this project we delivered our full interior design service, which includes concept design visuals, a rigorous technical design package and full project coordination and installation service.
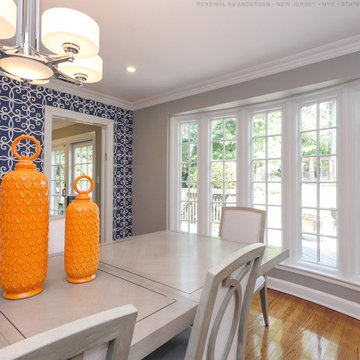
New bow window we installed in this magnificent dining room. This fantastic and stylish room with unique wall paper and colorful accents looks gorgeous with tis large bow window along the back wall, looking out onto a great outdoor space. Get started replacing your home windows with Renewal by Andersen of New Jersey, New York City, The Bronx and Staten Island.
Find out more about replacing your home windows -- Contact Us Today! 844-245-2799
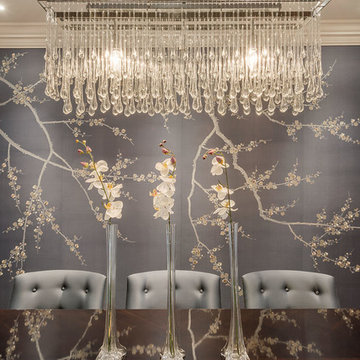
#nu projects specialises in luxury refurbishments- extensions - basements - new builds.
Foto di una sala da pranzo design chiusa e di medie dimensioni con pareti grigie, pavimento in legno massello medio, nessun camino, pavimento marrone, soffitto a cassettoni e carta da parati
Foto di una sala da pranzo design chiusa e di medie dimensioni con pareti grigie, pavimento in legno massello medio, nessun camino, pavimento marrone, soffitto a cassettoni e carta da parati
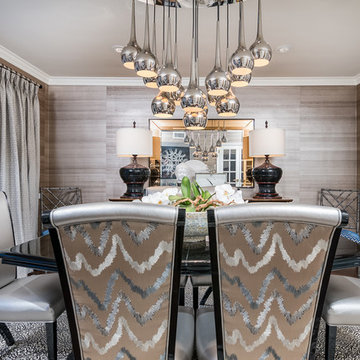
Sophisticated dining room with oriental motifs in a soothing neutral palette. Custom upholstered Christopher Guy replica dining chairs with a modern black lacquered table. Abstract wall art panels with metallic silk wallpaper. Mid century modern polished nickel chandelier.
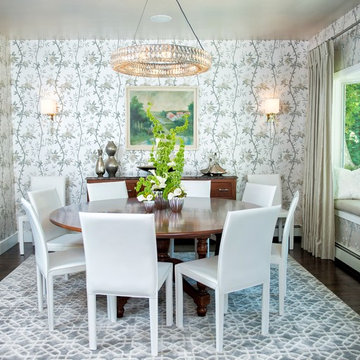
www.laramichelle.com
Foto di una sala da pranzo chic chiusa e di medie dimensioni con pareti multicolore, parquet scuro, nessun camino, pavimento marrone e carta da parati
Foto di una sala da pranzo chic chiusa e di medie dimensioni con pareti multicolore, parquet scuro, nessun camino, pavimento marrone e carta da parati
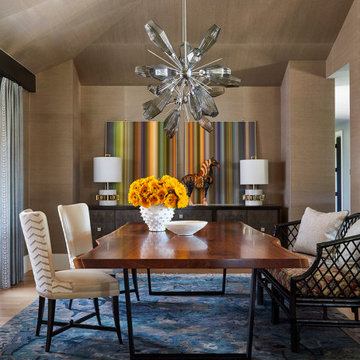
This colorful dining room has a bright blue area rug and a multicolor striped painting. White chairs and a white dining bench sit around a wooden table with metal accents. A silver chandelier hangs overhead.
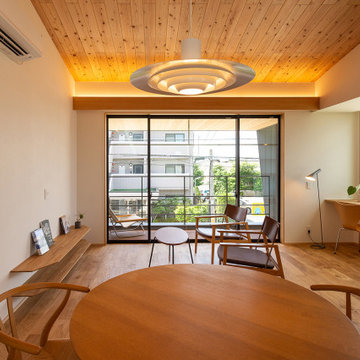
ダイニングから見たリビング。狭小地という事もあり、床面積としてはコンパクトですが、視線の抜けや回り込みの効果を利用することで、広々とした開放的な空間に仕上げました。間接照明の灯りが柔らかく反射する杉板による勾配天井がとても美しい空間です。
Esempio di una grande sala da pranzo aperta verso il soggiorno scandinava con pareti bianche, pavimento in legno massello medio, nessun camino, soffitto in legno e carta da parati
Esempio di una grande sala da pranzo aperta verso il soggiorno scandinava con pareti bianche, pavimento in legno massello medio, nessun camino, soffitto in legno e carta da parati
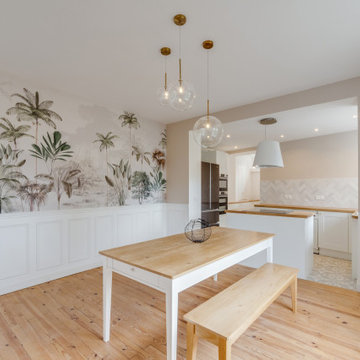
Idee per una sala da pranzo aperta verso il soggiorno classica di medie dimensioni con pareti beige, parquet chiaro, nessun camino, pavimento beige e carta da parati

Ispirazione per una sala da pranzo aperta verso il soggiorno moderna di medie dimensioni con pareti grigie, nessun camino, pavimento beige, soffitto in legno, carta da parati e pavimento in compensato
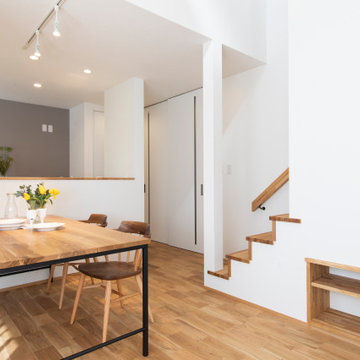
Esempio di una sala da pranzo aperta verso il soggiorno minimalista con pareti bianche, pavimento in legno massello medio, nessun camino, soffitto in carta da parati e carta da parati
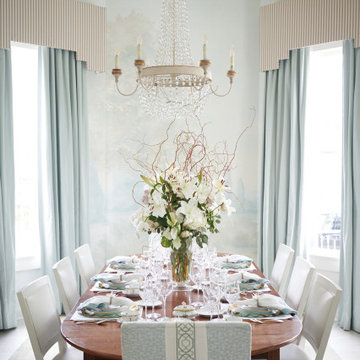
A soft, luxurious dining room designed by Rivers Spencer with a 19th century antique walnut dining table surrounded by white dining chairs with upholstered head chairs in a light blue fabric. A Julie Neill crystal chandelier highlights the lattice work ceiling and the Susan Harter landscape mural.

ダイニングから中庭、リビングを見る
Esempio di una sala da pranzo aperta verso il soggiorno scandinava di medie dimensioni con pareti bianche, pavimento in compensato, nessun camino, pavimento beige, soffitto in carta da parati e carta da parati
Esempio di una sala da pranzo aperta verso il soggiorno scandinava di medie dimensioni con pareti bianche, pavimento in compensato, nessun camino, pavimento beige, soffitto in carta da parati e carta da parati
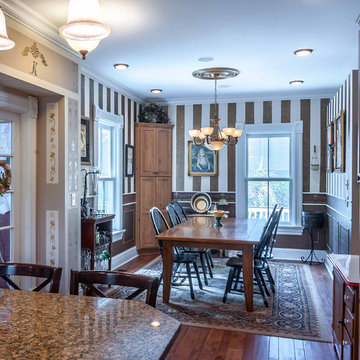
2-story addition to this historic 1894 Princess Anne Victorian. Family room, new full bath, relocated half bath, expanded kitchen and dining room, with Laundry, Master closet and bathroom above. Wrap-around porch with gazebo.
Photos by 12/12 Architects and Robert McKendrick Photography.
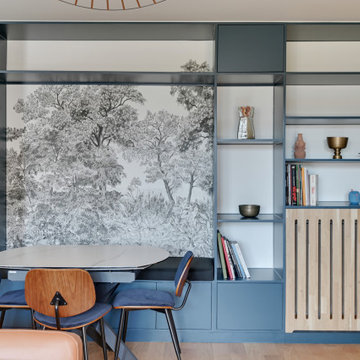
L'espace salle à manger étant positionné dans une ligne de circulation, une grande banquette sur mesure a été imaginée pour accueillir les convives et pouvoir présenter livres et décoration.
Le bleu profond de chez Farrow and ball vient trancher sur le bois du sol et sur le blanc des murs.
La table se déplie et permet d'ajouter 3 personnes en plus pour des repas festifs.
Le radiateur a été intégré à l'ensemble et se trouve masqué par un claustra de chêne.
Nous avons repris le motif 'Foret de Bretagne' de Isidore Leroy en continuité sur les 2 murs afin de créer une perspective commune.
Sale da Pranzo con nessun camino e carta da parati - Foto e idee per arredare
9