Sale da Pranzo con moquette - Foto e idee per arredare
Filtra anche per:
Budget
Ordina per:Popolari oggi
101 - 120 di 554 foto
1 di 3
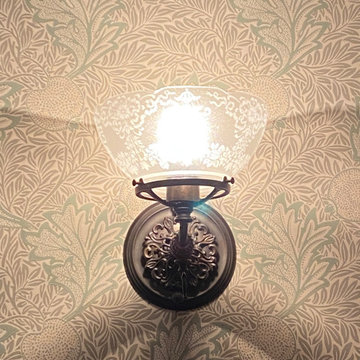
Our attempt at a North Shore Boston Victorian-era Dining Room. Although we do not entertain a lot, the room is very visible and was worth a complete overhaul from 1990s-era decor. We were propelled by a burst cast-iron pipe in the winter of 2021! The project is almost done now, just waiting for a 19th century sofa to be added (after its much-needed re-upholstery). Will update in early April with better photos.
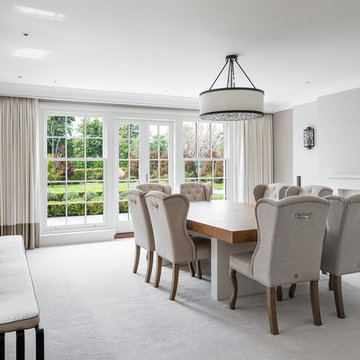
Clean lined modern dining room with richly upholstered high backed chairs, side bench, fireplace and access to the garden. Photo by Jonathan Little Photography.
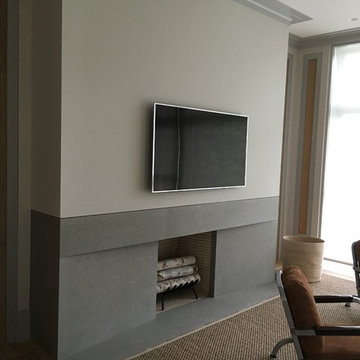
Azul Bateig Limestone with Honed Finish.
Esempio di una grande sala da pranzo minimalista chiusa con pareti beige, moquette, camino classico e cornice del camino in pietra
Esempio di una grande sala da pranzo minimalista chiusa con pareti beige, moquette, camino classico e cornice del camino in pietra
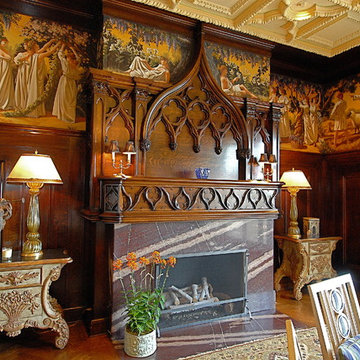
Robert Vente Photography
Immagine di una grande sala da pranzo aperta verso la cucina chic con pareti marroni, moquette, camino classico e cornice del camino in legno
Immagine di una grande sala da pranzo aperta verso la cucina chic con pareti marroni, moquette, camino classico e cornice del camino in legno
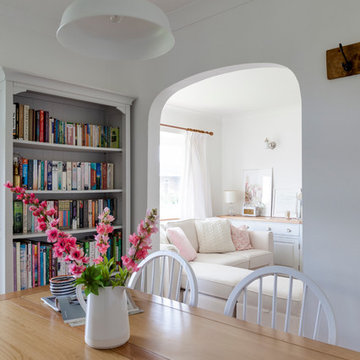
Chris Snook
Ispirazione per una piccola sala da pranzo aperta verso il soggiorno con pareti bianche, moquette e cornice del camino in intonaco
Ispirazione per una piccola sala da pranzo aperta verso il soggiorno con pareti bianche, moquette e cornice del camino in intonaco
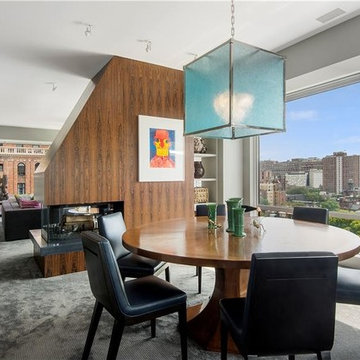
Oversized great room with a 60' wall of floor-to-ceiling windows that offer sprawling southern views of the Statue of Liberty and One World Trade Center. This great room is divided into two distinct living areas by an exquisite black walnut paneled double sided wood-burning fireplace. Spacious and bright, the west-facing corner living room is generous enough to accommodate both formal dining and a separate sitting area and is conveniently situated just off the kitchen for ease of entertaining. -- Gotham Photo Company
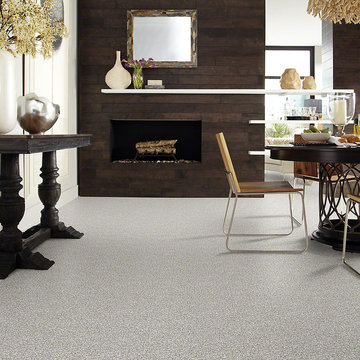
Immagine di una grande sala da pranzo aperta verso il soggiorno minimal con pareti bianche, moquette, camino sospeso e cornice del camino in legno
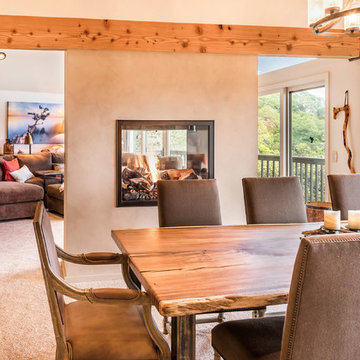
Idee per una sala da pranzo rustica di medie dimensioni con pareti beige, moquette, camino bifacciale e cornice del camino in intonaco
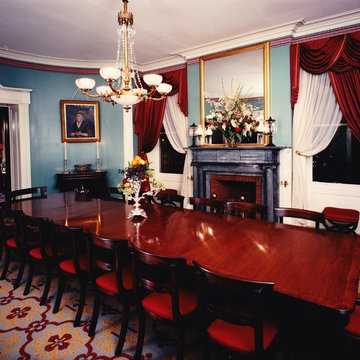
Dining Room of Historic Home of University President
Idee per una sala da pranzo vittoriana chiusa con pareti blu, moquette, camino classico e cornice del camino in pietra
Idee per una sala da pranzo vittoriana chiusa con pareti blu, moquette, camino classico e cornice del camino in pietra
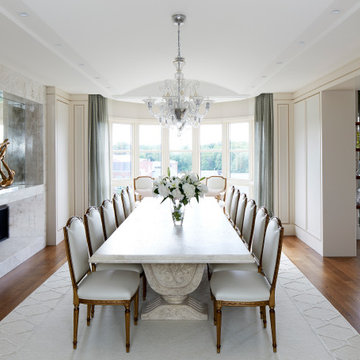
Dining room featuring a double sided fireplace, grand stone table and Lalique chandelier.
Idee per una grande sala da pranzo design chiusa con pareti bianche, moquette, camino bifacciale, cornice del camino in pietra, pavimento bianco, soffitto a volta e carta da parati
Idee per una grande sala da pranzo design chiusa con pareti bianche, moquette, camino bifacciale, cornice del camino in pietra, pavimento bianco, soffitto a volta e carta da parati
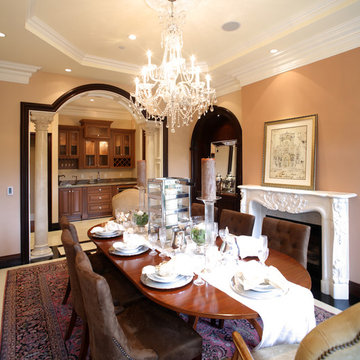
Immagine di una grande sala da pranzo chic chiusa con pareti beige, moquette, camino classico, cornice del camino in intonaco e pavimento viola
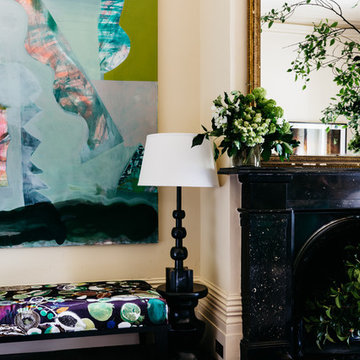
Emily Weaving
Foto di una grande sala da pranzo bohémian chiusa con moquette e cornice del camino in pietra
Foto di una grande sala da pranzo bohémian chiusa con moquette e cornice del camino in pietra
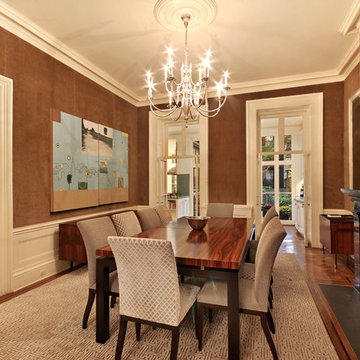
This brownstone building in Brooklyn Heights was restored back to a single family household for a returning client. On the exterior, the brownstone was restored and on the interior, the house was rewired and the air conditioning was upgraded. To create a division between the living room and dining room, a soffit and columns were added. Those rooms then received crown molding that is typical to the building style. Also, the basement was converted into two bedrooms, two bathrooms, and a mud room.
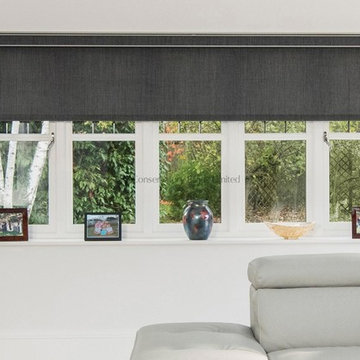
As a final touch, we also provided an electric roller blind with matching fascia and fabric to create a truly complete appearance to the room, with a very balanced design to the soft furnishings and over all colour palette. Not only does the roller blind operate almost silently, but it can be grouped to work with the lantern roof blind or just operate on its own using the fully featured app available from Somfy®.
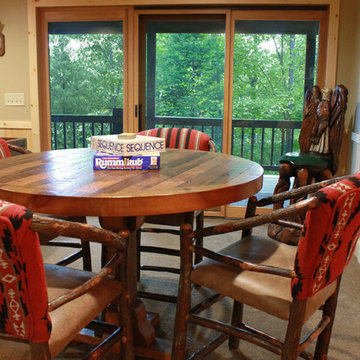
Esempio di un'ampia sala da pranzo con pareti verdi, moquette, camino classico e cornice del camino in pietra
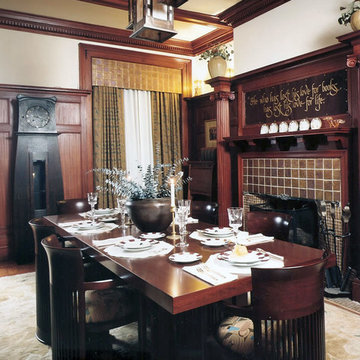
The dining room illuminates the rich mahogany woodwork reflective of the great houses of this time. A Frank Lloyd Wright table and barrel chairs are a permit fit to the William Morris fabrics, Voysey rug, Stickley clock and Victorian style fireplace.
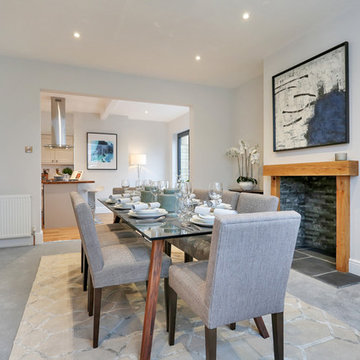
Jon Holmes
Foto di una sala da pranzo aperta verso la cucina minimalista di medie dimensioni con moquette, camino classico, cornice del camino in legno e pavimento grigio
Foto di una sala da pranzo aperta verso la cucina minimalista di medie dimensioni con moquette, camino classico, cornice del camino in legno e pavimento grigio
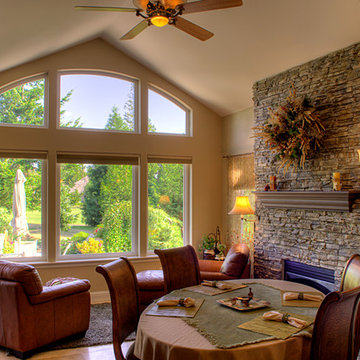
Traditional Semiahmoo cottage with vaulted ceiling throughout. The great room overlooks a private golf course and boasts a natural gas fireplace insert with a floor to ceiling natural stone veneer surround.
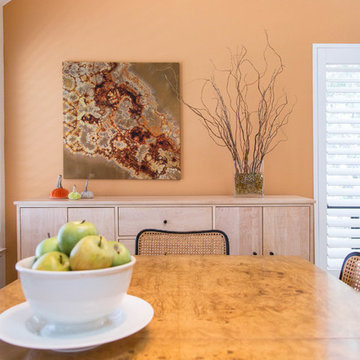
Using a warm yet neutral color palette in this dining area allows the artwork to remain the focal point in this space. The colors in this space are similar to those found on the trees outside. creating a cohesive look while bringing a bit of the outdoors inside.
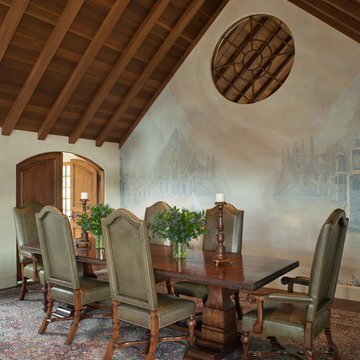
David Livingston
Foto di una grande sala da pranzo classica con pareti multicolore, camino classico, cornice del camino in pietra e moquette
Foto di una grande sala da pranzo classica con pareti multicolore, camino classico, cornice del camino in pietra e moquette
Sale da Pranzo con moquette - Foto e idee per arredare
6