Sale da Pranzo con moquette - Foto e idee per arredare
Filtra anche per:
Budget
Ordina per:Popolari oggi
41 - 60 di 554 foto
1 di 3
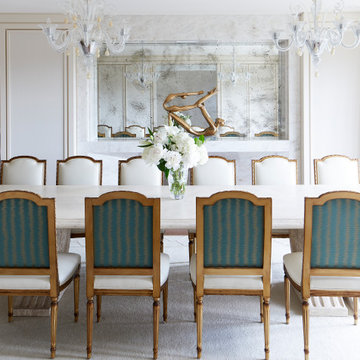
Dining room featuring a double sided fireplace, grand stone table and Lalique chandelier.
Foto di una grande sala da pranzo tradizionale chiusa con pareti bianche, moquette, camino bifacciale, cornice del camino in pietra, pavimento bianco, soffitto a volta e carta da parati
Foto di una grande sala da pranzo tradizionale chiusa con pareti bianche, moquette, camino bifacciale, cornice del camino in pietra, pavimento bianco, soffitto a volta e carta da parati
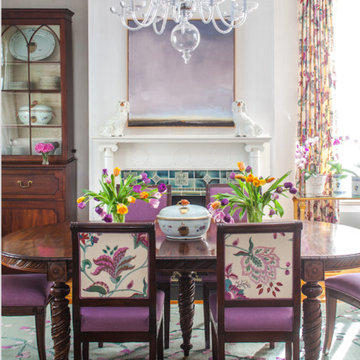
Take a look at this gorgeous dining room, designed by Home on Cameron! The walls are painted a subtle stried effect in lavender. The walls, combined with the turquoise rug, and colorful fabric on the chairs convey a sophisticated yet welcoming feel to this space.
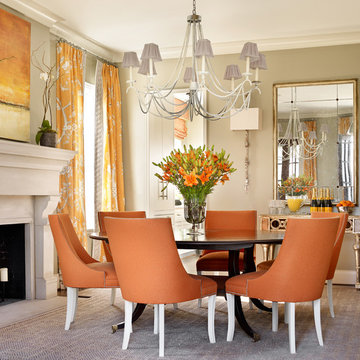
Emily Followill
Immagine di una grande sala da pranzo classica con pareti beige, moquette, camino classico e cornice del camino in intonaco
Immagine di una grande sala da pranzo classica con pareti beige, moquette, camino classico e cornice del camino in intonaco
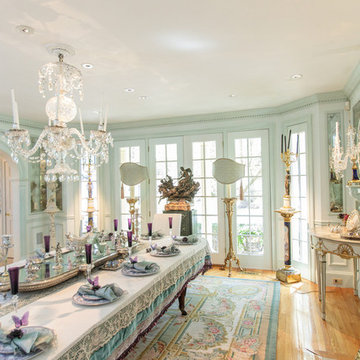
http://211westerlyroad.com
Introducing a distinctive residence in the coveted Weston Estate's neighborhood. A striking antique mirrored fireplace wall accents the majestic family room. The European elegance of the custom millwork in the entertainment sized dining room accents the recently renovated designer kitchen. Decorative French doors overlook the tiered granite and stone terrace leading to a resort-quality pool, outdoor fireplace, wading pool and hot tub. The library's rich wood paneling, an enchanting music room and first floor bedroom guest suite complete the main floor. The grande master suite has a palatial dressing room, private office and luxurious spa-like bathroom. The mud room is equipped with a dumbwaiter for your convenience. The walk-out entertainment level includes a state-of-the-art home theatre, wine cellar and billiards room that lead to a covered terrace. A semi-circular driveway and gated grounds complete the landscape for the ultimate definition of luxurious living.
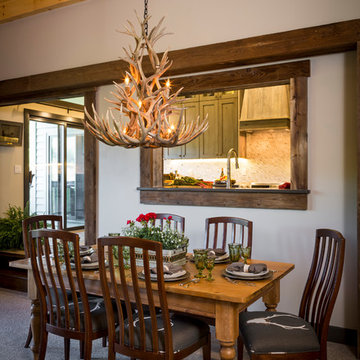
Esempio di una grande sala da pranzo aperta verso il soggiorno rustica con pareti beige, moquette, camino classico, cornice del camino in pietra e pavimento grigio
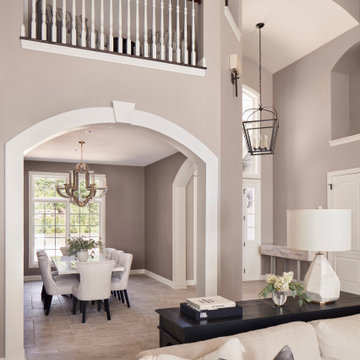
Photo Credit - David Bader
Immagine di una sala da pranzo aperta verso il soggiorno chic di medie dimensioni con pareti viola, moquette, camino classico, cornice del camino in pietra, pavimento beige e soffitto ribassato
Immagine di una sala da pranzo aperta verso il soggiorno chic di medie dimensioni con pareti viola, moquette, camino classico, cornice del camino in pietra, pavimento beige e soffitto ribassato
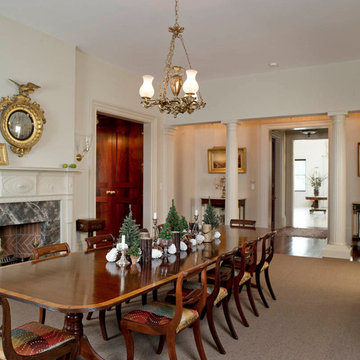
Dining Room
Ispirazione per una grande sala da pranzo aperta verso il soggiorno chic con pareti bianche, moquette, camino classico e cornice del camino in pietra
Ispirazione per una grande sala da pranzo aperta verso il soggiorno chic con pareti bianche, moquette, camino classico e cornice del camino in pietra
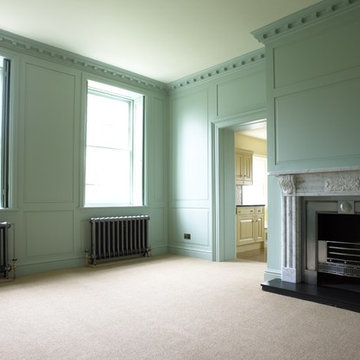
Gardiner Design Associates www.gardinerdesign.co.uk
Esempio di una sala da pranzo tradizionale con pareti verdi, moquette, camino classico e cornice del camino in pietra
Esempio di una sala da pranzo tradizionale con pareti verdi, moquette, camino classico e cornice del camino in pietra
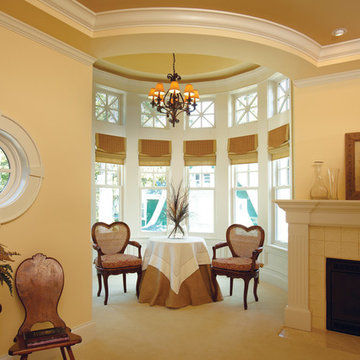
Immagine di una sala da pranzo chic di medie dimensioni e chiusa con pareti beige, moquette, camino classico, cornice del camino piastrellata e pavimento marrone
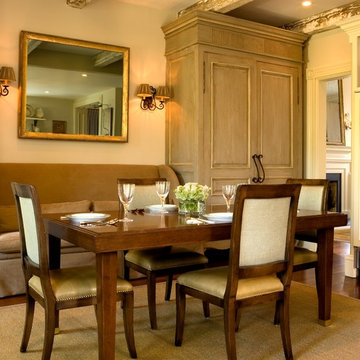
Ispirazione per una grande sala da pranzo shabby-chic style chiusa con pareti bianche, moquette, camino classico e cornice del camino in legno

Vaulted living room with wood ceiling looks toward entry porch deck - Bridge House - Fenneville, Michigan - Lake Michigan - HAUS | Architecture For Modern Lifestyles, Christopher Short, Indianapolis Architect, Marika Designs, Marika Klemm, Interior Designer - Tom Rigney, TR Builders
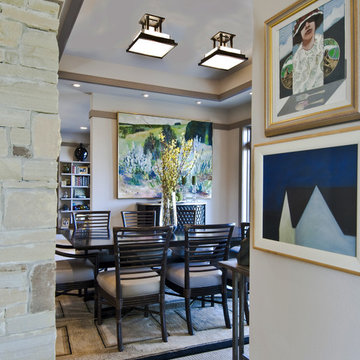
Builder: Morrie Witter |
Photographer: Lee Bruegger
Esempio di una sala da pranzo aperta verso il soggiorno stile americano di medie dimensioni con pareti bianche, moquette, camino classico e cornice del camino in pietra
Esempio di una sala da pranzo aperta verso il soggiorno stile americano di medie dimensioni con pareti bianche, moquette, camino classico e cornice del camino in pietra
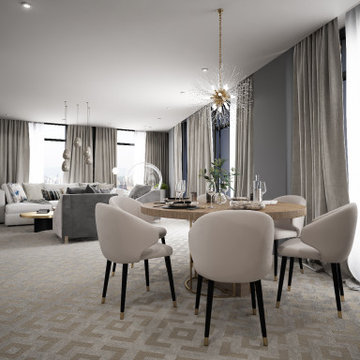
Ispirazione per una grande sala da pranzo aperta verso il soggiorno contemporanea con pareti grigie, moquette, cornice del camino in metallo e pavimento beige
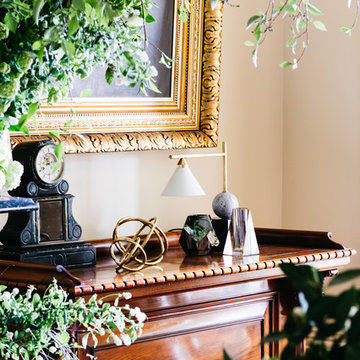
Emily Weaving
Foto di una grande sala da pranzo boho chic chiusa con moquette e cornice del camino in pietra
Foto di una grande sala da pranzo boho chic chiusa con moquette e cornice del camino in pietra
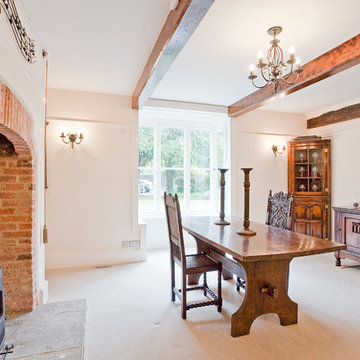
The original inglenook fireplace has been renovated amd a new stove installed.
CLPM project manager tip - wood burning stoves are much more energy efficient than open fireplaces. Talk to an independent heating expert to determine the correct size for your room and liefstyle.
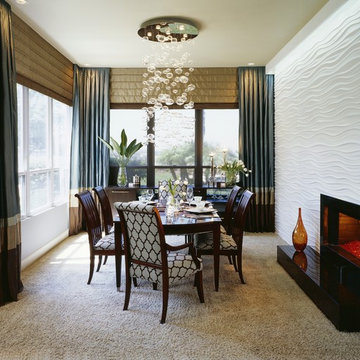
Idee per una sala da pranzo aperta verso la cucina minimalista di medie dimensioni con pareti blu, moquette, camino classico e cornice del camino in metallo
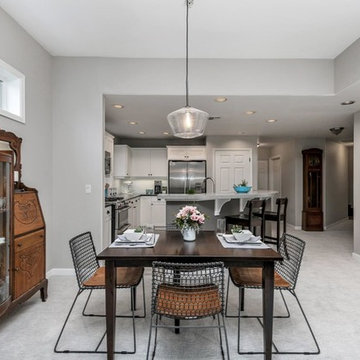
Immagine di una sala da pranzo aperta verso la cucina country di medie dimensioni con pareti grigie, moquette, camino classico, cornice del camino in pietra e pavimento grigio

Design is often more about architecture than it is about decor. We focused heavily on embellishing and highlighting the client's fantastic architectural details in the living spaces, which were widely open and connected by a long Foyer Hallway with incredible arches and tall ceilings. We used natural materials such as light silver limestone plaster and paint, added rustic stained wood to the columns, arches and pilasters, and added textural ledgestone to focal walls. We also added new chandeliers with crystal and mercury glass for a modern nudge to a more transitional envelope. The contrast of light stained shelves and custom wood barn door completed the refurbished Foyer Hallway.
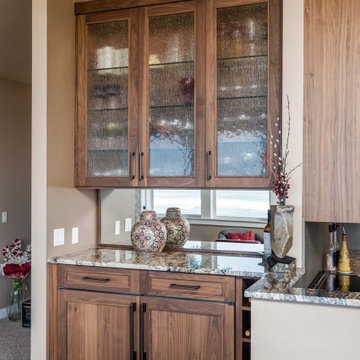
At the buffet, we continued the walnut cabinets, dark metal bar pulls, and granite countertop --this time with a mirror backsplash to enhance the ocean view and seeded glass in the uppers for that coastal feel.
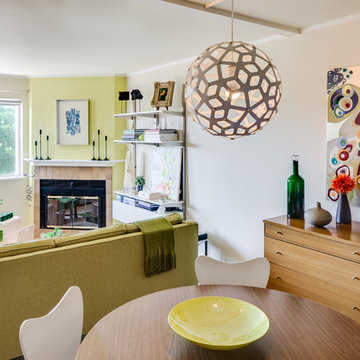
Colorful dining area of a San Francisco pied a Terre in Hayes Valley pays homage to mid-century modern.
Photo Credit - Christopher Stark
Idee per una piccola sala da pranzo aperta verso il soggiorno contemporanea con pareti bianche, moquette, pavimento beige, camino ad angolo e cornice del camino piastrellata
Idee per una piccola sala da pranzo aperta verso il soggiorno contemporanea con pareti bianche, moquette, pavimento beige, camino ad angolo e cornice del camino piastrellata
Sale da Pranzo con moquette - Foto e idee per arredare
3