Sale da Pranzo con moquette - Foto e idee per arredare
Filtra anche per:
Budget
Ordina per:Popolari oggi
121 - 140 di 585 foto
1 di 3
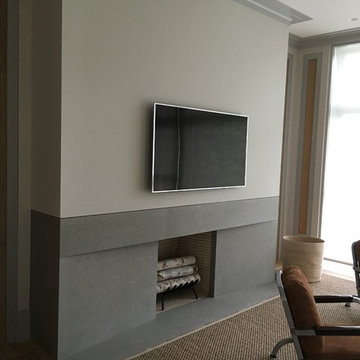
Azul Bateig Limestone with Honed Finish.
Esempio di una grande sala da pranzo minimalista chiusa con pareti beige, moquette, camino classico e cornice del camino in pietra
Esempio di una grande sala da pranzo minimalista chiusa con pareti beige, moquette, camino classico e cornice del camino in pietra
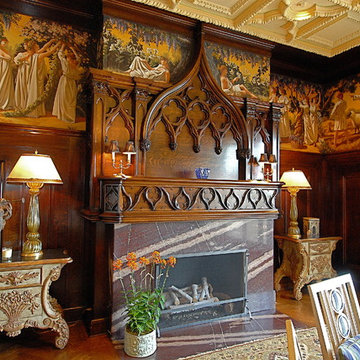
Robert Vente Photography
Immagine di una grande sala da pranzo aperta verso la cucina chic con pareti marroni, moquette, camino classico e cornice del camino in legno
Immagine di una grande sala da pranzo aperta verso la cucina chic con pareti marroni, moquette, camino classico e cornice del camino in legno
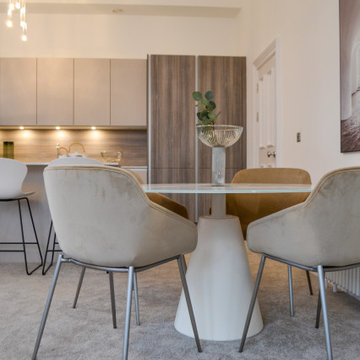
When we looked at the space objectively, we took inspiration from the vast amount of light that flooded the property. We embraces this with brighter toned, soft feeling fabrics and leathers. The kitchen by Kitchens International was a cause of inspiration for the dining area – choosing materials of white glass and polished chrome, contrasting with dark toned glass accessories.
For bedroom areas, we decided on cool tones of blush, again being inspired by the washes of natural light in the spaces. The layout of the rooms allowed us to create sperate living areas within the rooms. We chose areas of work, play, sleep and relaxation
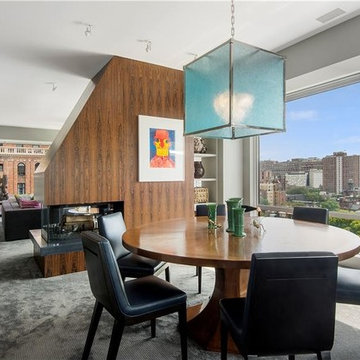
Oversized great room with a 60' wall of floor-to-ceiling windows that offer sprawling southern views of the Statue of Liberty and One World Trade Center. This great room is divided into two distinct living areas by an exquisite black walnut paneled double sided wood-burning fireplace. Spacious and bright, the west-facing corner living room is generous enough to accommodate both formal dining and a separate sitting area and is conveniently situated just off the kitchen for ease of entertaining. -- Gotham Photo Company
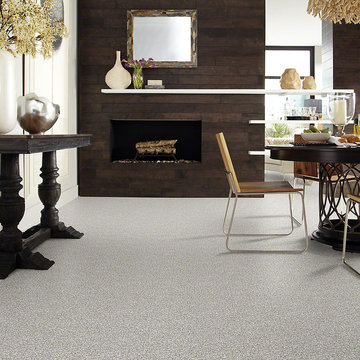
Immagine di una grande sala da pranzo aperta verso il soggiorno minimal con pareti bianche, moquette, camino sospeso e cornice del camino in legno
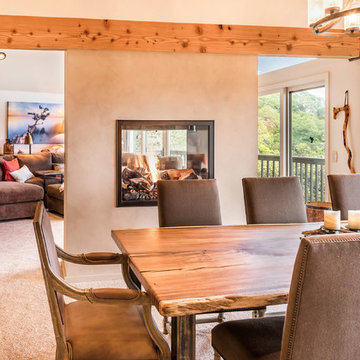
Idee per una sala da pranzo rustica di medie dimensioni con pareti beige, moquette, camino bifacciale e cornice del camino in intonaco
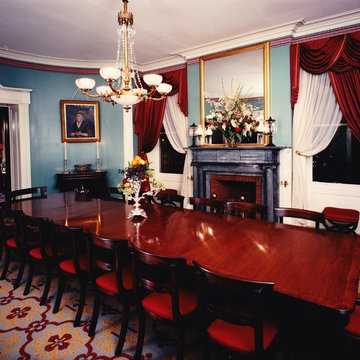
Dining Room of Historic Home of University President
Idee per una sala da pranzo vittoriana chiusa con pareti blu, moquette, camino classico e cornice del camino in pietra
Idee per una sala da pranzo vittoriana chiusa con pareti blu, moquette, camino classico e cornice del camino in pietra
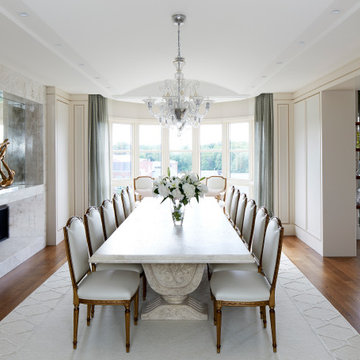
Dining room featuring a double sided fireplace, grand stone table and Lalique chandelier.
Idee per una grande sala da pranzo design chiusa con pareti bianche, moquette, camino bifacciale, cornice del camino in pietra, pavimento bianco, soffitto a volta e carta da parati
Idee per una grande sala da pranzo design chiusa con pareti bianche, moquette, camino bifacciale, cornice del camino in pietra, pavimento bianco, soffitto a volta e carta da parati
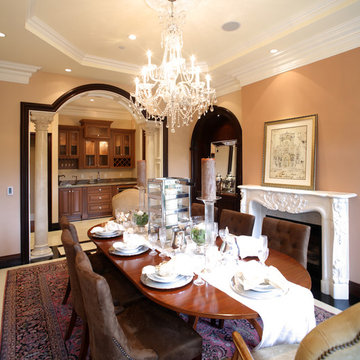
Immagine di una grande sala da pranzo chic chiusa con pareti beige, moquette, camino classico, cornice del camino in intonaco e pavimento viola
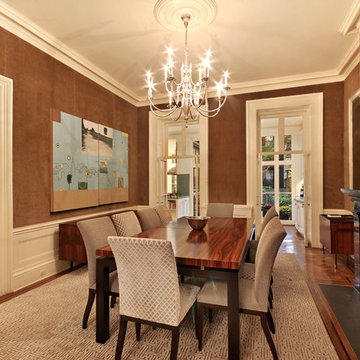
This brownstone building in Brooklyn Heights was restored back to a single family household for a returning client. On the exterior, the brownstone was restored and on the interior, the house was rewired and the air conditioning was upgraded. To create a division between the living room and dining room, a soffit and columns were added. Those rooms then received crown molding that is typical to the building style. Also, the basement was converted into two bedrooms, two bathrooms, and a mud room.
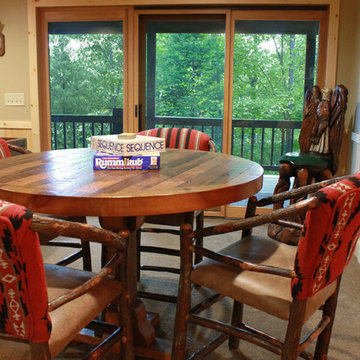
Esempio di un'ampia sala da pranzo con pareti verdi, moquette, camino classico e cornice del camino in pietra
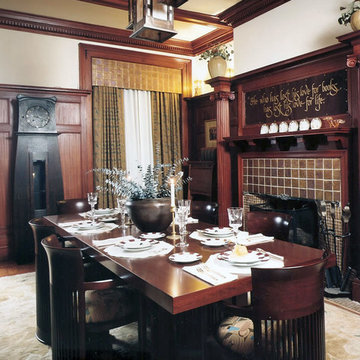
The dining room illuminates the rich mahogany woodwork reflective of the great houses of this time. A Frank Lloyd Wright table and barrel chairs are a permit fit to the William Morris fabrics, Voysey rug, Stickley clock and Victorian style fireplace.
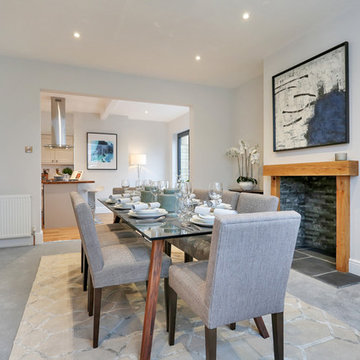
Jon Holmes
Foto di una sala da pranzo aperta verso la cucina minimalista di medie dimensioni con moquette, camino classico, cornice del camino in legno e pavimento grigio
Foto di una sala da pranzo aperta verso la cucina minimalista di medie dimensioni con moquette, camino classico, cornice del camino in legno e pavimento grigio
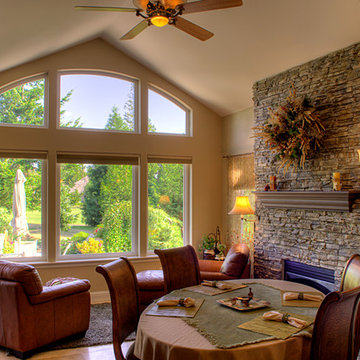
Traditional Semiahmoo cottage with vaulted ceiling throughout. The great room overlooks a private golf course and boasts a natural gas fireplace insert with a floor to ceiling natural stone veneer surround.
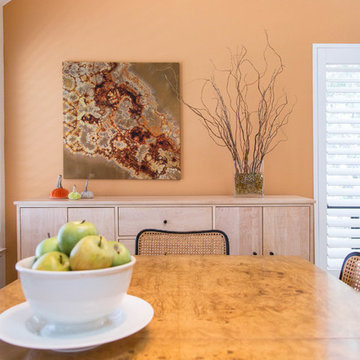
Using a warm yet neutral color palette in this dining area allows the artwork to remain the focal point in this space. The colors in this space are similar to those found on the trees outside. creating a cohesive look while bringing a bit of the outdoors inside.
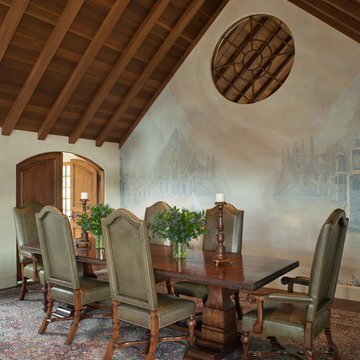
David Livingston
Foto di una grande sala da pranzo classica con pareti multicolore, camino classico, cornice del camino in pietra e moquette
Foto di una grande sala da pranzo classica con pareti multicolore, camino classico, cornice del camino in pietra e moquette
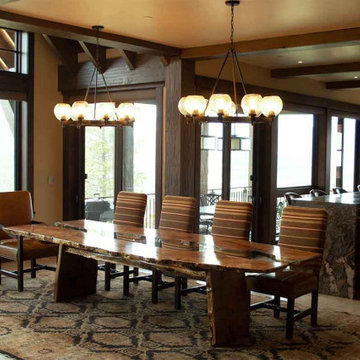
This custom made slab dining table was designed and handcrafted by Earl Nesbitt. The live edge table has a highly figured bookmatched Sonoran Honey Mesquite top. The inset custom fit glass inlay showcases the trestle base and slab legs. Dimensions: 127" x 44" x 30" tall. Hand rubbed tung oil based finish. Original design with hand carved signature by Earl Nesbitt.
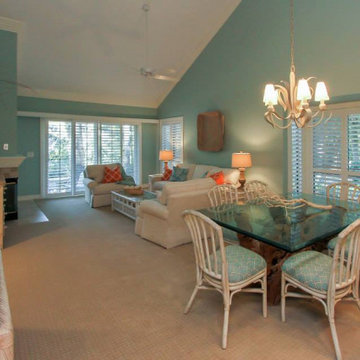
Idee per una sala da pranzo aperta verso il soggiorno stile marinaro di medie dimensioni con pareti blu, moquette, camino ad angolo, cornice del camino piastrellata e pavimento beige
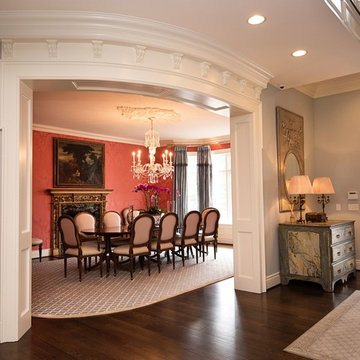
Windmere Entry and formal dining room Dennis & Leen faux marble chest in entry De Gourney silk damask wallpaper on walls Dennis & Leen reproduction Italian chairs Antique pedestal table Custom Mark, Inc rug in dining room Stark broadloom in Entry
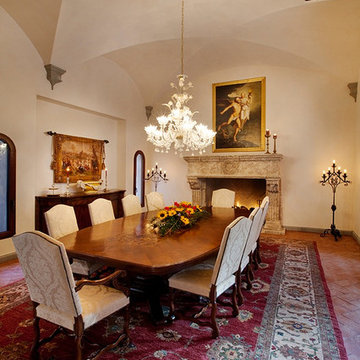
Ancient Dining Room Stone Fireplaces by Ancient Surfaces.
Phone: (212) 461-0245
Web: www.AncientSurfaces.com
email: sales@ancientsurfaces.com
The way we envision the perfect dining room is quite simple really.
The perfect dining room is one that will always have enough room for late comers and enough logs for its hearth.
While It is no secret that the fondest memories are made when gathered around the table, everlasting memories are forged over the glowing heat of a stone fireplace.
This Houzz project folder contains some examples of antique stone Fireplaces we've provided in dining room.
We hope that our imagery will inspire you to merge your dining experience with the warmth radiating from one of our own breath taking stone mantles.
Sale da Pranzo con moquette - Foto e idee per arredare
7