Sale da Pranzo con moquette - Foto e idee per arredare
Filtra anche per:
Budget
Ordina per:Popolari oggi
61 - 80 di 585 foto
1 di 3
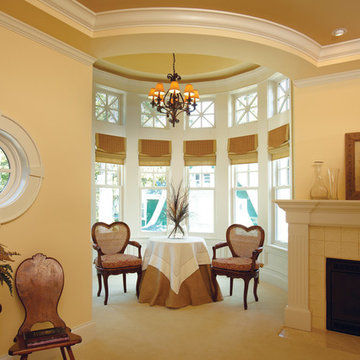
Immagine di una sala da pranzo chic di medie dimensioni e chiusa con pareti beige, moquette, camino classico, cornice del camino piastrellata e pavimento marrone
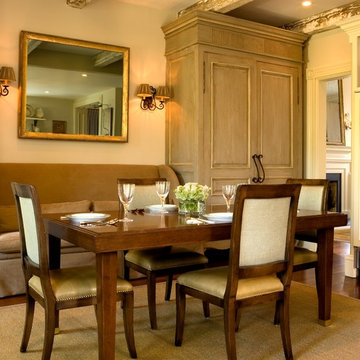
Ispirazione per una grande sala da pranzo shabby-chic style chiusa con pareti bianche, moquette, camino classico e cornice del camino in legno

Vaulted living room with wood ceiling looks toward entry porch deck - Bridge House - Fenneville, Michigan - Lake Michigan - HAUS | Architecture For Modern Lifestyles, Christopher Short, Indianapolis Architect, Marika Designs, Marika Klemm, Interior Designer - Tom Rigney, TR Builders
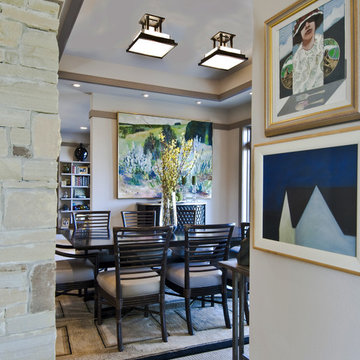
Builder: Morrie Witter |
Photographer: Lee Bruegger
Esempio di una sala da pranzo aperta verso il soggiorno stile americano di medie dimensioni con pareti bianche, moquette, camino classico e cornice del camino in pietra
Esempio di una sala da pranzo aperta verso il soggiorno stile americano di medie dimensioni con pareti bianche, moquette, camino classico e cornice del camino in pietra
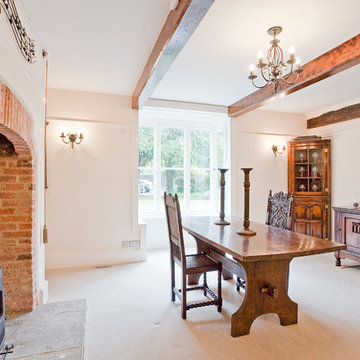
The original inglenook fireplace has been renovated amd a new stove installed.
CLPM project manager tip - wood burning stoves are much more energy efficient than open fireplaces. Talk to an independent heating expert to determine the correct size for your room and liefstyle.
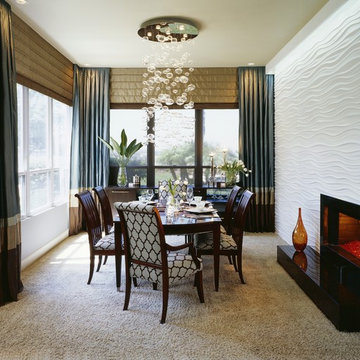
Idee per una sala da pranzo aperta verso la cucina minimalista di medie dimensioni con pareti blu, moquette, camino classico e cornice del camino in metallo
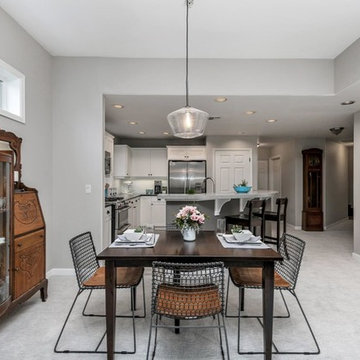
Immagine di una sala da pranzo aperta verso la cucina country di medie dimensioni con pareti grigie, moquette, camino classico, cornice del camino in pietra e pavimento grigio
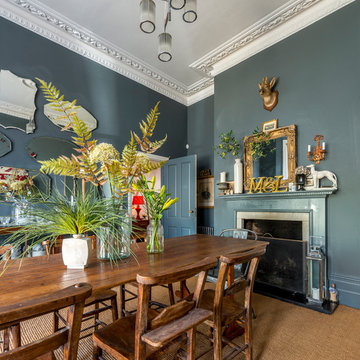
Stuart Cox
Foto di una sala da pranzo classica chiusa e di medie dimensioni con pareti blu, moquette, camino classico e pavimento marrone
Foto di una sala da pranzo classica chiusa e di medie dimensioni con pareti blu, moquette, camino classico e pavimento marrone
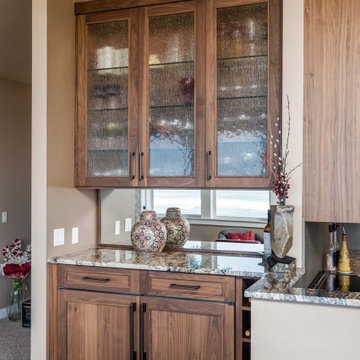
At the buffet, we continued the walnut cabinets, dark metal bar pulls, and granite countertop --this time with a mirror backsplash to enhance the ocean view and seeded glass in the uppers for that coastal feel.
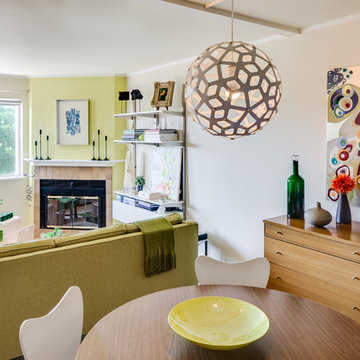
Colorful dining area of a San Francisco pied a Terre in Hayes Valley pays homage to mid-century modern.
Photo Credit - Christopher Stark
Idee per una piccola sala da pranzo aperta verso il soggiorno contemporanea con pareti bianche, moquette, pavimento beige, camino ad angolo e cornice del camino piastrellata
Idee per una piccola sala da pranzo aperta verso il soggiorno contemporanea con pareti bianche, moquette, pavimento beige, camino ad angolo e cornice del camino piastrellata
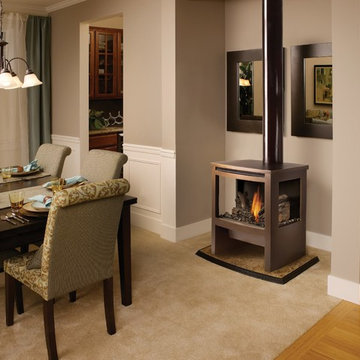
Esempio di una sala da pranzo classica di medie dimensioni con pareti marroni, moquette, stufa a legna e pavimento beige
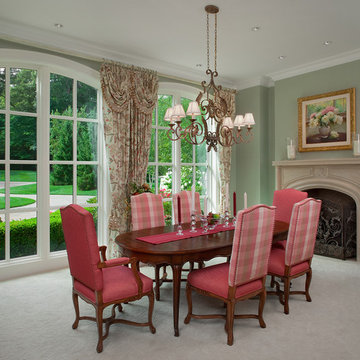
Old World elegance meets modern ease in the beautiful custom-built home. Distinctive exterior details include European stone, classic columns and traditional turrets. Inside, convenience reigns, from the large circular foyer and welcoming great room to the dramatic lake room that makes the most of the stunning waterfront site. Other first-floor highlights include circular family and dining rooms, a large open kitchen, and a spacious and private master suite. The second floor features three additional bedrooms as well as an upper level guest suite with separate living, dining and kitchen area. The lower level is all about fun, with a games and billiards room, family theater, exercise and crafts area.
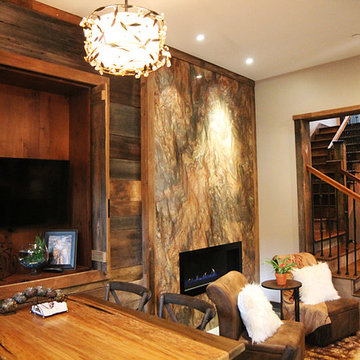
Idee per una sala da pranzo country chiusa e di medie dimensioni con pareti beige, moquette, camino classico e cornice del camino in pietra
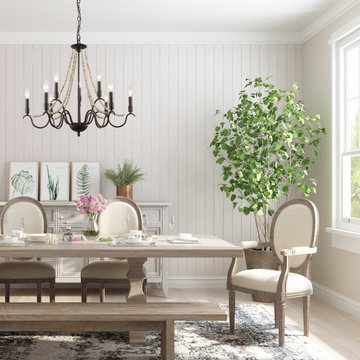
This aged chandelier features distressed wood beads that create a small fall, which give us a unique and elegant charm. The classic chandelier gets a rustic update with a brown finish and flower shape. It is ideal for a dining room, kitchen, bedroom, living room, and foyer. The chandelier brings a creativity and love for transforming houses into beautiful spaces.
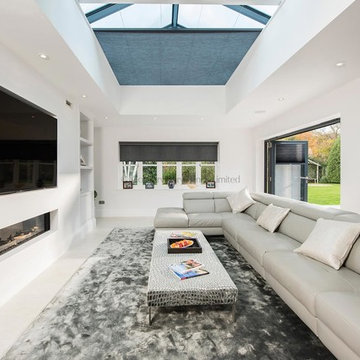
During the heatwave of 2018, we were contacted by a lovely couple from Beaconsfield in Buckinghamshire, wanting a horizontal lantern roof blind for their family room. Practical problems included glare when watching the television and heat loss during the colder evenings.
Their family room was a single storey extension from an already stunning house, leading directly off from the kitchen into a large open plan TV room and dining room with a very large glass lantern roof with solar glazing, as well as folding doors onto the garden.
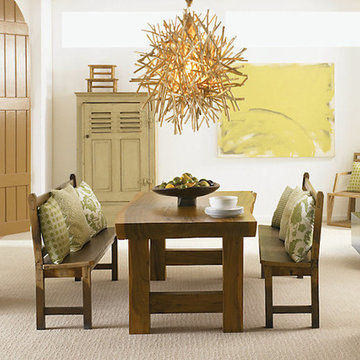
Esempio di una grande sala da pranzo aperta verso il soggiorno country con pareti bianche, moquette, camino classico, cornice del camino in intonaco e pavimento marrone
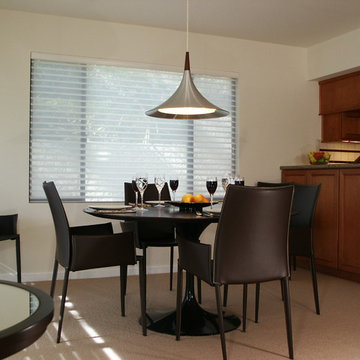
The home owners wanted to create a place for a wide screen TV, concealed; as well as a place for their extensive book collection. We achieved this with custom cabinets, surround sound and new furniture, window treatments, carpet & area rug. A pair of custom framed panels display an original metal sculpture, that slides open to reveal the TV. The fireplace was surfaced with a large slab of marble to compliment the contemporary design. Recessed halogen lighting was installed in the ceiling in the living room area. The adjacent dining area also received new furniture, lighting and built-in cabinets for storage. The wall between the 2 rooms was perfect for the vinette created. New shear blinds were installed on the windows and sliding doors.
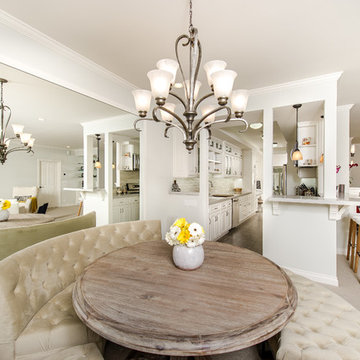
Unlimited Style Photography
Esempio di una piccola sala da pranzo aperta verso il soggiorno tradizionale con pareti grigie, moquette, camino classico e cornice del camino in pietra
Esempio di una piccola sala da pranzo aperta verso il soggiorno tradizionale con pareti grigie, moquette, camino classico e cornice del camino in pietra
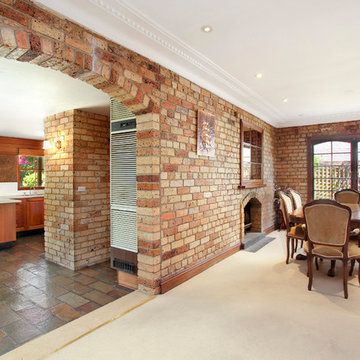
Pilcher Residential
Idee per una sala da pranzo boho chic chiusa con moquette, camino classico, cornice del camino in mattoni e pavimento beige
Idee per una sala da pranzo boho chic chiusa con moquette, camino classico, cornice del camino in mattoni e pavimento beige
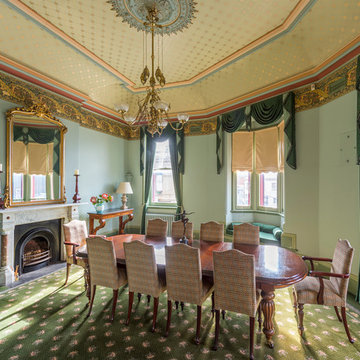
Immagine di una grande sala da pranzo vittoriana con pareti verdi, moquette, camino classico e cornice del camino in pietra
Sale da Pranzo con moquette - Foto e idee per arredare
4