Sale da Pranzo con moquette - Foto e idee per arredare
Filtra anche per:
Budget
Ordina per:Popolari oggi
61 - 80 di 165 foto
1 di 3
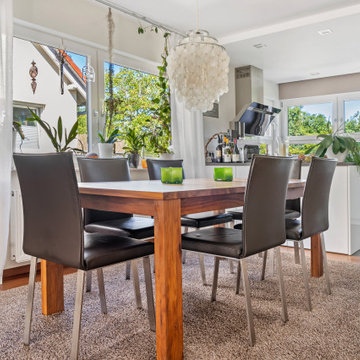
Der alte Teppich war in die Jahre gekommen und es sollten durch die Öffnung des Küchenbereichs die Materialien und Farben aufeinander abgstimmt werden. Der Wohnbereich hat eine umlaufende Einfassung aus Parkett und einen Kamin mit Steineinfassung. Alle alten Materialien und Farben sollten sich ergänzend mit den Neuen zusammenfügen ohne das etwas zu stark hervortritt. Der Teppich mit einem warmen, graubeigen Ton legt sich nicht genau im Farbton fest und passt perfekt zu den Fliesen und dem Parkett. Die Wandfarbe wurde leicht sandfarben abgetönt um den Übergang zu den Hölzern und dem Teppich weicher zu gestalten.
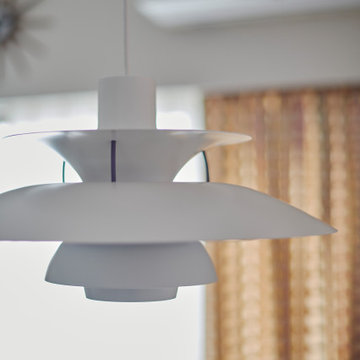
Immagine di una sala da pranzo scandinava con pareti rosa, moquette, pavimento marrone, soffitto in carta da parati e carta da parati
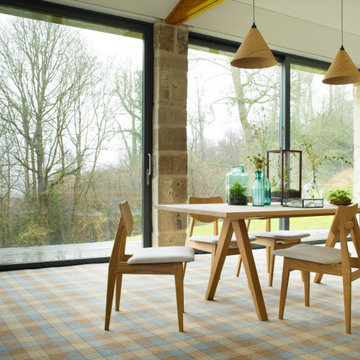
Brintons Abbotsford Heather Kilgour
Images are copyright of Brintons.
Immagine di un'ampia sala da pranzo aperta verso il soggiorno stile shabby con moquette, nessun camino, pavimento multicolore, soffitto a volta e pareti in mattoni
Immagine di un'ampia sala da pranzo aperta verso il soggiorno stile shabby con moquette, nessun camino, pavimento multicolore, soffitto a volta e pareti in mattoni
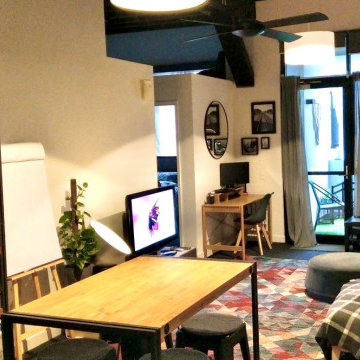
One Living/Dining/Kitchen Space
Immagine di una piccola sala da pranzo aperta verso il soggiorno industriale con pareti bianche, moquette, pavimento blu e travi a vista
Immagine di una piccola sala da pranzo aperta verso il soggiorno industriale con pareti bianche, moquette, pavimento blu e travi a vista
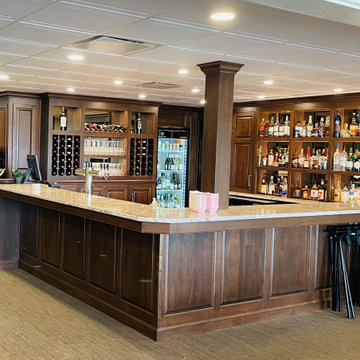
We removed the Small Golden Oak Bar, Reconfigured the space by expanding the bar outward and by creating new storage for staff. The wood color selected is still warm complimenting the other areas, but with a reduction in the red tones. The Counter is Granite with a double radius edge, and the hardware is satin nickel to reflect the hardware throughout the rest of the club.
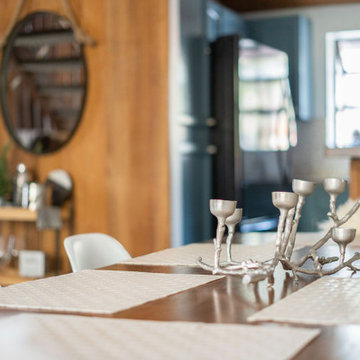
This is a place to paly. Winter or summer, this updated mountain retreat was redesigned for fun.
Esempio di una sala da pranzo aperta verso la cucina minimalista di medie dimensioni con pareti marroni, moquette, camino ad angolo, cornice del camino in pietra, pavimento grigio, soffitto a volta e pannellatura
Esempio di una sala da pranzo aperta verso la cucina minimalista di medie dimensioni con pareti marroni, moquette, camino ad angolo, cornice del camino in pietra, pavimento grigio, soffitto a volta e pannellatura
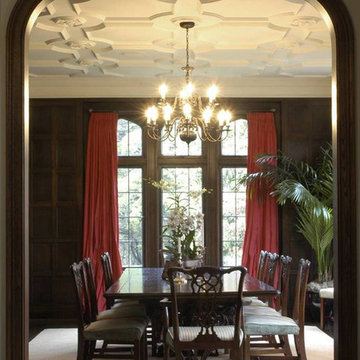
Historic mansion, originally designed by George Applegarth, the architect of The Palace Legion of Honor, in San Francisco’s prestigious Presidio neighborhood. The home was extensively remodeled to provide modern amenities while being brought to a full historic articulation and detail befitting the original English architecture. New custom cast hardware, gothic tracery ceiling treatments and custom decorative mouldings enhance in the interiors. In keeping with the original street façade, the rear elevation was redesigned amid new formal gardens.
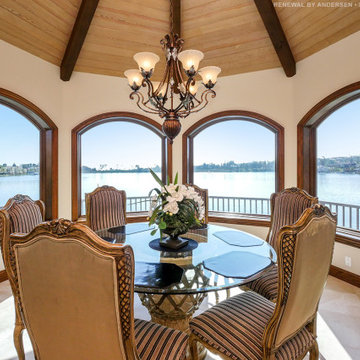
Awesome dining area surrounded in new wood interior windows we installed. This stunning picture windows with a rounded top design looks stunning facing out onto an amazing water view. We are your true one-stop window retailer and installer: Renewal by Andersen of San Francisco, serving the whole California Bay Area.
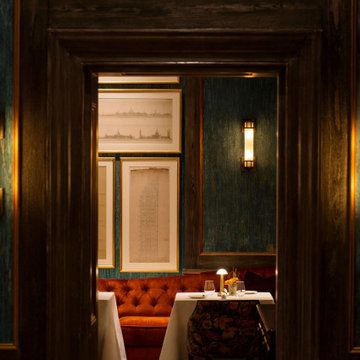
Idee per una grande sala da pranzo aperta verso il soggiorno classica con pareti verdi, moquette, camino classico, cornice del camino in pietra, pavimento arancione, soffitto a cassettoni e pannellatura
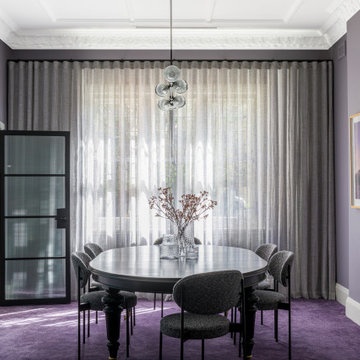
Idee per una grande sala da pranzo design con pareti grigie, moquette, pavimento viola e soffitto a cassettoni
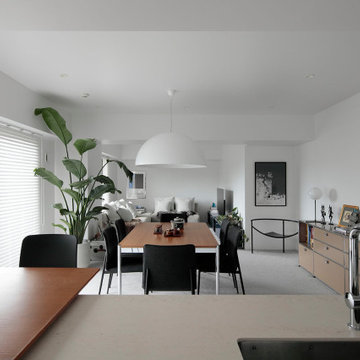
家具・植栽・絵画を引き立たせるシンプルな色合い。
Foto di una grande sala da pranzo aperta verso il soggiorno moderna con pareti bianche, moquette, pavimento grigio, soffitto in carta da parati e carta da parati
Foto di una grande sala da pranzo aperta verso il soggiorno moderna con pareti bianche, moquette, pavimento grigio, soffitto in carta da parati e carta da parati
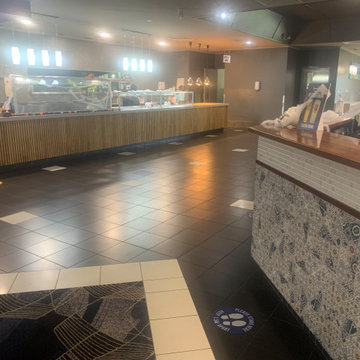
Bar front has a new face to inspire the relaxed and comfortability while dining in the bistro
Immagine di una grande sala da pranzo moderna chiusa con pareti verdi, moquette, pavimento blu e travi a vista
Immagine di una grande sala da pranzo moderna chiusa con pareti verdi, moquette, pavimento blu e travi a vista
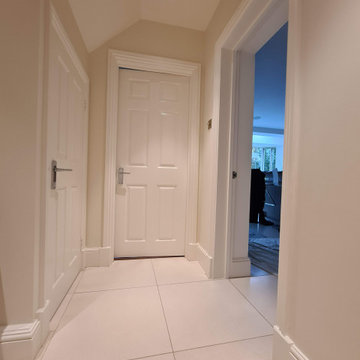
Stunning Hallway and dining room transformation in Cobham KT11 by #midecor.
Dust free sanding and bespoke hand paint application.
We prepare and mask client space and we use Farrow and Ball product as requested by clients.
For more information please visit : https://midecor.co.uk/air-filtration-service/
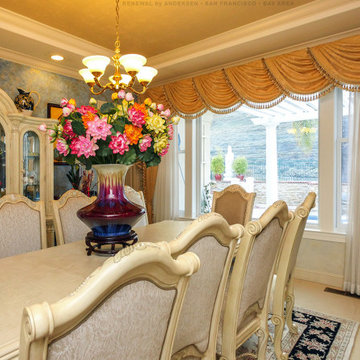
Elegant dining room with large new triple window combination we installed. These new double hung and picture windows installed in a set along one wall of this sophisticated dining room look amazing surrounded by light furniture and plush carpeting. Get started replacing your windows with Renewal by Andersen of San Francisco, serving the whole Bay Area.
Find out more about replacing your home windows -- Contact Us Today! 844-245-2799
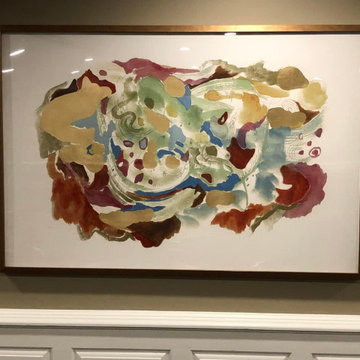
We removed the Small Golden Oak Bar, Reconfigured the space by expanding the bar outward and by creating new storage for staff. The wood color selected is still warm complimenting the other areas, but with a reduction in the red tones. The Counter is Granite with a double radius edge, and the hardware is satin nickel to reflect the hardware throughout the rest of the club.
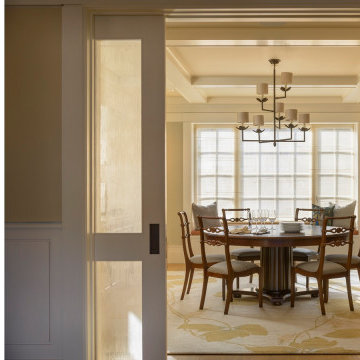
In the process of renovating this house for a multi-generational family, we restored the original Shingle Style façade with a flared lower edge that covers window bays and added a brick cladding to the lower story. On the interior, we introduced a continuous stairway that runs from the first to the fourth floors. The stairs surround a steel and glass elevator that is centered below a skylight and invites natural light down to each level. The home’s traditionally proportioned formal rooms flow naturally into more contemporary adjacent spaces that are unified through consistency of materials and trim details.
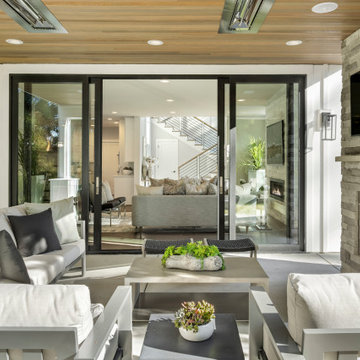
Ispirazione per una grande sala da pranzo tradizionale chiusa con pareti bianche, moquette, camino classico, cornice del camino in pietra, pavimento grigio e soffitto in legno
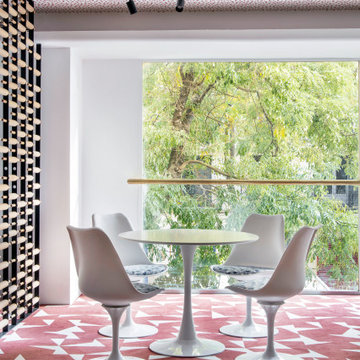
Idee per una sala da pranzo aperta verso il soggiorno eclettica con pareti bianche, moquette, pavimento rosso e soffitto in carta da parati
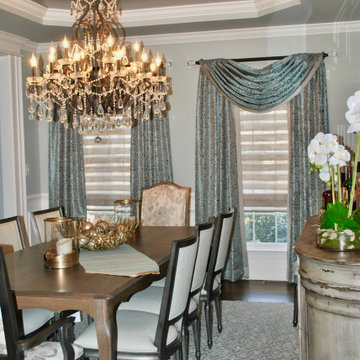
Custom Drapery. Area Rug. Farmhouse. Elegant.
Idee per una sala da pranzo aperta verso la cucina classica di medie dimensioni con pareti grigie, moquette, pavimento grigio, soffitto a volta e boiserie
Idee per una sala da pranzo aperta verso la cucina classica di medie dimensioni con pareti grigie, moquette, pavimento grigio, soffitto a volta e boiserie
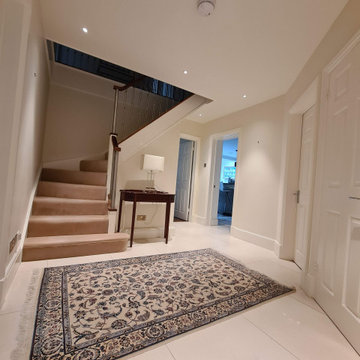
Stunning Hallway and dining room transformation in Cobham KT11 by #midecor.
Dust free sanding and bespoke hand paint application.
We prepare and mask client space and we use Farrow and Ball product as requested by clients.
For more information please visit : https://midecor.co.uk/air-filtration-service/
Sale da Pranzo con moquette - Foto e idee per arredare
4