Sale da Pranzo con moquette - Foto e idee per arredare
Filtra anche per:
Budget
Ordina per:Popolari oggi
21 - 40 di 165 foto
1 di 3
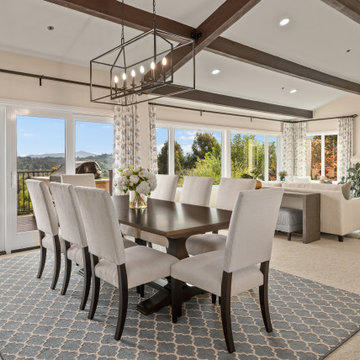
Ispirazione per una sala da pranzo aperta verso la cucina stile marino di medie dimensioni con pareti beige, moquette, camino classico, pavimento beige e travi a vista
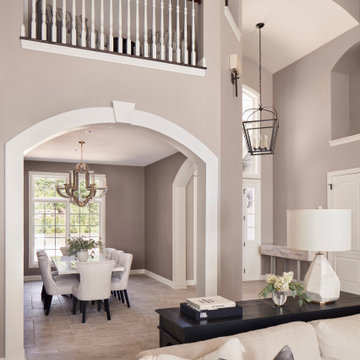
Photo Credit - David Bader
Immagine di una sala da pranzo aperta verso il soggiorno chic di medie dimensioni con pareti viola, moquette, camino classico, cornice del camino in pietra, pavimento beige e soffitto ribassato
Immagine di una sala da pranzo aperta verso il soggiorno chic di medie dimensioni con pareti viola, moquette, camino classico, cornice del camino in pietra, pavimento beige e soffitto ribassato

Vaulted living room with wood ceiling looks toward entry porch deck - Bridge House - Fenneville, Michigan - Lake Michigan - HAUS | Architecture For Modern Lifestyles, Christopher Short, Indianapolis Architect, Marika Designs, Marika Klemm, Interior Designer - Tom Rigney, TR Builders
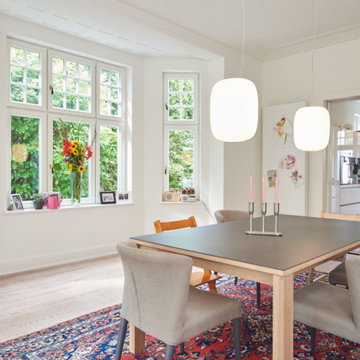
Esszimmer mit Blick in Küche im renovierten Altbau
Esempio di una grande sala da pranzo aperta verso il soggiorno minimalista con pareti bianche, moquette e soffitto a cassettoni
Esempio di una grande sala da pranzo aperta verso il soggiorno minimalista con pareti bianche, moquette e soffitto a cassettoni
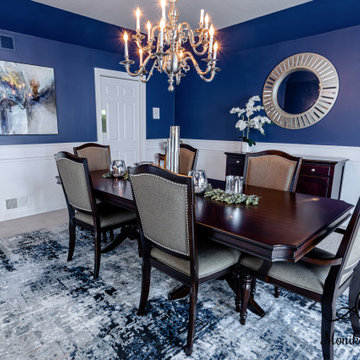
Foto di una grande sala da pranzo chic chiusa con pareti blu, moquette, pavimento beige, soffitto in carta da parati e boiserie

Design is often more about architecture than it is about decor. We focused heavily on embellishing and highlighting the client's fantastic architectural details in the living spaces, which were widely open and connected by a long Foyer Hallway with incredible arches and tall ceilings. We used natural materials such as light silver limestone plaster and paint, added rustic stained wood to the columns, arches and pilasters, and added textural ledgestone to focal walls. We also added new chandeliers with crystal and mercury glass for a modern nudge to a more transitional envelope. The contrast of light stained shelves and custom wood barn door completed the refurbished Foyer Hallway.
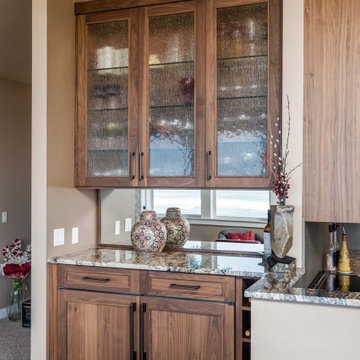
At the buffet, we continued the walnut cabinets, dark metal bar pulls, and granite countertop --this time with a mirror backsplash to enhance the ocean view and seeded glass in the uppers for that coastal feel.
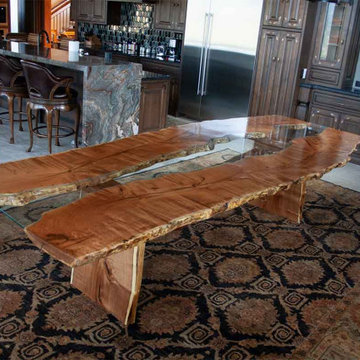
This custom made slab dining table was designed and handcrafted by Earl Nesbitt. The live edge table has a highly figured bookmatched Sonoran Honey Mesquite top. The inset custom fit glass inlay showcases the trestle base and slab legs. Dimensions: 127" x 44" x 30" tall. Hand rubbed tung oil based finish. Original design with hand carved signature by Earl Nesbitt.
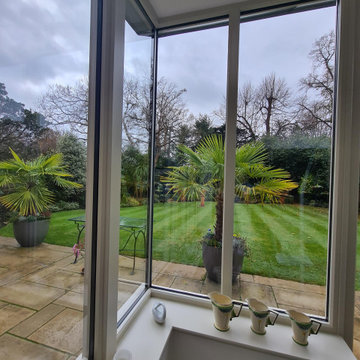
Stunning Hallway and dining room transformation in Cobham KT11 by #midecor.
Dust free sanding and bespoke hand paint application.
We prepare and mask client space and we use Farrow and Ball product as requested by clients.
For more information please visit : https://midecor.co.uk/air-filtration-service/
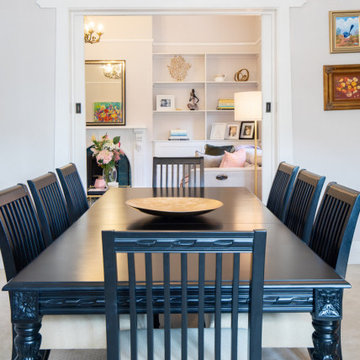
The task for this beautiful Hamilton East federation home was to create light-infused and timelessly sophisticated spaces for my client. This is proof in the success of choosing the right colour scheme, the use of mirrors and light-toned furniture, and allowing the beautiful features of the house to speak for themselves. Who doesn’t love the chandelier, ornate ceilings and picture rails?!
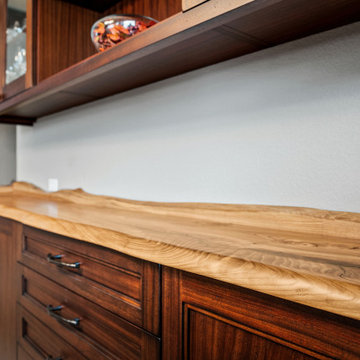
Custom Buffet for the friends family gatherings
Idee per una sala da pranzo aperta verso la cucina chic di medie dimensioni con pareti grigie, moquette, nessun camino, pavimento grigio e soffitto a volta
Idee per una sala da pranzo aperta verso la cucina chic di medie dimensioni con pareti grigie, moquette, nessun camino, pavimento grigio e soffitto a volta
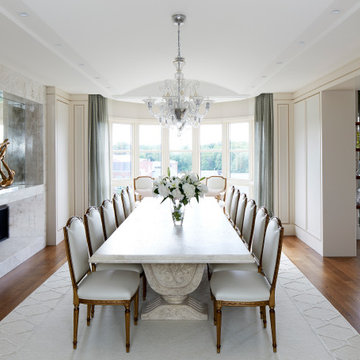
Dining room featuring a double sided fireplace, grand stone table and Lalique chandelier.
Idee per una grande sala da pranzo design chiusa con pareti bianche, moquette, camino bifacciale, cornice del camino in pietra, pavimento bianco, soffitto a volta e carta da parati
Idee per una grande sala da pranzo design chiusa con pareti bianche, moquette, camino bifacciale, cornice del camino in pietra, pavimento bianco, soffitto a volta e carta da parati
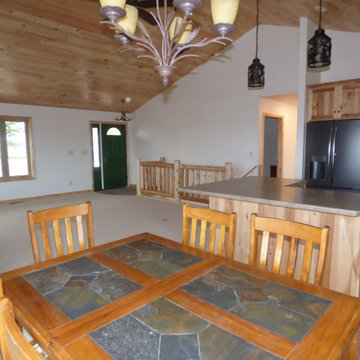
Foto di una sala da pranzo aperta verso la cucina stile rurale con pareti bianche, moquette, pavimento beige e soffitto a volta
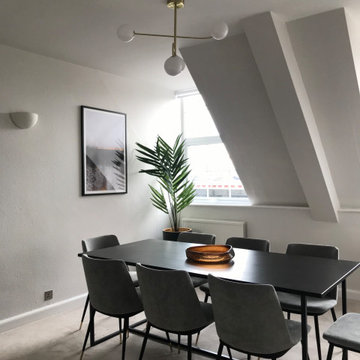
The wall colour and carpeting ran throughout the property, so we continued the theme from the living room with black and walnut wood finished, velvets and in this room a soft grey chenille for the dining chairs.
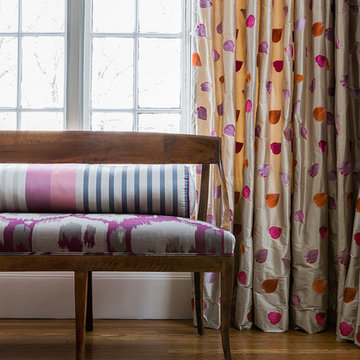
Idee per una sala da pranzo aperta verso la cucina tradizionale con pareti beige, moquette, soffitto a cassettoni e boiserie
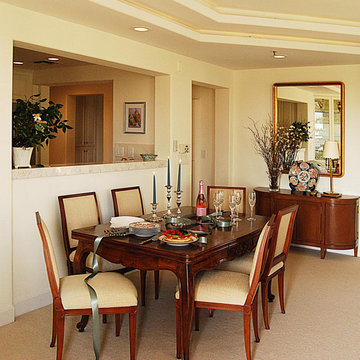
Where none existed, create a dining area for entertaining.
Idee per una sala da pranzo chic di medie dimensioni con pareti bianche, moquette, camino classico, cornice del camino in pietra, pavimento bianco e soffitto ribassato
Idee per una sala da pranzo chic di medie dimensioni con pareti bianche, moquette, camino classico, cornice del camino in pietra, pavimento bianco e soffitto ribassato
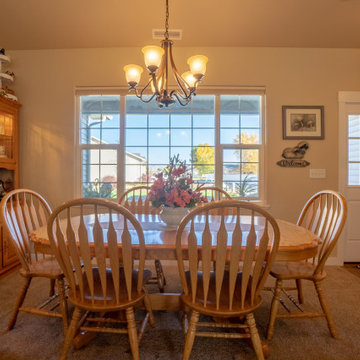
This dining room is shared in the living room. Plenty of windows and light. Cottage style front door adds the the country charm.
Photos by: Robbie Arnold Media, Grand Junction, CO
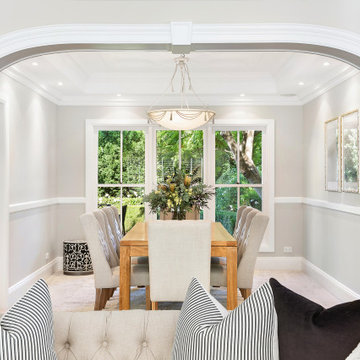
Idee per una sala da pranzo tradizionale di medie dimensioni con pareti grigie, moquette, pavimento grigio e soffitto a cassettoni
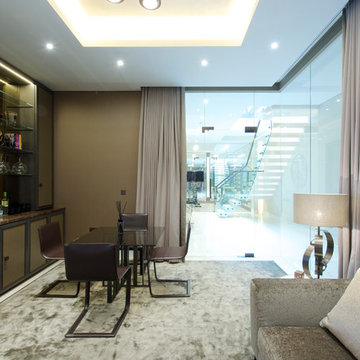
#nu projects specialises in luxury refurbishments- extensions - basements - new builds.
Immagine di una piccola sala da pranzo design chiusa con pareti viola, moquette, pavimento beige, soffitto a cassettoni e carta da parati
Immagine di una piccola sala da pranzo design chiusa con pareti viola, moquette, pavimento beige, soffitto a cassettoni e carta da parati
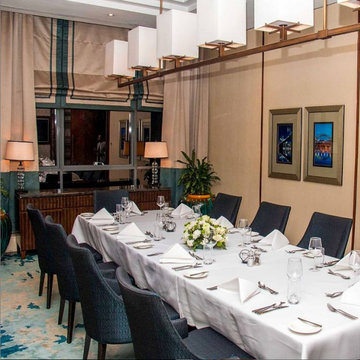
Immagine di una sala da pranzo classica con moquette, pavimento turchese, soffitto ribassato e pannellatura
Sale da Pranzo con moquette - Foto e idee per arredare
2