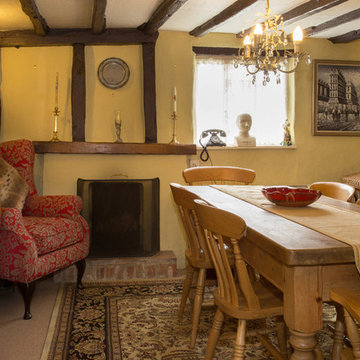Sale da Pranzo con moquette e camino classico - Foto e idee per arredare
Filtra anche per:
Budget
Ordina per:Popolari oggi
21 - 40 di 456 foto
1 di 3
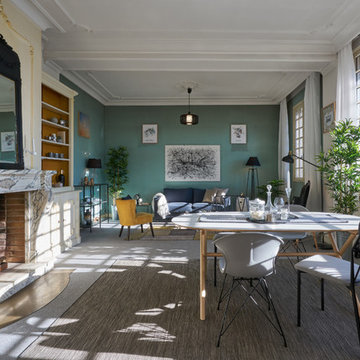
Alain L'Hérisson
Esempio di una sala da pranzo aperta verso il soggiorno nordica con pareti verdi, moquette, camino classico, cornice del camino in pietra e pavimento grigio
Esempio di una sala da pranzo aperta verso il soggiorno nordica con pareti verdi, moquette, camino classico, cornice del camino in pietra e pavimento grigio
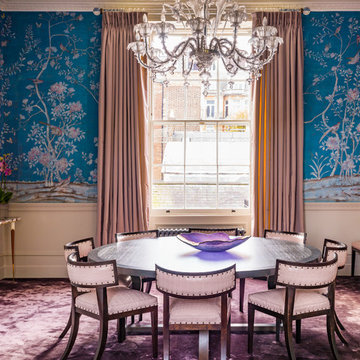
A Nash terraced house in Regent's Park, London. Interior design by Gaye Gardner. Photography by Adam Butler
Foto di una grande sala da pranzo aperta verso il soggiorno chic con pareti blu, moquette, camino classico, cornice del camino in pietra e pavimento viola
Foto di una grande sala da pranzo aperta verso il soggiorno chic con pareti blu, moquette, camino classico, cornice del camino in pietra e pavimento viola
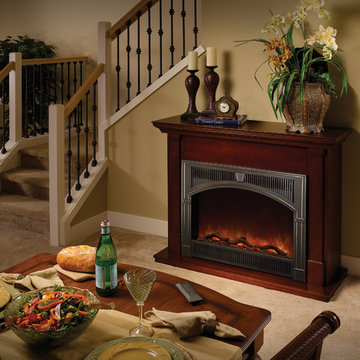
Idee per una sala da pranzo aperta verso il soggiorno chic di medie dimensioni con pareti beige, moquette, camino classico, cornice del camino in legno e pavimento beige
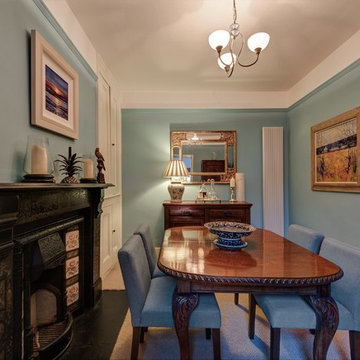
Antique furniture
Foto di una piccola sala da pranzo country chiusa con pareti blu, moquette, camino classico e cornice del camino in pietra
Foto di una piccola sala da pranzo country chiusa con pareti blu, moquette, camino classico e cornice del camino in pietra
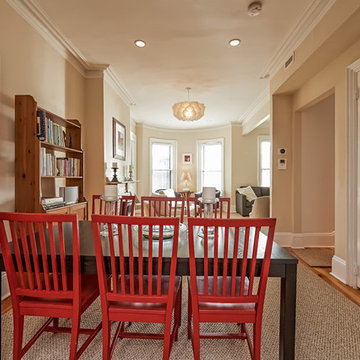
Ispirazione per una sala da pranzo aperta verso il soggiorno classica di medie dimensioni con pareti beige, moquette, camino classico, cornice del camino in pietra e pavimento beige
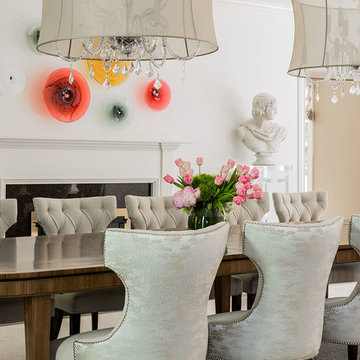
Dream Dining Room
Foto di una sala da pranzo classica chiusa con pareti bianche, moquette e camino classico
Foto di una sala da pranzo classica chiusa con pareti bianche, moquette e camino classico
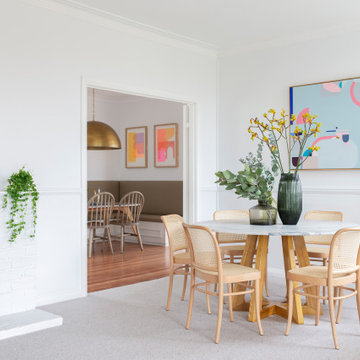
Located in the Canberra suburb of Old Deakin, this established home was originally built in 1951 by Keith Murdoch to house journalists of The Herald and Weekly Times Limited. With a rich history, it has been renovated to maintain its classic character and charm for the new young family that lives there.
Renovation by Papas Projects. Photography by Hcreations.
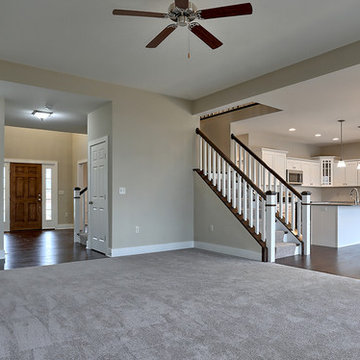
This spacious 2-story home includes a 2-car garage with mudroom entry, a welcoming front porch, and designer details throughout including 9’ ceilings on the first floor and wide door and window trim and baseboard. A dramatic 2-story ceiling in the Foyer makes a grand impression upon entering the home. Hardwood flooring in the Foyer extends to the adjacent Dining Room with tray ceiling and elegant craftsman style wainscoting.
The Great Room, adorned with a cozy fireplace with floor to ceiling stone surround, opens to both the Kitchen and Breakfast Nook. Sliding glass doors off of the Breakfast Nook provide access to the deck and backyard. The open Kitchen boasts granite countertops with tile backsplash, a raised breakfast bar counter, large crown molding on the cabinetry, stainless steel appliances, and hardwood flooring. Also on the first floor is a convenient Study with coffered ceiling detail.
The 2nd floor boast all 4 bedrooms, 3 full bathrooms, a convenient laundry area, and a large Rec Room.
The Owner’s Suite with tray ceiling and window bump out includes an oversized closet and a private bath with 5’ tile shower, freestanding tub, and a double bowl vanity with cultured marble top.

Foto di un'ampia sala da pranzo tradizionale chiusa con pareti verdi, moquette, camino classico e cornice del camino in mattoni
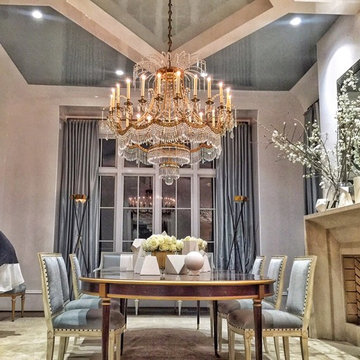
High Gloss Fine Paints of Europe Lacquered walls and ceiling, application by Struttura. 2016 Southeastern Designers Showhouse. Dining Room interior design by Suzanne Kasler Interiors, Atlanta GA.
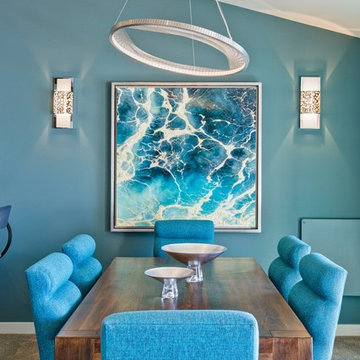
Solana Beach Remodel including home furnishings.
Ispirazione per una sala da pranzo design di medie dimensioni con pareti beige, moquette, camino classico e cornice del camino piastrellata
Ispirazione per una sala da pranzo design di medie dimensioni con pareti beige, moquette, camino classico e cornice del camino piastrellata

http://211westerlyroad.com
Introducing a distinctive residence in the coveted Weston Estate's neighborhood. A striking antique mirrored fireplace wall accents the majestic family room. The European elegance of the custom millwork in the entertainment sized dining room accents the recently renovated designer kitchen. Decorative French doors overlook the tiered granite and stone terrace leading to a resort-quality pool, outdoor fireplace, wading pool and hot tub. The library's rich wood paneling, an enchanting music room and first floor bedroom guest suite complete the main floor. The grande master suite has a palatial dressing room, private office and luxurious spa-like bathroom. The mud room is equipped with a dumbwaiter for your convenience. The walk-out entertainment level includes a state-of-the-art home theatre, wine cellar and billiards room that lead to a covered terrace. A semi-circular driveway and gated grounds complete the landscape for the ultimate definition of luxurious living.
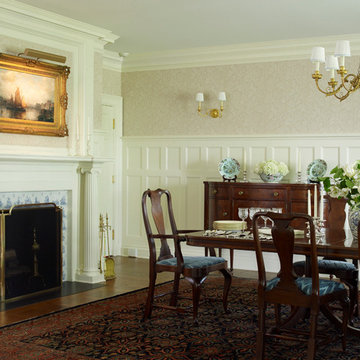
A traditional dining room in a colonial home in CT
Photographer: Tria Giovan
Esempio di una grande sala da pranzo chic chiusa con pareti multicolore, moquette, camino classico, cornice del camino piastrellata e pavimento marrone
Esempio di una grande sala da pranzo chic chiusa con pareti multicolore, moquette, camino classico, cornice del camino piastrellata e pavimento marrone
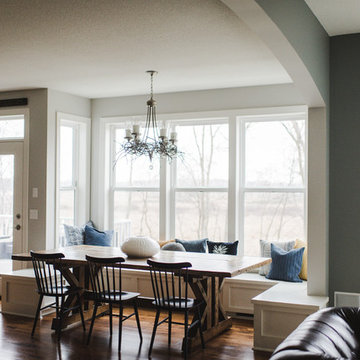
Amanda Marie Studio
Immagine di una sala da pranzo classica con pareti bianche, moquette, camino classico, cornice del camino in pietra e pavimento beige
Immagine di una sala da pranzo classica con pareti bianche, moquette, camino classico, cornice del camino in pietra e pavimento beige
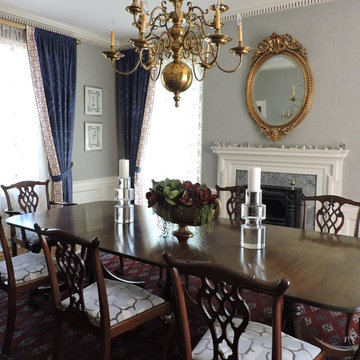
Esempio di una sala da pranzo classica chiusa e di medie dimensioni con pareti grigie, moquette e camino classico
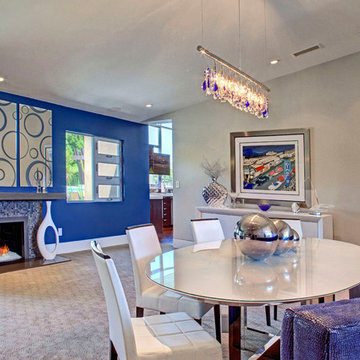
photos by Lucas Cichon
Immagine di una sala da pranzo minimal con pareti blu, moquette, camino classico e cornice del camino piastrellata
Immagine di una sala da pranzo minimal con pareti blu, moquette, camino classico e cornice del camino piastrellata
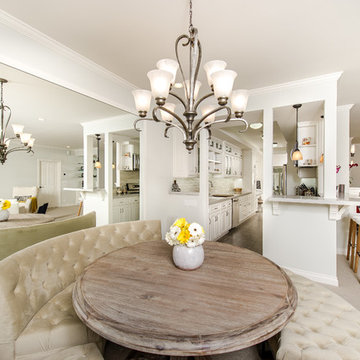
Unlimited Style Photography
Esempio di una piccola sala da pranzo aperta verso il soggiorno tradizionale con pareti grigie, moquette, camino classico e cornice del camino in pietra
Esempio di una piccola sala da pranzo aperta verso il soggiorno tradizionale con pareti grigie, moquette, camino classico e cornice del camino in pietra
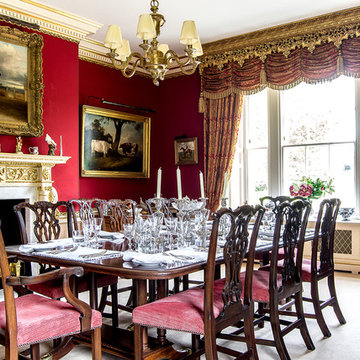
Foto di una sala da pranzo classica di medie dimensioni con pareti rosse, moquette, camino classico e pavimento beige
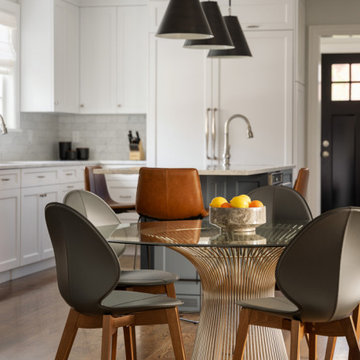
Our Long Island studio designed this stunning home with bright neutrals and classic pops to create a warm, welcoming home with modern amenities. In the kitchen, we chose a blue and white theme and added leather high chairs to give it a classy appeal. Sleek pendants add a hint of elegance.
In the dining room, comfortable chairs with chequered upholstery create a statement. We added a touch of drama by painting the ceiling a deep aubergine. AJI also added a sitting space with a comfortable couch and chairs to bridge the kitchen and the main living space. The family room was designed to create maximum space for get-togethers with a comfy sectional and stylish swivel chairs. The unique wall decor creates interesting pops of color. In the master suite upstairs, we added walk-in closets and a twelve-foot-long window seat. The exquisite en-suite bathroom features a stunning freestanding tub for relaxing after a long day.
---
Project designed by Long Island interior design studio Annette Jaffe Interiors. They serve Long Island including the Hamptons, as well as NYC, the tri-state area, and Boca Raton, FL.
For more about Annette Jaffe Interiors, click here:
https://annettejaffeinteriors.com/
To learn more about this project, click here:
https://annettejaffeinteriors.com/residential-portfolio/long-island-renovation/
Sale da Pranzo con moquette e camino classico - Foto e idee per arredare
2
