Sale da Pranzo con moquette e camino classico - Foto e idee per arredare
Filtra anche per:
Budget
Ordina per:Popolari oggi
1 - 20 di 456 foto
1 di 3

For the Richmond Symphony Showhouse in 2018. This room was designed by David Barden Designs, photographed by Ansel Olsen. The Mural is "Bel Aire" in the "Emerald" colorway. Installed above a chair rail that was painted to match.
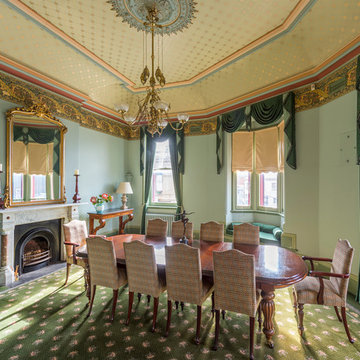
Immagine di una grande sala da pranzo vittoriana con pareti verdi, moquette, camino classico e cornice del camino in pietra
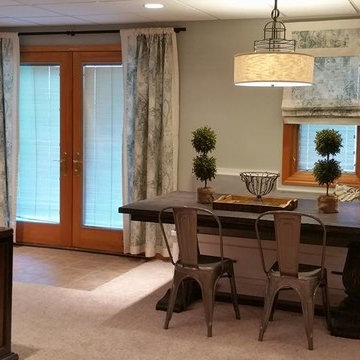
Idee per una grande sala da pranzo country con pareti blu, moquette, camino classico e cornice del camino in pietra

Foto di un'ampia sala da pranzo tradizionale chiusa con pareti verdi, moquette, camino classico e cornice del camino in mattoni
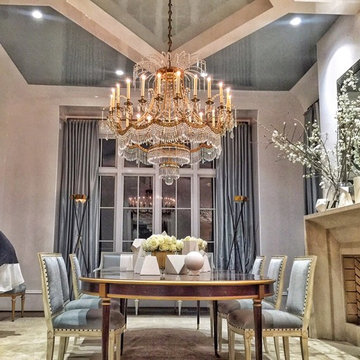
High Gloss Fine Paints of Europe Lacquered walls and ceiling, application by Struttura. 2016 Southeastern Designers Showhouse. Dining Room interior design by Suzanne Kasler Interiors, Atlanta GA.

A Nash terraced house in Regent's Park, London. Interior design by Gaye Gardner. Photography by Adam Butler
Esempio di una grande sala da pranzo vittoriana con pareti blu, moquette, camino classico, cornice del camino in pietra e pavimento viola
Esempio di una grande sala da pranzo vittoriana con pareti blu, moquette, camino classico, cornice del camino in pietra e pavimento viola
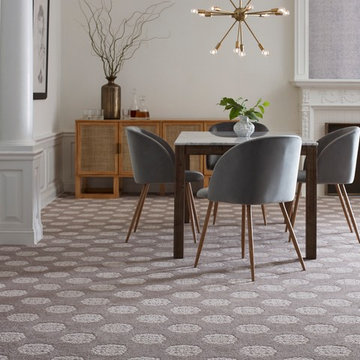
Esempio di una sala da pranzo minimalista di medie dimensioni con moquette, camino classico, cornice del camino in mattoni e pavimento beige
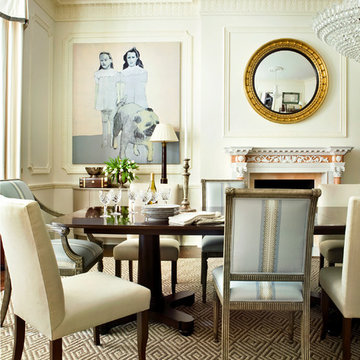
Robert Brown balances the extravagant architecture in this grand dining room with a muted color palette, contemporary artwork, and clean-lined furniture.
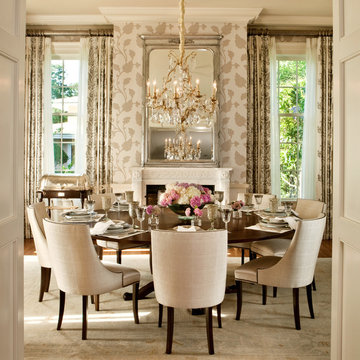
Robert Clark Photography
Ispirazione per una sala da pranzo chic con camino classico, pareti beige e moquette
Ispirazione per una sala da pranzo chic con camino classico, pareti beige e moquette
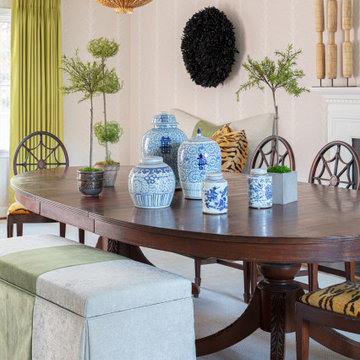
This extra long dining table utilizes custom upholstered benches for family dinners & holiday events. Classic schumacher adorns the walls and a bright chartreuse kravet drapery fabric makes for a modern & colorful punch.
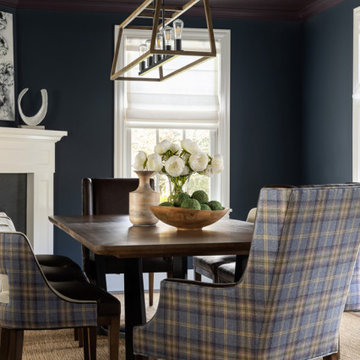
Our Long Island studio designed this stunning home with bright neutrals and classic pops to create a warm, welcoming home with modern amenities. In the kitchen, we chose a blue and white theme and added leather high chairs to give it a classy appeal. Sleek pendants add a hint of elegance.
In the dining room, comfortable chairs with chequered upholstery create a statement. We added a touch of drama by painting the ceiling a deep aubergine. AJI also added a sitting space with a comfortable couch and chairs to bridge the kitchen and the main living space. The family room was designed to create maximum space for get-togethers with a comfy sectional and stylish swivel chairs. The unique wall decor creates interesting pops of color. In the master suite upstairs, we added walk-in closets and a twelve-foot-long window seat. The exquisite en-suite bathroom features a stunning freestanding tub for relaxing after a long day.
---
Project designed by Long Island interior design studio Annette Jaffe Interiors. They serve Long Island including the Hamptons, as well as NYC, the tri-state area, and Boca Raton, FL.
For more about Annette Jaffe Interiors, click here:
https://annettejaffeinteriors.com/
To learn more about this project, click here:
https://annettejaffeinteriors.com/residential-portfolio/long-island-renovation/

This dated dining room was given a complete makeover using the fireplace as our inspiration. We were delighted wanted to re-use her grandmother's dining furniture so this was french polished and the contemporary 'ghost' style chairs added as a contrast to the dark furniture. A stunning wallpaper from Surfacephilia, floor length velvet curtains with contrasting Roman blind and a stunning gold palm tree floor lamp to complement the other gold accents the room. The bespoke feather and gold chair chandelier form Cold Harbour Lights is the hero piece of this space.
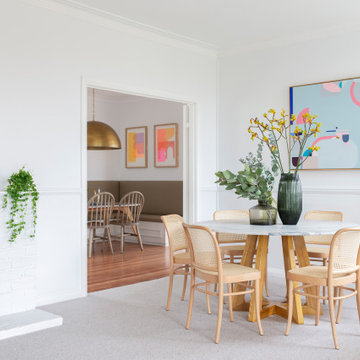
Located in the Canberra suburb of Old Deakin, this established home was originally built in 1951 by Keith Murdoch to house journalists of The Herald and Weekly Times Limited. With a rich history, it has been renovated to maintain its classic character and charm for the new young family that lives there.
Renovation by Papas Projects. Photography by Hcreations.
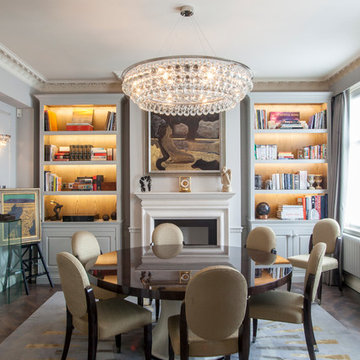
Idee per una sala da pranzo design con pareti beige, camino classico e moquette
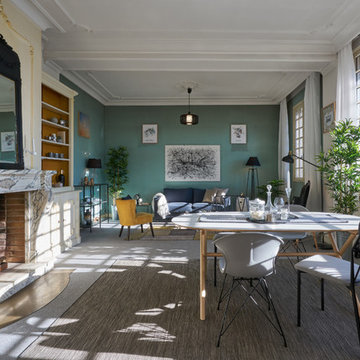
Alain L'Hérisson
Esempio di una sala da pranzo aperta verso il soggiorno nordica con pareti verdi, moquette, camino classico, cornice del camino in pietra e pavimento grigio
Esempio di una sala da pranzo aperta verso il soggiorno nordica con pareti verdi, moquette, camino classico, cornice del camino in pietra e pavimento grigio
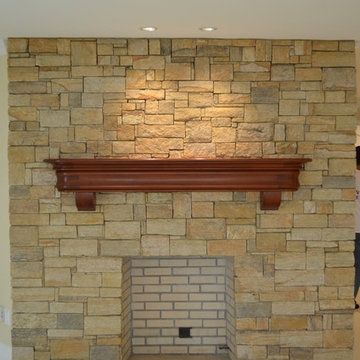
Custom mahogany mantle created by our in-house craftsman.
Esempio di una grande sala da pranzo aperta verso la cucina classica con cornice del camino in legno, pareti beige, moquette e camino classico
Esempio di una grande sala da pranzo aperta verso la cucina classica con cornice del camino in legno, pareti beige, moquette e camino classico

Rob Karosis, Photographer
Idee per una sala da pranzo tradizionale con pareti verdi, moquette e camino classico
Idee per una sala da pranzo tradizionale con pareti verdi, moquette e camino classico
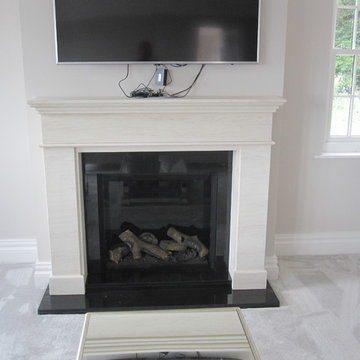
Removing the TV above the fireplace - to be replace by a stylish mirror . The fire is from the Stovax gas range and the Fireplace is from Worcester Marble. All supplied and fitted by The Heating Centre
Photo Steve Weatherall
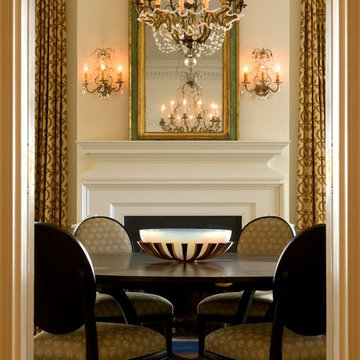
Esempio di una grande sala da pranzo vittoriana chiusa con pareti bianche, moquette, camino classico e cornice del camino in legno
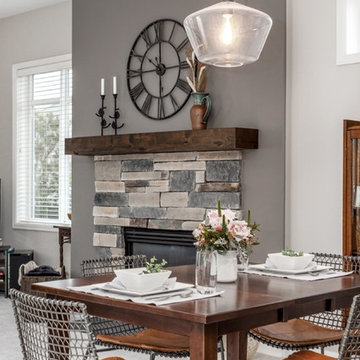
Idee per una sala da pranzo aperta verso la cucina country di medie dimensioni con pareti grigie, moquette, camino classico, cornice del camino in pietra e pavimento grigio
Sale da Pranzo con moquette e camino classico - Foto e idee per arredare
1