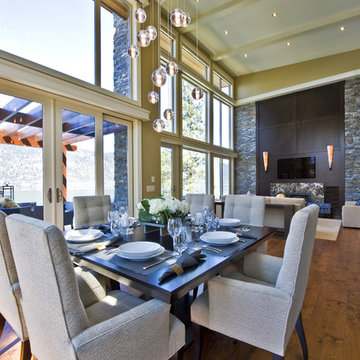Sale da Pranzo con cornice del camino in pietra - Foto e idee per arredare
Filtra anche per:
Budget
Ordina per:Popolari oggi
121 - 140 di 1.457 foto
1 di 3
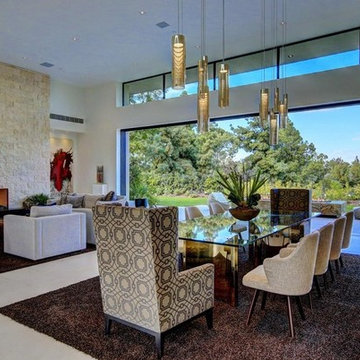
Acucraft Signature Series Open Linear Residential Gas Fireplace | Private Residence, CA
Immagine di una grande sala da pranzo minimalista con pareti bianche, pavimento in marmo, camino classico, cornice del camino in pietra e pavimento bianco
Immagine di una grande sala da pranzo minimalista con pareti bianche, pavimento in marmo, camino classico, cornice del camino in pietra e pavimento bianco

Great room coffered ceiling, custom fireplace surround, chandeliers, and marble floor.
Esempio di un'ampia sala da pranzo aperta verso il soggiorno mediterranea con pareti beige, pavimento in marmo, camino classico, cornice del camino in pietra, pavimento multicolore e travi a vista
Esempio di un'ampia sala da pranzo aperta verso il soggiorno mediterranea con pareti beige, pavimento in marmo, camino classico, cornice del camino in pietra, pavimento multicolore e travi a vista
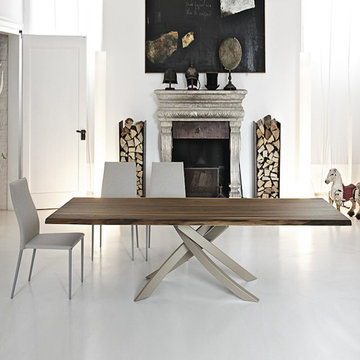
Foto di una grande sala da pranzo aperta verso il soggiorno minimalista con pareti bianche, pavimento in cemento, camino classico, cornice del camino in pietra e pavimento bianco

Immagine di una sala da pranzo aperta verso il soggiorno contemporanea di medie dimensioni con pareti beige, pavimento in ardesia, camino bifacciale, cornice del camino in pietra e pavimento grigio
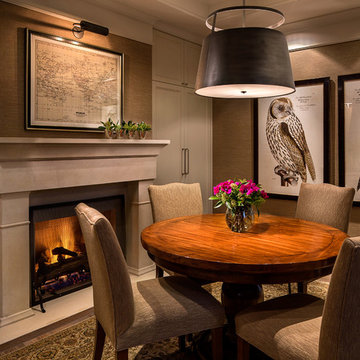
Esempio di una grande sala da pranzo classica chiusa con pareti marroni, camino classico, pavimento in legno massello medio, cornice del camino in pietra e pavimento marrone
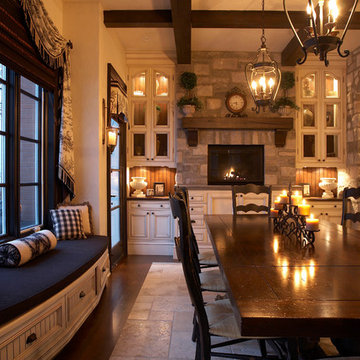
This traditional kitchen breakfast area features a window seat, stone wall and arch, wood beams and a raised fireplace.
Immagine di una grande sala da pranzo classica con pareti beige, pavimento con piastrelle in ceramica, cornice del camino in pietra e camino lineare Ribbon
Immagine di una grande sala da pranzo classica con pareti beige, pavimento con piastrelle in ceramica, cornice del camino in pietra e camino lineare Ribbon
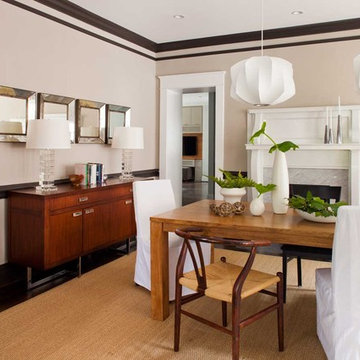
Jeff Herr
Idee per una sala da pranzo aperta verso la cucina minimal di medie dimensioni con pareti beige, parquet scuro, camino classico e cornice del camino in pietra
Idee per una sala da pranzo aperta verso la cucina minimal di medie dimensioni con pareti beige, parquet scuro, camino classico e cornice del camino in pietra
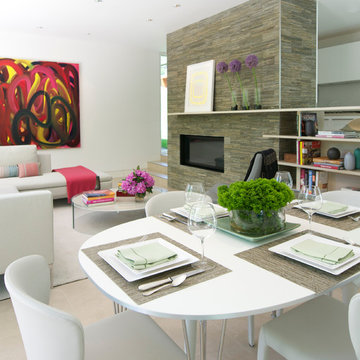
Photo credit Jane Beiles
Located on a beautiful property with a legacy of architectural and landscape innovation, this guest house was originally designed by the offices of Eliot Noyes and Alan Goldberg. Due to its age and expanded use as an in-law dwelling for extended stays, the 1200 sf structure required a renovation and small addition. While one objective was to make the structure function independently of the main house with its own access road, garage, and entrance, another objective was to knit the guest house into the architectural fabric of the property. New window openings deliberately frame landscape and architectural elements on the site, while exterior finishes borrow from that of the main house (cedar, zinc, field stone) bringing unity to the family compound. Inside, the use of lighter materials gives the simple, efficient spaces airiness.
A challenge was to find an interior design vocabulary which is both simple and clean, but not cold or uninteresting. A combination of rough slate, white washed oak, and high gloss lacquer cabinets provide interest and texture, but with their minimal detailing create a sense of calm.
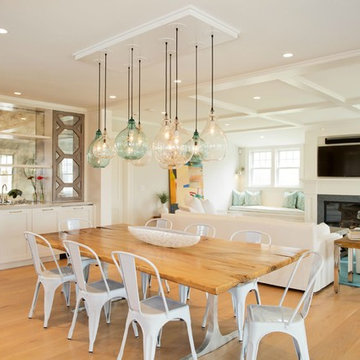
Liz Nemeth photography
Immagine di una sala da pranzo aperta verso il soggiorno stile marinaro di medie dimensioni con pareti bianche, pavimento in legno massello medio, camino classico e cornice del camino in pietra
Immagine di una sala da pranzo aperta verso il soggiorno stile marinaro di medie dimensioni con pareti bianche, pavimento in legno massello medio, camino classico e cornice del camino in pietra
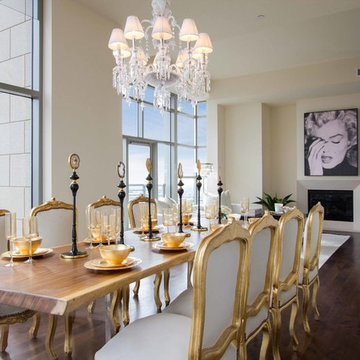
Premier Stagers
Foto di una grande sala da pranzo aperta verso la cucina design con pareti bianche, pavimento in legno massello medio, camino classico e cornice del camino in pietra
Foto di una grande sala da pranzo aperta verso la cucina design con pareti bianche, pavimento in legno massello medio, camino classico e cornice del camino in pietra
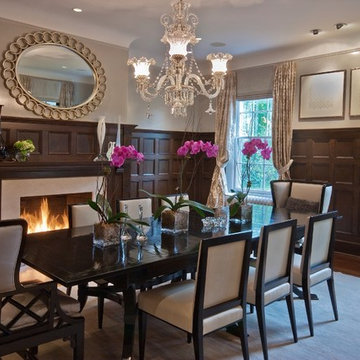
Ted astor
Esempio di una grande sala da pranzo chic chiusa con pareti beige, parquet scuro, camino classico e cornice del camino in pietra
Esempio di una grande sala da pranzo chic chiusa con pareti beige, parquet scuro, camino classico e cornice del camino in pietra

Interior Architecture, Interior Design, Custom Furniture Design, Landscape Architecture by Chango Co.
Construction by Ronald Webb Builders
AV Design by EL Media Group
Photography by Ray Olivares
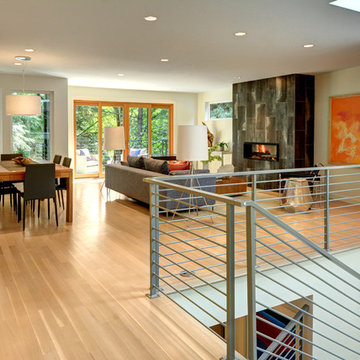
© Vista Estate Imaging, 2015
Esempio di una grande sala da pranzo aperta verso la cucina moderna con pareti bianche, parquet chiaro e cornice del camino in pietra
Esempio di una grande sala da pranzo aperta verso la cucina moderna con pareti bianche, parquet chiaro e cornice del camino in pietra

The 6015™ HO Linear Gas Fireplace presents you with superior heat performance, high quality construction and a stunning presentation of fire. The 6015™ is the largest unit in this three-part Linear Gas Fireplace Series, and is the perfect accompaniment to grand living spaces and custom homes. Like it's smaller counterparts, the 4415™ and 3615™, the 6015™ features a sleek 15 inch height and a long row of tall, dynamic flames over a bed of reflective crushed glass that is illuminated by bottom-lit Accent Lights. The 6015™ gas fireplace comes with the luxury of adding three different crushed glass options, the Driftwood and Stone Fyre-Art Kit, and multiple fireback selections to completely transition the look of this fireplace.
The 6015™ gas fireplace not only serves as a beautiful focal point in any home; it boasts an impressively high heat output of 56,000 BTUs and has the ability to heat up to 2,800 square feet, utilizing two concealed 90 CFM fans. It features high quality, ceramic glass that comes standard with the 2015 ANSI approved low visibility safety barrier, increasing the overall safety of this unit for you and your family. The GreenSmart® 2 Wall Mounted Thermostat Remote is also featured with the 6015™, which allows you to easily adjust every component of this fireplace. It even includes optional Power Heat Vent Kits, allowing you to heat additional rooms in your home. The 6015™ is built with superior Fireplace Xtrordinair craftsmanship using the highest quality materials and heavy-duty construction. Experience the difference in quality and performance with the 6015™ HO Linear Gas Fireplace by Fireplace Xtrordinair.
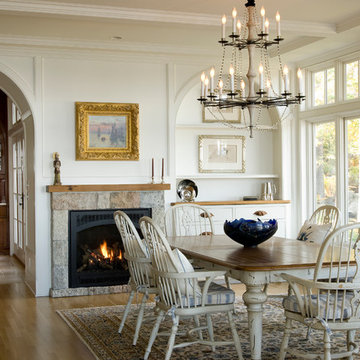
Photographer: James R. Salomon Photography
Principal Architect: Anthony "Ankie" Barnes, AIA, LEED AP
Project Architect: William Wheeler
Immagine di una sala da pranzo classica con pareti bianche, pavimento in legno massello medio, camino classico e cornice del camino in pietra
Immagine di una sala da pranzo classica con pareti bianche, pavimento in legno massello medio, camino classico e cornice del camino in pietra
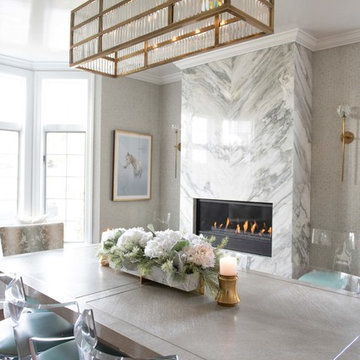
Chuan Ding
Immagine di una grande sala da pranzo tradizionale chiusa con pareti con effetto metallico, parquet scuro, camino lineare Ribbon, cornice del camino in pietra e pavimento marrone
Immagine di una grande sala da pranzo tradizionale chiusa con pareti con effetto metallico, parquet scuro, camino lineare Ribbon, cornice del camino in pietra e pavimento marrone
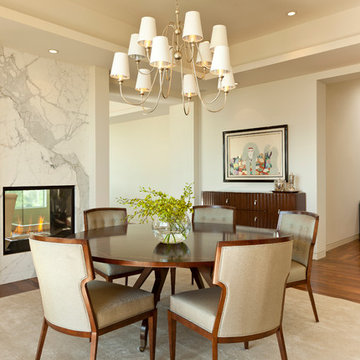
Foto di una grande sala da pranzo tradizionale con pareti bianche, camino bifacciale, cornice del camino in pietra e parquet scuro
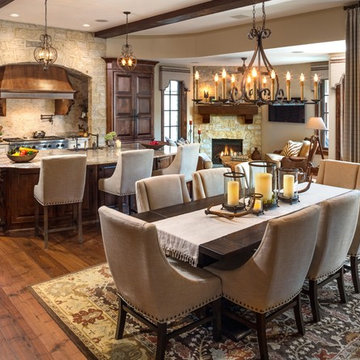
photo by Doug Edmunds
Ispirazione per una grande sala da pranzo aperta verso la cucina chic con parquet scuro, camino ad angolo e cornice del camino in pietra
Ispirazione per una grande sala da pranzo aperta verso la cucina chic con parquet scuro, camino ad angolo e cornice del camino in pietra
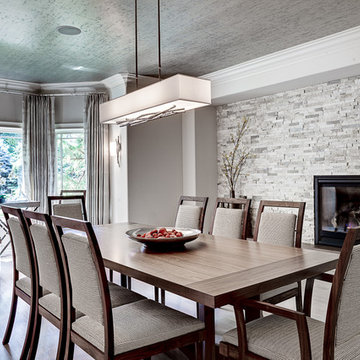
The challenge with this project was to transform a very traditional house into something more modern and suited to the lifestyle of a young couple just starting a new family. We achieved this by lightening the overall color palette with soft grays and neutrals. Then we replaced the traditional dark colored wood and tile flooring with lighter wide plank hardwood and stone floors. Next we redesigned the kitchen into a more workable open plan and used top of the line professional level appliances and light pigmented oil stained oak cabinetry. Finally we painted the heavily carved stained wood moldings and library and den cabinetry with a fresh coat of soft pale light reflecting gloss paint.
Photographer: James Koch
Sale da Pranzo con cornice del camino in pietra - Foto e idee per arredare
7
