Sale da Pranzo con cornice del camino in pietra - Foto e idee per arredare
Filtra anche per:
Budget
Ordina per:Popolari oggi
81 - 100 di 1.457 foto
1 di 3
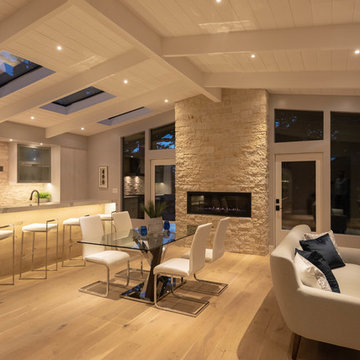
Immagine di una sala da pranzo aperta verso la cucina minimalista di medie dimensioni con pavimento marrone, pareti grigie, parquet chiaro, camino lineare Ribbon e cornice del camino in pietra

This grand 2-story home with first-floor owner’s suite includes a 3-car garage with spacious mudroom entry complete with built-in lockers. A stamped concrete walkway leads to the inviting front porch. Double doors open to the foyer with beautiful hardwood flooring that flows throughout the main living areas on the 1st floor. Sophisticated details throughout the home include lofty 10’ ceilings on the first floor and farmhouse door and window trim and baseboard. To the front of the home is the formal dining room featuring craftsman style wainscoting with chair rail and elegant tray ceiling. Decorative wooden beams adorn the ceiling in the kitchen, sitting area, and the breakfast area. The well-appointed kitchen features stainless steel appliances, attractive cabinetry with decorative crown molding, Hanstone countertops with tile backsplash, and an island with Cambria countertop. The breakfast area provides access to the spacious covered patio. A see-thru, stone surround fireplace connects the breakfast area and the airy living room. The owner’s suite, tucked to the back of the home, features a tray ceiling, stylish shiplap accent wall, and an expansive closet with custom shelving. The owner’s bathroom with cathedral ceiling includes a freestanding tub and custom tile shower. Additional rooms include a study with cathedral ceiling and rustic barn wood accent wall and a convenient bonus room for additional flexible living space. The 2nd floor boasts 3 additional bedrooms, 2 full bathrooms, and a loft that overlooks the living room.
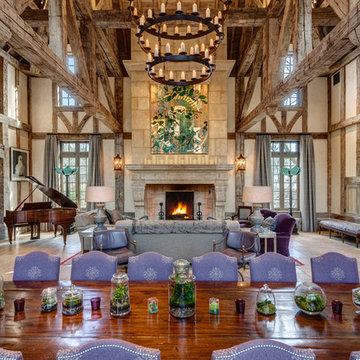
HOBI Award 2013 - Winner - Custom Home of the Year
HOBI Award 2013 - Winner - Project of the Year
HOBI Award 2013 - Winner - Best Custom Home 6,000-7,000 SF
HOBI Award 2013 - Winner - Best Remodeled Home $2 Million - $3 Million
Brick Industry Associates 2013 Brick in Architecture Awards 2013 - Best in Class - Residential- Single Family
AIA Connecticut 2014 Alice Washburn Awards 2014 - Honorable Mention - New Construction
athome alist Award 2014 - Finalist - Residential Architecture
Charles Hilton Architects
Woodruff/Brown Architectural Photography
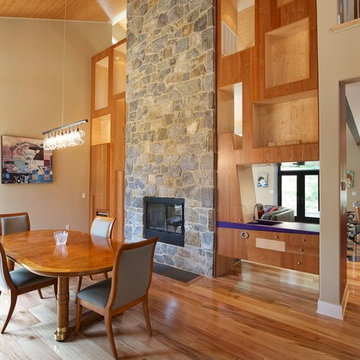
Esempio di una sala da pranzo aperta verso la cucina moderna di medie dimensioni con pareti beige, parquet chiaro, camino bifacciale e cornice del camino in pietra

Natural stone dimensional tile and river rock media transform an uninspiring double-sided gas fireplace. Removing the original French doors on either side of the fireplace allows the new ventless fireplace to command center stage, creating a large fluid space connecting the elegant breakfast room and bonus family room
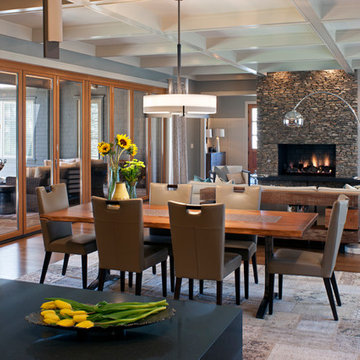
David Dietrich Photography, PebbleDash Builders
Idee per una grande sala da pranzo aperta verso il soggiorno classica con pareti grigie, pavimento in legno massello medio e cornice del camino in pietra
Idee per una grande sala da pranzo aperta verso il soggiorno classica con pareti grigie, pavimento in legno massello medio e cornice del camino in pietra
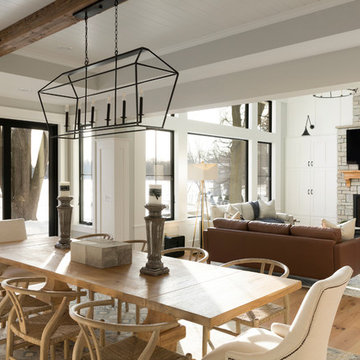
Dining room and living room with fireplace.
Ispirazione per una grande sala da pranzo aperta verso il soggiorno classica con pareti grigie, pavimento in legno massello medio, camino classico, cornice del camino in pietra e pavimento marrone
Ispirazione per una grande sala da pranzo aperta verso il soggiorno classica con pareti grigie, pavimento in legno massello medio, camino classico, cornice del camino in pietra e pavimento marrone
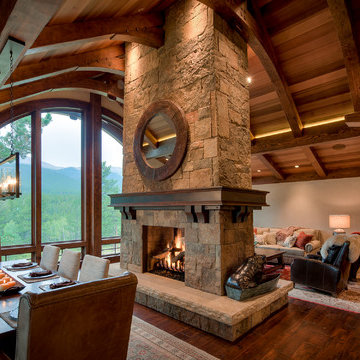
Esempio di una grande sala da pranzo aperta verso il soggiorno stile rurale con pareti beige, parquet scuro, camino bifacciale, cornice del camino in pietra e pavimento marrone
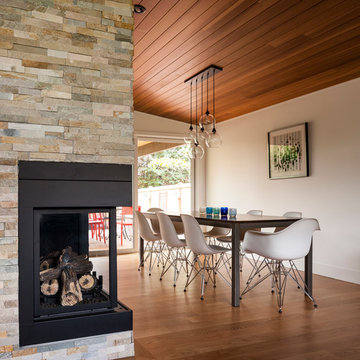
John Granen
Ispirazione per una grande sala da pranzo minimalista chiusa con pareti bianche, pavimento in legno massello medio, camino bifacciale e cornice del camino in pietra
Ispirazione per una grande sala da pranzo minimalista chiusa con pareti bianche, pavimento in legno massello medio, camino bifacciale e cornice del camino in pietra
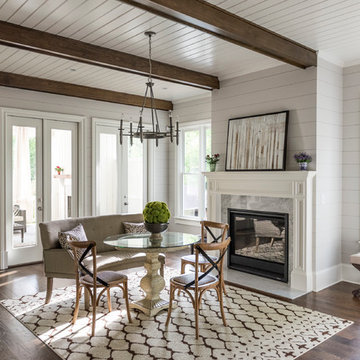
Idee per una sala da pranzo country con parquet scuro, camino classico e cornice del camino in pietra
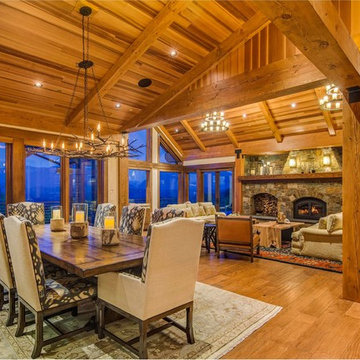
Foto di una grande sala da pranzo aperta verso il soggiorno stile rurale con camino classico e cornice del camino in pietra
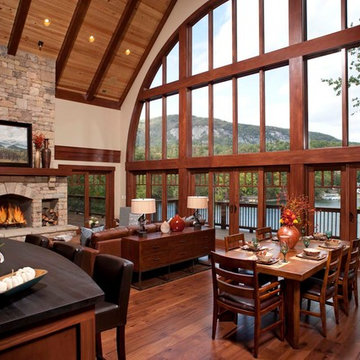
Foto di una grande sala da pranzo aperta verso il soggiorno stile rurale con pavimento in legno massello medio, pareti beige, camino classico, cornice del camino in pietra e pavimento marrone
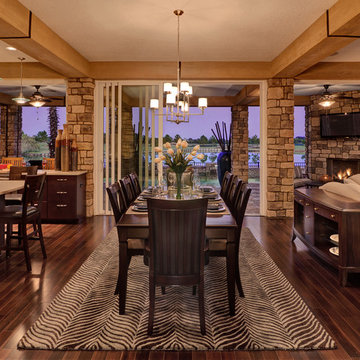
BUILDER magazine
Immagine di una grande sala da pranzo aperta verso il soggiorno classica con pareti marroni, parquet scuro, pavimento marrone, camino classico e cornice del camino in pietra
Immagine di una grande sala da pranzo aperta verso il soggiorno classica con pareti marroni, parquet scuro, pavimento marrone, camino classico e cornice del camino in pietra
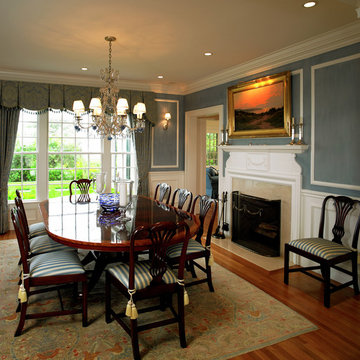
Greg Premru
Foto di una grande sala da pranzo chic chiusa con pareti blu, pavimento in legno massello medio, camino classico e cornice del camino in pietra
Foto di una grande sala da pranzo chic chiusa con pareti blu, pavimento in legno massello medio, camino classico e cornice del camino in pietra
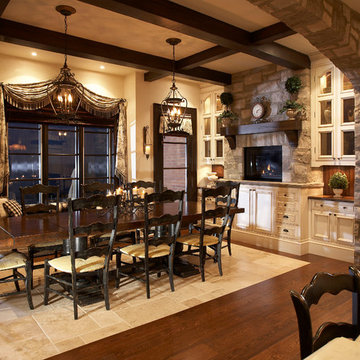
A stone arch separates the kitchen and breakfast area of this traditional kitchen.
Foto di una grande sala da pranzo aperta verso la cucina chic con pareti beige, pavimento in legno massello medio, cornice del camino in pietra e stufa a legna
Foto di una grande sala da pranzo aperta verso la cucina chic con pareti beige, pavimento in legno massello medio, cornice del camino in pietra e stufa a legna
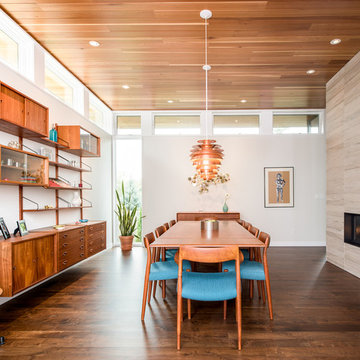
A modern dining room furnished with vintage modern teak furnishings. A two-sided limestone fireplace separates the dining from the living room. Tall ceilings finished in clear cedar.
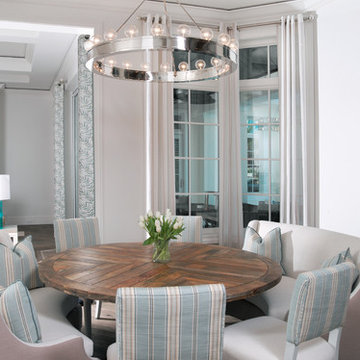
Embracing the use of white throughout the home’s design, helps to bring the light and breezy feel of seaside living indoors.
The use of incorporating soft, rounded sofa seats around the dining table, give this space a relaxed feel.
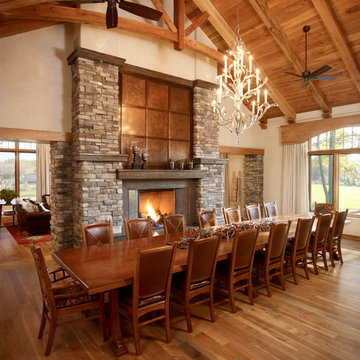
Immagine di una sala da pranzo stile rurale con pareti beige, pavimento in legno massello medio, camino classico e cornice del camino in pietra
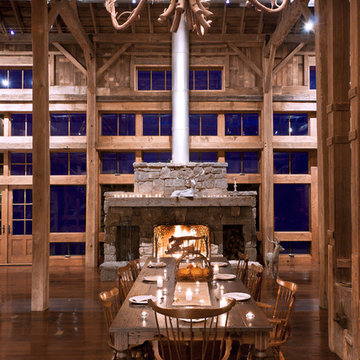
This project salvages a historic German-style bank barn that fell into serious decay and readapts it into a private family entertainment space. The barn had to be straightened, stabilized, and moved to a new location off the road as required by local zoning. Design plans maintain the integrity of the bank barn and reuses lumber. The traditional details juxtapose modern amenities including two bedrooms, two loft-style dayrooms, a large kitchen for entertaining, dining room, and family room with stone fireplace. Finishes are exposed throughout. A highlight is a two-level porch: one covered, one screened. The backside of the barn provides privacy and the perfect place to relax and enjoy full, unobstructed views of the property.
Photos by Cesar Lujan
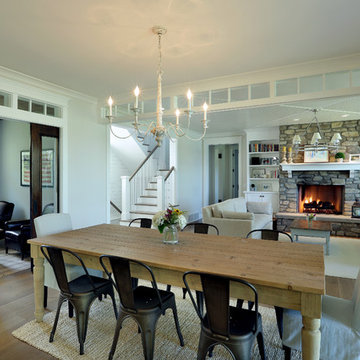
Builder: Boone Construction
Photographer: M-Buck Studio
This lakefront farmhouse skillfully fits four bedrooms and three and a half bathrooms in this carefully planned open plan. The symmetrical front façade sets the tone by contrasting the earthy textures of shake and stone with a collection of crisp white trim that run throughout the home. Wrapping around the rear of this cottage is an expansive covered porch designed for entertaining and enjoying shaded Summer breezes. A pair of sliding doors allow the interior entertaining spaces to open up on the covered porch for a seamless indoor to outdoor transition.
The openness of this compact plan still manages to provide plenty of storage in the form of a separate butlers pantry off from the kitchen, and a lakeside mudroom. The living room is centrally located and connects the master quite to the home’s common spaces. The master suite is given spectacular vistas on three sides with direct access to the rear patio and features two separate closets and a private spa style bath to create a luxurious master suite. Upstairs, you will find three additional bedrooms, one of which a private bath. The other two bedrooms share a bath that thoughtfully provides privacy between the shower and vanity.
Sale da Pranzo con cornice del camino in pietra - Foto e idee per arredare
5