Sale da Pranzo con cornice del camino in pietra - Foto e idee per arredare
Filtra anche per:
Budget
Ordina per:Popolari oggi
21 - 40 di 1.457 foto
1 di 3
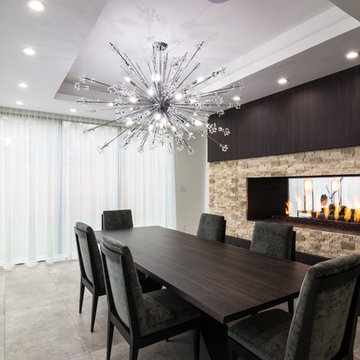
Modern dining room
Idee per una grande sala da pranzo aperta verso la cucina moderna con camino bifacciale e cornice del camino in pietra
Idee per una grande sala da pranzo aperta verso la cucina moderna con camino bifacciale e cornice del camino in pietra

On a corner lot in the sought after Preston Hollow area of Dallas, this 4,500sf modern home was designed to connect the indoors to the outdoors while maintaining privacy. Stacked stone, stucco and shiplap mahogany siding adorn the exterior, while a cool neutral palette blends seamlessly to multiple outdoor gardens and patios.
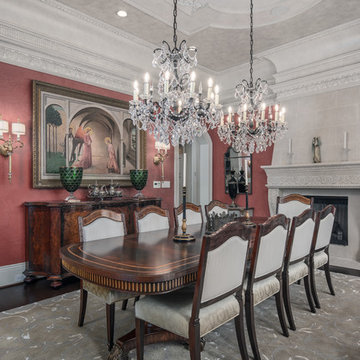
Ispirazione per una sala da pranzo vittoriana chiusa con pareti rosse, parquet scuro, camino classico, cornice del camino in pietra e pavimento marrone
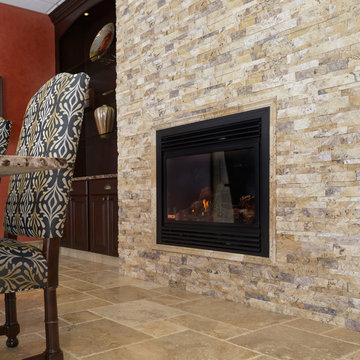
Ispirazione per una grande sala da pranzo chic chiusa con pareti beige, cornice del camino in pietra, camino classico e pavimento in travertino
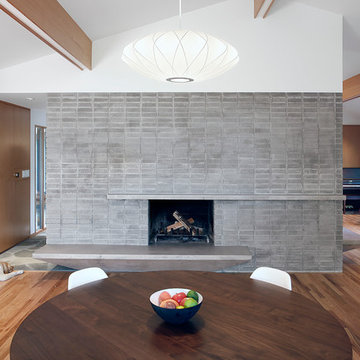
Mark Woods
Ispirazione per una sala da pranzo aperta verso il soggiorno minimalista di medie dimensioni con pareti marroni, parquet chiaro, camino classico e cornice del camino in pietra
Ispirazione per una sala da pranzo aperta verso il soggiorno minimalista di medie dimensioni con pareti marroni, parquet chiaro, camino classico e cornice del camino in pietra
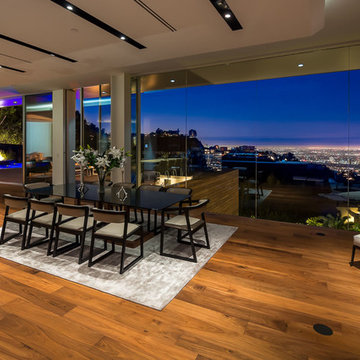
Mark Singer
Immagine di un'ampia sala da pranzo aperta verso il soggiorno minimalista con pareti grigie, pavimento in legno massello medio, camino lineare Ribbon e cornice del camino in pietra
Immagine di un'ampia sala da pranzo aperta verso il soggiorno minimalista con pareti grigie, pavimento in legno massello medio, camino lineare Ribbon e cornice del camino in pietra
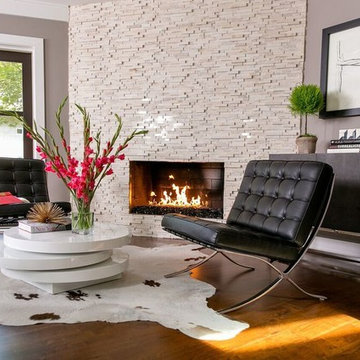
We labeled this spot the sitting room… It’s actually part of the dining room.
The previous owners had a pine fireplace mantle We re-designed it with stacked polished travertine and a ribbon style fireplace. The charcoal glass added a lil splarkle instead of the tradidtional “log” option. to gives this pass through space a cozy “clean” look
Furniture:
We added two iconic Barcelona chairs and a modern lacquered table. The fireplace adds a beautiful decorative accent to the dining room just several feet away

Foto di una grande sala da pranzo aperta verso la cucina boho chic con pavimento marrone, pareti bianche, pavimento in legno massello medio, camino classico e cornice del camino in pietra
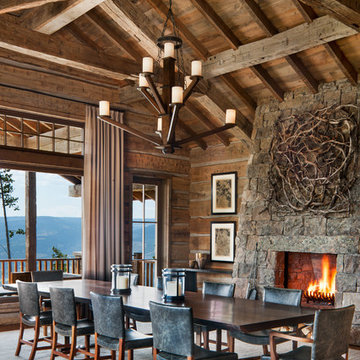
Idee per un'ampia sala da pranzo stile rurale con pareti marroni, pavimento in legno massello medio, camino classico, cornice del camino in pietra e pavimento marrone
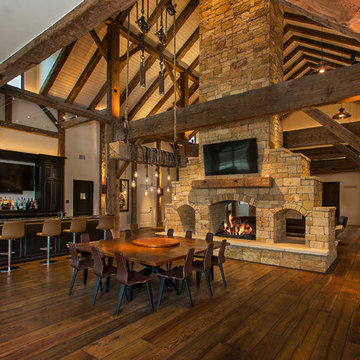
The lighting design in this rustic barn with a modern design was the designed and built by lighting designer Mike Moss. This was not only a dream to shoot because of my love for rustic architecture but also because the lighting design was so well done it was a ease to capture. Photography by Vernon Wentz of Ad Imagery
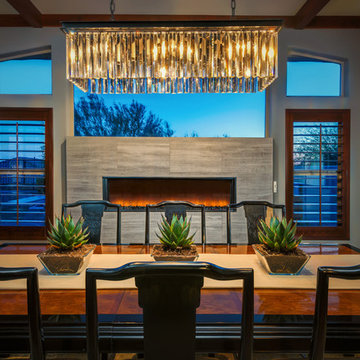
This use to be a TV room, but we converted it to the dining room. The remodeled fireplace was raised up to be viewed beyond the dining table.
Inckx
Foto di una sala da pranzo aperta verso la cucina minimal di medie dimensioni con pavimento in legno massello medio, camino classico, cornice del camino in pietra e pareti beige
Foto di una sala da pranzo aperta verso la cucina minimal di medie dimensioni con pavimento in legno massello medio, camino classico, cornice del camino in pietra e pareti beige

This 1960s split-level has a new Family Room addition in front of the existing home, with a total gut remodel of the existing Kitchen/Living/Dining spaces. The spacious Kitchen boasts a generous curved stone-clad island and plenty of custom cabinetry. The Kitchen opens to a large eat-in Dining Room, with a walk-around stone double-sided fireplace between Dining and the new Family room. The stone accent at the island, gorgeous stained wood cabinetry, and wood trim highlight the rustic charm of this home.
Photography by Kmiecik Imagery.
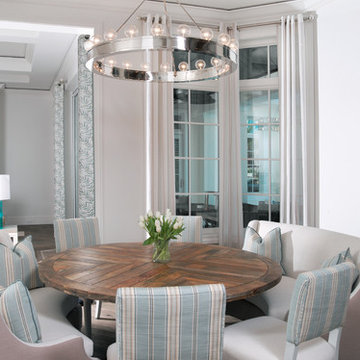
Embracing the use of white throughout the home’s design, helps to bring the light and breezy feel of seaside living indoors.
The use of incorporating soft, rounded sofa seats around the dining table, give this space a relaxed feel.

Italian pendant lighting stands out against the custom graduated slate fireplace, custom old-growth redwood slab dining table with casters, contemporary high back host chairs with stainless steel nailhead trim, custom wool area rug, custom hand-planed walnut buffet with sliding doors and drawers, hand-planed Port Orford cedar beams, earth plaster walls and ceiling. Joel Berman glass sliding doors with stainless steel barn door hardware
Photo:: Michael R. Timmer
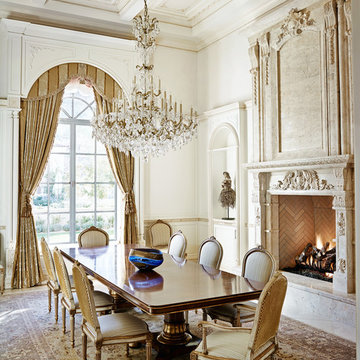
Idee per una sala da pranzo chic con pareti beige, camino classico e cornice del camino in pietra
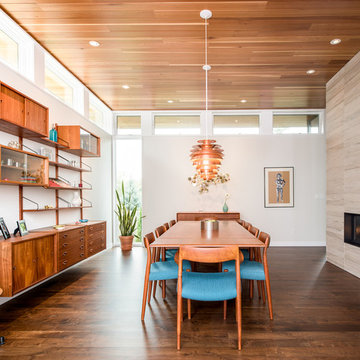
A modern dining room furnished with vintage modern teak furnishings. A two-sided limestone fireplace separates the dining from the living room. Tall ceilings finished in clear cedar.
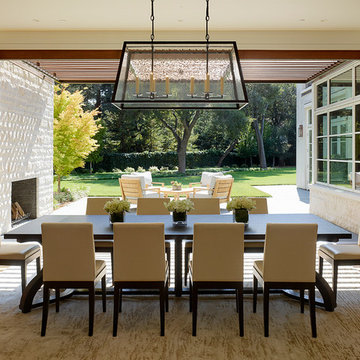
Matthew Millman Photography http://www.matthewmillman.com/
Ispirazione per una sala da pranzo aperta verso il soggiorno tradizionale di medie dimensioni con pareti marroni, parquet chiaro, camino classico, cornice del camino in pietra e pavimento beige
Ispirazione per una sala da pranzo aperta verso il soggiorno tradizionale di medie dimensioni con pareti marroni, parquet chiaro, camino classico, cornice del camino in pietra e pavimento beige
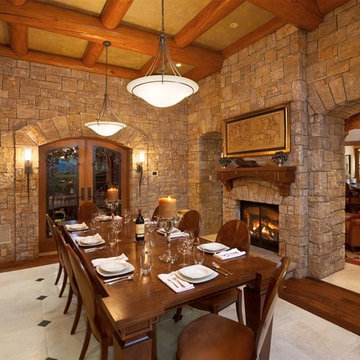
Immagine di una sala da pranzo rustica chiusa con camino classico, cornice del camino in pietra e parquet scuro
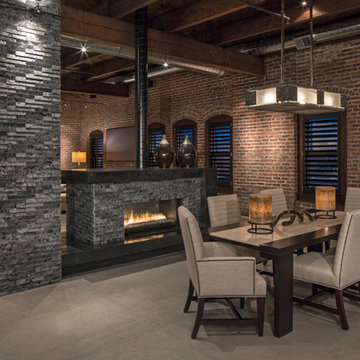
Kessler Photography
Idee per una sala da pranzo minimal con camino classico e cornice del camino in pietra
Idee per una sala da pranzo minimal con camino classico e cornice del camino in pietra
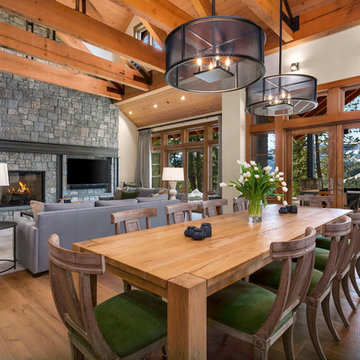
A contemporary farmhouse dining room with some surprising accents fabrics! A mixture of wood adds contrast and keeps the open space from looking monotonous. Black accented chandeliers and luscious green velvets add the finishing touch, making this dining area pop!
Designed by Michelle Yorke Interiors who also serves Seattle as well as Seattle's Eastside suburbs from Mercer Island all the way through Issaquah.
For more about Michelle Yorke, click here: https://michelleyorkedesign.com/
To learn more about this project, click here: https://michelleyorkedesign.com/cascade-mountain-home/
Sale da Pranzo con cornice del camino in pietra - Foto e idee per arredare
2