Sale da Pranzo con cornice del camino in pietra - Foto e idee per arredare
Filtra anche per:
Budget
Ordina per:Popolari oggi
121 - 140 di 3.408 foto
1 di 3
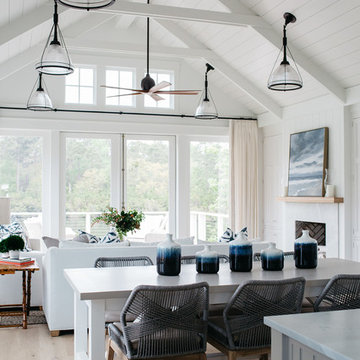
Idee per una sala da pranzo stile marinaro di medie dimensioni con pareti bianche, parquet chiaro, camino classico e cornice del camino in pietra
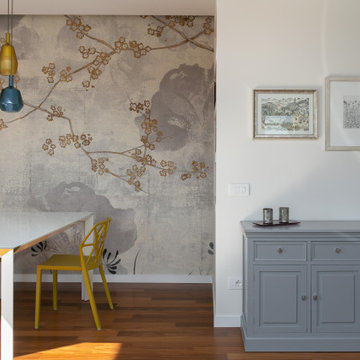
Foto di una sala da pranzo aperta verso il soggiorno moderna di medie dimensioni con pareti bianche, parquet scuro, camino classico, cornice del camino in pietra, pavimento marrone e carta da parati

open plan kitchen
dining table
rattan chairs
rattan pendant
marble fire place
antique mirror
sash windows
glass pendant
sawn oak kitchen cabinet door
corian fronted kitchen cabinet door
marble kitchen island
bar stools
engineered wood flooring
brass kitchen handles
feature fireplace
mylands soho house wall colour
home bar
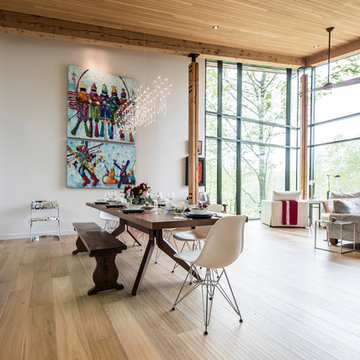
Ispirazione per una grande sala da pranzo aperta verso il soggiorno con pareti bianche, parquet chiaro, camino classico e cornice del camino in pietra
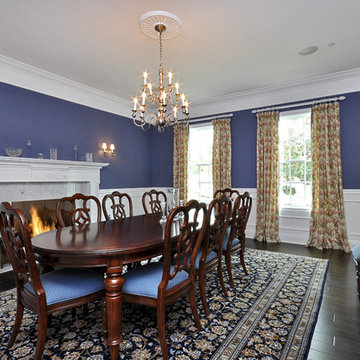
Foto di una grande sala da pranzo chic chiusa con parquet scuro, camino classico, cornice del camino in pietra e pareti blu
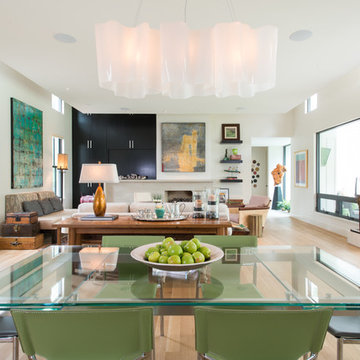
A Modern Farm House home great room with limestone fireplace and ebonized oak cabinetry.
Photography by Michael Hunter
Immagine di una sala da pranzo aperta verso il soggiorno design di medie dimensioni con pareti bianche, parquet chiaro, camino classico e cornice del camino in pietra
Immagine di una sala da pranzo aperta verso il soggiorno design di medie dimensioni con pareti bianche, parquet chiaro, camino classico e cornice del camino in pietra
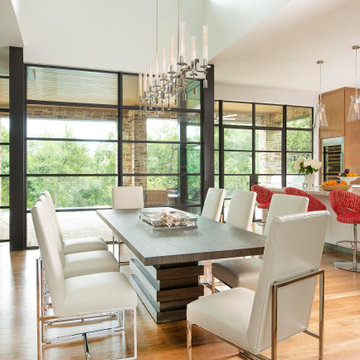
Immagine di una sala da pranzo aperta verso la cucina contemporanea di medie dimensioni con pareti bianche, pavimento in legno massello medio, camino lineare Ribbon, cornice del camino in pietra e pavimento marrone

Nestled in a Chelsea, New York apartment lies an elegantly crafted dining room by Arsight, that effortlessly combines aesthetics with function. The open space enhanced by wooden accents of parquet flooring and an inviting dining table, breathes life into the room. With comfortable and aesthetically pleasing dining chairs encircling the table, this room not only facilitates dining experiences but also fosters memorable conversations.

View of dining area and waterside
Foto di un piccolo angolo colazione stile marino con pareti bianche, parquet chiaro, camino classico, cornice del camino in pietra, pavimento giallo, travi a vista e pareti in legno
Foto di un piccolo angolo colazione stile marino con pareti bianche, parquet chiaro, camino classico, cornice del camino in pietra, pavimento giallo, travi a vista e pareti in legno

sublime Italianate dining room.
Esempio di una grande sala da pranzo chiusa con pareti marroni, pavimento in legno massello medio, camino classico, cornice del camino in pietra, pavimento marrone, soffitto a volta e pannellatura
Esempio di una grande sala da pranzo chiusa con pareti marroni, pavimento in legno massello medio, camino classico, cornice del camino in pietra, pavimento marrone, soffitto a volta e pannellatura
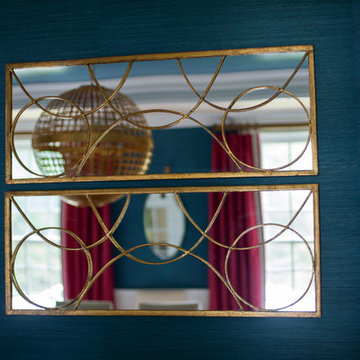
Debra Somerville
Ispirazione per una sala da pranzo chic chiusa e di medie dimensioni con pareti blu, pavimento in legno massello medio, camino classico e cornice del camino in pietra
Ispirazione per una sala da pranzo chic chiusa e di medie dimensioni con pareti blu, pavimento in legno massello medio, camino classico e cornice del camino in pietra
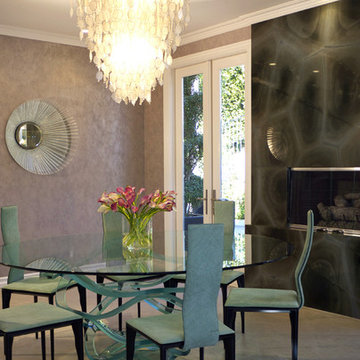
The floating spiral of glass that supports this elegant dining table was selected to pair with the organic shapes in the Green Turtle granite slab specified for this fireplace. The light and wavy italian leather chairs were selected to compliment the table and keep the room feeling airy. The starburst mirror and capiz shell chandelier are like jewelry that finish the ensemble!
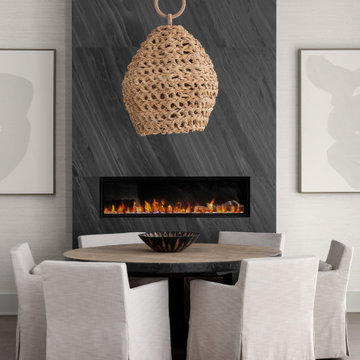
The fireplace is the focal point of this great room design. This arterior hanging pendant over the dining table draws the attention in the right direction. The fireplace is capped in large slabs of ocean black slate.
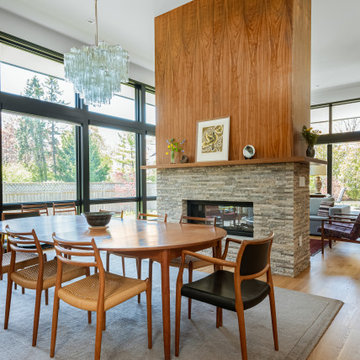
Esempio di una grande sala da pranzo minimalista con pavimento in legno massello medio, camino bifacciale e cornice del camino in pietra
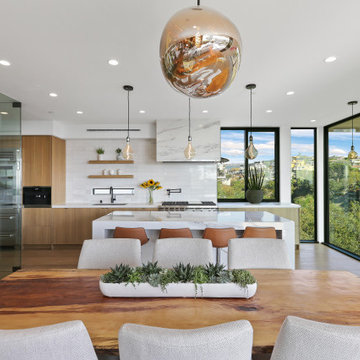
Immagine di un'ampia sala da pranzo aperta verso il soggiorno design con pareti bianche, pavimento in legno massello medio, nessun camino, pavimento marrone e cornice del camino in pietra
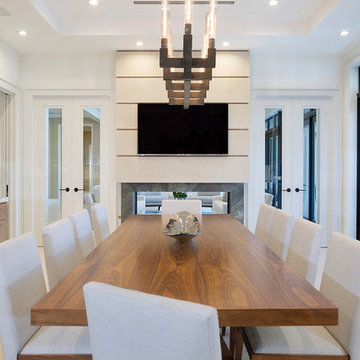
Idee per una grande sala da pranzo aperta verso la cucina contemporanea con pareti bianche, camino bifacciale, cornice del camino in pietra e pavimento beige
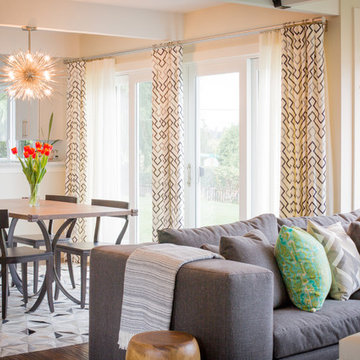
A modern home that exudes warmth, gives our homeowners the comfort to ‘do’ life in their space. This professional couple with a young daughter wanted to make their newly-purchased house an expression of their contemporary style, filled with warmth and personality. They didn’t want mix-and-match big-box retailer style and they needed pieces that would hold up to their little one. That’s where Pulp comes in. Beth and Carolina created a design that pushed their style boundaries, taking them from sleek contemporary to warm and modern using pattern, textural elements, and color. Though initially hesitant, some of the items that were the biggest leap of faith (such as the lighting and drapery) have come to be the pieces they love the most. With customized cleanable and wipeable pieces, they and their young one can live life in their space without fear.

JPM Construction offers complete support for designing, building, and renovating homes in Atherton, Menlo Park, Portola Valley, and surrounding mid-peninsula areas. With a focus on high-quality craftsmanship and professionalism, our clients can expect premium end-to-end service.
The promise of JPM is unparalleled quality both on-site and off, where we value communication and attention to detail at every step. Onsite, we work closely with our own tradesmen, subcontractors, and other vendors to bring the highest standards to construction quality and job site safety. Off site, our management team is always ready to communicate with you about your project. The result is a beautiful, lasting home and seamless experience for you.
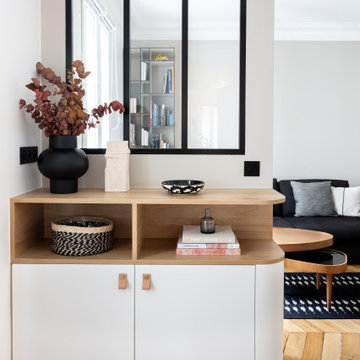
Idee per una sala da pranzo aperta verso il soggiorno moderna di medie dimensioni con pareti beige, parquet chiaro, camino classico, cornice del camino in pietra e pavimento marrone
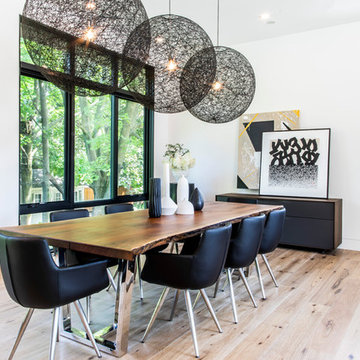
Aia Photography
Foto di una sala da pranzo aperta verso la cucina contemporanea di medie dimensioni con pareti bianche, pavimento in legno massello medio, pavimento marrone, camino lineare Ribbon e cornice del camino in pietra
Foto di una sala da pranzo aperta verso la cucina contemporanea di medie dimensioni con pareti bianche, pavimento in legno massello medio, pavimento marrone, camino lineare Ribbon e cornice del camino in pietra
Sale da Pranzo con cornice del camino in pietra - Foto e idee per arredare
7