Sale da Pranzo con cornice del camino in pietra - Foto e idee per arredare
Filtra anche per:
Budget
Ordina per:Popolari oggi
81 - 100 di 3.408 foto
1 di 3
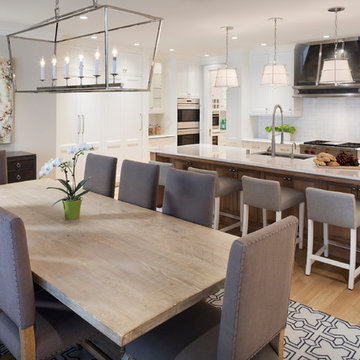
Builder: John Kraemer & Sons | Building Architecture: Charlie & Co. Design | Interiors: Martha O'Hara Interiors | Photography: Landmark Photography
Immagine di una sala da pranzo aperta verso il soggiorno chic di medie dimensioni con parquet chiaro, pareti grigie, camino classico e cornice del camino in pietra
Immagine di una sala da pranzo aperta verso il soggiorno chic di medie dimensioni con parquet chiaro, pareti grigie, camino classico e cornice del camino in pietra
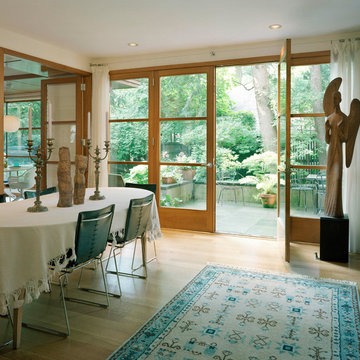
A modern kitchen addition brings new life to a 1920’s shingled home in Cambridge. The kitchen dining nook extends into the garden and brings Nature and light into this urban setting.
Photos: Thomas Lingner

Dining room
Ispirazione per una grande sala da pranzo bohémian con pareti blu, parquet scuro, camino classico, cornice del camino in pietra, pavimento marrone, soffitto in carta da parati e pannellatura
Ispirazione per una grande sala da pranzo bohémian con pareti blu, parquet scuro, camino classico, cornice del camino in pietra, pavimento marrone, soffitto in carta da parati e pannellatura

open plan kitchen
dining table
rattan chairs
rattan pendant
marble fire place
antique mirror
sash windows
glass pendant
sawn oak kitchen cabinet door
corian fronted kitchen cabinet door
marble kitchen island
bar stools
engineered wood flooring
brass kitchen handles
mylands soho house walls
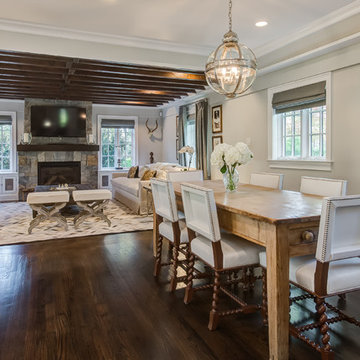
This white breakfast area & family room are part of an open great room that includes a large kitchen. The space is done in a Transitional style that puts a Contemporary twist on the Traditional rustic French Normandy Tudor. The breakfast/dining area has 4 sleek white leather dining chairs that have Elizabethan wood legs and a rustic natural wood dining table with a large globe light fixture over top. The family room has a fireplace with stone surround and a wall mounted TV over top. Two large beige couches face each other on a brown, white & beige geometric rug. The exposed dark wood ceiling beams match the hardwood flooring and the walls are light gray with white French windows.
Architect: T.J. Costello - Hierarchy Architecture + Design, PLLC
Photographer: Russell Pratt
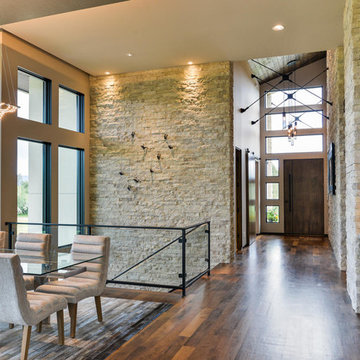
Foto di una sala da pranzo aperta verso il soggiorno contemporanea di medie dimensioni con pareti beige, parquet scuro, camino lineare Ribbon, cornice del camino in pietra e pavimento marrone
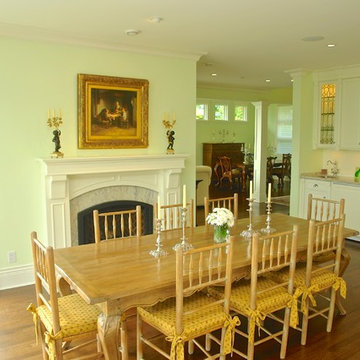
Ispirazione per una sala da pranzo aperta verso il soggiorno tradizionale di medie dimensioni con pareti verdi, parquet scuro, camino classico e cornice del camino in pietra
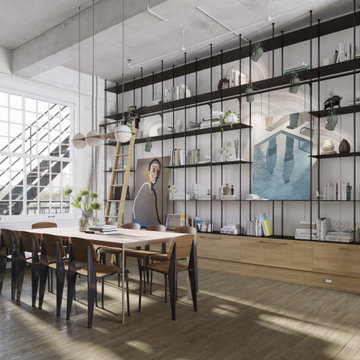
Be drawn into the allure of a captivating dining room oasis, skillfully planned by Arsight, located in a Chelsea apartment, the heart of New York City. Custom-designed shelving, thoughtfully arranged with curated accessories, greets you as Scandinavian dining chairs surround an elegant wooden table. The rustic appeal of the exposed brick wall harmonizes beautifully with the wooden flooring and open storage concept. A captivating library ladder leads to mental art above, with the pendant light casting a soft glow over the white and spacious dining room, setting the scene for unforgettable gatherings.
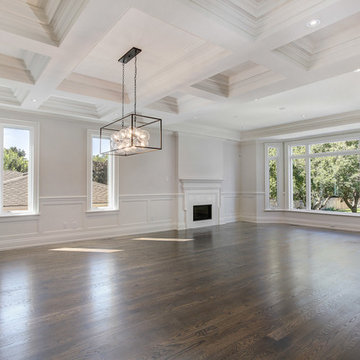
This dining and living room is from a custom home found in Toronto. The home was designed and built by Avvio Fine Homes and completed in 2018. It is open concept, adjoining the foyer and main hallway and stairs. Numerous windows provide an abundance of natural light, and its gas fireplace and quality carpentry and ceiling detail offer a refined and elegant setting.
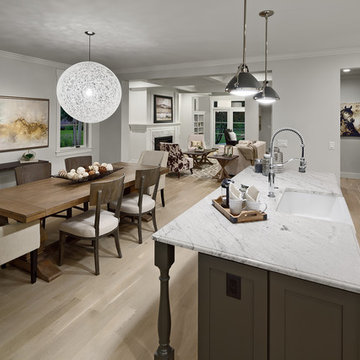
Interior architectural photography of urban, modern residential duplex interior showing kitchen, pantry, dining room, and living room on main floor.
Photography by D'Arcy Leck Photography

The re-imagined living and dining room areas flank a dramatic visual axis to the view of the San Francisco Bay beyond. Like many contemporary clients, the owners did not want a large formal living room and preferred a smaller sitting area. The newly added upper clerestory roof adds height and light while the new cedar ceiling planks go from inside to outside.
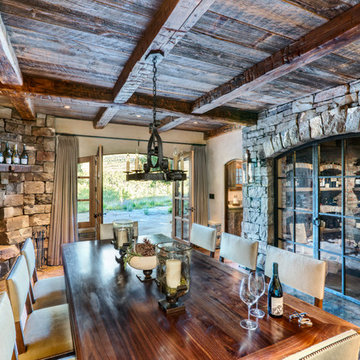
Immagine di una grande sala da pranzo rustica chiusa con pareti beige, pavimento in cemento, camino ad angolo, cornice del camino in pietra e pavimento marrone
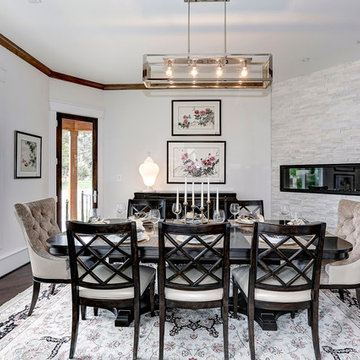
Esempio di una sala da pranzo aperta verso il soggiorno classica di medie dimensioni con pareti bianche, parquet scuro, camino lineare Ribbon e cornice del camino in pietra
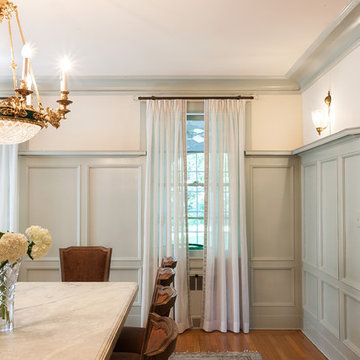
Custom sheer drapes with pinch pleat on rod.
Fabric and Trim by Fabricut.
Esempio di una grande sala da pranzo vittoriana chiusa con pareti bianche, parquet chiaro, camino classico, cornice del camino in pietra e pavimento marrone
Esempio di una grande sala da pranzo vittoriana chiusa con pareti bianche, parquet chiaro, camino classico, cornice del camino in pietra e pavimento marrone
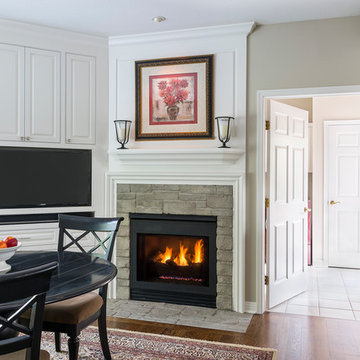
Foto di una sala da pranzo aperta verso la cucina tradizionale di medie dimensioni con pareti beige, pavimento in legno massello medio, camino classico e cornice del camino in pietra
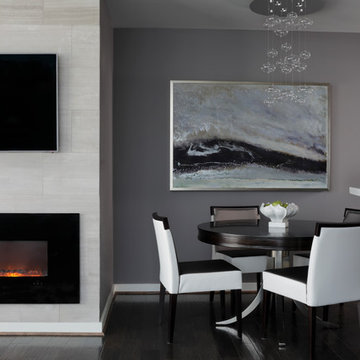
Mali Azima
Immagine di una sala da pranzo aperta verso la cucina design di medie dimensioni con pareti grigie, parquet scuro, camino classico e cornice del camino in pietra
Immagine di una sala da pranzo aperta verso la cucina design di medie dimensioni con pareti grigie, parquet scuro, camino classico e cornice del camino in pietra

An open plan on the main floor that flows from living room, dining room to kitchen. The dark wood, white shaker cabinets and black accents are used uniquely in each area but ties all 3 spaces together for a cohesive great room.
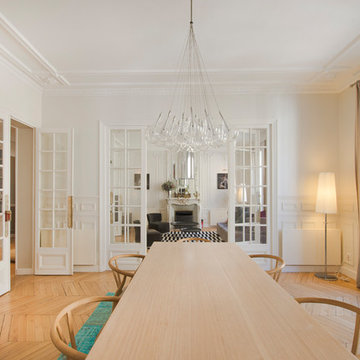
Idee per una grande sala da pranzo aperta verso il soggiorno contemporanea con pareti bianche, parquet chiaro, camino classico, cornice del camino in pietra e pavimento marrone
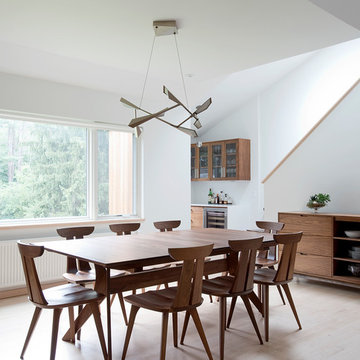
This home has been through many transformations throughout the decades. It originally was built as a ranch style in the 1970’s. Then converted into a two-story with in-law apartment in the 1980’s. In 2015, the new homeowners wished to take this to the next level and create a modern beauty in the heart of suburbia.
Photography: Jame R. Salomon
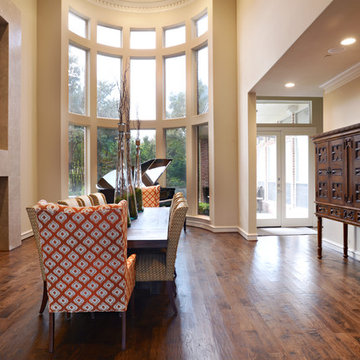
Foto di una grande sala da pranzo aperta verso la cucina chic con pareti beige, parquet scuro, camino lineare Ribbon e cornice del camino in pietra
Sale da Pranzo con cornice del camino in pietra - Foto e idee per arredare
5