Sale da Pranzo con cornice del camino in pietra e carta da parati - Foto e idee per arredare
Filtra anche per:
Budget
Ordina per:Popolari oggi
61 - 80 di 203 foto
1 di 3
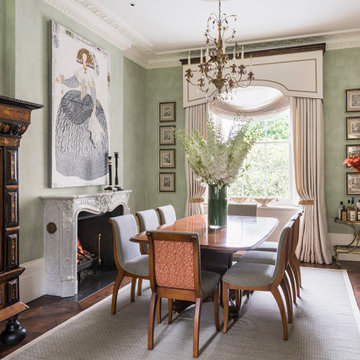
Architecture by PTP Architects; Interior Design and Photographs by Louise Jones Interiors; Works by ME Construction
Idee per una sala da pranzo classica chiusa e di medie dimensioni con pareti verdi, parquet scuro, camino classico, cornice del camino in pietra, pavimento marrone e carta da parati
Idee per una sala da pranzo classica chiusa e di medie dimensioni con pareti verdi, parquet scuro, camino classico, cornice del camino in pietra, pavimento marrone e carta da parati
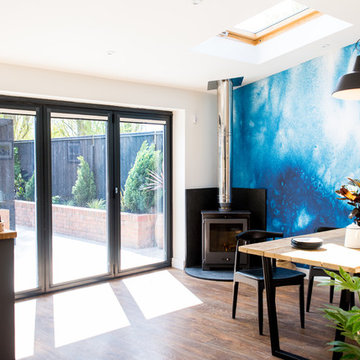
Kitchen diner with industrial style dining table. Blue water colour feature wallpaper and timber wall panelling. Log burner in the corner of the room next to the bifolding doors
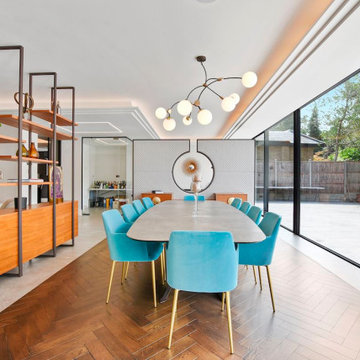
The photograph captures a bright and expansive dining area within a larger open-plan space. The room is designed with a harmonious blend of modernity and warmth, showcased by the herringbone wooden flooring that provides a classic foundation to the contemporary furnishings. A large, elliptical dining table with a smooth, stone-like surface takes center stage, surrounded by plush teal chairs with elegant golden legs that offer a cheerful contrast to the earthy tones of the room. Overhead, a modern chandelier with multiple globe lights hangs like a constellation, casting a warm and inviting glow over the dining area.
Floor-to-ceiling glass windows form an entire wall, flooding the space with natural light and offering unobstructed views of the serene outdoor patio and garden. A sleek, wooden partition with open shelves subtly divides the dining area from the adjoining spaces, balancing openness with a sense of defined areas. Each shelf is adorned with decorative pieces that add personality and a touch of color, reinforcing the room's stylish aesthetic. The overall effect is one of chic elegance, perfect for hosting dinner parties or enjoying everyday meals in a luxurious setting.
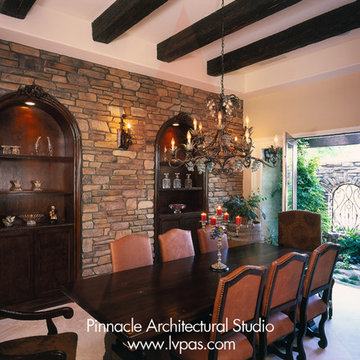
Designed by Pinnacle Architectural Studio
Immagine di un'ampia sala da pranzo aperta verso la cucina tradizionale con pareti beige, pavimento con piastrelle in ceramica, camino classico, cornice del camino in pietra, pavimento beige, travi a vista e carta da parati
Immagine di un'ampia sala da pranzo aperta verso la cucina tradizionale con pareti beige, pavimento con piastrelle in ceramica, camino classico, cornice del camino in pietra, pavimento beige, travi a vista e carta da parati
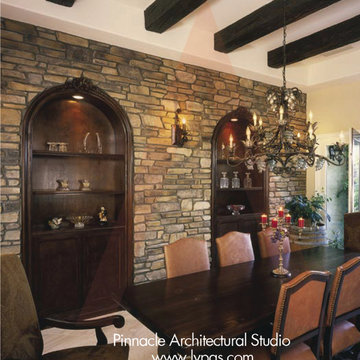
Designed by Pinnacle Architectural Studio
Esempio di un'ampia sala da pranzo aperta verso la cucina mediterranea con pareti beige, pavimento con piastrelle in ceramica, camino classico, cornice del camino in pietra, pavimento beige, travi a vista e carta da parati
Esempio di un'ampia sala da pranzo aperta verso la cucina mediterranea con pareti beige, pavimento con piastrelle in ceramica, camino classico, cornice del camino in pietra, pavimento beige, travi a vista e carta da parati
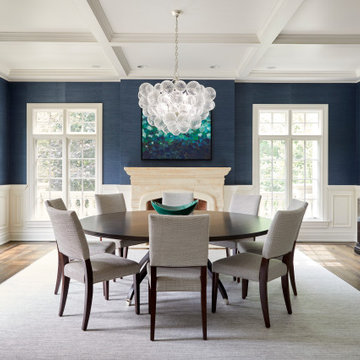
Dining room
Ispirazione per una sala da pranzo chic con pareti blu, pavimento in legno massello medio, camino classico, cornice del camino in pietra, pavimento marrone, soffitto a cassettoni e carta da parati
Ispirazione per una sala da pranzo chic con pareti blu, pavimento in legno massello medio, camino classico, cornice del camino in pietra, pavimento marrone, soffitto a cassettoni e carta da parati
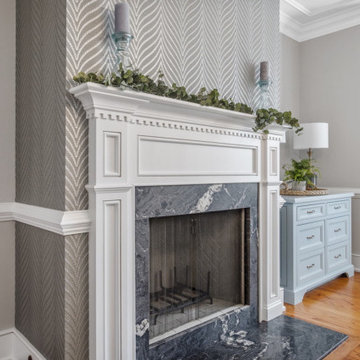
Esempio di una grande sala da pranzo boho chic chiusa con pareti beige, pavimento in legno massello medio, camino classico, cornice del camino in pietra, pavimento marrone, soffitto ribassato e carta da parati
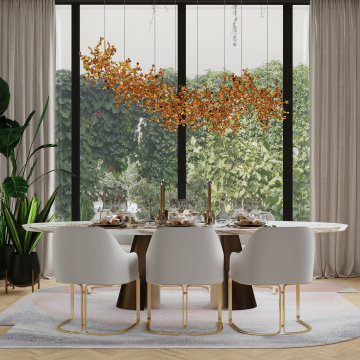
The objective of this project was to bring warmth back into this villa, which had a much more sober and impersonal appearance. We therefore chose to bring it back through the use of various materials.
The entire renovation was designed with natural materials such as stone and wood and neutral colours such as beige and green, which remind us of the villa's outdoor environment, which we can see from all the spaces thanks to the large windows.
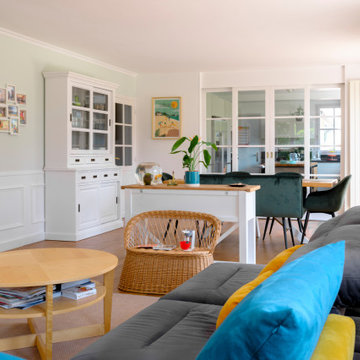
AMÉNAGEMENT D’UNE PIÈCE DE VIE
Pour ce projet, mes clients souhaitaient une ambiance douce et épurée inspirée des grands horizons maritimes avec une tonalité naturelle.
Le point de départ étant le canapé à conserver, nous avons commencé par mieux définir les espaces de vie tout en intégrant un piano et un espace lecture.
Ainsi, la salle à manger se trouve naturellement près de la cuisine qui peut être isolée par une double cloison verrière coulissante. La généreuse table en chêne est accompagnée de différentes assises en velours vert foncé. Une console marque la séparation avec le salon qui occupe tout l’espace restant. Le canapé est positionné en ilôt afin de faciliter la circulation et rendre l’espace encore plus aéré. Le piano s’appuie contre un mur entre les deux fenêtres près du coin lecture.
La cheminée gagne un insert et son manteau est mis en valeur par la couleur douce des murs et les moulures au plafond.
Les murs sont peints d’un vert pastel très doux auquel on a ajouté un sous bassement mouluré. Afin de créer une jolie perspective, le mur du fond de cette pièce en longueur est recouvert d’un papier peint effet papier déchiré évoquant tout autant la mer que des collines, pour un effet nature reprenant les couleurs du projet.
Enfin, l’ensemble est mis en lumière sans éblouir par un jeu d’appliques rondes blanches et dorées.
Crédit photos: Caroline GASCH
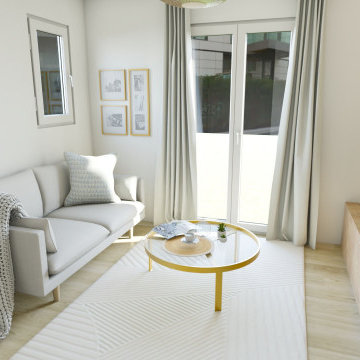
Visuel 3D photoréaliste de l'espace repas.
Foto di un angolo colazione scandinavo di medie dimensioni con parquet chiaro, pareti blu, camino classico, cornice del camino in pietra, pavimento beige e carta da parati
Foto di un angolo colazione scandinavo di medie dimensioni con parquet chiaro, pareti blu, camino classico, cornice del camino in pietra, pavimento beige e carta da parati
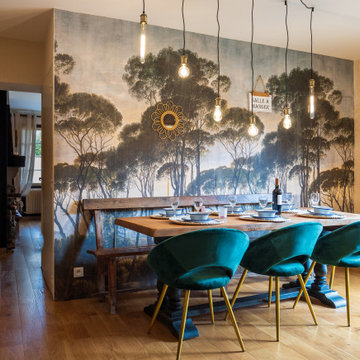
Ispirazione per una grande sala da pranzo aperta verso il soggiorno tropicale con pareti verdi, parquet chiaro, camino classico, cornice del camino in pietra, pavimento marrone e carta da parati
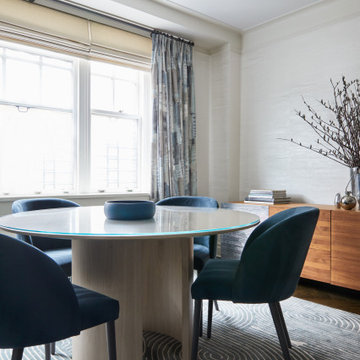
Accent Wallpaper really helped break this long large living room up and really adds depth. A convex mirror throws light around but gives a fun full view of your beautiful room. Large Sectional invites you to lay and read, watching TV, or conversing with friends and family. A table at the window makes roo for puzzles and games or homework.
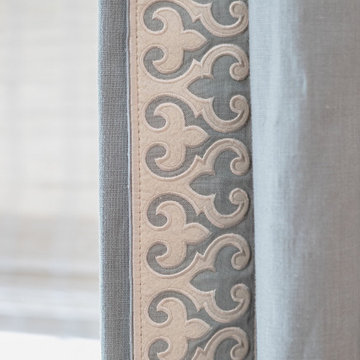
Using the Client's existing dining table and chairs, we have added elegance and sophistication using a Scalamandre printed grass cloth wallpaper, matching fabrics on the custom window seats. Window treatments are simple and lovely linen drapery panels embellished with an interesting banding. The yummy area rug is from Jaunty.
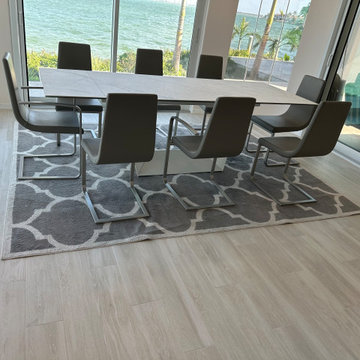
Welcome to Longboat Key! This marks our client's second collaboration with us for their flooring needs. They sought a replacement for all the old tile downstairs and upstairs. Opting for the popular Reserve line in the color Talc, it seamlessly blends with the breathtaking ocean views. The LGK team successfully installed approximately 4,000 square feet of flooring. Stay tuned as we're also working on replacing their staircase!
Ready for your flooring adventure? Reach out to us at 941-587-3804 or book an appointment online at LGKramerFlooring.com
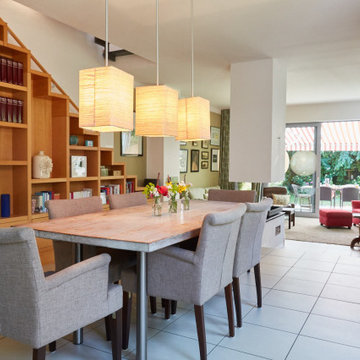
Wohn-Essbereich
Idee per una sala da pranzo aperta verso il soggiorno moderna di medie dimensioni con pareti bianche, pavimento con piastrelle in ceramica, camino sospeso, cornice del camino in pietra, pavimento beige e carta da parati
Idee per una sala da pranzo aperta verso il soggiorno moderna di medie dimensioni con pareti bianche, pavimento con piastrelle in ceramica, camino sospeso, cornice del camino in pietra, pavimento beige e carta da parati
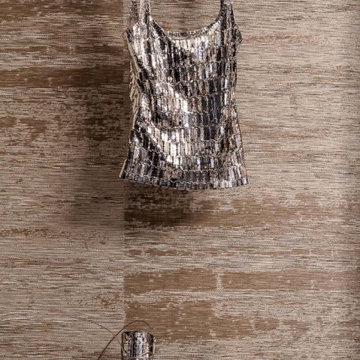
This wonderful sculptural piece is set against the metallic wallpaper
Foto di una grande sala da pranzo design chiusa con pareti beige, parquet scuro, camino lineare Ribbon, cornice del camino in pietra, pavimento marrone e carta da parati
Foto di una grande sala da pranzo design chiusa con pareti beige, parquet scuro, camino lineare Ribbon, cornice del camino in pietra, pavimento marrone e carta da parati
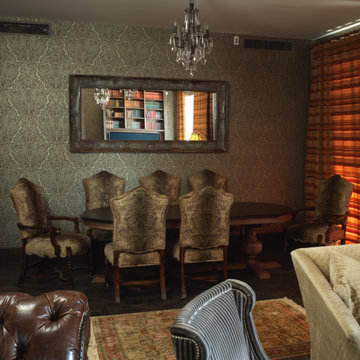
The homeowners asked for home that felt like it was an old estate.
Idee per una grande sala da pranzo tradizionale con parquet scuro, camino classico, cornice del camino in pietra, pavimento marrone e carta da parati
Idee per una grande sala da pranzo tradizionale con parquet scuro, camino classico, cornice del camino in pietra, pavimento marrone e carta da parati
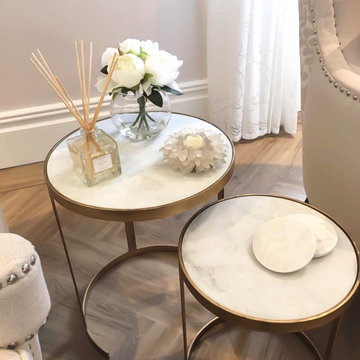
Furnishing, new joinery and decoration for an elegant home with a modern take on the New England style.
Idee per una grande sala da pranzo aperta verso il soggiorno chic con pareti bianche, pavimento in vinile, camino classico, cornice del camino in pietra, pavimento marrone e carta da parati
Idee per una grande sala da pranzo aperta verso il soggiorno chic con pareti bianche, pavimento in vinile, camino classico, cornice del camino in pietra, pavimento marrone e carta da parati
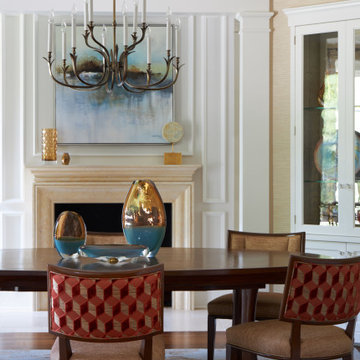
Ispirazione per una grande sala da pranzo chic con pareti beige, pavimento in legno massello medio, camino classico, cornice del camino in pietra, pavimento marrone, soffitto ribassato e carta da parati
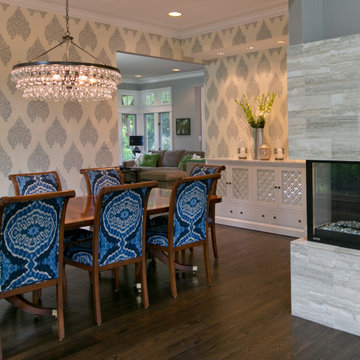
Ispirazione per una grande sala da pranzo tradizionale chiusa con parquet scuro, camino bifacciale, cornice del camino in pietra e carta da parati
Sale da Pranzo con cornice del camino in pietra e carta da parati - Foto e idee per arredare
4