Sale da Pranzo con cornice del camino in pietra e carta da parati - Foto e idee per arredare
Filtra anche per:
Budget
Ordina per:Popolari oggi
21 - 40 di 203 foto
1 di 3
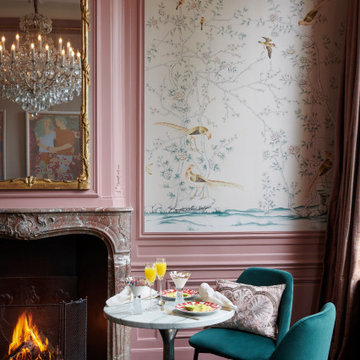
Foto di una sala da pranzo classica di medie dimensioni con pareti rosa, parquet scuro, camino classico, cornice del camino in pietra, pavimento nero e carta da parati
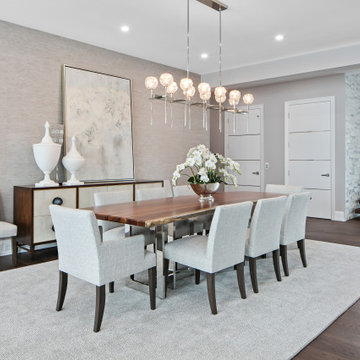
Immagine di un'ampia sala da pranzo aperta verso il soggiorno design con pareti grigie, parquet scuro, camino lineare Ribbon, cornice del camino in pietra, pavimento marrone e carta da parati
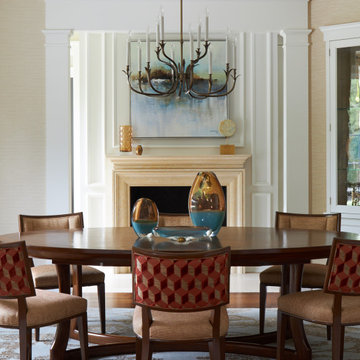
Esempio di una grande sala da pranzo classica con pareti beige, pavimento in legno massello medio, camino classico, cornice del camino in pietra, pavimento marrone, soffitto ribassato e carta da parati
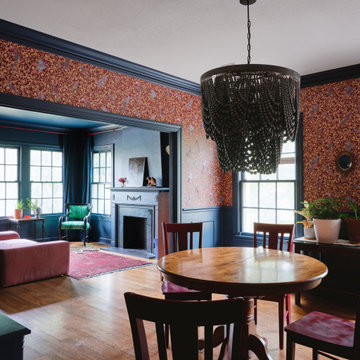
Farrow and Ball Hague blue painted wainscoting. Grand wood beaded chandelier plays on traditional baroque design in a modern way. Versace Home bird wallpaper complements Farrow and Ball Hague blue accents and pink and red furniture. Existing chairs spray painting Carnival red to match curtain rods and custom velvet drapes in living room.
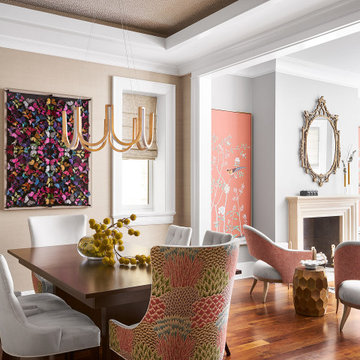
A eye-catching and beautiful dining room with a stylish surrounding to make dining experience extra special
Foto di una sala da pranzo tradizionale di medie dimensioni con pareti beige, parquet scuro, camino classico, cornice del camino in pietra, pavimento marrone, soffitto in carta da parati e carta da parati
Foto di una sala da pranzo tradizionale di medie dimensioni con pareti beige, parquet scuro, camino classico, cornice del camino in pietra, pavimento marrone, soffitto in carta da parati e carta da parati
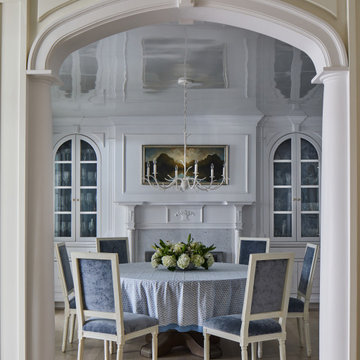
Foto di una sala da pranzo aperta verso la cucina stile marinaro di medie dimensioni con camino classico, cornice del camino in pietra e carta da parati
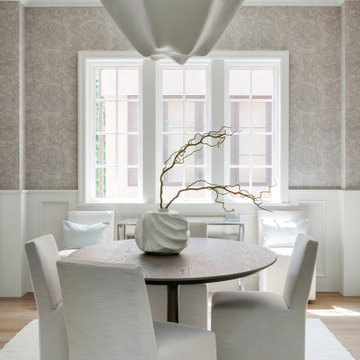
Built in the iconic neighborhood of Mount Curve, just blocks from the lakes, Walker Art Museum, and restaurants, this is city living at its best. Myrtle House is a design-build collaboration with Hage Homes and Regarding Design with expertise in Southern-inspired architecture and gracious interiors. With a charming Tudor exterior and modern interior layout, this house is perfect for all ages.
Rooted in the architecture of the past with a clean and contemporary influence, Myrtle House bridges the gap between stunning historic detailing and modern living.
A sense of charm and character is created through understated and honest details, with scale and proportion being paramount to the overall effect.
Classical elements are featured throughout the home, including wood paneling, crown molding, cabinet built-ins, and cozy window seating, creating an ambiance steeped in tradition. While the kitchen and family room blend together in an open space for entertaining and family time, there are also enclosed spaces designed with intentional use in mind.
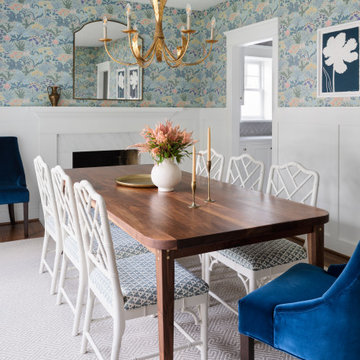
Foto di una sala da pranzo tradizionale chiusa e di medie dimensioni con pavimento in legno massello medio, camino classico, cornice del camino in pietra e carta da parati
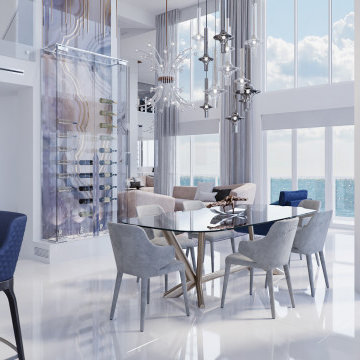
A unique synthesis of design and color solutions. Penthouse Apartment on 2 floors with a stunning view. The incredibly attractive interior, which is impossible not to fall in love with. Beautiful Wine storage and Marble fireplace created a unique atmosphere of coziness and elegance in the interior. Luxurious Light fixtures and a mirrored partition add air and expand the boundaries of space.
Design by Paradise City
www.fixcondo.com
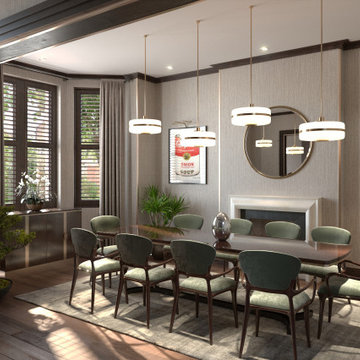
Immagine di una sala da pranzo contemporanea chiusa e di medie dimensioni con pareti beige, parquet scuro, camino classico, cornice del camino in pietra, pavimento marrone, soffitto in carta da parati e carta da parati
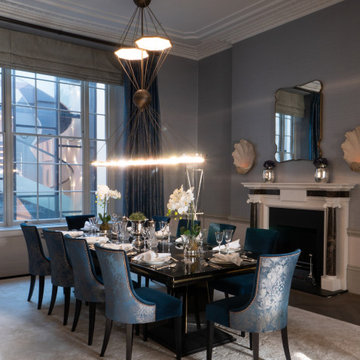
Ispirazione per una grande sala da pranzo classica chiusa con pareti beige, camino classico, cornice del camino in pietra, carta da parati, pavimento in legno massello medio e pavimento marrone
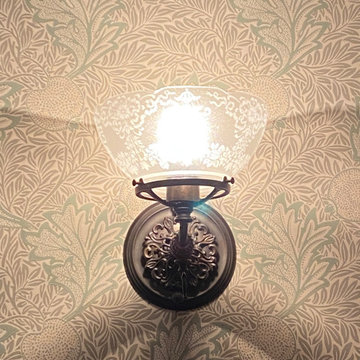
Our attempt at a North Shore Boston Victorian-era Dining Room. Although we do not entertain a lot, the room is very visible and was worth a complete overhaul from 1990s-era decor. We were propelled by a burst cast-iron pipe in the winter of 2021! The project is almost done now, just waiting for a 19th century sofa to be added (after its much-needed re-upholstery). Will update in early April with better photos.
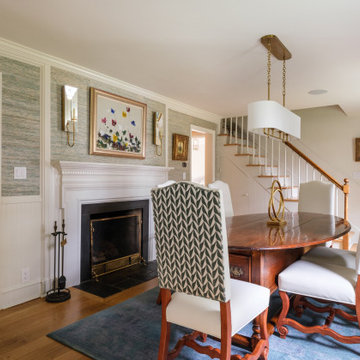
Existing beadboard on the walls was modernized with a Phillip Jeffries wallcovering. Antique "blanket chest" dining table. Sconces by Visual Comfort. Chandelier from Ateriors.
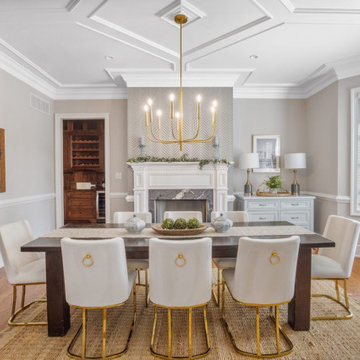
Ispirazione per una grande sala da pranzo bohémian chiusa con pareti beige, pavimento in legno massello medio, camino classico, cornice del camino in pietra, pavimento marrone, soffitto ribassato e carta da parati
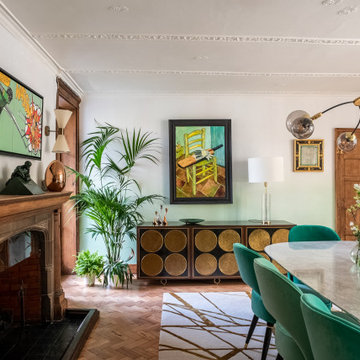
An old and dark transitionary space was transformed into a bright and fresh dining room. The room is off a conservatory and brings the outside in the house by using plants and greenery.
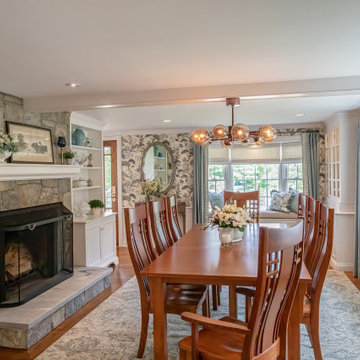
Using the Client's dining table and chairs, the rest of the room underwent a transformation. Soft tones of blue, used throughout the first floor of the home, blend with grays and creamy white in the hand printed grass cloth wallpaper by Scalamandre. Linen drapery panels are embellished with a wide suede banding from Samuel and Sons. A Sunbrella fabric is used on the window seat cushions to avoid fading, and throw pillows matching the wallpaper and drapery are the finishing touch.
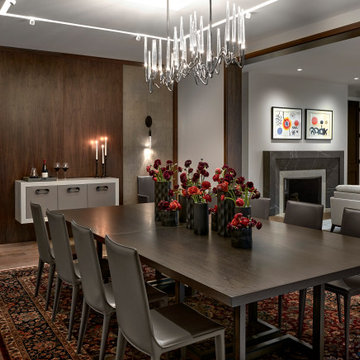
Immagine di una sala da pranzo minimalista con camino bifacciale, cornice del camino in pietra, pavimento marrone e carta da parati
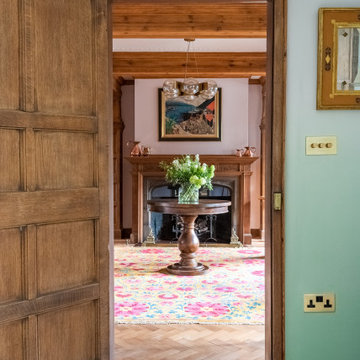
An old and dark transitionary space was transformed into a bright and fresh dining room, where the owner could display their sports paraphernalia and their art collection. The dining room is off a conservatory and brings the outside in the house by using plants and greenery.
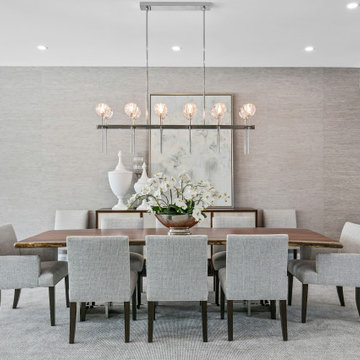
Ispirazione per un'ampia sala da pranzo aperta verso il soggiorno contemporanea con pareti grigie, parquet scuro, camino lineare Ribbon, cornice del camino in pietra, pavimento marrone e carta da parati

Idee per una sala da pranzo aperta verso il soggiorno chic di medie dimensioni con pareti bianche, parquet scuro, camino classico, cornice del camino in pietra, pavimento marrone, soffitto ribassato e carta da parati
Sale da Pranzo con cornice del camino in pietra e carta da parati - Foto e idee per arredare
2