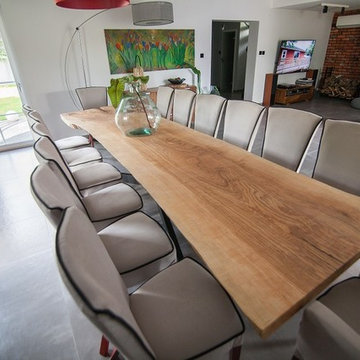Sale da Pranzo con cornice del camino in legno e cornice del camino in perlinato - Foto e idee per arredare
Filtra anche per:
Budget
Ordina per:Popolari oggi
181 - 200 di 2.504 foto
1 di 3
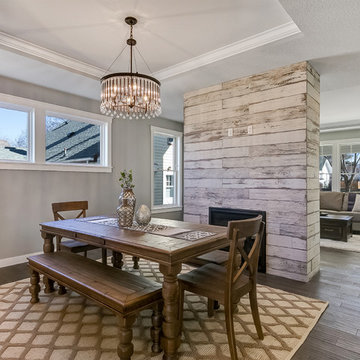
Foto di una sala da pranzo aperta verso il soggiorno chic di medie dimensioni con pareti grigie, parquet scuro, camino bifacciale, cornice del camino in legno e pavimento marrone
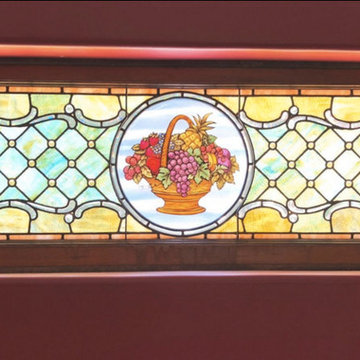
One of a variety of stained glass windows in this Victorian Era home, all of which have now been fully restored! This one was unearthed from the inside of a walled in area; a hidden gem - with a bountiful fruit basket imagery. Queen Anne Victorian, Fairfield, Iowa. Belltown Design. Photography by Corelee Dey and Sharon Schmidt.
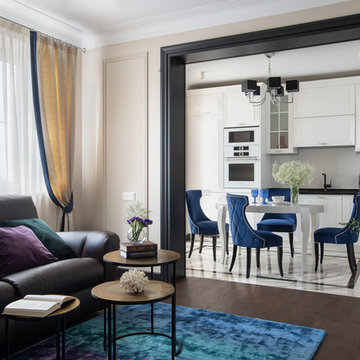
Esempio di una sala da pranzo aperta verso il soggiorno minimal di medie dimensioni con pareti beige, pavimento in legno massello medio, camino classico, cornice del camino in legno e pavimento marrone
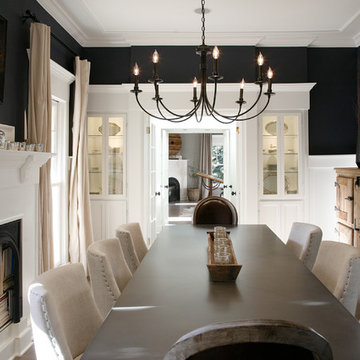
Barbara Brown Photography
Esempio di una grande sala da pranzo chic chiusa con camino classico, cornice del camino in legno e pareti nere
Esempio di una grande sala da pranzo chic chiusa con camino classico, cornice del camino in legno e pareti nere
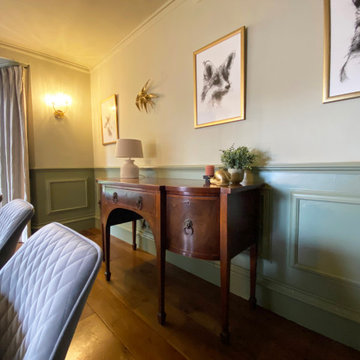
This luxurious dining room had a great transformation. The table and sideboard had to stay, everything else has been changed.
Idee per una grande sala da pranzo design con pareti verdi, parquet scuro, stufa a legna, cornice del camino in legno, pavimento marrone, travi a vista e pannellatura
Idee per una grande sala da pranzo design con pareti verdi, parquet scuro, stufa a legna, cornice del camino in legno, pavimento marrone, travi a vista e pannellatura
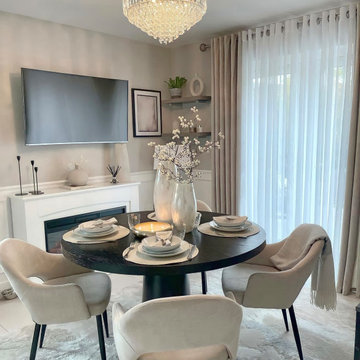
Idee per una sala da pranzo chic chiusa e di medie dimensioni con pareti beige, pavimento in laminato, camino classico, cornice del camino in legno, pavimento beige e pannellatura
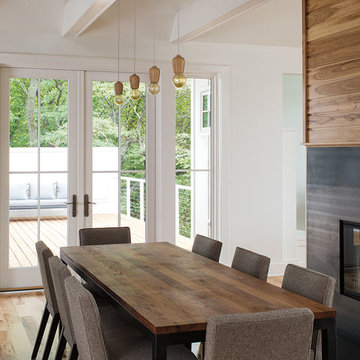
Ispirazione per una sala da pranzo design chiusa e di medie dimensioni con pareti bianche, parquet chiaro, camino classico, cornice del camino in legno e pavimento marrone
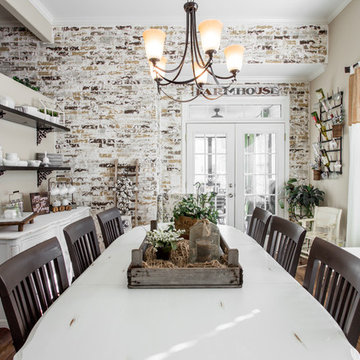
Idee per una grande sala da pranzo classica chiusa con pareti marroni, parquet scuro, camino classico, cornice del camino in legno e pavimento marrone
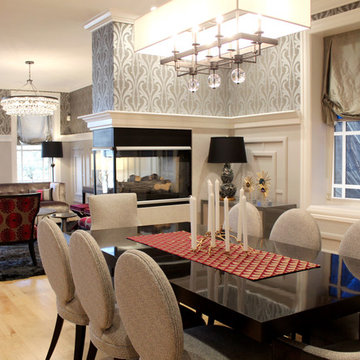
Immagine di una sala da pranzo minimal di medie dimensioni con pareti grigie, camino bifacciale, cornice del camino in legno e pavimento marrone
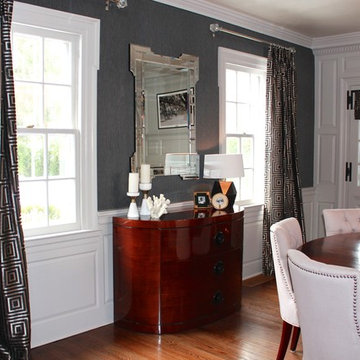
Ispirazione per una grande sala da pranzo minimal chiusa con parquet scuro, camino classico, cornice del camino in legno e pareti grigie
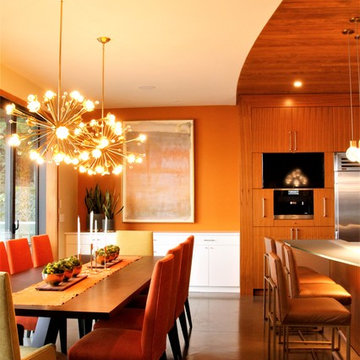
Immagine di un'ampia sala da pranzo aperta verso la cucina moderna con pareti arancioni, pavimento in sughero, camino sospeso, cornice del camino in legno e pavimento grigio
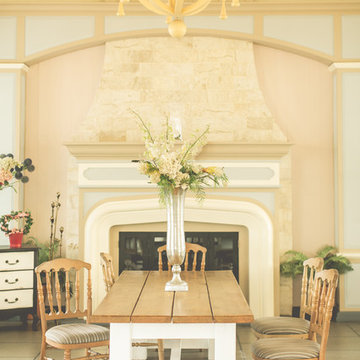
Expansive French Country Meets Shabby Chic Gourmet Kitchen -
This room makes use of the high ceilings with the antique 'tiara' atop the dining table. The custom redesigned fireplace adds warmth and brings in the true feel of a French Country Kitchen.
The use of antiques as accent pieces warm up this expansive dining area. Mismatched chairs and table effortlessly pull together the clients interior design style for her kitchen.
KHB Interiors -
Award Winning Luxury Interior Design Specializing in Creating UNIQUE Homes and Spaces for Clients in Old Metairie, Lakeview, Uptown and all of New Orleans.
We are one of the only interior design firms specializing in marrying the old historic elements with new transitional pieces. Blending your antiques with new pieces will give you a UNIQUE home that will make a lasting statement.
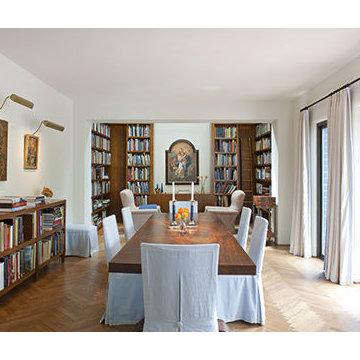
This elegant dining room is adjacent to the library and sitting area. It house a collection of antique and new books, as the client is an avid reader and author.
The large dining table seats eight. The chairs are covered with slipcovers for day to day use, but can be removed for more formal occasions.
The light oak flooring is in a herringbone pattern and provides texture to the room.
The windows are dressed in a simple linen fabric and mounted on custom-made iron rods.
Finally, the client has a collection of Renaissance fine art. We used the wall space and art lighting to highlight his collection.
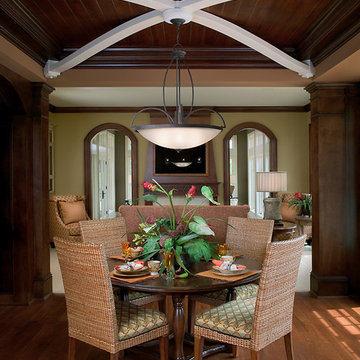
The best of British Colonial style can be yours in this elegant estate. Highlights include exquisite details, including carved trim, casings and woodwork, a bell-beamed dining area, and a three-season porch with built-in fireplace and barbecue. A full glass conservatory offers panoramic views while a breezeway between the main house and garage serves up vintage charm. Five bedrooms, 4 ½ baths, a large kitchen with island and more than 5,000 square feet make this the perfect family home.
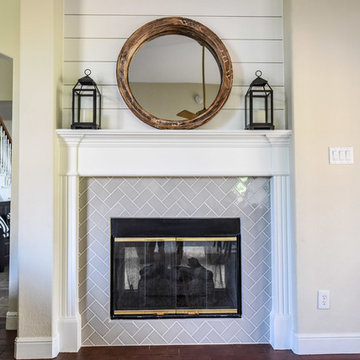
Photos by Darby Kate Photography
Idee per una sala da pranzo country di medie dimensioni con pareti bianche, moquette, camino bifacciale e cornice del camino in legno
Idee per una sala da pranzo country di medie dimensioni con pareti bianche, moquette, camino bifacciale e cornice del camino in legno
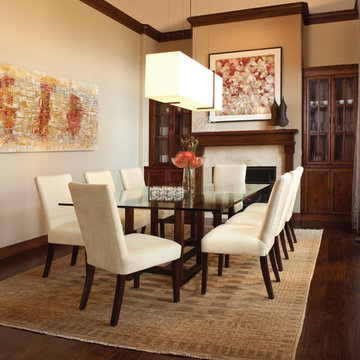
Richard Stokes
Idee per una sala da pranzo minimal chiusa e di medie dimensioni con pavimento in legno massello medio, camino classico e cornice del camino in legno
Idee per una sala da pranzo minimal chiusa e di medie dimensioni con pavimento in legno massello medio, camino classico e cornice del camino in legno
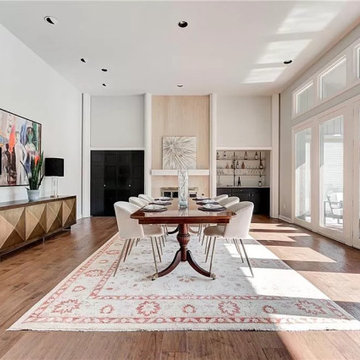
Immagine di un'ampia sala da pranzo aperta verso il soggiorno moderna con pareti bianche, pavimento in legno massello medio, camino classico, cornice del camino in legno, pavimento marrone e soffitto a volta
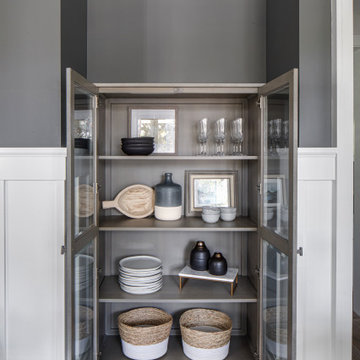
Foto di una grande sala da pranzo classica chiusa con pareti grigie, parquet chiaro, pavimento marrone, camino classico, cornice del camino in legno, travi a vista e boiserie

http://211westerlyroad.com/
Introducing a distinctive residence in the coveted Weston Estate's neighborhood. A striking antique mirrored fireplace wall accents the majestic family room. The European elegance of the custom millwork in the entertainment sized dining room accents the recently renovated designer kitchen. Decorative French doors overlook the tiered granite and stone terrace leading to a resort-quality pool, outdoor fireplace, wading pool and hot tub. The library's rich wood paneling, an enchanting music room and first floor bedroom guest suite complete the main floor. The grande master suite has a palatial dressing room, private office and luxurious spa-like bathroom. The mud room is equipped with a dumbwaiter for your convenience. The walk-out entertainment level includes a state-of-the-art home theatre, wine cellar and billiards room that leads to a covered terrace. A semi-circular driveway and gated grounds complete the landscape for the ultimate definition of luxurious living.
Eric Barry Photography
Sale da Pranzo con cornice del camino in legno e cornice del camino in perlinato - Foto e idee per arredare
10
