Sale da Pranzo con cornice del camino in legno e cornice del camino in perlinato - Foto e idee per arredare
Filtra anche per:
Budget
Ordina per:Popolari oggi
1 - 20 di 2.502 foto
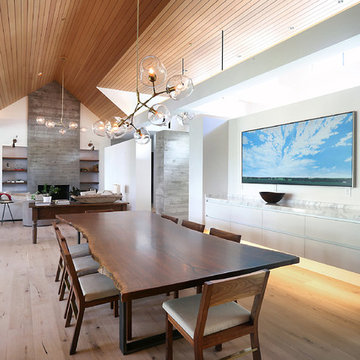
Immagine di una sala da pranzo aperta verso il soggiorno design di medie dimensioni con pareti bianche, pavimento in legno massello medio, pavimento marrone, camino classico e cornice del camino in legno
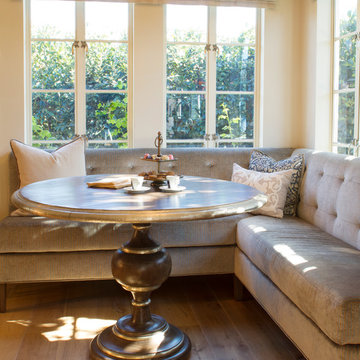
Photo Credit: Nicole Leone / Designed by: Aboutspace Studios
Immagine di una sala da pranzo aperta verso la cucina mediterranea con pareti bianche, parquet chiaro, camino classico, pavimento marrone e cornice del camino in legno
Immagine di una sala da pranzo aperta verso la cucina mediterranea con pareti bianche, parquet chiaro, camino classico, pavimento marrone e cornice del camino in legno
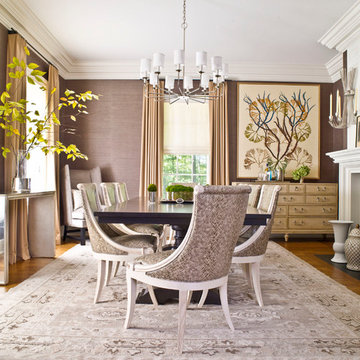
Chocolate brown grasscloth walled Dining Room with faux snakeskin dining chairs and dark walnut extension table. Polished nickel lighting and hardware throughout.
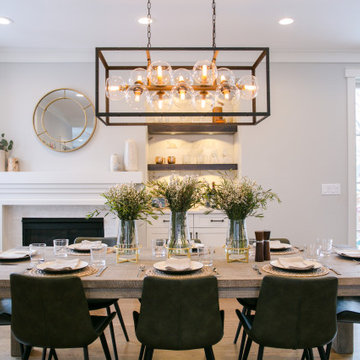
Our clients were also looking for a large dining room that was open to the rest of the home and perfect for big family gatherings. So, we removed what had been a small family room and eat-in dining area to create a spacious dining room with a fireplace and bar. We added custom cabinetry to the bar area with open shelving for displaying and designed a custom surround for their fireplace that ties in with the wood work we designed for their living room. We brought in the tones and materiality from the kitchen to unite the spaces and added a mixed metal light fixture to bring the space together
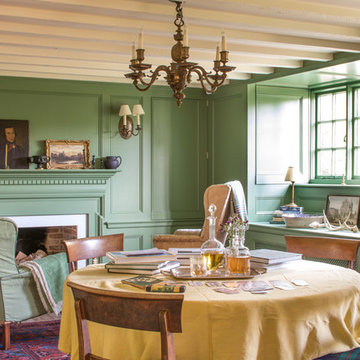
Alterations to an idyllic Cotswold Cottage in Gloucestershire. The works included complete internal refurbishment, together with an entirely new panelled Dining Room, a small oak framed bay window extension to the Kitchen and a new Boot Room / Utility extension.
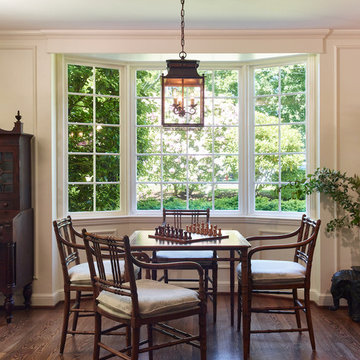
On one side of the Living Room, a bamboo games table with coordinating chairs and custom cushions provides an ideal space for family time.
Project by Portland interior design studio Jenni Leasia Interior Design. Also serving Lake Oswego, West Linn, Vancouver, Sherwood, Camas, Oregon City, Beaverton, and the whole of Greater Portland.
For more about Jenni Leasia Interior Design, click here: https://www.jennileasiadesign.com/
To learn more about this project, click here:
https://www.jennileasiadesign.com/crystal-springs
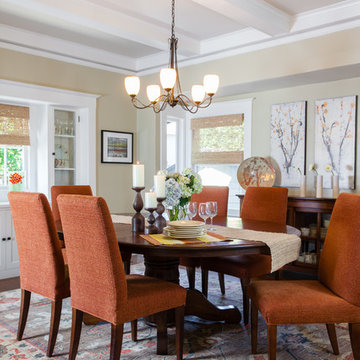
Peter Lyons
Esempio di una sala da pranzo aperta verso la cucina chic di medie dimensioni con pareti beige, parquet scuro, nessun camino, cornice del camino in legno e pavimento marrone
Esempio di una sala da pranzo aperta verso la cucina chic di medie dimensioni con pareti beige, parquet scuro, nessun camino, cornice del camino in legno e pavimento marrone
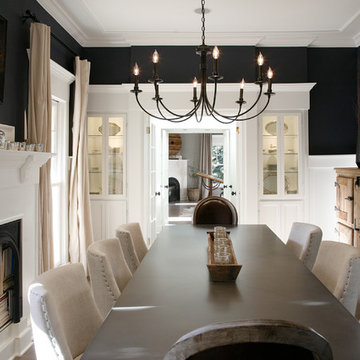
Barbara Brown Photography
Esempio di una grande sala da pranzo chic chiusa con camino classico, cornice del camino in legno e pareti nere
Esempio di una grande sala da pranzo chic chiusa con camino classico, cornice del camino in legno e pareti nere

Idee per una sala da pranzo aperta verso la cucina country di medie dimensioni con pareti bianche, parquet chiaro, camino classico, cornice del camino in perlinato, pavimento marrone, travi a vista e pareti in perlinato
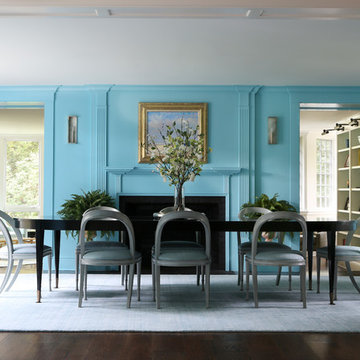
Esempio di una grande sala da pranzo tradizionale chiusa con pareti blu, parquet scuro, camino classico, cornice del camino in legno e pavimento marrone

David Lauer Photography
Foto di una grande sala da pranzo aperta verso il soggiorno minimal con pareti beige, pavimento in legno massello medio, camino bifacciale e cornice del camino in legno
Foto di una grande sala da pranzo aperta verso il soggiorno minimal con pareti beige, pavimento in legno massello medio, camino bifacciale e cornice del camino in legno
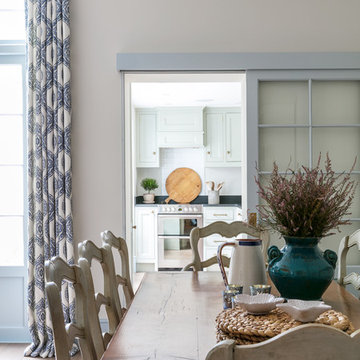
We were taking cues from french country style for the colours and feel of this house. Soft provincial blues with washed reds, and grey or worn wood tones. We put in a sliding door to the kitchen (so it takes up minimal space) and matched it to the french doors next to it so you had continuous lines. You are able to see right through to the kitchen to make everything feel more open. Photographer: Nick George

Wide-Plank European White Oak with White Wash Custom Offsite Finish.
Also: Gray Barn Board Wall Cladding. Truly reclaimed Barn Board.
Idee per una grande sala da pranzo aperta verso la cucina moderna con pareti bianche, parquet chiaro, camino lineare Ribbon e cornice del camino in legno
Idee per una grande sala da pranzo aperta verso la cucina moderna con pareti bianche, parquet chiaro, camino lineare Ribbon e cornice del camino in legno
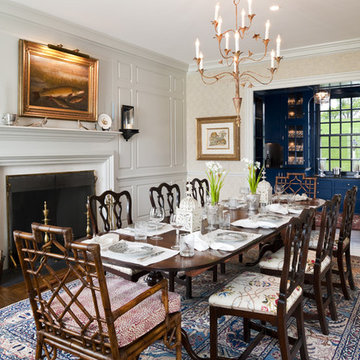
Photographer: Tom Crane
Esempio di una grande sala da pranzo chic chiusa con pareti beige, parquet scuro, camino classico e cornice del camino in legno
Esempio di una grande sala da pranzo chic chiusa con pareti beige, parquet scuro, camino classico e cornice del camino in legno

The kitchen is seen from the foyer and the family room. We kept it warm and comfortable while still having a bit of bling. We did an extra thick countertop on the island and a custom metal hood over the stove.
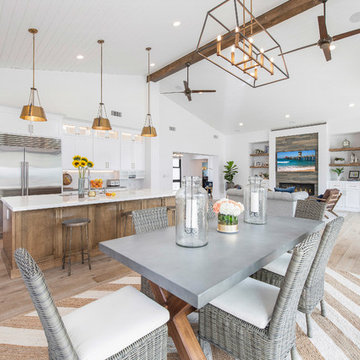
This alternate view from within the Great Room displays a recessed linear fireplace, custom white shaker style cabinetry and open shelving in an absolutely stunning setting.
Photo Credit: Leigh Ann Rowe
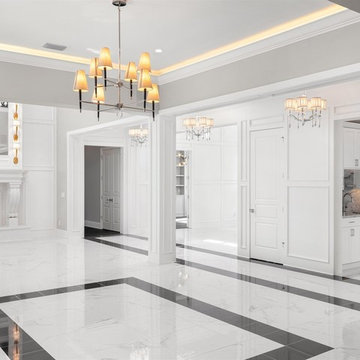
Ispirazione per una sala da pranzo aperta verso il soggiorno chic di medie dimensioni con pareti beige, pavimento in marmo, camino classico, cornice del camino in legno e pavimento bianco
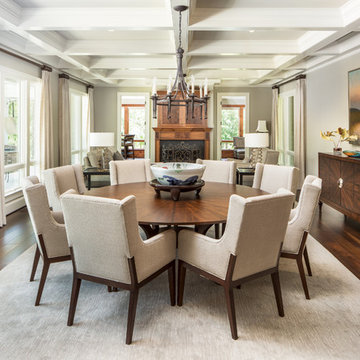
Ispirazione per una grande sala da pranzo classica chiusa con pareti grigie, parquet scuro, camino classico, cornice del camino in legno e pavimento marrone
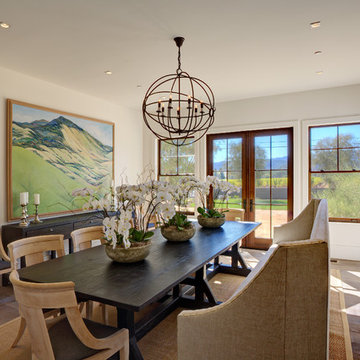
Located on a serene country lane in an exclusive neighborhood near the village of Yountville. This contemporary 7352 +/-sq. ft. farmhouse combines sophisticated contemporary style with time-honored sensibilities. Pool, fire-pit and bocce court. 2 acre, including a Cabernet vineyard. We designed all of the interior floor plan layout, finishes, fittings, and consulted on the exterior building finishes.
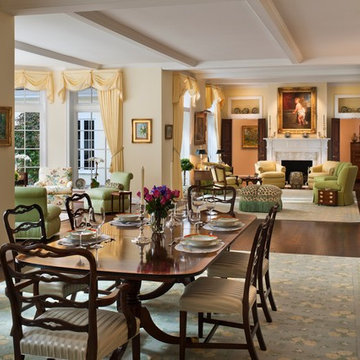
Tom Crane Photography
Idee per una grande sala da pranzo aperta verso il soggiorno tradizionale con pareti gialle, pavimento in legno massello medio, camino classico, cornice del camino in legno e pavimento marrone
Idee per una grande sala da pranzo aperta verso il soggiorno tradizionale con pareti gialle, pavimento in legno massello medio, camino classico, cornice del camino in legno e pavimento marrone
Sale da Pranzo con cornice del camino in legno e cornice del camino in perlinato - Foto e idee per arredare
1