Sale da Pranzo con cornice del camino in legno e cornice del camino in intonaco - Foto e idee per arredare
Filtra anche per:
Budget
Ordina per:Popolari oggi
241 - 260 di 5.171 foto
1 di 3
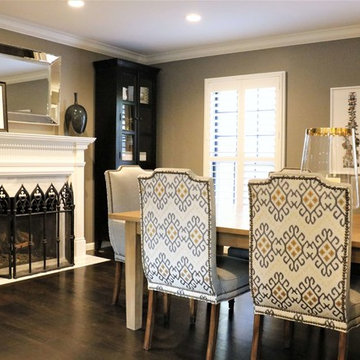
Location: Frontenac, Mo
Services: Interior Design, Interior Decorating
Photo Credit: Cure Design Group
One of our most favorite projects...and clients to date. Modern and chic, sophisticated and polished. From the foyer, to the dining room, living room and sun room..each space unique but with a common thread between them. Neutral buttery leathers layered on luxurious area rugs with patterned pillows to make it fun is just the foreground to their art collection.
Cure Design Group (636) 294-2343 https://curedesigngroup.com/
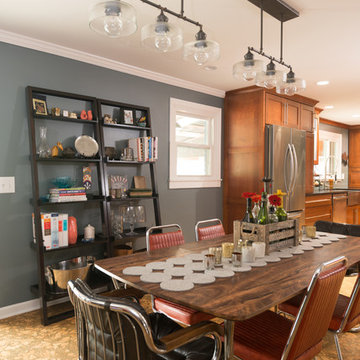
Third Shift Photography
Foto di una grande sala da pranzo aperta verso la cucina eclettica con pavimento in sughero, pareti grigie, camino classico e cornice del camino in legno
Foto di una grande sala da pranzo aperta verso la cucina eclettica con pavimento in sughero, pareti grigie, camino classico e cornice del camino in legno
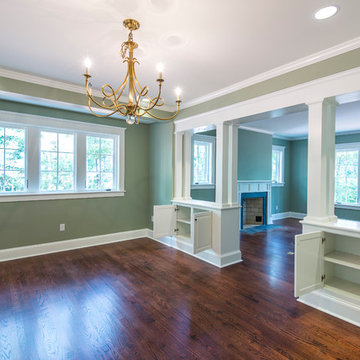
Photo credit: Kevin Blackburn
Ispirazione per una sala da pranzo chiusa e di medie dimensioni con parquet scuro, pareti verdi, camino classico e cornice del camino in legno
Ispirazione per una sala da pranzo chiusa e di medie dimensioni con parquet scuro, pareti verdi, camino classico e cornice del camino in legno

http://211westerlyroad.com/
Introducing a distinctive residence in the coveted Weston Estate's neighborhood. A striking antique mirrored fireplace wall accents the majestic family room. The European elegance of the custom millwork in the entertainment sized dining room accents the recently renovated designer kitchen. Decorative French doors overlook the tiered granite and stone terrace leading to a resort-quality pool, outdoor fireplace, wading pool and hot tub. The library's rich wood paneling, an enchanting music room and first floor bedroom guest suite complete the main floor. The grande master suite has a palatial dressing room, private office and luxurious spa-like bathroom. The mud room is equipped with a dumbwaiter for your convenience. The walk-out entertainment level includes a state-of-the-art home theatre, wine cellar and billiards room that leads to a covered terrace. A semi-circular driveway and gated grounds complete the landscape for the ultimate definition of luxurious living.
Eric Barry Photography
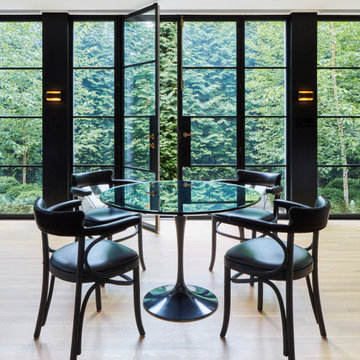
Steel double doors open onto a contemporary garden.
Immagine di una sala da pranzo minimal chiusa con pareti grigie, parquet chiaro, camino classico, cornice del camino in legno e pavimento marrone
Immagine di una sala da pranzo minimal chiusa con pareti grigie, parquet chiaro, camino classico, cornice del camino in legno e pavimento marrone
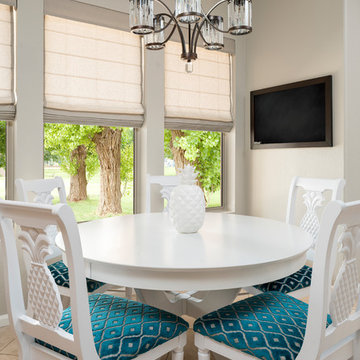
A merging of her love for bright colors and bold patterns and his love of sophisticated hues and contemporary lines, the focal point of this vast open space plan is a grand custom dining table that comfortably sits fourteen guests with an overflow lounge, kitchen and great room seating for everyday.
Shown in this photo: eat-in, dining, kitchen, dining table, crystal chandelier, custom upholstered chairs, custom roman shades, accessories & finishing touches designed by LMOH Home. | Photography Joshua Caldwell.
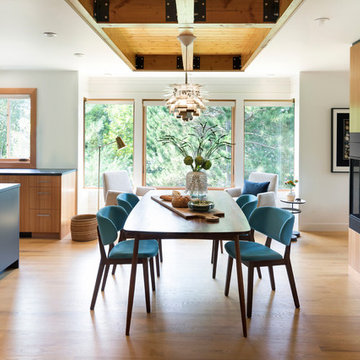
This whole-house renovation was the third perennial design iteration for the owner in three decades. The first was a modest cabin. The second added a main level bedroom suite. The third, and most recent, reimagined the entire layout of the original cabin by relocating the kitchen, living , dining and guest/away spaces to prioritize views of a nearby glacial lake with minimal expansion. A vindfang (a functional interpretation of a Norwegian entry chamber) and cantilevered window bay were the only additions to transform this former cabin into an elegant year-round home.
Photographed by Spacecrafting
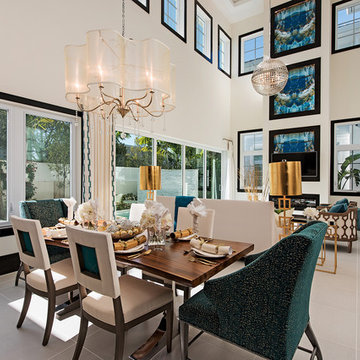
Esempio di un'ampia sala da pranzo contemporanea con pareti beige, pavimento in gres porcellanato, camino classico, cornice del camino in legno e pavimento grigio
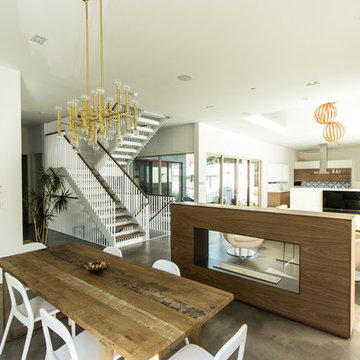
Immagine di una sala da pranzo aperta verso il soggiorno minimal di medie dimensioni con pareti bianche, pavimento in cemento, camino bifacciale, pavimento marrone e cornice del camino in legno
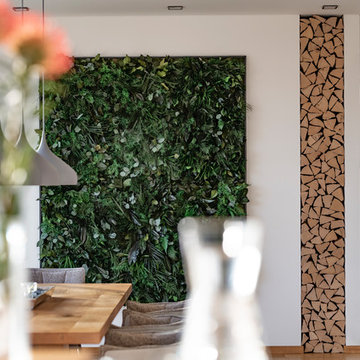
NATURADOR® Dschungelwand im Ess-Wohnbereich eines Privathauses. Bildnachweis: Steffi Atze
Esempio di una sala da pranzo aperta verso il soggiorno contemporanea di medie dimensioni con pareti bianche, parquet chiaro, camino bifacciale, cornice del camino in intonaco e pavimento marrone
Esempio di una sala da pranzo aperta verso il soggiorno contemporanea di medie dimensioni con pareti bianche, parquet chiaro, camino bifacciale, cornice del camino in intonaco e pavimento marrone
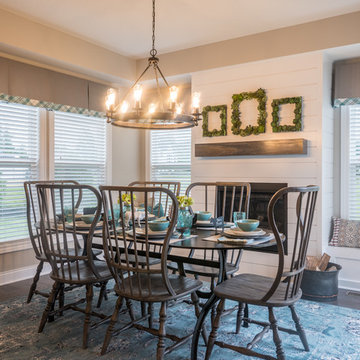
Foto di una sala da pranzo country con pareti bianche, parquet scuro, camino classico, cornice del camino in legno e pavimento grigio
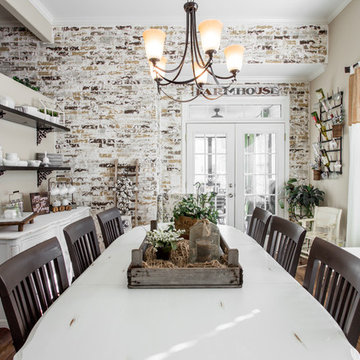
Idee per una grande sala da pranzo classica chiusa con pareti marroni, parquet scuro, camino classico, cornice del camino in legno e pavimento marrone
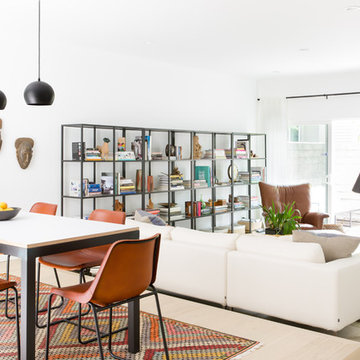
Suzanna Scott Photography
Esempio di una sala da pranzo aperta verso il soggiorno minimalista di medie dimensioni con pareti bianche, parquet chiaro, camino classico, cornice del camino in intonaco e pavimento marrone
Esempio di una sala da pranzo aperta verso il soggiorno minimalista di medie dimensioni con pareti bianche, parquet chiaro, camino classico, cornice del camino in intonaco e pavimento marrone
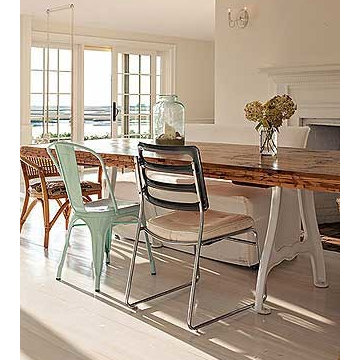
My client came to us with a request to make a contemporary meets warm and inviting 17 foot dining table using only 15 foot long, extra wide "Kingswood" boards from their 1700's attic floor. The bases are vintage cast iron circa 1900 Adam's Brothers - Providence, RI.
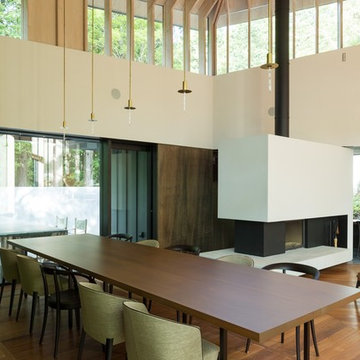
撮影 西川公朗
Esempio di una sala da pranzo aperta verso il soggiorno minimalista con pareti bianche, pavimento in legno massello medio, camino bifacciale e cornice del camino in intonaco
Esempio di una sala da pranzo aperta verso il soggiorno minimalista con pareti bianche, pavimento in legno massello medio, camino bifacciale e cornice del camino in intonaco
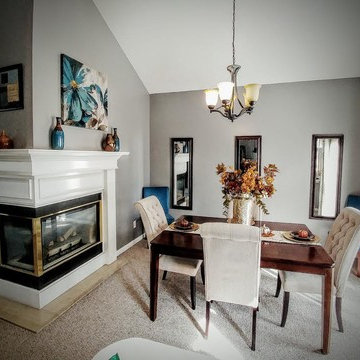
Idee per una sala da pranzo chic chiusa e di medie dimensioni con pareti grigie, moquette, camino bifacciale e cornice del camino in legno
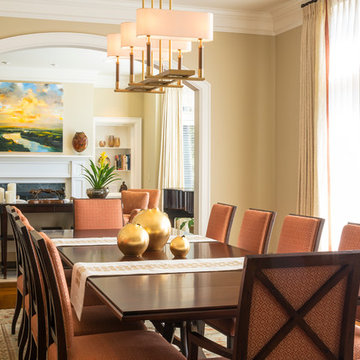
Charles A. Parker / Images Plus
Ispirazione per una sala da pranzo aperta verso la cucina chic di medie dimensioni con pareti beige, camino classico, cornice del camino in legno e pavimento in legno massello medio
Ispirazione per una sala da pranzo aperta verso la cucina chic di medie dimensioni con pareti beige, camino classico, cornice del camino in legno e pavimento in legno massello medio
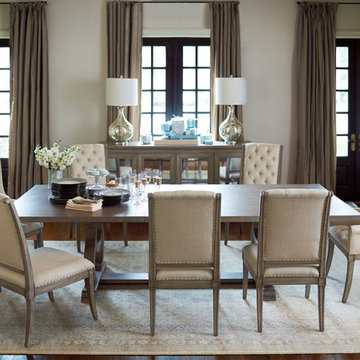
Foto di una sala da pranzo chic chiusa e di medie dimensioni con pareti bianche, parquet scuro, camino classico e cornice del camino in legno
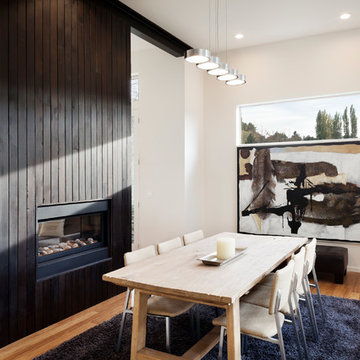
Tim Bies Photography
Esempio di una sala da pranzo aperta verso il soggiorno minimalista con pavimento in bambù, camino bifacciale e cornice del camino in legno
Esempio di una sala da pranzo aperta verso il soggiorno minimalista con pavimento in bambù, camino bifacciale e cornice del camino in legno
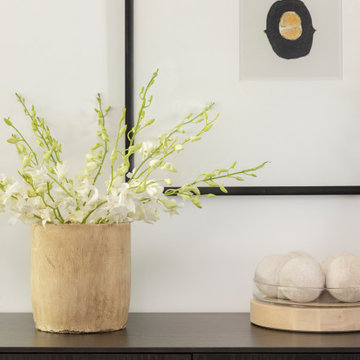
Layers of texture and high contrast in this mid-century modern dining room. Inhabit living recycled wall flats painted in a high gloss charcoal paint as the feature wall. Three-sided flare fireplace adds warmth and visual interest to the dividing wall between dining room and den.
Sale da Pranzo con cornice del camino in legno e cornice del camino in intonaco - Foto e idee per arredare
13