Sale da Pranzo con cornice del camino in cemento - Foto e idee per arredare
Filtra anche per:
Budget
Ordina per:Popolari oggi
1 - 20 di 33 foto
1 di 3
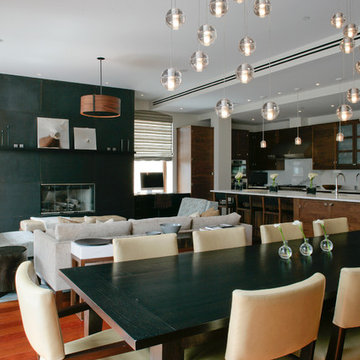
A sleek dining room in a Tribeca loft we designed. We wanted this space to be as unique as our clients, so we incorporated a custom dining table and Bocci globe pendant lighting. Contemporary chairs by Dennis Miller bring the design together, pairing wonderfully with the lighting and contrasting with the table.
Project completed by New York interior design firm Betty Wasserman Art & Interiors, which serves New York City, as well as across the tri-state area and in The Hamptons.
For more about Betty Wasserman, click here: https://www.bettywasserman.com/
To learn more about this project, click here: https://www.bettywasserman.com/spaces/macdougal-manor/
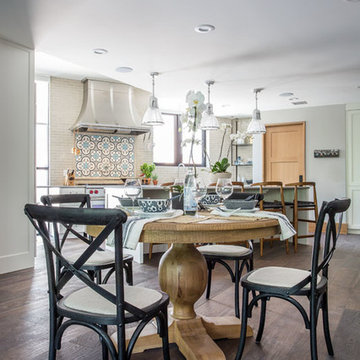
Scott Zimmerman
Foto di una piccola sala da pranzo aperta verso il soggiorno moderna con pareti grigie, parquet scuro, camino classico, cornice del camino in cemento e pavimento marrone
Foto di una piccola sala da pranzo aperta verso il soggiorno moderna con pareti grigie, parquet scuro, camino classico, cornice del camino in cemento e pavimento marrone
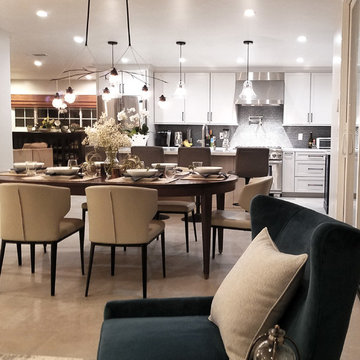
The dining room was moved to be centrally located on the first floor of the home. We decorated the spaces with warm neutrals accompanied with greens, blues and teals. Adding natural elements with amazing smells helps bring the room to another level by utilizing all of your senses.
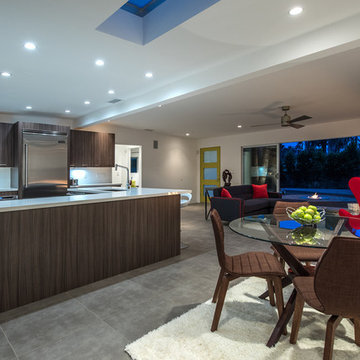
Open Concept Dining Area
Ketchum Photography
Esempio di una sala da pranzo aperta verso il soggiorno minimalista di medie dimensioni con pareti bianche, pavimento in gres porcellanato, camino classico e cornice del camino in cemento
Esempio di una sala da pranzo aperta verso il soggiorno minimalista di medie dimensioni con pareti bianche, pavimento in gres porcellanato, camino classico e cornice del camino in cemento
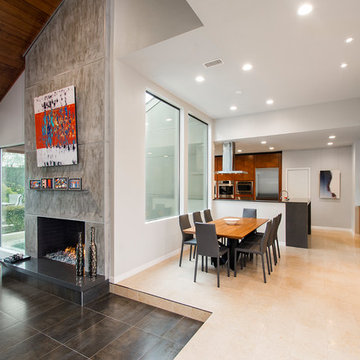
We gave this 1978 home a magnificent modern makeover that the homeowners love! Our designers were able to maintain the great architecture of this home but remove necessary walls, soffits and doors needed to open up the space.
In the living room, we opened up the bar by removing soffits and openings, to now seat 6. The original low brick hearth was replaced with a cool floating concrete hearth from floor to ceiling. The wall that once closed off the kitchen was demoed to 42" counter top height, so that it now opens up to the dining room and entry way. The coat closet opening that once opened up into the entry way was moved around the corner to open up in a less conspicuous place.
The secondary master suite used to have a small stand up shower and a tiny linen closet but now has a large double shower and a walk in closet, all while maintaining the space and sq. ft.in the bedroom. The powder bath off the entry was refinished, soffits removed and finished with a modern accent tile giving it an artistic modern touch
Design/Remodel by Hatfield Builders & Remodelers | Photography by Versatile Imaging
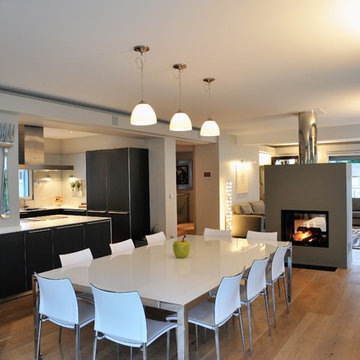
Salle à manger ouverte sur le salon, la cuisine et l'entrée
Idee per una grande sala da pranzo aperta verso il soggiorno contemporanea con pareti grigie, parquet chiaro, camino bifacciale, cornice del camino in cemento e pavimento beige
Idee per una grande sala da pranzo aperta verso il soggiorno contemporanea con pareti grigie, parquet chiaro, camino bifacciale, cornice del camino in cemento e pavimento beige
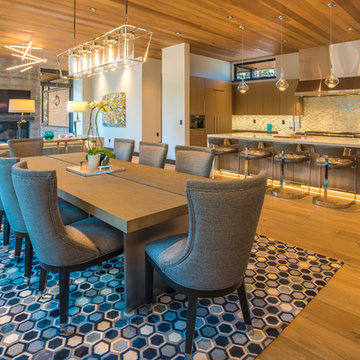
A contemporary dining room that seats 8 and designed to entertain with the open kitchen and great room. Under the table is a blue hexagon hair-on-hide area rug, comfortable upholstered chairs and a contemporary table design that has a thick oak top with metal legs and an inlaid metal running down the center.
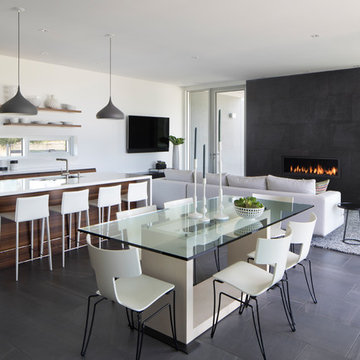
Photo: Paul Dyer
Esempio di una grande sala da pranzo aperta verso il soggiorno contemporanea con pareti bianche, pavimento in gres porcellanato, camino lineare Ribbon, cornice del camino in cemento e pavimento bianco
Esempio di una grande sala da pranzo aperta verso il soggiorno contemporanea con pareti bianche, pavimento in gres porcellanato, camino lineare Ribbon, cornice del camino in cemento e pavimento bianco
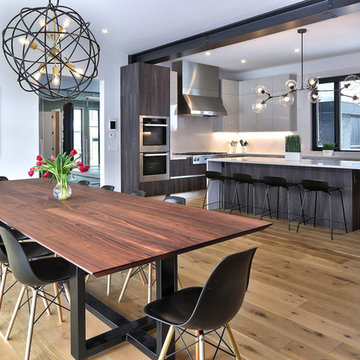
This client wanted a large dining table and that's exactly what they got. They can now entertain by the fireplace and right next to the kitchen
Esempio di una grande sala da pranzo aperta verso la cucina minimal con pareti grigie, cornice del camino in cemento, pavimento in legno massello medio, camino bifacciale e pavimento marrone
Esempio di una grande sala da pranzo aperta verso la cucina minimal con pareti grigie, cornice del camino in cemento, pavimento in legno massello medio, camino bifacciale e pavimento marrone
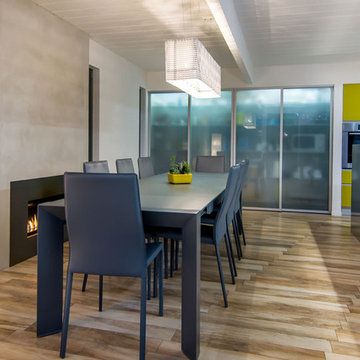
Idee per una sala da pranzo aperta verso la cucina moderna di medie dimensioni con pareti bianche, pavimento in gres porcellanato, camino classico e cornice del camino in cemento
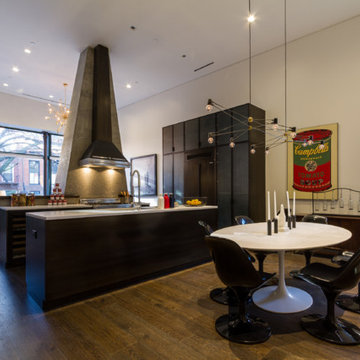
This modern home, originally used as a corner-lot butcher’s shop, is centered around a self-standing, poured concrete fireplace that greets you upon entering the property. Incorporated into the building’s design as part of the owner’s major remodeling project, this detail creates an imposing yet elegant feature within the old commercial space. The use of concrete is intentional; it speaks to the industrial character of the home, while its modeled form reflects the level of precision and refinement present throughout the home's interior.
A Grand ARDA for Design Details goes to
Dixon Projects
Designer: Dixon Projects
From: New York, New York
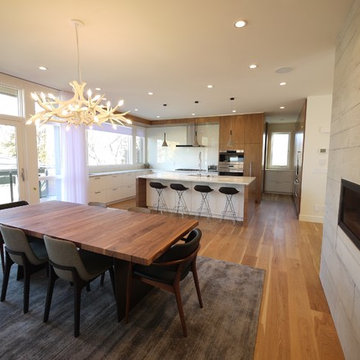
The Dining room is adjacent to the kitchen, and overlooks the back deck. It's separated from the living room by a two-way gas fireplace with board form concrete surround which provides privacy but also allows for easy circulation between the various spaces on the main floor.
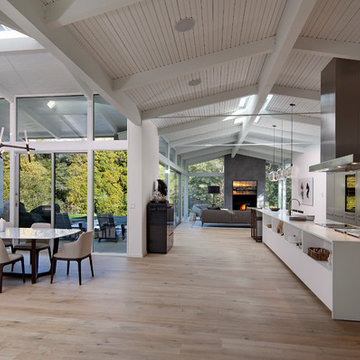
Immagine di una grande sala da pranzo aperta verso il soggiorno minimal con pareti bianche, parquet chiaro, camino classico e cornice del camino in cemento
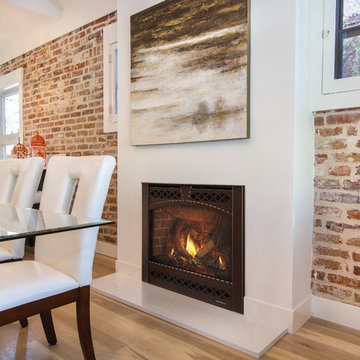
Heat & Glo Slimline 3X gas fireplace. The Slimline 3X has a great fire, remote control, and blower.
Esempio di una sala da pranzo industriale con pareti rosse, parquet chiaro, camino classico, cornice del camino in cemento e pavimento beige
Esempio di una sala da pranzo industriale con pareti rosse, parquet chiaro, camino classico, cornice del camino in cemento e pavimento beige
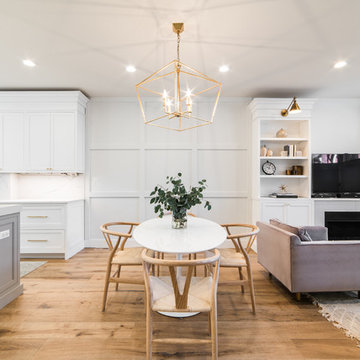
Ryan Ocasio Photography
Foto di una sala da pranzo aperta verso il soggiorno classica di medie dimensioni con pareti bianche, parquet chiaro, camino classico, cornice del camino in cemento e pavimento marrone
Foto di una sala da pranzo aperta verso il soggiorno classica di medie dimensioni con pareti bianche, parquet chiaro, camino classico, cornice del camino in cemento e pavimento marrone

土間から1段上がった、小上がりのダイニングの向こうにキッチン、ラウンジ(オーディオルーム)が見える。
(写真:西川公朗)
Foto di una sala da pranzo aperta verso il soggiorno classica di medie dimensioni con pareti bianche, pavimento in cemento, pavimento grigio, travi a vista, stufa a legna e cornice del camino in cemento
Foto di una sala da pranzo aperta verso il soggiorno classica di medie dimensioni con pareti bianche, pavimento in cemento, pavimento grigio, travi a vista, stufa a legna e cornice del camino in cemento
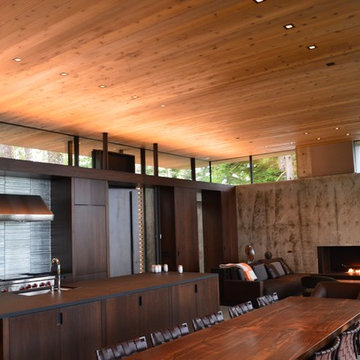
Foto di una grande sala da pranzo aperta verso la cucina minimal con pavimento in cemento, camino ad angolo e cornice del camino in cemento
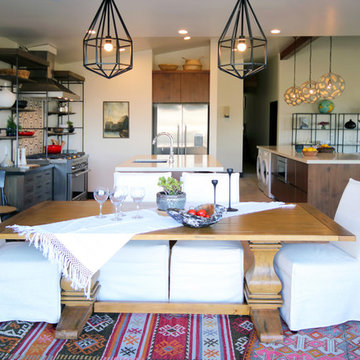
Construction by: SoCal Contractor
Interior Design by: Lori Dennis Inc
Photography by: Roy Yerushalmi
Foto di una grande sala da pranzo aperta verso il soggiorno bohémian con pareti bianche, pavimento in legno massello medio, camino classico, cornice del camino in cemento e pavimento marrone
Foto di una grande sala da pranzo aperta verso il soggiorno bohémian con pareti bianche, pavimento in legno massello medio, camino classico, cornice del camino in cemento e pavimento marrone
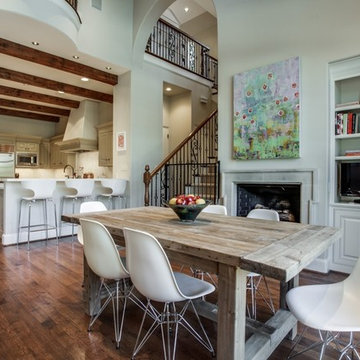
Foto di una sala da pranzo aperta verso la cucina chic di medie dimensioni con pareti grigie, parquet scuro, camino classico, cornice del camino in cemento e pavimento marrone
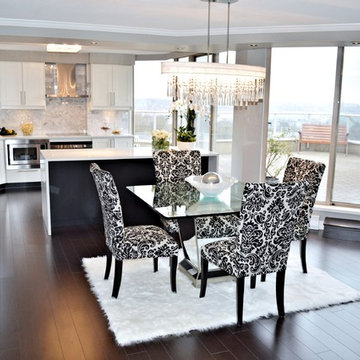
Esempio di una sala da pranzo aperta verso la cucina design di medie dimensioni con pareti grigie, parquet scuro, camino classico, cornice del camino in cemento e pavimento marrone
Sale da Pranzo con cornice del camino in cemento - Foto e idee per arredare
1