Sale da Pranzo con cornice del camino in cemento e pavimento beige - Foto e idee per arredare
Filtra anche per:
Budget
Ordina per:Popolari oggi
21 - 40 di 119 foto
1 di 3
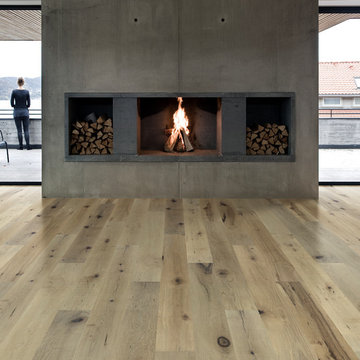
True Hardwood Flooring
THE TRUE DIFFERENCE
The new True hardwood flooring collection is truly amazing with stunning colors and features. Hallmark Floors is the first to master this revolutionary technology of replicating “the bog-wood process” that occurs when logs lie buried in lakes, river, and waterways for hundreds of years, deprived of oxygen and sunlight. This process in nature can take centuries for the wood to turn from its natural color to deep golden brown or even completely black. Hallmark has emulated nature’s methods to create saturated colors throughout the top layer, creating stunning, weathered patinas.
True bog-wood, driftwood, and weathered barn wood are all very rare. These cherished wood treasures are in high demand worldwide for use in furniture and flooring. Now Hallmark has made these prized finishes available to everyone through our True hardwood flooring collection.
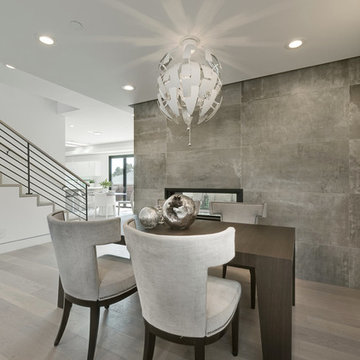
Foto di una sala da pranzo aperta verso il soggiorno contemporanea di medie dimensioni con pavimento in legno massello medio, camino classico, pavimento beige, pareti grigie e cornice del camino in cemento
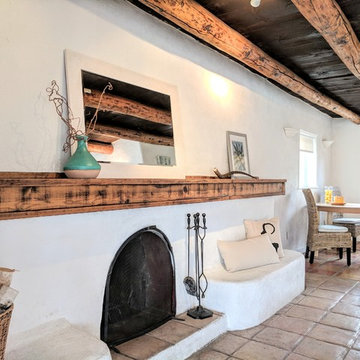
Barker Realty and Elisa Macomber
Ispirazione per una sala da pranzo aperta verso la cucina stile americano di medie dimensioni con pareti bianche, pavimento in terracotta, camino classico, cornice del camino in cemento e pavimento beige
Ispirazione per una sala da pranzo aperta verso la cucina stile americano di medie dimensioni con pareti bianche, pavimento in terracotta, camino classico, cornice del camino in cemento e pavimento beige
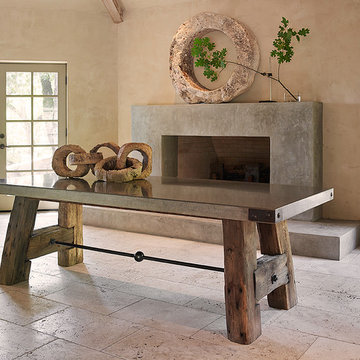
Cast natural grey concrete which has been heat cured, densified and polished for stain resistance, the top has custom inset steel rivet corners. The Trestle Base is fabricated from clean redwood railroad ties salvaged from a 1870's California Gold Country spur. Each table is made to order and custom sizes are available.
Photo by Adrian Gregorutti

Follow the beautifully paved brick driveway and walk right into your dream home! Custom-built on 2006, it features 4 bedrooms, 5 bathrooms, a study area, a den, a private underground pool/spa overlooking the lake and beautifully landscaped golf course, and the endless upgrades! The cul-de-sac lot provides extensive privacy while being perfectly situated to get the southwestern Floridian exposure. A few special features include the upstairs loft area overlooking the pool and golf course, gorgeous chef's kitchen with upgraded appliances, and the entrance which shows an expansive formal room with incredible views. The atrium to the left of the house provides a wonderful escape for horticulture enthusiasts, and the 4 car garage is perfect for those expensive collections! The upstairs loft is the perfect area to sit back, relax and overlook the beautiful scenery located right outside the walls. The curb appeal is tremendous. This is a dream, and you get it all while being located in the boutique community of Renaissance, known for it's Arthur Hills Championship golf course!
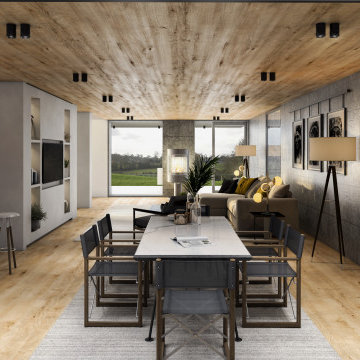
This grand designs house is part earth sheltered. It has a concrete structure set into the slope of the site with a simple timber structure above at first floor. The interior space is flooded with daylight from the sides and from above. The open plan living spaces are ideal for a younger family who like to spend lots of time outside in the garden space.
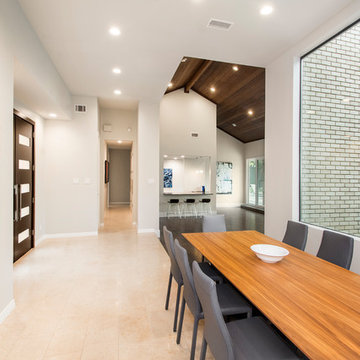
We gave this 1978 home a magnificent modern makeover that the homeowners love! Our designers were able to maintain the great architecture of this home but remove necessary walls, soffits and doors needed to open up the space.
In the living room, we opened up the bar by removing soffits and openings, to now seat 6. The original low brick hearth was replaced with a cool floating concrete hearth from floor to ceiling. The wall that once closed off the kitchen was demoed to 42" counter top height, so that it now opens up to the dining room and entry way. The coat closet opening that once opened up into the entry way was moved around the corner to open up in a less conspicuous place.
The secondary master suite used to have a small stand up shower and a tiny linen closet but now has a large double shower and a walk in closet, all while maintaining the space and sq. ft.in the bedroom. The powder bath off the entry was refinished, soffits removed and finished with a modern accent tile giving it an artistic modern touch
Design/Remodel by Hatfield Builders & Remodelers | Photography by Versatile Imaging
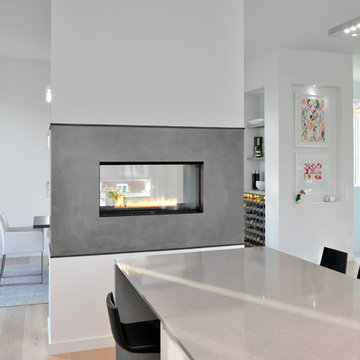
Toronto’s Upside Development completed this contemporary new construction in Otonabee, North York.
Ispirazione per una sala da pranzo contemporanea chiusa e di medie dimensioni con pareti bianche, parquet chiaro, camino bifacciale, cornice del camino in cemento e pavimento beige
Ispirazione per una sala da pranzo contemporanea chiusa e di medie dimensioni con pareti bianche, parquet chiaro, camino bifacciale, cornice del camino in cemento e pavimento beige
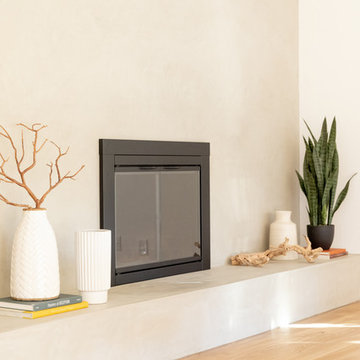
Idee per una sala da pranzo aperta verso il soggiorno moderna di medie dimensioni con pareti bianche, parquet chiaro, camino classico, cornice del camino in cemento e pavimento beige
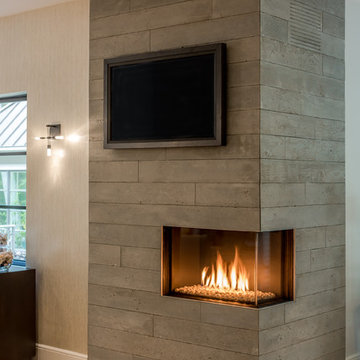
Angle Eye Photography
Idee per una sala da pranzo aperta verso il soggiorno tradizionale di medie dimensioni con pareti grigie, parquet chiaro, camino lineare Ribbon, cornice del camino in cemento e pavimento beige
Idee per una sala da pranzo aperta verso il soggiorno tradizionale di medie dimensioni con pareti grigie, parquet chiaro, camino lineare Ribbon, cornice del camino in cemento e pavimento beige
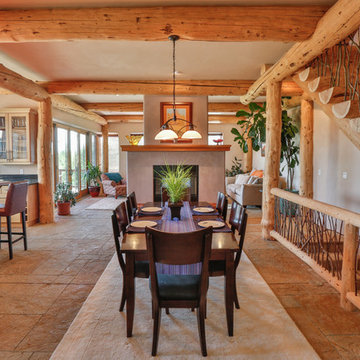
Esempio di una sala da pranzo aperta verso la cucina stile rurale di medie dimensioni con pavimento con piastrelle in ceramica, camino bifacciale, cornice del camino in cemento, pareti grigie e pavimento beige
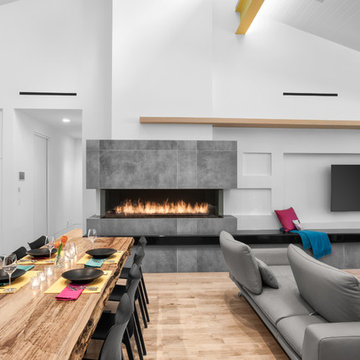
Juliana Franco
Idee per una sala da pranzo aperta verso il soggiorno contemporanea con pareti bianche, parquet chiaro, camino classico, cornice del camino in cemento e pavimento beige
Idee per una sala da pranzo aperta verso il soggiorno contemporanea con pareti bianche, parquet chiaro, camino classico, cornice del camino in cemento e pavimento beige

This gorgeous new construction staged by BA Staging & Interiors has 5 bedrooms, 4.5 bathrooms and is 5,300 square feet. The staging was customized to enhance the elegant open floor plan, modern finishes and high quality craftsmanship. This home is filled with natural sunlight from its large floor to ceiling windows.
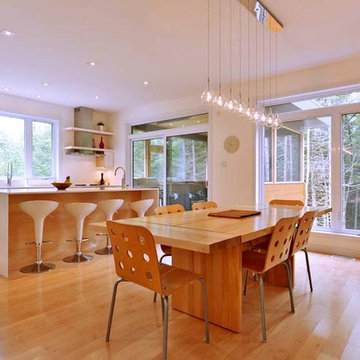
Open space - Living room and dining area. House by Construction McKinley www.constructionmckinley.com
Esempio di un'ampia sala da pranzo aperta verso il soggiorno nordica con pareti bianche, parquet chiaro, camino classico, cornice del camino in cemento e pavimento beige
Esempio di un'ampia sala da pranzo aperta verso il soggiorno nordica con pareti bianche, parquet chiaro, camino classico, cornice del camino in cemento e pavimento beige

DENISE DAVIES
Immagine di una grande sala da pranzo aperta verso il soggiorno contemporanea con pareti bianche, parquet chiaro, camino classico, cornice del camino in cemento e pavimento beige
Immagine di una grande sala da pranzo aperta verso il soggiorno contemporanea con pareti bianche, parquet chiaro, camino classico, cornice del camino in cemento e pavimento beige
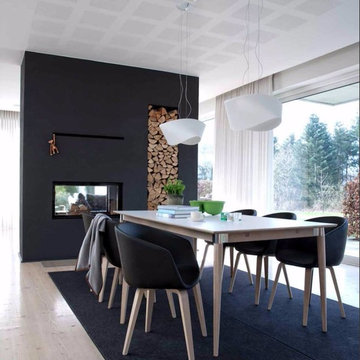
Esempio di una sala da pranzo moderna chiusa e di medie dimensioni con pareti grigie, parquet chiaro, camino bifacciale, cornice del camino in cemento e pavimento beige
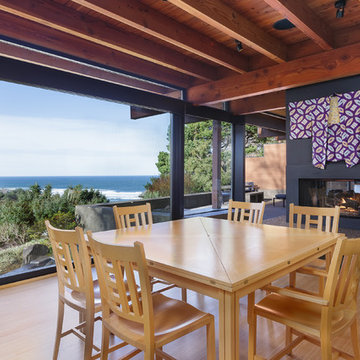
Immagine di una grande sala da pranzo aperta verso il soggiorno etnica con camino bifacciale, cornice del camino in cemento, pavimento in bambù e pavimento beige
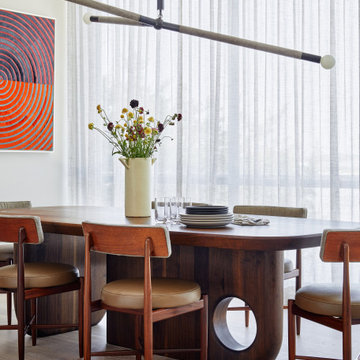
Dining room with walnut table and vintage re-upholstered chairs, Apparatus Studio pendant light and stained white oak wood floors.
Immagine di una sala da pranzo aperta verso il soggiorno stile marino di medie dimensioni con pareti grigie, parquet chiaro, camino classico, cornice del camino in cemento e pavimento beige
Immagine di una sala da pranzo aperta verso il soggiorno stile marino di medie dimensioni con pareti grigie, parquet chiaro, camino classico, cornice del camino in cemento e pavimento beige
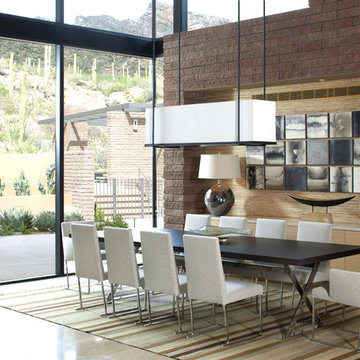
Immagine di una grande sala da pranzo aperta verso il soggiorno moderna con pavimento in gres porcellanato, camino lineare Ribbon, cornice del camino in cemento e pavimento beige
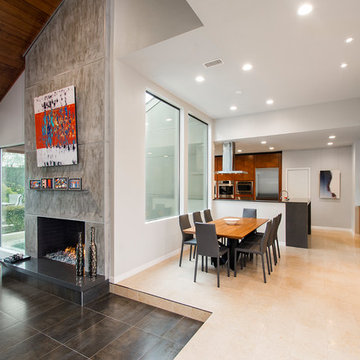
We gave this 1978 home a magnificent modern makeover that the homeowners love! Our designers were able to maintain the great architecture of this home but remove necessary walls, soffits and doors needed to open up the space.
In the living room, we opened up the bar by removing soffits and openings, to now seat 6. The original low brick hearth was replaced with a cool floating concrete hearth from floor to ceiling. The wall that once closed off the kitchen was demoed to 42" counter top height, so that it now opens up to the dining room and entry way. The coat closet opening that once opened up into the entry way was moved around the corner to open up in a less conspicuous place.
The secondary master suite used to have a small stand up shower and a tiny linen closet but now has a large double shower and a walk in closet, all while maintaining the space and sq. ft.in the bedroom. The powder bath off the entry was refinished, soffits removed and finished with a modern accent tile giving it an artistic modern touch
Design/Remodel by Hatfield Builders & Remodelers | Photography by Versatile Imaging
Sale da Pranzo con cornice del camino in cemento e pavimento beige - Foto e idee per arredare
2