Sale da Pranzo con camino classico - Foto e idee per arredare
Filtra anche per:
Budget
Ordina per:Popolari oggi
81 - 100 di 5.530 foto
1 di 3
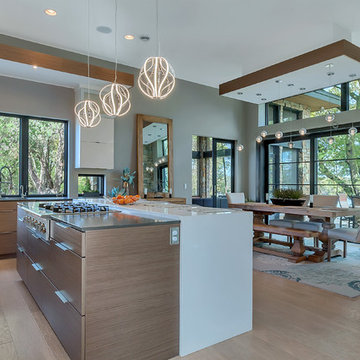
Lynnette Bauer - 360REI
Ispirazione per una grande sala da pranzo aperta verso il soggiorno minimal con pareti grigie, parquet chiaro, camino classico, cornice del camino in metallo e pavimento beige
Ispirazione per una grande sala da pranzo aperta verso il soggiorno minimal con pareti grigie, parquet chiaro, camino classico, cornice del camino in metallo e pavimento beige

Esempio di una grande sala da pranzo aperta verso la cucina country con pareti grigie, pavimento in pietra calcarea, camino classico e cornice del camino in pietra
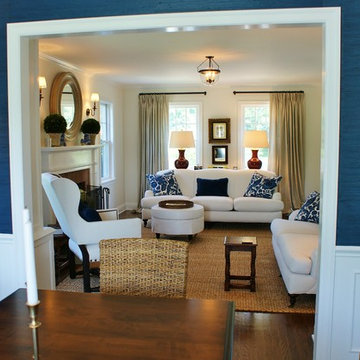
This family retreat has been renovated and decorated to reflect the casual elegance known for the Hampton's style. Beach references, all white upholstery and traditional accents create a fresh classic interior.
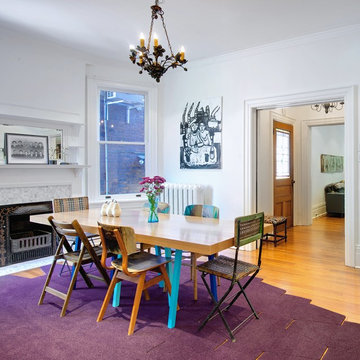
Photo: Andrew Snow © 2014 Houzz
Design: Post Architecture
Esempio di una grande sala da pranzo boho chic chiusa con pareti bianche, pavimento in legno massello medio, camino classico e cornice del camino piastrellata
Esempio di una grande sala da pranzo boho chic chiusa con pareti bianche, pavimento in legno massello medio, camino classico e cornice del camino piastrellata

This is part of the flexible open-plan area, flowing seamlessly between the kitchen, living room, and dining room. There is enough room here to host 24 people for dinner, and an intimate enough space for just two.
Photography courtesy of Jeffrey Totaro.
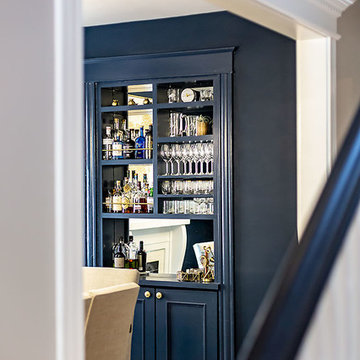
Ispirazione per una sala da pranzo classica chiusa e di medie dimensioni con pareti blu, parquet chiaro, camino classico e cornice del camino piastrellata
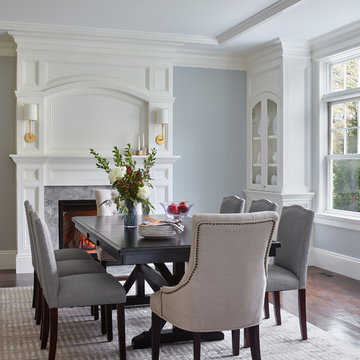
Immagine di una grande sala da pranzo classica chiusa con pareti blu, parquet scuro, camino classico, cornice del camino in pietra e pavimento marrone

Existing tumbled limestone tiles were removed from the fireplace & hearth and replaced with new taupe colored brick-like 2x8 ceramic tile. A new reclaimed rustic beam installed for mantle. To add even more architectural detail to the fireplace painted shiplap boards were installed over existing drywall.
Marshall Skinner, Marshall Evan Photography
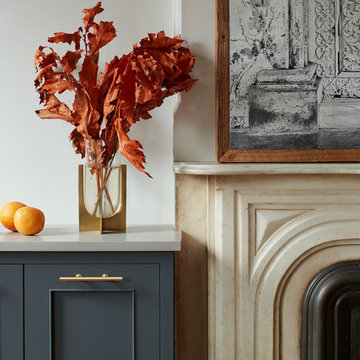
Esempio di una sala da pranzo eclettica di medie dimensioni e chiusa con pareti bianche, parquet chiaro, camino classico, cornice del camino in pietra e pavimento beige
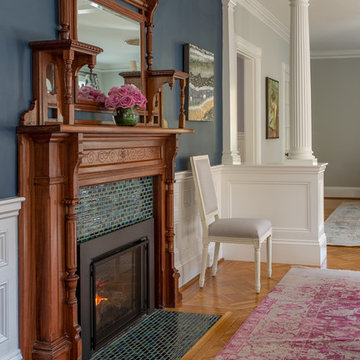
As seen on This Old House, photo by Eric Roth
Idee per una sala da pranzo vittoriana con pareti blu, pavimento in legno massello medio e camino classico
Idee per una sala da pranzo vittoriana con pareti blu, pavimento in legno massello medio e camino classico
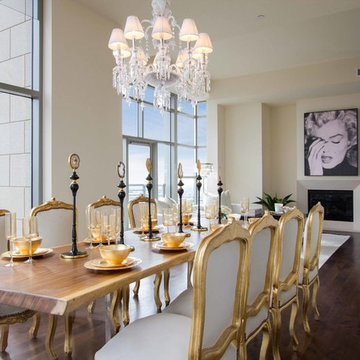
Premier Stagers
Foto di una grande sala da pranzo aperta verso la cucina design con pareti bianche, pavimento in legno massello medio, camino classico e cornice del camino in pietra
Foto di una grande sala da pranzo aperta verso la cucina design con pareti bianche, pavimento in legno massello medio, camino classico e cornice del camino in pietra

This tiny home is located on a treelined street in the Kitsilano neighborhood of Vancouver. We helped our client create a living and dining space with a beach vibe in this small front room that comfortably accommodates their growing family of four. The starting point for the decor was the client's treasured antique chaise (positioned under the large window) and the scheme grew from there. We employed a few important space saving techniques in this room... One is building seating into a corner that doubles as storage, the other is tucking a footstool, which can double as an extra seat, under the custom wood coffee table. The TV is carefully concealed in the custom millwork above the fireplace. Finally, we personalized this space by designing a family gallery wall that combines family photos and shadow boxes of treasured keepsakes. Interior Decorating by Lori Steeves of Simply Home Decorating. Photos by Tracey Ayton Photography

Modern Dining Room in an open floor plan, sits between the Living Room, Kitchen and Backyard Patio. The modern electric fireplace wall is finished in distressed grey plaster. Modern Dining Room Furniture in Black and white is paired with a sculptural glass chandelier. Floor to ceiling windows and modern sliding glass doors expand the living space to the outdoors.

Immagine di una sala da pranzo aperta verso il soggiorno chic di medie dimensioni con pareti bianche, pavimento in terracotta, camino classico, cornice del camino in pietra, pavimento rosa e travi a vista

Lodge Dining Room/Great room with vaulted log beams, wood ceiling, and wood floors. Antler chandelier over dining table. Built-in cabinets and home bar area.

Interior Design, Custom Furniture Design & Art Curation by Chango & Co.
Construction by G. B. Construction and Development, Inc.
Photography by Jonathan Pilkington
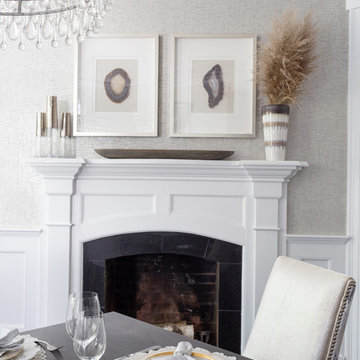
Raquel Langworthy
Ispirazione per una sala da pranzo aperta verso la cucina stile marino di medie dimensioni con pareti grigie, pavimento in legno massello medio, camino classico, cornice del camino in pietra e pavimento marrone
Ispirazione per una sala da pranzo aperta verso la cucina stile marino di medie dimensioni con pareti grigie, pavimento in legno massello medio, camino classico, cornice del camino in pietra e pavimento marrone
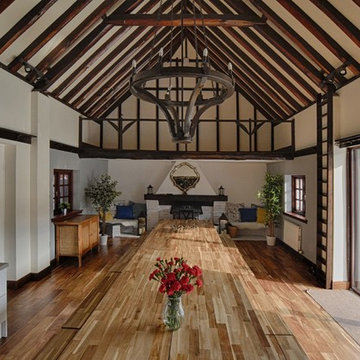
This 18th century New Forest cottage has been sympathetically renovated, retaining much of its original character including exposed beams and stunning fireplaces.
The centre piece of the property is the barn, which boasts two open planned mezzanine floors. The high vaulted ceilings give a sense of space and grandeur. The contemporary solid wood benches give ample seating capacity, while imparting a rustic countryside feel.
Photography: Infocus Interiors
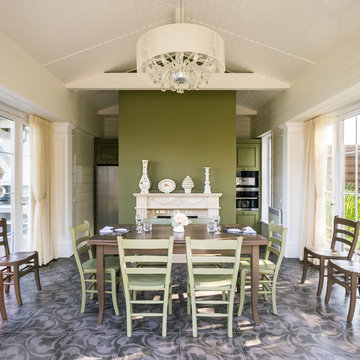
Foto di una sala da pranzo chic chiusa e di medie dimensioni con pareti verdi, pavimento con piastrelle in ceramica, camino classico, cornice del camino in pietra e pavimento marrone
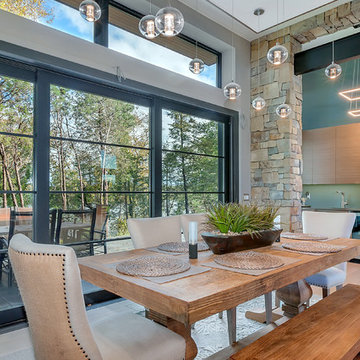
Lynnette Bauer - 360REI
Foto di una grande sala da pranzo aperta verso la cucina design con pareti grigie, parquet chiaro, camino classico, cornice del camino in metallo e pavimento beige
Foto di una grande sala da pranzo aperta verso la cucina design con pareti grigie, parquet chiaro, camino classico, cornice del camino in metallo e pavimento beige
Sale da Pranzo con camino classico - Foto e idee per arredare
5