Sale da Pranzo con camino classico - Foto e idee per arredare
Filtra anche per:
Budget
Ordina per:Popolari oggi
21 - 40 di 5.532 foto
1 di 3

Photos by Andrew Giammarco Photography.
Ispirazione per una grande sala da pranzo aperta verso il soggiorno country con parquet scuro, camino classico, pareti blu, cornice del camino in mattoni e pavimento marrone
Ispirazione per una grande sala da pranzo aperta verso il soggiorno country con parquet scuro, camino classico, pareti blu, cornice del camino in mattoni e pavimento marrone

Esempio di una grande sala da pranzo aperta verso il soggiorno mediterranea con pareti bianche, pavimento in travertino, camino classico, cornice del camino in pietra, pavimento beige e travi a vista

Dining area before.
Immagine di un angolo colazione stile americano di medie dimensioni con pareti bianche, camino classico, cornice del camino in mattoni e pareti in mattoni
Immagine di un angolo colazione stile americano di medie dimensioni con pareti bianche, camino classico, cornice del camino in mattoni e pareti in mattoni
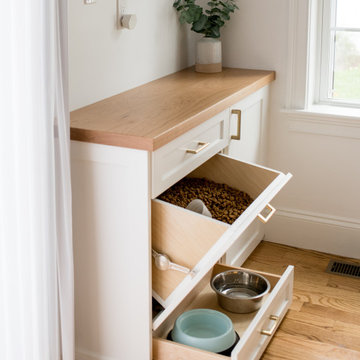
After receiving a referral by a family friend, these clients knew that Rebel Builders was the Design + Build company that could transform their space for a new lifestyle: as grandparents!
As young grandparents, our clients wanted a better flow to their first floor so that they could spend more quality time with their growing family.
The challenge, of creating a fun-filled space that the grandkids could enjoy while being a relaxing oasis when the clients are alone, was one that the designers accepted eagerly. Additionally, designers also wanted to give the clients a more cohesive flow between the kitchen and dining area.
To do this, the team moved the existing fireplace to a central location to open up an area for a larger dining table and create a designated living room space. On the opposite end, we placed the "kids area" with a large window seat and custom storage. The built-ins and archway leading to the mudroom brought an elegant, inviting and utilitarian atmosphere to the house.
The careful selection of the color palette connected all of the spaces and infused the client's personal touch into their home.

Photo by Costas Picadas
Immagine di una grande sala da pranzo design con pavimento in legno massello medio, camino classico, cornice del camino in mattoni, pareti bianche e pavimento marrone
Immagine di una grande sala da pranzo design con pavimento in legno massello medio, camino classico, cornice del camino in mattoni, pareti bianche e pavimento marrone

The formal dining room of this updated 1940's Custom Cape Ranch features custom built-in display shelves to seamlessly match the classically detailed arched doorways and original wainscot paneling in the living room, dining room, stair hall and bedrooms which were kept and refinished, as were the many original red brick fireplaces found in most rooms. These and other Traditional features, such as the traditional chandelier lighting fixture, were kept to balance the contemporary renovations resulting in a Transitional style throughout the home. Large windows and French doors were added to allow ample natural light to enter the home. The mainly white interior enhances this light and brightens a previously dark home.
Architect: T.J. Costello - Hierarchy Architecture + Design, PLLC
Interior Designer: Helena Clunies-Ross

Jeff Beene
Idee per una grande sala da pranzo aperta verso il soggiorno classica con pareti beige, parquet chiaro, camino classico, cornice del camino in mattoni e pavimento marrone
Idee per una grande sala da pranzo aperta verso il soggiorno classica con pareti beige, parquet chiaro, camino classico, cornice del camino in mattoni e pavimento marrone
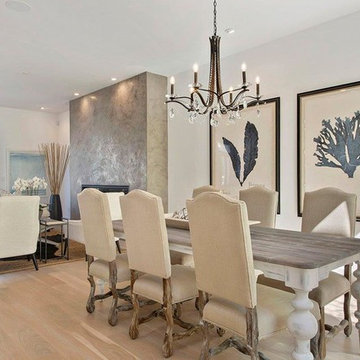
Idee per una sala da pranzo aperta verso il soggiorno chic di medie dimensioni con pareti bianche, parquet chiaro, camino classico e pavimento marrone
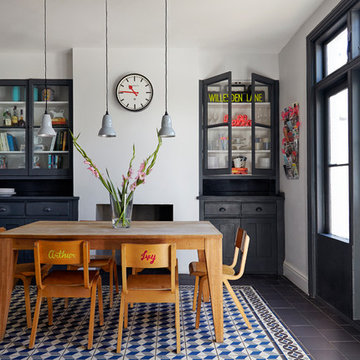
Anna Stathaki
Esempio di una sala da pranzo aperta verso la cucina boho chic di medie dimensioni con pareti grigie, pavimento in gres porcellanato e camino classico
Esempio di una sala da pranzo aperta verso la cucina boho chic di medie dimensioni con pareti grigie, pavimento in gres porcellanato e camino classico
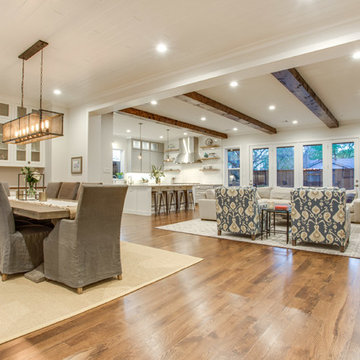
Shoot 2 Sell
Foto di una grande sala da pranzo aperta verso il soggiorno chic con camino classico, cornice del camino piastrellata, pareti bianche e parquet chiaro
Foto di una grande sala da pranzo aperta verso il soggiorno chic con camino classico, cornice del camino piastrellata, pareti bianche e parquet chiaro
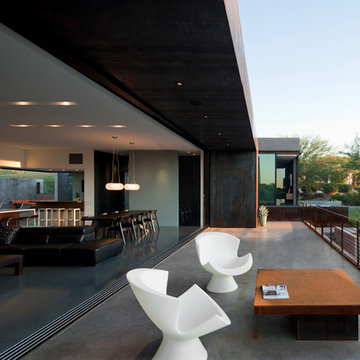
Sliding and pocketing doors by Fleetwood enable the interior space of the dining, kitchen, and family room and the exterior space of the balcony to flow as one space capturing the view of Camelback Mountain beyond.
Bill Timmerman - Timmerman Photography
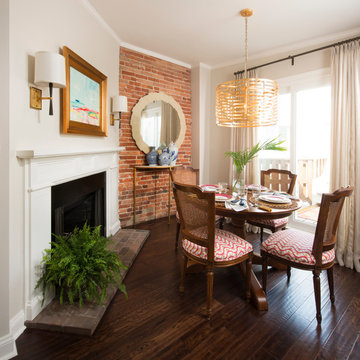
Coyle Studios
Esempio di una piccola sala da pranzo aperta verso la cucina classica con pareti grigie, parquet scuro, camino classico, cornice del camino in mattoni e pavimento marrone
Esempio di una piccola sala da pranzo aperta verso la cucina classica con pareti grigie, parquet scuro, camino classico, cornice del camino in mattoni e pavimento marrone
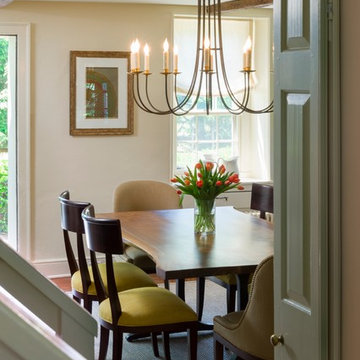
Paul S. Bartholomew
Immagine di una sala da pranzo country chiusa e di medie dimensioni con pareti beige, pavimento in legno massello medio, camino classico e cornice del camino in pietra
Immagine di una sala da pranzo country chiusa e di medie dimensioni con pareti beige, pavimento in legno massello medio, camino classico e cornice del camino in pietra
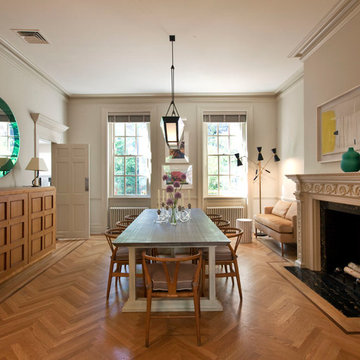
Elizabeth Felicella Photography
Foto di una grande sala da pranzo moderna con pareti bianche, pavimento in legno massello medio, camino classico e cornice del camino in pietra
Foto di una grande sala da pranzo moderna con pareti bianche, pavimento in legno massello medio, camino classico e cornice del camino in pietra

With four bedrooms, three and a half bathrooms, and a revamped family room, this gut renovation of this three-story Westchester home is all about thoughtful design and meticulous attention to detail.
The dining area, with its refined wooden table and comfortable chairs, is perfect for gatherings and entertaining in style.
---
Our interior design service area is all of New York City including the Upper East Side and Upper West Side, as well as the Hamptons, Scarsdale, Mamaroneck, Rye, Rye City, Edgemont, Harrison, Bronxville, and Greenwich CT.
For more about Darci Hether, see here: https://darcihether.com/
To learn more about this project, see here: https://darcihether.com/portfolio/hudson-river-view-home-renovation-westchester
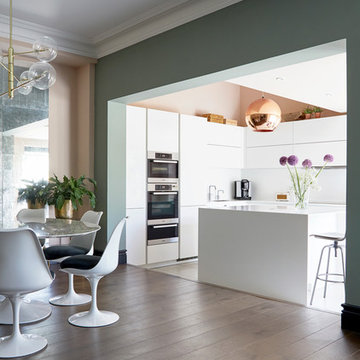
Photo Credits: Anna Stathaki
Esempio di una sala da pranzo moderna di medie dimensioni con pareti verdi, pavimento in legno massello medio, camino classico, cornice del camino in pietra e pavimento marrone
Esempio di una sala da pranzo moderna di medie dimensioni con pareti verdi, pavimento in legno massello medio, camino classico, cornice del camino in pietra e pavimento marrone
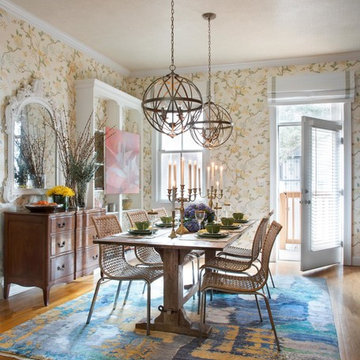
A love of blues and greens and a desire to feel connected to family were the key elements requested to be reflected in this home.
Project designed by Boston interior design studio Dane Austin Design. They serve Boston, Cambridge, Hingham, Cohasset, Newton, Weston, Lexington, Concord, Dover, Andover, Gloucester, as well as surrounding areas.
For more about Dane Austin Design, click here: https://daneaustindesign.com/
To learn more about this project, click here: https://daneaustindesign.com/charlestown-brownstone
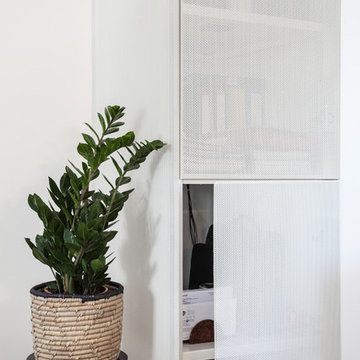
Photo : BCDF Studio
Ispirazione per una sala da pranzo aperta verso il soggiorno contemporanea di medie dimensioni con pareti bianche, parquet chiaro, camino classico, cornice del camino in legno e pavimento beige
Ispirazione per una sala da pranzo aperta verso il soggiorno contemporanea di medie dimensioni con pareti bianche, parquet chiaro, camino classico, cornice del camino in legno e pavimento beige
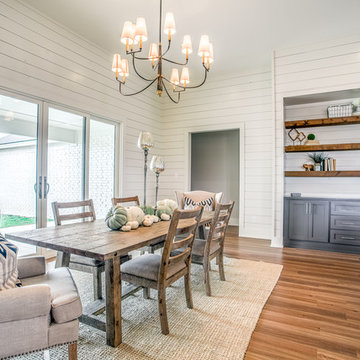
Walter Galaviz
Foto di una sala da pranzo aperta verso il soggiorno country di medie dimensioni con pareti bianche, pavimento in legno massello medio, camino classico, cornice del camino in metallo e pavimento beige
Foto di una sala da pranzo aperta verso il soggiorno country di medie dimensioni con pareti bianche, pavimento in legno massello medio, camino classico, cornice del camino in metallo e pavimento beige
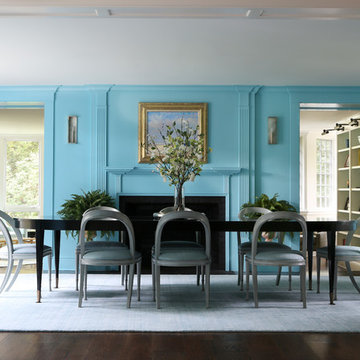
Esempio di una grande sala da pranzo tradizionale chiusa con pareti blu, parquet scuro, camino classico, cornice del camino in legno e pavimento marrone
Sale da Pranzo con camino classico - Foto e idee per arredare
2