Sala da Pranzo
Filtra anche per:
Budget
Ordina per:Popolari oggi
221 - 240 di 5.530 foto
1 di 3

View of dining area and waterside
Foto di un piccolo angolo colazione stile marino con pareti bianche, parquet chiaro, camino classico, cornice del camino in pietra, pavimento giallo, travi a vista e pareti in legno
Foto di un piccolo angolo colazione stile marino con pareti bianche, parquet chiaro, camino classico, cornice del camino in pietra, pavimento giallo, travi a vista e pareti in legno

Salón de estilo nórdico, luminoso y acogedor con gran contraste entre tonos blancos y negros.
Immagine di una sala da pranzo nordica di medie dimensioni con pareti bianche, parquet chiaro, camino classico, cornice del camino in metallo, pavimento bianco e soffitto a volta
Immagine di una sala da pranzo nordica di medie dimensioni con pareti bianche, parquet chiaro, camino classico, cornice del camino in metallo, pavimento bianco e soffitto a volta

sublime Italianate dining room.
Esempio di una grande sala da pranzo chiusa con pareti marroni, pavimento in legno massello medio, camino classico, cornice del camino in pietra, pavimento marrone, soffitto a volta e pannellatura
Esempio di una grande sala da pranzo chiusa con pareti marroni, pavimento in legno massello medio, camino classico, cornice del camino in pietra, pavimento marrone, soffitto a volta e pannellatura
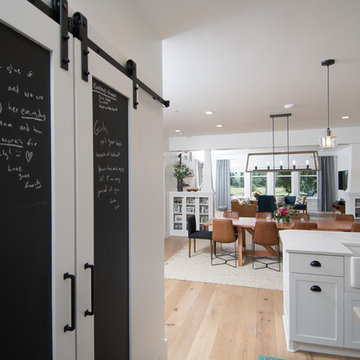
This 1914 family farmhouse was passed down from the original owners to their grandson and his young family. The original goal was to restore the old home to its former glory. However, when we started planning the remodel, we discovered the foundation needed to be replaced, the roof framing didn’t meet code, all the electrical, plumbing and mechanical would have to be removed, siding replaced, and much more. We quickly realized that instead of restoring the home, it would be more cost effective to deconstruct the home, recycle the materials, and build a replica of the old house using as much of the salvaged materials as we could.
The design of the new construction is greatly influenced by the old home with traditional craftsman design interiors. We worked with a deconstruction specialist to salvage the old-growth timber and reused or re-purposed many of the original materials. We moved the house back on the property, connecting it to the existing garage, and lowered the elevation of the home which made it more accessible to the existing grades. The new home includes 5-panel doors, columned archways, tall baseboards, reused wood for architectural highlights in the kitchen, a food-preservation room, exercise room, playful wallpaper in the guest bath and fun era-specific fixtures throughout.
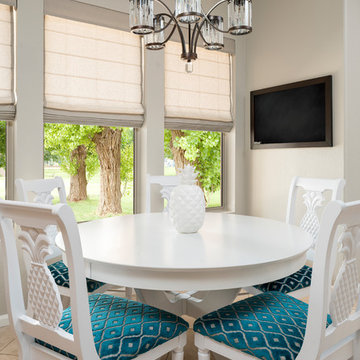
A merging of her love for bright colors and bold patterns and his love of sophisticated hues and contemporary lines, the focal point of this vast open space plan is a grand custom dining table that comfortably sits fourteen guests with an overflow lounge, kitchen and great room seating for everyday.
Shown in this photo: eat-in, dining, kitchen, dining table, crystal chandelier, custom upholstered chairs, custom roman shades, accessories & finishing touches designed by LMOH Home. | Photography Joshua Caldwell.
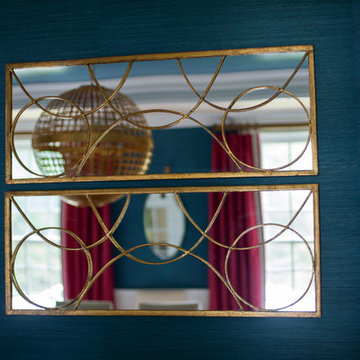
Debra Somerville
Ispirazione per una sala da pranzo chic chiusa e di medie dimensioni con pareti blu, pavimento in legno massello medio, camino classico e cornice del camino in pietra
Ispirazione per una sala da pranzo chic chiusa e di medie dimensioni con pareti blu, pavimento in legno massello medio, camino classico e cornice del camino in pietra
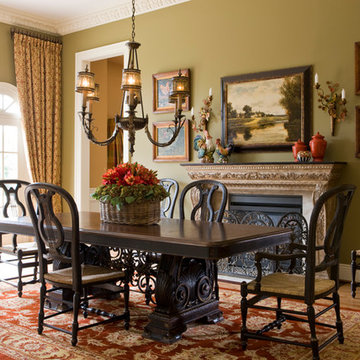
A palette of earth tones grounded by a serene green define the breakfast room.
The Stark Indian rug adds casual warmth.
Bronze lighting finished in walnut echoes the richness of the Habersham table.
photo credit: Gordon Beall
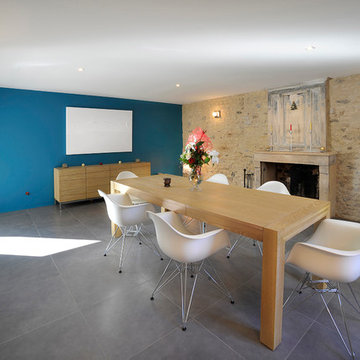
Immagine di una sala da pranzo aperta verso il soggiorno design di medie dimensioni con pareti blu, camino classico e pavimento con piastrelle in ceramica
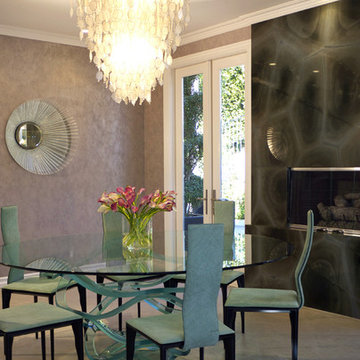
The floating spiral of glass that supports this elegant dining table was selected to pair with the organic shapes in the Green Turtle granite slab specified for this fireplace. The light and wavy italian leather chairs were selected to compliment the table and keep the room feeling airy. The starburst mirror and capiz shell chandelier are like jewelry that finish the ensemble!
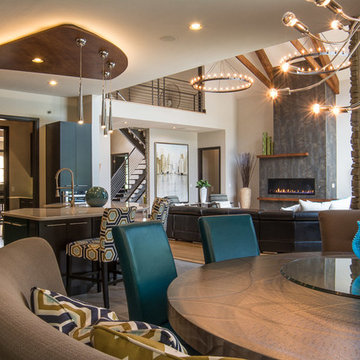
Esempio di una sala da pranzo stile americano chiusa e di medie dimensioni con pareti beige, pavimento in vinile, camino classico, cornice del camino piastrellata e pavimento grigio
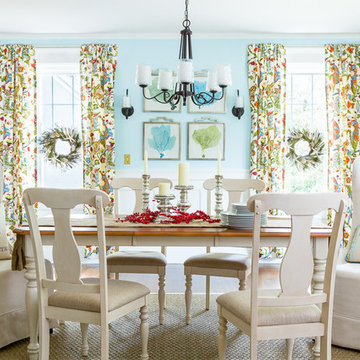
© Greg Perko Photography 2015
Foto di una grande sala da pranzo chic chiusa con pareti blu, pavimento in legno massello medio e camino classico
Foto di una grande sala da pranzo chic chiusa con pareti blu, pavimento in legno massello medio e camino classico
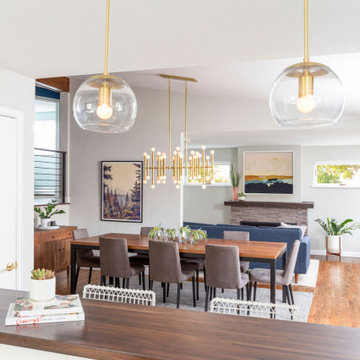
[Our Clients]
We were so excited to help these new homeowners re-envision their split-level diamond in the rough. There was so much potential in those walls, and we couldn’t wait to delve in and start transforming spaces. Our primary goal was to re-imagine the main level of the home and create an open flow between the space. So, we started by converting the existing single car garage into their living room (complete with a new fireplace) and opening up the kitchen to the rest of the level.
[Kitchen]
The original kitchen had been on the small side and cut-off from the rest of the home, but after we removed the coat closet, this kitchen opened up beautifully. Our plan was to create an open and light filled kitchen with a design that translated well to the other spaces in this home, and a layout that offered plenty of space for multiple cooks. We utilized clean white cabinets around the perimeter of the kitchen and popped the island with a spunky shade of blue. To add a real element of fun, we jazzed it up with the colorful escher tile at the backsplash and brought in accents of brass in the hardware and light fixtures to tie it all together. Through out this home we brought in warm wood accents and the kitchen was no exception, with its custom floating shelves and graceful waterfall butcher block counter at the island.
[Dining Room]
The dining room had once been the home’s living room, but we had other plans in mind. With its dramatic vaulted ceiling and new custom steel railing, this room was just screaming for a dramatic light fixture and a large table to welcome one-and-all.
[Living Room]
We converted the original garage into a lovely little living room with a cozy fireplace. There is plenty of new storage in this space (that ties in with the kitchen finishes), but the real gem is the reading nook with two of the most comfortable armchairs you’ve ever sat in.
[Master Suite]
This home didn’t originally have a master suite, so we decided to convert one of the bedrooms and create a charming suite that you’d never want to leave. The master bathroom aesthetic quickly became all about the textures. With a sultry black hex on the floor and a dimensional geometric tile on the walls we set the stage for a calm space. The warm walnut vanity and touches of brass cozy up the space and relate with the feel of the rest of the home. We continued the warm wood touches into the master bedroom, but went for a rich accent wall that elevated the sophistication level and sets this space apart.
[Hall Bathroom]
The floor tile in this bathroom still makes our hearts skip a beat. We designed the rest of the space to be a clean and bright white, and really let the lovely blue of the floor tile pop. The walnut vanity cabinet (complete with hairpin legs) adds a lovely level of warmth to this bathroom, and the black and brass accents add the sophisticated touch we were looking for.
[Office]
We loved the original built-ins in this space, and knew they needed to always be a part of this house, but these 60-year-old beauties definitely needed a little help. We cleaned up the cabinets and brass hardware, switched out the formica counter for a new quartz top, and painted wall a cheery accent color to liven it up a bit. And voila! We have an office that is the envy of the neighborhood.
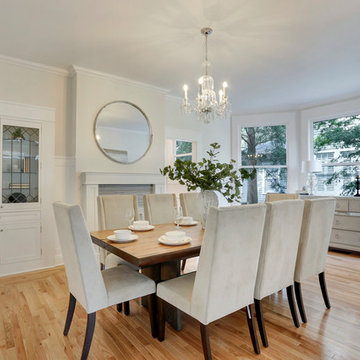
Formal Dining Room with new custom built in cabinetry that incorporated the original leaded glass inserts. New Hardwood flooring replicating the perimeter inlay design of the original. The Fireplace was stripped and redressed with new custom mantle, marble surround and hearth.
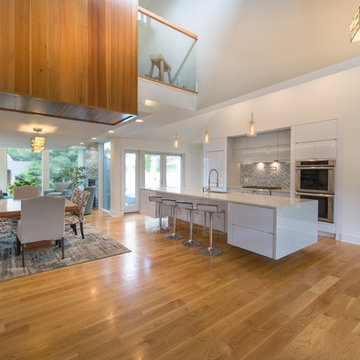
Open floor plan, creates an inviting space to transition from cooking, to dinner to after dinner drinks-- at either of the two fire places.
Foto di una grande sala da pranzo minimalista con camino classico
Foto di una grande sala da pranzo minimalista con camino classico
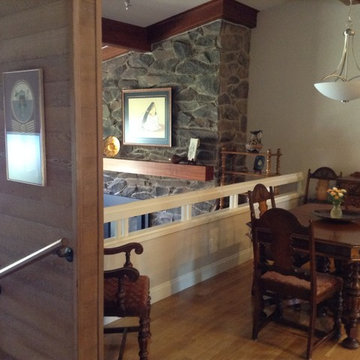
Family Antiques reside beside contemporary southwest artworks in the remake of this northwest style condo with an incredible lakeside view.
Esempio di una grande sala da pranzo aperta verso la cucina contemporanea con pareti beige, parquet chiaro, camino classico e cornice del camino in pietra
Esempio di una grande sala da pranzo aperta verso la cucina contemporanea con pareti beige, parquet chiaro, camino classico e cornice del camino in pietra
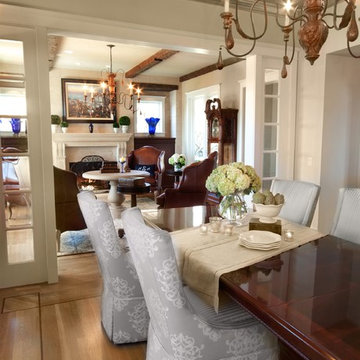
The custom antique silver leaf ceiling sets the stage for the beautifully adorned Dining Room Chairs! The reuse of the clients beautiful cherry dining table, enlarging their seating capabilities with comfort and elegance, and the overall selection of fabrics that would correspond with the adjoining Living & Radius Rooms furniture and fabrications. The Leather Wing Back Chairs trimmed with small weathered brass nail heads softly contrast the beauty of these playful dining chairs!
GRAND PRIZE WINNING DESIGN
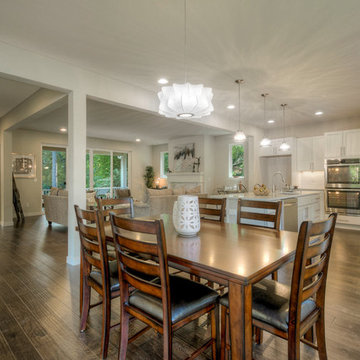
This modern, open concept main floor lends itself to kitchen, dining, and living room space in this Normandy Park home near Seattle.
Esempio di una grande sala da pranzo aperta verso la cucina minimal con pareti bianche, parquet scuro, camino classico e cornice del camino in intonaco
Esempio di una grande sala da pranzo aperta verso la cucina minimal con pareti bianche, parquet scuro, camino classico e cornice del camino in intonaco
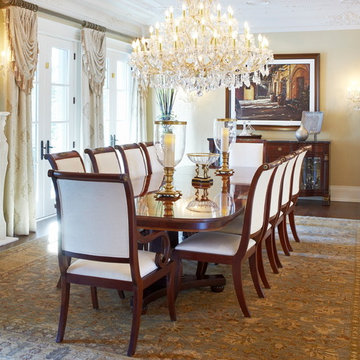
Formal dining room
Idee per una grande sala da pranzo aperta verso la cucina tradizionale con parquet scuro e camino classico
Idee per una grande sala da pranzo aperta verso la cucina tradizionale con parquet scuro e camino classico
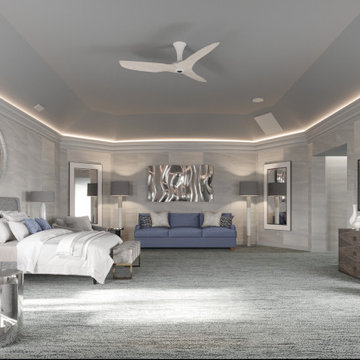
We included new furnishings in this home’s main levels transitional space. New art & furnishings as well as unique artifacts such as the foyers sculptural pieces. In the living room we included unique furnishings such as the velvet swivel chairs with metal backs, the new grey modular sectional, new occasional tables, as well as the dark velvet fixed curtains. The office redesign includes a custom paneled ceiling wallpaper as well as a bold two-piece black forest marble desk and other essentials. The dining room started as a blank canvas until we included a new glass dining table, acrylic chairs as well as a cowhide rug to serve as an anchor to the rooms clean open feel. The walls were all painted with Benjamin Moore’s 2134-60 Whitestone in flat finish.
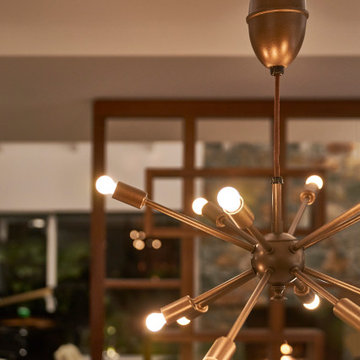
Restoring this vintage, atomic sunburst pendant made our day - including the mechanism that allows for height adjustment with the simple push or pull of the hand. Perfect for over the classic Saarinen tulip table.
12