Sale da Pranzo con camino classico - Foto e idee per arredare
Filtra anche per:
Budget
Ordina per:Popolari oggi
221 - 240 di 5.536 foto
1 di 3
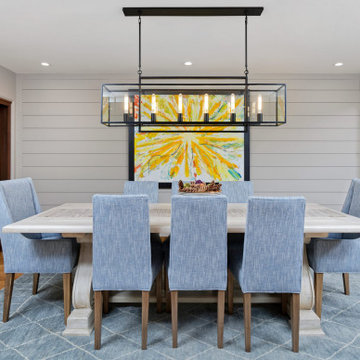
Our Denver studio designed this home to reflect the stunning mountains that it is surrounded by. See how we did it.
---
Project designed by Denver, Colorado interior designer Margarita Bravo. She serves Denver as well as surrounding areas such as Cherry Hills Village, Englewood, Greenwood Village, and Bow Mar.
For more about MARGARITA BRAVO, click here: https://www.margaritabravo.com/
To learn more about this project, click here: https://www.margaritabravo.com/portfolio/mountain-chic-modern-rustic-home-denver/
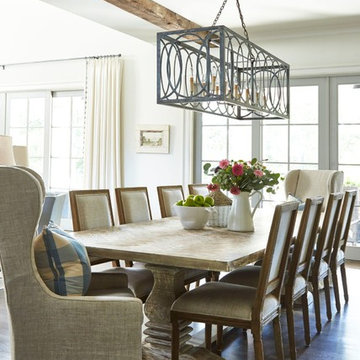
Lauren Rubinstein
Idee per una grande sala da pranzo aperta verso la cucina country con pareti bianche, pavimento in legno massello medio, camino classico e cornice del camino in pietra
Idee per una grande sala da pranzo aperta verso la cucina country con pareti bianche, pavimento in legno massello medio, camino classico e cornice del camino in pietra
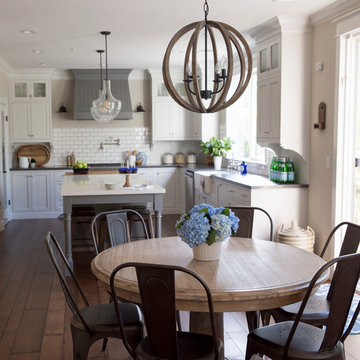
Beck High Photography
Esempio di una grande sala da pranzo aperta verso il soggiorno country con pareti grigie, pavimento in legno massello medio, camino classico e cornice del camino in legno
Esempio di una grande sala da pranzo aperta verso il soggiorno country con pareti grigie, pavimento in legno massello medio, camino classico e cornice del camino in legno
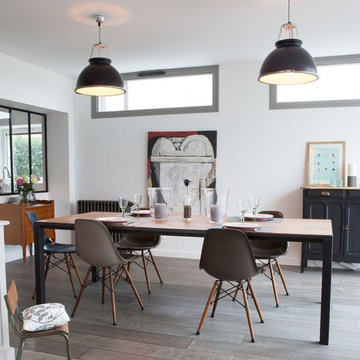
Aline Dautresme
Foto di una grande sala da pranzo aperta verso il soggiorno industriale con parquet chiaro, pavimento marrone, pareti bianche, camino classico e cornice del camino in legno
Foto di una grande sala da pranzo aperta verso il soggiorno industriale con parquet chiaro, pavimento marrone, pareti bianche, camino classico e cornice del camino in legno
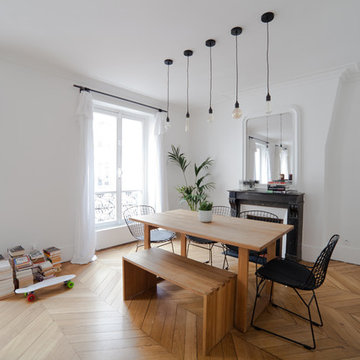
Photo : BCDF Studio
Esempio di una grande sala da pranzo aperta verso il soggiorno contemporanea con pareti bianche, pavimento in legno massello medio, camino classico, cornice del camino in pietra e pavimento marrone
Esempio di una grande sala da pranzo aperta verso il soggiorno contemporanea con pareti bianche, pavimento in legno massello medio, camino classico, cornice del camino in pietra e pavimento marrone
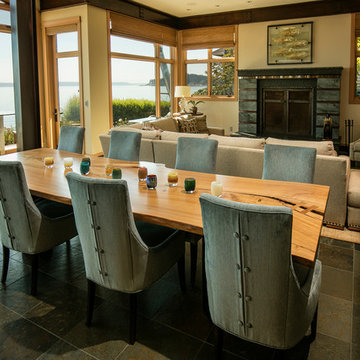
A simple color palette suits this modern beachfront home.
The colors outside are reflected inside for a harmonious feel.
Esempio di una grande sala da pranzo aperta verso il soggiorno stile marinaro con pareti beige, pavimento in ardesia, camino classico, cornice del camino piastrellata e pavimento grigio
Esempio di una grande sala da pranzo aperta verso il soggiorno stile marinaro con pareti beige, pavimento in ardesia, camino classico, cornice del camino piastrellata e pavimento grigio
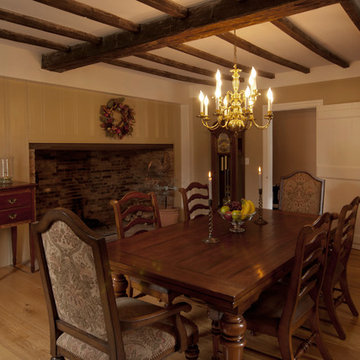
This extensive restoration project involved dismantling, moving, and reassembling this historic (c. 1687) First Period home in Ipswich, Massachusetts. We worked closely with the dedicated homeowners and a team of specialist craftsmen – first to assess the situation and devise a strategy for the work, and then on the design of the addition and indoor renovations. As with all our work on historic homes, we took special care to preserve the building’s authenticity while allowing for the integration of modern comforts and amenities. The finished product is a grand and gracious home that is a testament to the investment of everyone involved.
Excerpt from Wicked Local Ipswich - Before proceeding with the purchase, Johanne said she and her husband wanted to make sure the house was worth saving. Mathew Cummings, project architect for Cummings Architects, helped the Smith's determine what needed to be done in order to restore the house. Johanne said Cummings was really generous with his time and assisted the Smith's with all the fine details associated with the restoration.
Photo Credit: Cynthia August
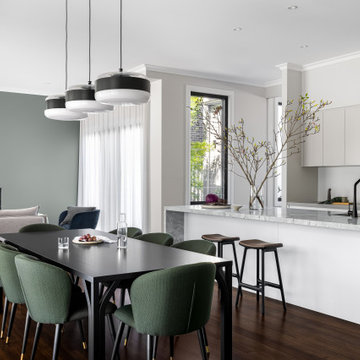
Open plan kitchen, living dining
Foto di una grande sala da pranzo contemporanea con pareti verdi, parquet scuro, camino classico e cornice del camino piastrellata
Foto di una grande sala da pranzo contemporanea con pareti verdi, parquet scuro, camino classico e cornice del camino piastrellata
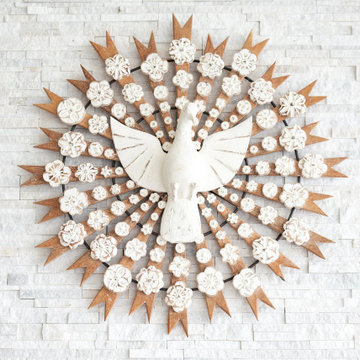
Our St. Pete studio designed this stunning home in a Greek Mediterranean style to create the best of Florida waterfront living. We started with a neutral palette and added pops of bright blue to recreate the hues of the ocean in the interiors. Every room is carefully curated to ensure a smooth flow and feel, including the luxurious bathroom, which evokes a calm, soothing vibe. All the bedrooms are decorated to ensure they blend well with the rest of the home's decor. The large outdoor pool is another beautiful highlight which immediately puts one in a relaxing holiday mood!
---
Pamela Harvey Interiors offers interior design services in St. Petersburg and Tampa, and throughout Florida's Suncoast area, from Tarpon Springs to Naples, including Bradenton, Lakewood Ranch, and Sarasota.
For more about Pamela Harvey Interiors, see here: https://www.pamelaharveyinteriors.com/
To learn more about this project, see here: https://www.pamelaharveyinteriors.com/portfolio-galleries/waterfront-home-tampa-fl
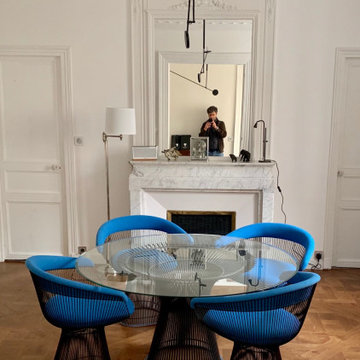
Foto di una sala da pranzo classica di medie dimensioni e chiusa con pareti bianche, parquet chiaro, camino classico, cornice del camino in pietra e pavimento marrone
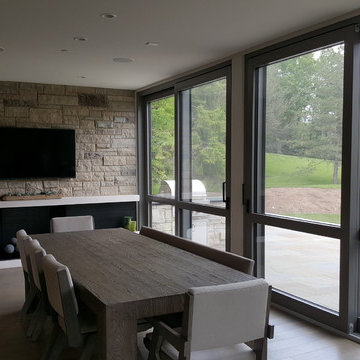
Foto di una grande sala da pranzo aperta verso la cucina contemporanea con pareti bianche, parquet chiaro, camino classico, cornice del camino in legno e pavimento beige
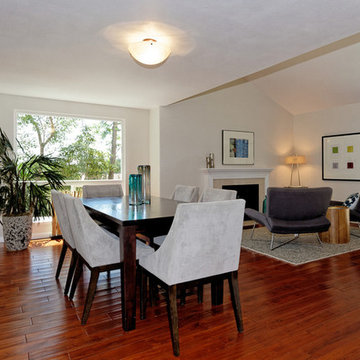
Idee per una sala da pranzo aperta verso la cucina classica di medie dimensioni con pareti beige, pavimento in legno massello medio, camino classico e cornice del camino in pietra
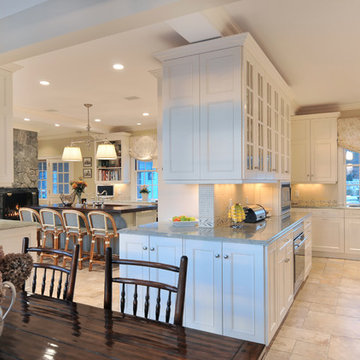
Designed by Ken Kelly, Kitchen Designs by Ken Kelly
Antique White Wood Mode Cabinetry
kitchendesigns.com
Idee per una grande sala da pranzo aperta verso il soggiorno tradizionale con pareti beige, pavimento in travertino, camino classico e cornice del camino in pietra
Idee per una grande sala da pranzo aperta verso il soggiorno tradizionale con pareti beige, pavimento in travertino, camino classico e cornice del camino in pietra
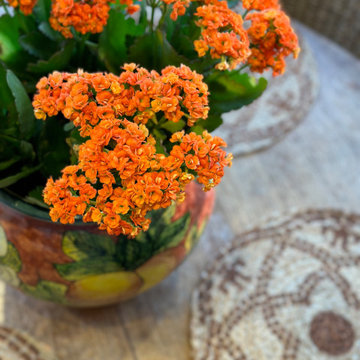
The focal point of this dining / living room is the massive hand painted tile fireplace with it’s lovely collection of vintage Fausto Palanco Furniture with new updated hand gilded gold linen pillows from Rob Shaw and Stroheim upholstery with original art and decorative accessories collected throughout our travels through Mexico.
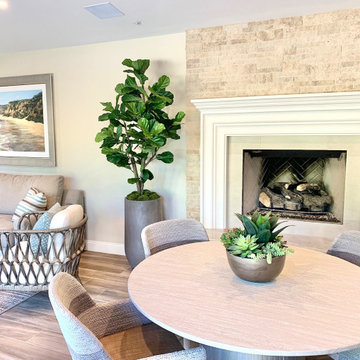
casual but elevated pool house
Idee per una piccola sala da pranzo aperta verso il soggiorno costiera con pareti beige, pavimento in gres porcellanato, camino classico, cornice del camino in cemento e pavimento marrone
Idee per una piccola sala da pranzo aperta verso il soggiorno costiera con pareti beige, pavimento in gres porcellanato, camino classico, cornice del camino in cemento e pavimento marrone
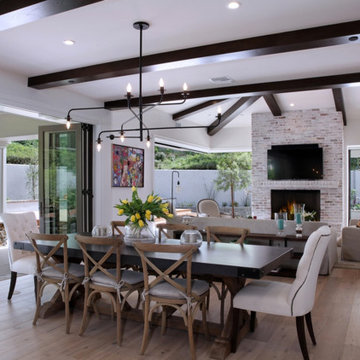
Immagine di una sala da pranzo aperta verso il soggiorno country di medie dimensioni con pareti bianche, parquet chiaro, camino classico e cornice del camino in mattoni
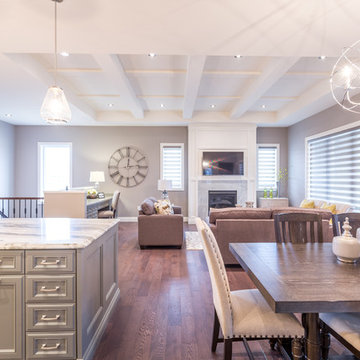
Immagine di una grande sala da pranzo aperta verso il soggiorno tradizionale con pareti grigie, parquet scuro, camino classico, cornice del camino in legno e pavimento marrone
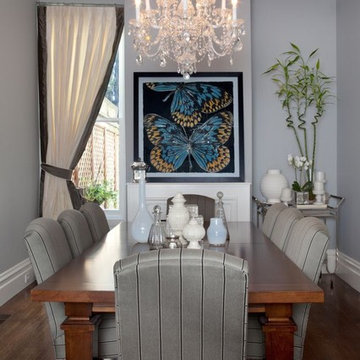
Custom Furnishings by Faiella Design,
Photography Marija Vidal
Immagine di una piccola sala da pranzo aperta verso la cucina tradizionale con pareti grigie, parquet scuro e camino classico
Immagine di una piccola sala da pranzo aperta verso la cucina tradizionale con pareti grigie, parquet scuro e camino classico
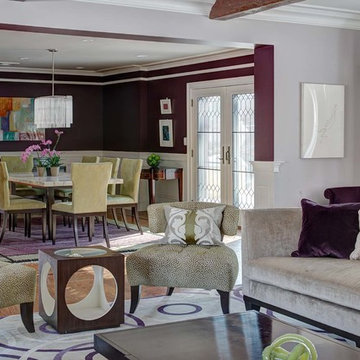
These clients, an entrepreneur and a physician with three kids, chose their Tudor home for the neighborhood, though it didn’t match their modern-transitional taste. They asked us to help them transform their into a place to play and entertain with clean lines and lively color, namely her favorites: bold purple and refreshing apple green.
Their previous layout had a stifled flow with a large sectional sofa that dominated the room, and an awkward assortment of furniture that they wanted to discard with the exception of a vintage stone dining table from her mother. The living room served as a pass through to both the family and dining rooms. The client wanted the living room to be less like a glorified hallway and become a destination. Our solution was to unify the design of this living space with the related rooms by using repetition of color and by creating usable areas for family game night, entertaining and small get togethers.
The generous proportions of the room enabled us to create three functional spaces: a game table with seating for four and adjacent pull up seating for family play; a seating area at the fireplace that accommodates a large group or small conversation; and seating at the front window that provides a view of the street (not seen in the photograph). The space went from awkward to one that is used daily for family activities and socializing.
As they were not interested in touching the existing architecture, transformations were made using new light fixtures, paint, distinctive furniture and art. The client had a strict budget but desired the highly styled look of couture design pieces with curves and movement. We accomplished this look by pairing a few distinctive couture items with inspired pieces that are budget balancers.
We combined the couture game table with more affordable chairs inspired by a classic klismos style, as one might pair Louboutins with stylish jeans. Right- and left-arm chairs with an interesting castle-like fret base detail flank windows.
To help the clients better understand the use of the color scheme, we keyed the floor plan to show how the greens and purples traveled in a balanced manner around the room and throughout the adjacent dining and family rooms. We paired apple green accents with layered hues of lavender, orchid and aubergine. Neutral taupe and ivory tones ground the bold colors.
The custom rug in ivory, aubergine, pale taupe, grey-lavender was inspired by a picture the client found, but we dramatically increased the scale of the pattern in proportion to our room size. This curvy movement is echoed in the sophisticated shapes of the furniture throughout the redesigned room—from the curved sofas to the circular cutouts in the cube end table.
At the windows the solid sateen panels with contrasting aubergine banding have the hand of silk, and are also cost conscious, creating room in the budget for the stunning custom pillows in Italian embroidered silk.
The distinctive color and shapes throughout provide the whimsy the clients' desired with the function they needed, creating an inviting living room that is now a daily destination.
Designed by KBK Interior Design
www.KBKInteriorDesign.com
Photo by Wing Wong

Just off the Home Bar and the family room is a cozy dining room complete with fireplace and reclaimed wood mantle. With a coffered ceiling, new window, and new doors, this is a lovely place to hang out after a meal.
Sale da Pranzo con camino classico - Foto e idee per arredare
12