Sale da Pranzo con camino classico e cornice del camino in cemento - Foto e idee per arredare
Filtra anche per:
Budget
Ordina per:Popolari oggi
121 - 140 di 535 foto
1 di 3

This gorgeous new construction staged by BA Staging & Interiors has 5 bedrooms, 4.5 bathrooms and is 5,300 square feet. The staging was customized to enhance the elegant open floor plan, modern finishes and high quality craftsmanship. This home is filled with natural sunlight from its large floor to ceiling windows.
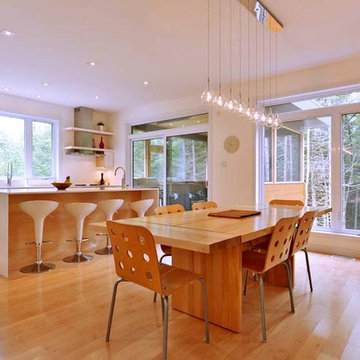
Open space - Living room and dining area. House by Construction McKinley www.constructionmckinley.com
Esempio di un'ampia sala da pranzo aperta verso il soggiorno nordica con pareti bianche, parquet chiaro, camino classico, cornice del camino in cemento e pavimento beige
Esempio di un'ampia sala da pranzo aperta verso il soggiorno nordica con pareti bianche, parquet chiaro, camino classico, cornice del camino in cemento e pavimento beige

DENISE DAVIES
Immagine di una grande sala da pranzo aperta verso il soggiorno contemporanea con pareti bianche, parquet chiaro, camino classico, cornice del camino in cemento e pavimento beige
Immagine di una grande sala da pranzo aperta verso il soggiorno contemporanea con pareti bianche, parquet chiaro, camino classico, cornice del camino in cemento e pavimento beige
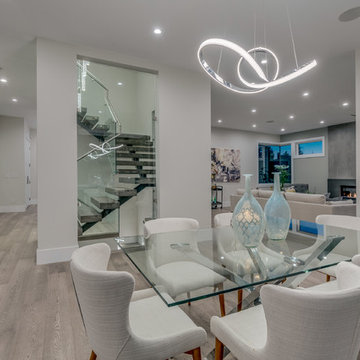
Foto di una sala da pranzo minimal di medie dimensioni con pareti bianche, pavimento in laminato, camino classico, cornice del camino in cemento e pavimento grigio
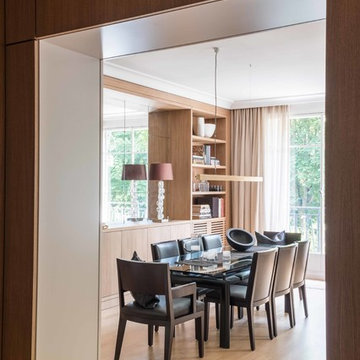
Idee per una sala da pranzo minimal di medie dimensioni con pareti bianche, parquet chiaro, camino classico, cornice del camino in cemento e pavimento marrone
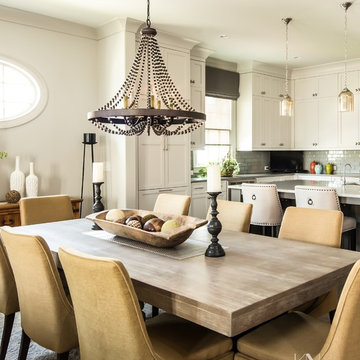
View from the dining space
Foto di una grande sala da pranzo aperta verso la cucina eclettica con pareti grigie, parquet scuro, camino classico, cornice del camino in cemento e pavimento grigio
Foto di una grande sala da pranzo aperta verso la cucina eclettica con pareti grigie, parquet scuro, camino classico, cornice del camino in cemento e pavimento grigio

The Clear Lake Cottage proposes a simple tent-like envelope to house both program of the summer home and the sheltered outdoor spaces under a single vernacular form.
A singular roof presents a child-like impression of house; rectilinear and ordered in symmetry while playfully skewed in volume. Nestled within a forest, the building is sculpted and stepped to take advantage of the land; modelling the natural grade. Open and closed faces respond to shoreline views or quiet wooded depths.
Like a tent the porosity of the building’s envelope strengthens the experience of ‘cottage’. All the while achieving privileged views to the lake while separating family members for sometimes much need privacy.
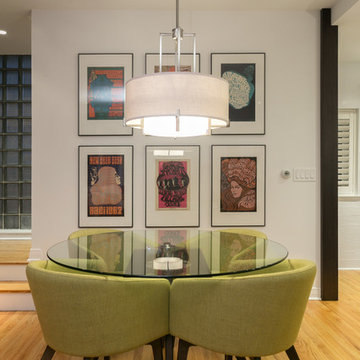
Since the living and dining room are a shared space, we wanted to create a sense of separateness as well as openness. To do this, we moved the existing fireplace from the center of the room to the side -- this created two clearly marked zones. Floor to ceiling flat panel cabinets ensure the living and dining rooms stay tidy and organized with the plus side of adding a striking feature wall.
The overall look is mid-century modern, with dashes of neon green, retro artwork, soft grays, and striking wood accents. The living and dining areas are brought tied together nicely with the bright and cheerful accent chairs.
Designed by Chi Renovation & Design who serve Chicago and its surrounding suburbs, with an emphasis on the North Side and North Shore. You'll find their work from the Loop through Lincoln Park, Skokie, Wilmette, and all the way up to Lake Forest.
For more about Chi Renovation & Design, click here: https://www.chirenovation.com/
To learn more about this project, click here: https://www.chirenovation.com/portfolio/luxury-mid-century-modern-remodel/
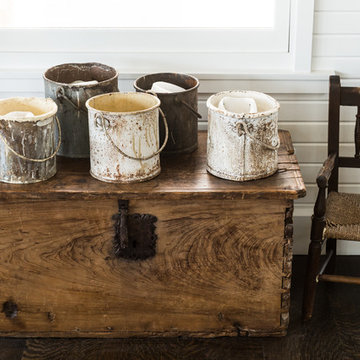
Immagine di una grande sala da pranzo aperta verso il soggiorno country con pareti bianche, parquet scuro, camino classico, cornice del camino in cemento e pavimento marrone
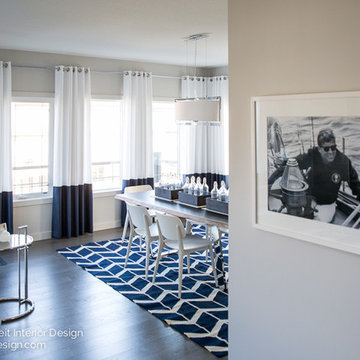
A modern and sleek nautical living room and dining room designed by Natalie Fuglestveit Interior Design, Canadian Interior Designer.
Immagine di una grande sala da pranzo moderna con pavimento in legno massello medio, camino classico e cornice del camino in cemento
Immagine di una grande sala da pranzo moderna con pavimento in legno massello medio, camino classico e cornice del camino in cemento
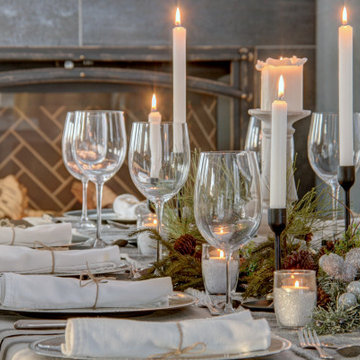
Designer et photographe Lyne brunet
Idee per una sala da pranzo tradizionale con camino classico e cornice del camino in cemento
Idee per una sala da pranzo tradizionale con camino classico e cornice del camino in cemento
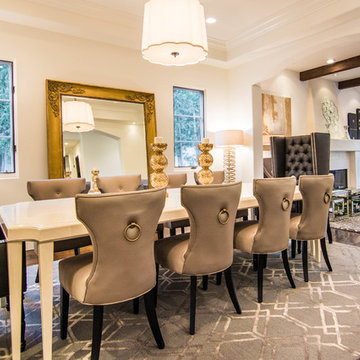
Idee per una grande sala da pranzo aperta verso il soggiorno chic con pareti bianche, parquet scuro, camino classico, cornice del camino in cemento e pavimento marrone
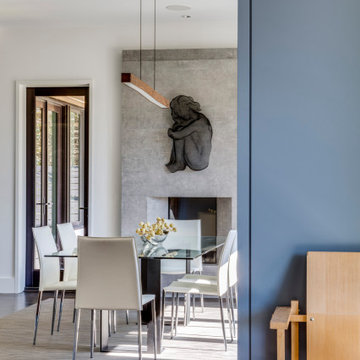
TEAM
Architect: LDa Architecture & Interiors
Interior Design: LDa Architecture & Interiors
Builder: Denali Construction
Landscape Architect: Matthew Cunningham Landscape Design
Photographer: Greg Premru Photography
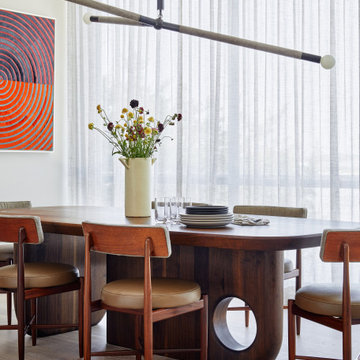
Dining room with walnut table and vintage re-upholstered chairs, Apparatus Studio pendant light and stained white oak wood floors.
Immagine di una sala da pranzo aperta verso il soggiorno stile marino di medie dimensioni con pareti grigie, parquet chiaro, camino classico, cornice del camino in cemento e pavimento beige
Immagine di una sala da pranzo aperta verso il soggiorno stile marino di medie dimensioni con pareti grigie, parquet chiaro, camino classico, cornice del camino in cemento e pavimento beige
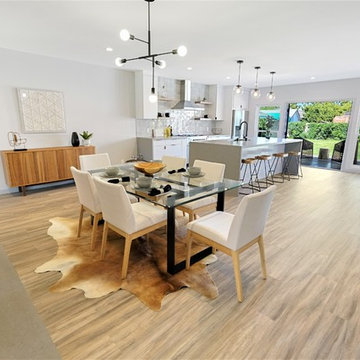
This image is of the dining area of the open concept kitchen/dining. As you can see the fireplace provides separation of the living room. The fireplace has a grey smooth stucco finish with a modern look and feel.
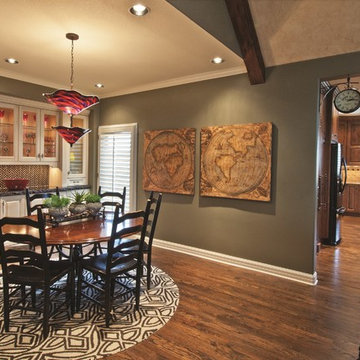
The wall in the dining area was removed to allow for a room addition of a new and larger kitchen.
Photograph by Patrick Wherritt.
Immagine di una sala da pranzo aperta verso il soggiorno tradizionale di medie dimensioni con pavimento in legno massello medio, pareti grigie, camino classico, cornice del camino in cemento e pavimento marrone
Immagine di una sala da pranzo aperta verso il soggiorno tradizionale di medie dimensioni con pavimento in legno massello medio, pareti grigie, camino classico, cornice del camino in cemento e pavimento marrone
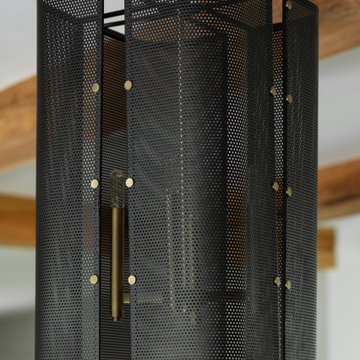
Dining room chandelier of modern luxury farmhouse in Pass Christian Mississippi photographed for Watters Architecture by Birmingham Alabama based architectural and interiors photographer Tommy Daspit.
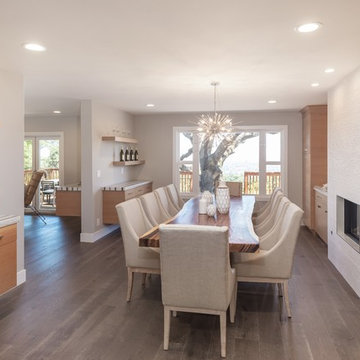
Ispirazione per una sala da pranzo contemporanea chiusa e di medie dimensioni con pareti grigie, parquet chiaro, camino classico, cornice del camino in cemento e pavimento marrone
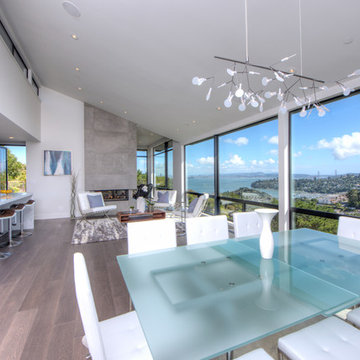
Idee per una grande sala da pranzo aperta verso il soggiorno costiera con pareti bianche, pavimento in legno massello medio, camino classico, cornice del camino in cemento e pavimento marrone
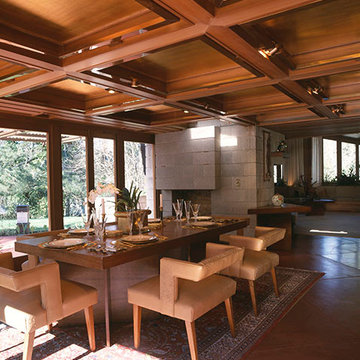
Dining room was rebuilt and enlarged during reconstruction. New gold leaf coffered ceiling with custom copper lighting fixture blends with original Wright furniture.
Sale da Pranzo con camino classico e cornice del camino in cemento - Foto e idee per arredare
7