Sale da Pranzo con camino bifacciale - Foto e idee per arredare
Filtra anche per:
Budget
Ordina per:Popolari oggi
1381 - 1400 di 3.710 foto
1 di 2
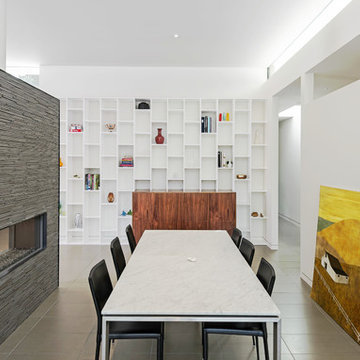
Bookcase is finished in matte white conversion varnish. Built-in wine cabinet is fabricated in walnut veneer and solids. Interior (not shown) has walnut rollouts and concealed beverage center appliance.
Design By: A2M Design
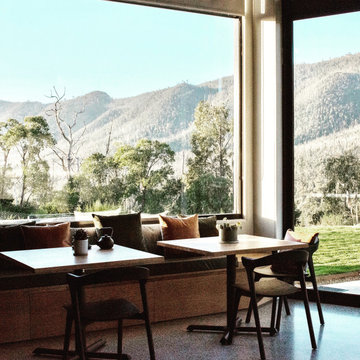
Photo of custom joinery for the communal dining area of 'The Retreat at Mt Cathedral' by Studio Jung
Idee per una sala da pranzo contemporanea di medie dimensioni con pareti grigie, pavimento in cemento, camino bifacciale, pavimento grigio e soffitto in perlinato
Idee per una sala da pranzo contemporanea di medie dimensioni con pareti grigie, pavimento in cemento, camino bifacciale, pavimento grigio e soffitto in perlinato
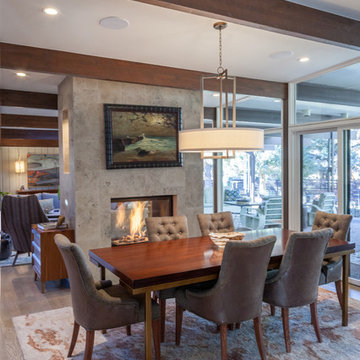
The limestone fireplace replaced a solid wall with a single door entry to the dining room; thereby, providing an open and inviting space. The combination of new dining furniture, vintage art, and overhead lighting complete the classic look.
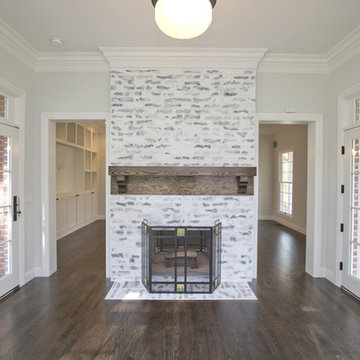
Ispirazione per una sala da pranzo tradizionale chiusa e di medie dimensioni con pareti grigie, parquet scuro, camino bifacciale, cornice del camino in mattoni e pavimento marrone
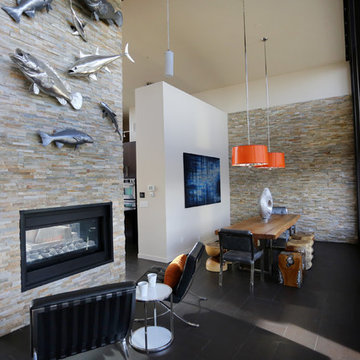
Impressions Photography
Esempio di una sala da pranzo aperta verso il soggiorno design di medie dimensioni con pareti bianche, pavimento in gres porcellanato, camino bifacciale, cornice del camino in pietra e pavimento nero
Esempio di una sala da pranzo aperta verso il soggiorno design di medie dimensioni con pareti bianche, pavimento in gres porcellanato, camino bifacciale, cornice del camino in pietra e pavimento nero
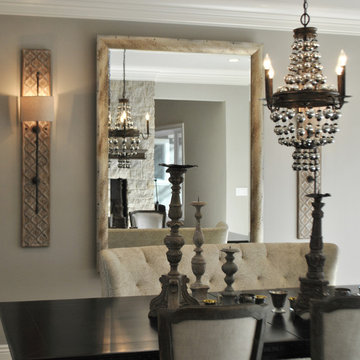
Idee per una piccola sala da pranzo aperta verso il soggiorno tradizionale con pareti grigie, pavimento in legno massello medio, camino bifacciale, cornice del camino in pietra e pavimento marrone
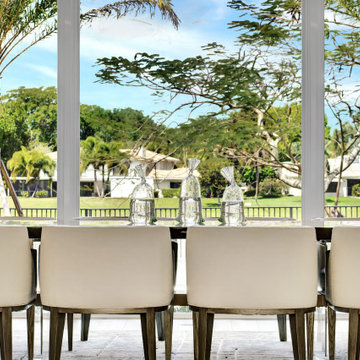
Gorgeous open plan living area, ideal for large gatherings or just snuggling up and reading a book. The fireplace has a countertop that doubles up as a counter surface for horderves
Homes are generally built to monopolize views around living rooms, master bedrooms, and even bathrooms. But what about the dining area? This open concept dining room has panoramic views of Mount Baker and Eagle Mountain Park. The dining area features a front balcony and the large windows bathe the room with sunlight and warmth.
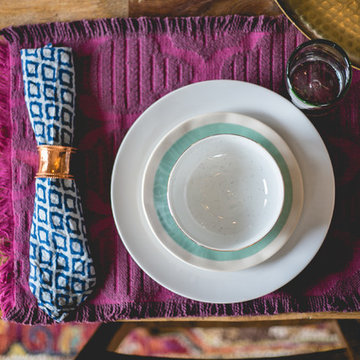
Joshua Cuchiara photography
Ispirazione per una grande sala da pranzo eclettica con pareti blu, pavimento in legno massello medio e camino bifacciale
Ispirazione per una grande sala da pranzo eclettica con pareti blu, pavimento in legno massello medio e camino bifacciale
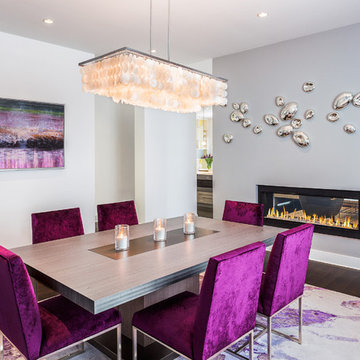
Ispirazione per una sala da pranzo minimal di medie dimensioni con pareti bianche, parquet scuro, camino bifacciale e cornice del camino in intonaco
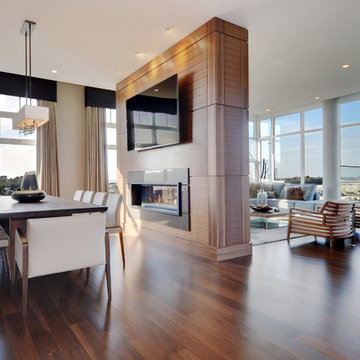
Ispirazione per una sala da pranzo aperta verso il soggiorno minimal di medie dimensioni con pavimento in legno massello medio e camino bifacciale
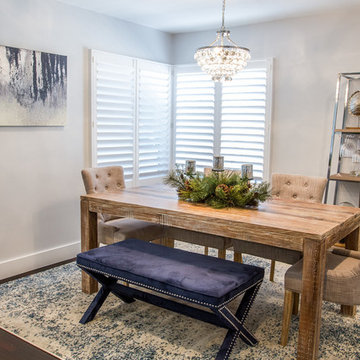
Fishy Foto
Foto di una sala da pranzo minimal di medie dimensioni e chiusa con pareti grigie, parquet scuro, camino bifacciale e pavimento marrone
Foto di una sala da pranzo minimal di medie dimensioni e chiusa con pareti grigie, parquet scuro, camino bifacciale e pavimento marrone
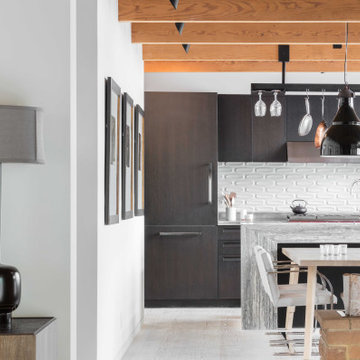
Originally built in 1955, this modest penthouse apartment typified the small, separated living spaces of its era. The design challenge was how to create a home that reflected contemporary taste and the client’s desire for an environment rich in materials and textures. The keys to updating the space were threefold: break down the existing divisions between rooms; emphasize the connection to the adjoining 850-square-foot terrace; and establish an overarching visual harmony for the home through the use of simple, elegant materials.
The renovation preserves and enhances the home’s mid-century roots while bringing the design into the 21st century—appropriate given the apartment’s location just a few blocks from the fairgrounds of the 1962 World’s Fair.
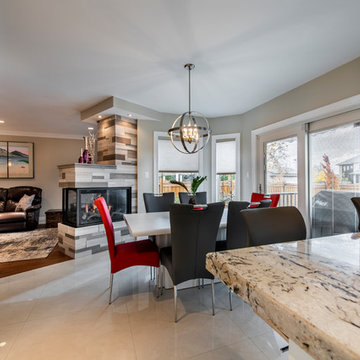
Idee per una sala da pranzo aperta verso la cucina design di medie dimensioni con pareti grigie, pavimento in gres porcellanato, camino bifacciale, cornice del camino piastrellata e pavimento beige
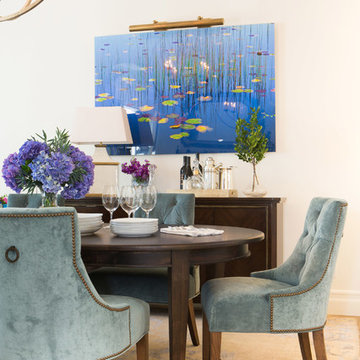
benLori Dennis Interior Design
SoCal Contractor Construction
Erika Bierman Photography
Idee per una grande sala da pranzo mediterranea chiusa con pareti bianche, pavimento in legno massello medio, camino bifacciale e cornice del camino in pietra
Idee per una grande sala da pranzo mediterranea chiusa con pareti bianche, pavimento in legno massello medio, camino bifacciale e cornice del camino in pietra
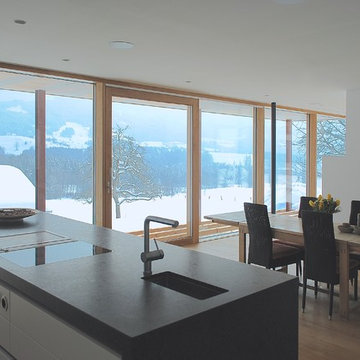
peter krieger
Ispirazione per una sala da pranzo aperta verso il soggiorno minimal con pavimento in legno massello medio, camino bifacciale e cornice del camino in intonaco
Ispirazione per una sala da pranzo aperta verso il soggiorno minimal con pavimento in legno massello medio, camino bifacciale e cornice del camino in intonaco
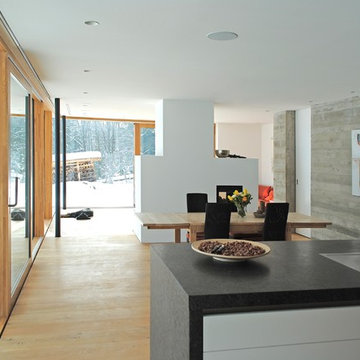
peter krieger
Ispirazione per una sala da pranzo minimal con pareti grigie, parquet chiaro, camino bifacciale e cornice del camino in intonaco
Ispirazione per una sala da pranzo minimal con pareti grigie, parquet chiaro, camino bifacciale e cornice del camino in intonaco
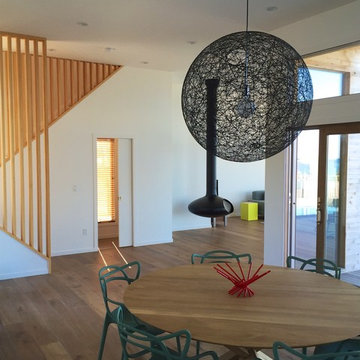
Photos: DAS Studio;
Open living and dinning area. One space flows into the other. The hanging fire place and be rotated so the fire can be enjoyed from the dining and kitchen area as well as from the living room. The stair, powder room and storage is located in the back corner of the house to be the least disruptive of the overall flow and the views. (Door to powder room is open)
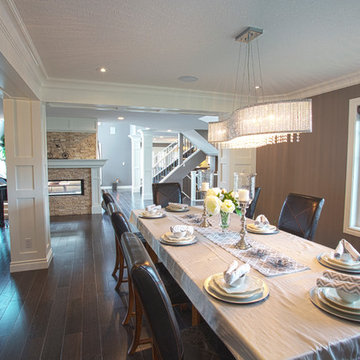
Our client came to us for a major renovation of the old, small house on their property. 10 months later, a brand new 6550 square foot home boasting 6 bedrooms and 6 bathrooms, and a 25 foot vaulted ceiling was completed.
The grand new home mixes traditional craftsman style with modern and transitional for a comfortable, inviting feel while still being expansive and very impressive. High-end finishes and extreme attention to detail make this home incredibly polished and absolutely beautiful.
From the soaring ceiling in the entry and living room, with windows all the way to the peak, to a gourmet kitchen with a unique island, this home is entirely custom and tailored to the homeowners’ wants and needs. After an extensive design process including many computer-generated models of the interior and exterior, the homeowners’ decided on every detail before construction began. After fine-tuning the design, construction went smoothly and the home delivered the vision.
Photography © Avonlea Photography Studio
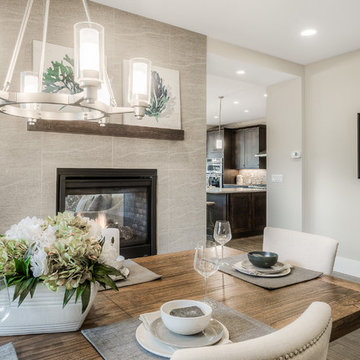
Ispirazione per una sala da pranzo aperta verso il soggiorno tradizionale con pareti grigie, pavimento in legno massello medio, camino bifacciale e cornice del camino piastrellata
Sale da Pranzo con camino bifacciale - Foto e idee per arredare
70