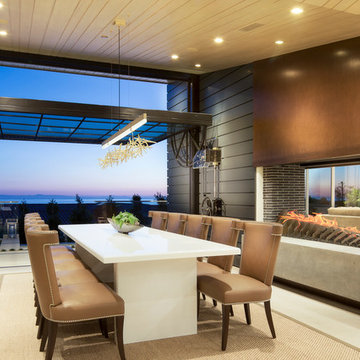Sale da Pranzo con camino bifacciale - Foto e idee per arredare
Filtra anche per:
Budget
Ordina per:Popolari oggi
1001 - 1020 di 3.712 foto
1 di 2
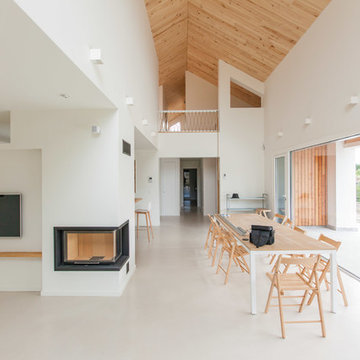
Alex Peña
Foto di una grande sala da pranzo aperta verso il soggiorno nordica con pareti bianche e camino bifacciale
Foto di una grande sala da pranzo aperta verso il soggiorno nordica con pareti bianche e camino bifacciale
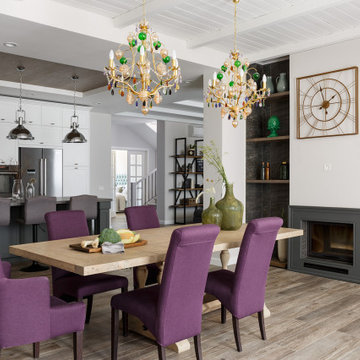
Foto di una grande sala da pranzo aperta verso il soggiorno tradizionale con pareti grigie, pavimento in gres porcellanato, camino bifacciale, cornice del camino in intonaco e pavimento grigio
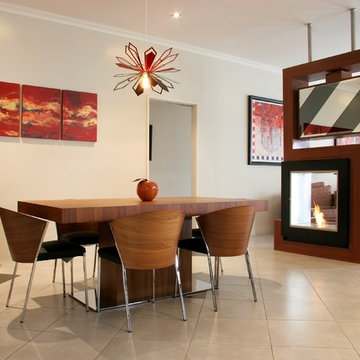
A minimalist living zone definer with multiple capabilities! In this view, a two tone mirror, at the back panel of the Swivel TV compartment.. From this side the unit resembles the figure 5
The owners love it and so do so many of you fellow Houzzers! To view the 'before' pictures go to www.despinadesign.com.au/transformations
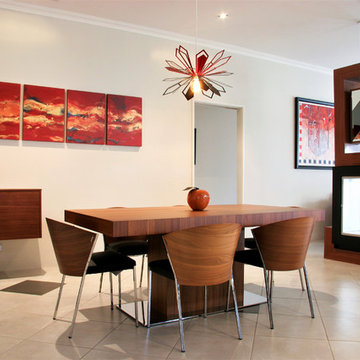
This bespoke striped mirror which serves as backing of the TV compartment, reflects different aspects of the room as it turns.
Designer Debbie Anastassiou - Despina Design.
Cabinetry by Touchwood Interiors
Photography by Pearlin Design & Photography
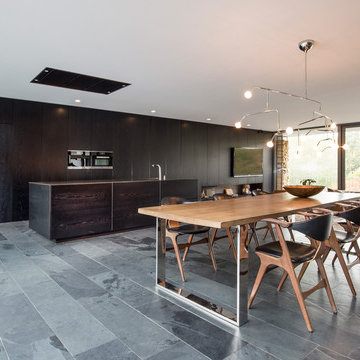
© Falko Wübbecke | falko-wuebbecke.de
Foto di un'ampia sala da pranzo minimal con pareti bianche, pavimento in ardesia, camino bifacciale, cornice del camino in legno e pavimento grigio
Foto di un'ampia sala da pranzo minimal con pareti bianche, pavimento in ardesia, camino bifacciale, cornice del camino in legno e pavimento grigio
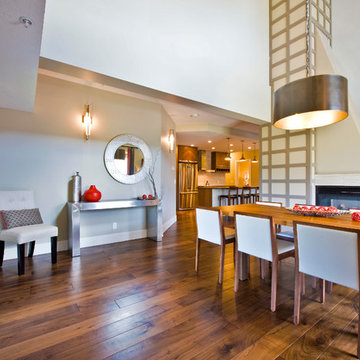
Ispirazione per una sala da pranzo aperta verso il soggiorno design con camino bifacciale

Ispirazione per una piccola sala da pranzo aperta verso la cucina minimal con pareti grigie, parquet chiaro, camino bifacciale e cornice del camino in metallo
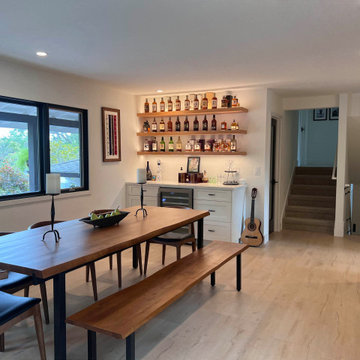
dining room with fireplace and custom dry bar wine cooler floating shelved display for Japanese whiskey collection
Esempio di una sala da pranzo design con pareti bianche, pavimento in vinile, camino bifacciale e cornice del camino in mattoni
Esempio di una sala da pranzo design con pareti bianche, pavimento in vinile, camino bifacciale e cornice del camino in mattoni

Vista notturna.
Le fonti luminose artificiali sono molto variegate per creare differenti scenari, grazie anche al sistema domotico.
Ispirazione per un'ampia sala da pranzo aperta verso la cucina minimal con pareti bianche, pavimento in legno massello medio, camino bifacciale, cornice del camino in intonaco, pavimento beige e carta da parati
Ispirazione per un'ampia sala da pranzo aperta verso la cucina minimal con pareti bianche, pavimento in legno massello medio, camino bifacciale, cornice del camino in intonaco, pavimento beige e carta da parati
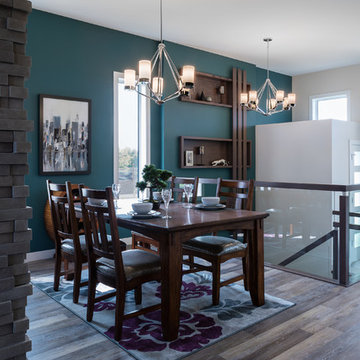
The impressive stone fireplace greets you as you enter the main living area. Separating the dining room from the great room, the fireplace serves both a functional and decorative purpose.
Photo by Kristen Sawatzky
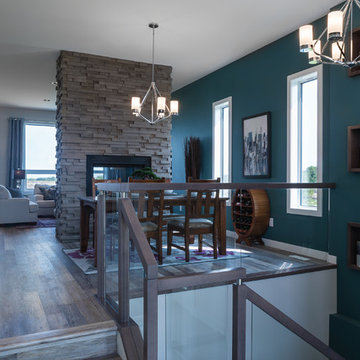
The impressive stone fireplace greets you as you enter the main living area. Separating the dining room from the great room, the fireplace serves both a functional and decorative purpose.
Photo by Kristen Sawatzky
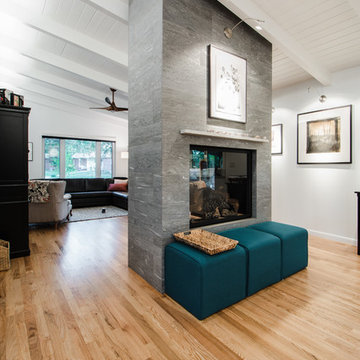
Attractive mid-century modern home built in 1957.
Scope of work for this design/build remodel included reworking the space for an open floor plan, making this home feel modern while keeping some of the homes original charm. We completely reconfigured the entry and stair case, moved walls and installed a free span ridge beam to allow for an open concept. Some of the custom features were 2 sided fireplace surround, new metal railings with a walnut cap, a hand crafted walnut door surround, and last but not least a big beautiful custom kitchen with an enormous island. Exterior work included a new metal roof, siding and new windows.
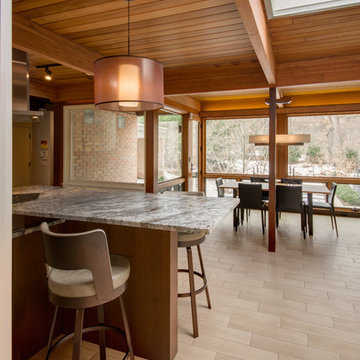
Steve Kuzma
Idee per una sala da pranzo aperta verso il soggiorno moderna di medie dimensioni con pavimento con piastrelle in ceramica, camino bifacciale e cornice del camino in mattoni
Idee per una sala da pranzo aperta verso il soggiorno moderna di medie dimensioni con pavimento con piastrelle in ceramica, camino bifacciale e cornice del camino in mattoni
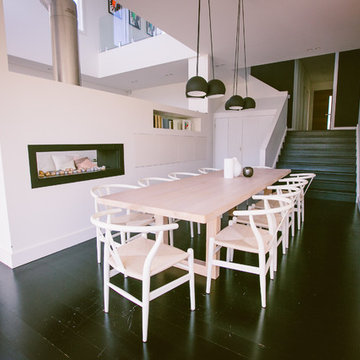
magnus agren - http://magnusagrenphotography.com/
Foto di una sala da pranzo contemporanea con pareti bianche e camino bifacciale
Foto di una sala da pranzo contemporanea con pareti bianche e camino bifacciale
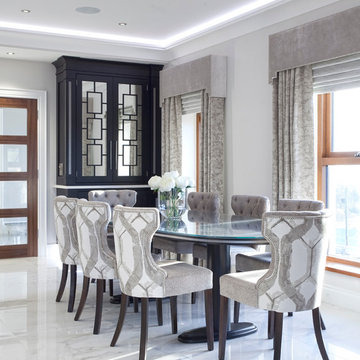
This classically styled in-framed kitchen has drawn upon art deco and contemporary influences to create an evolutionary design that delivers microscopic detail at every turn. The kitchen uses exotic finishes both inside and out with the cabinetry posts being specially designed to feature mirrored collars and the inside of the larder unit being custom lined with a specially commissioned crushed glass.
The kitchen island is completely bespoke, a unique installation that has been designed to maximise the functional potential of the space whilst delivering a powerful visual aesthetic. The island was positioned diagonally across the room which created enough space to deliver a design that was not restricted by the architecture and which surpassed expectations. This also maximised the functional potential of the space and aided movement throughout the room.
The soft geometry and fluid nature of the island design originates from the cylindrical drum unit which is set in the foreground as you enter the room. This dark ebony unit is positioned at the main entry point into the kitchen and can be seen from the front entrance hallway. This dark cylinder unit contrasts deeply against the floor and the surrounding cabinetry and is designed to be a very powerful visual hook drawing the onlooker into the space.
The drama of the island is enhanced further through the complex array of bespoke cabinetry that effortlessly flows back into the room drawing the onlooker deeper into the space.
Each individual island section was uniquely designed to reflect the opulence required for this exclusive residence. The subtle mixture of door profiles and finishes allowed the island to straddle the boundaries between traditional and contemporary design whilst the acute arrangement of angles and curves melt together to create a luxurious mix of materials, layers and finishes. All of which aid the functionality of the kitchen providing the user with multiple preparation zones and an area for casual seating.
In order to enhance the impact further we carefully considered the lighting within the kitchen including the design and installation of a bespoke bulkhead ceiling complete with plaster cornice and colour changing LED lighting.
Photos by Derek Robinson
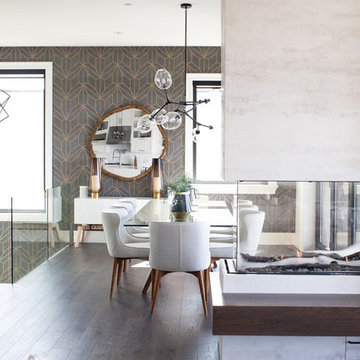
Esempio di una sala da pranzo contemporanea chiusa con pareti multicolore, parquet scuro, camino bifacciale, cornice del camino in pietra e pavimento nero
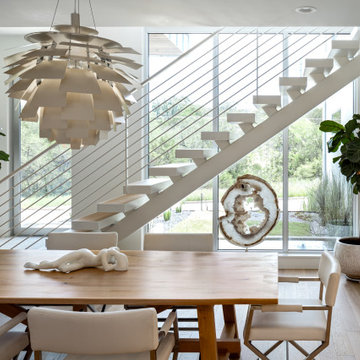
Ispirazione per una sala da pranzo aperta verso la cucina minimal di medie dimensioni con pareti bianche, parquet chiaro, camino bifacciale e pavimento beige
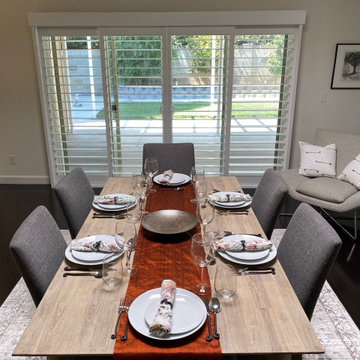
Detail of staged table.
Idee per una sala da pranzo aperta verso il soggiorno minimalista di medie dimensioni con pareti bianche, pavimento in laminato, camino bifacciale, cornice del camino in mattoni, pavimento nero e soffitto a volta
Idee per una sala da pranzo aperta verso il soggiorno minimalista di medie dimensioni con pareti bianche, pavimento in laminato, camino bifacciale, cornice del camino in mattoni, pavimento nero e soffitto a volta
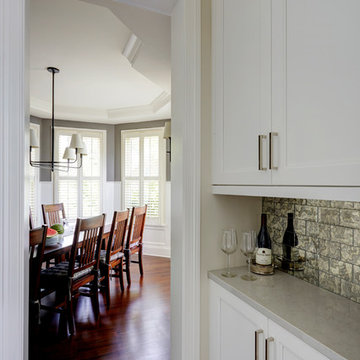
Mike Kaskel
Ispirazione per una sala da pranzo chic chiusa e di medie dimensioni con pareti grigie, parquet scuro, camino bifacciale, cornice del camino piastrellata e pavimento marrone
Ispirazione per una sala da pranzo chic chiusa e di medie dimensioni con pareti grigie, parquet scuro, camino bifacciale, cornice del camino piastrellata e pavimento marrone
Sale da Pranzo con camino bifacciale - Foto e idee per arredare
51
