Sale da Pranzo con camino bifacciale e cornice del camino in mattoni - Foto e idee per arredare
Filtra anche per:
Budget
Ordina per:Popolari oggi
81 - 100 di 289 foto
1 di 3
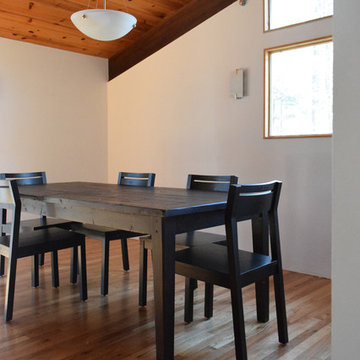
Renovated deck House Dining Room, photo by Richter-Norton Architecture.
Idee per una sala da pranzo aperta verso la cucina stile americano con pareti bianche, pavimento in legno massello medio, camino bifacciale, cornice del camino in mattoni e pavimento beige
Idee per una sala da pranzo aperta verso la cucina stile americano con pareti bianche, pavimento in legno massello medio, camino bifacciale, cornice del camino in mattoni e pavimento beige
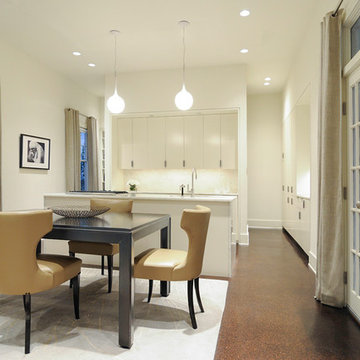
An open plan kitchen is part of the larger space, creating a loft like feel. All appliances are hidden with integrated panel fronts to create clean white palette for for the furniture and artwork.
Photo: Lee Lormand
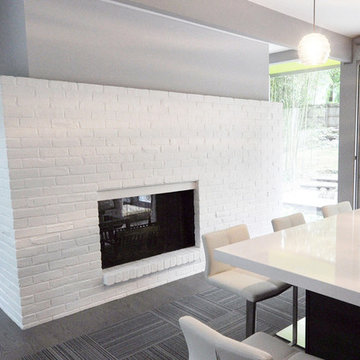
The Lincoln House is a residence in Rye Brook, NY. The project consisted of a complete gut renovation to a landmark home designed and built by architect Wilson Garces, a student of Mies van der Rohe, in 1961.
The post and beam, mid-century modern house, had great bones and a super solid foundation integrated into the existing bedrock, but needed many updates in order to make it 21st-century modern and sustainable. All single pane glass panels were replaced with insulated units that consisted of two layers of tempered glass with low-e coating. New Runtal baseboard radiators were installed throughout the house along with ductless Mitsubishi City-Multi units, concealed in cabinetry, for air-conditioning and supplemental heat. All electrical systems were updated and LED recessed lighting was used to lower utility costs and create an overall general lighting, which was accented by warmer-toned sconces and pendants throughout. The roof was replaced and pitched to new interior roof drains, re-routed to irrigate newly planted ground cover. All insulation was replaced with spray-in foam to seal the house from air infiltration and to create a boundary to deter insects.
Aside from making the house more sustainable, it was also made more modern by reconfiguring and updating all bathroom fixtures and finishes. The kitchen was expanded into the previous dining area to take advantage of the continuous views along the back of the house. All appliances were updated and a double chef sink was created to make cooking and cleaning more enjoyable. The mid-century modern home is now a 21st century modern home, and it made the transition beautifully!
Photographed by: Maegan Walton
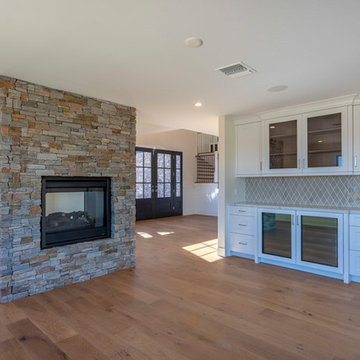
Our client's Tudor-style home felt outdated. She was anxious to be rid of the warm antiquated tones and to introduce new elements of interest while keeping resale value in mind. It was at a Boys & Girls Club luncheon that she met Justin and Lori through a four-time repeat client sitting at the same table. For her, reputation was a key factor in choosing a design-build firm. She needed someone she could trust to help design her vision. Together, JRP and our client solidified a plan for a sweeping home remodel that included a bright palette of neutrals and knocking down walls to create an open-concept first floor.
Now updated and expanded, the home has great circulation space for entertaining. The grand entryway, once partitioned by a wall, now bespeaks the spaciousness of the home. An eye catching chandelier floats above the spacious entryway. High ceilings and pale neutral colors make the home luminous. Medium oak hardwood floors throughout add a gentle warmth to the crisp palette. Originally U-shaped and closed, the kitchen is now as beautiful as it is functional. A grand island with luxurious Calacatta quartz spilling across the counter and twin candelabra pendants above the kitchen island bring the room to life. Frameless, two-tone cabinets set against ceramic rhomboid tiles convey effortless style. Just off the second-floor master bedroom is an elevated nook with soaring ceilings and a sunlit rotunda glowing in natural light. The redesigned master bath features a free-standing soaking tub offset by a striking statement wall. Marble-inspired quartz in the shower creates a sense of breezy movement and soften the space. Removing several walls, modern finishes, and the open concept creates a relaxing and timeless vibe. Each part of the house feels light as air. After a breathtaking renovation, this home reflects transitional design at its best.
PROJECT DETAILS:
•Style: Transitional
•Countertops: Vadara Quartz, Calacatta Blanco
•Cabinets: (Dewils) Frameless Recessed Panel Cabinets, Maple - Painted White / Kitchen Island: Stained Cacao
•Hardware/Plumbing Fixture Finish: Polished Nickel, Chrome
•Lighting Fixtures: Chandelier, Candelabra (in kitchen), Sconces
•Flooring:
oMedium Oak Hardwood Flooring with Oil Finish
oBath #1, Floors / Master WC: 12x24 “marble inspired” Porcelain Tiles (color: Venato Gold Matte)
oBath #2 & #3 Floors: Ceramic/Porcelain Woodgrain Tile
•Tile/Backsplash: Ceramic Rhomboid Tiles – Finish: Crackle
•Paint Colors: White/Light Grey neutrals
•Other Details: (1) Freestanding Soaking Tub (2) Elevated Nook off Master Bedroom
Photographer: J.R. Maddox
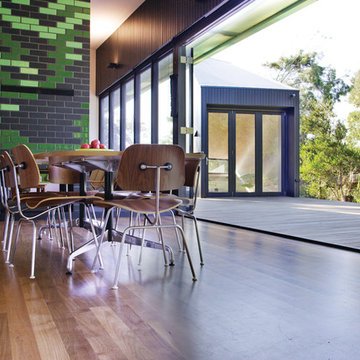
Photography by Mark Munro
Project completed whilst working at Bellemo & Cat
Foto di una sala da pranzo aperta verso il soggiorno design di medie dimensioni con pareti bianche, pavimento in legno massello medio, camino bifacciale e cornice del camino in mattoni
Foto di una sala da pranzo aperta verso il soggiorno design di medie dimensioni con pareti bianche, pavimento in legno massello medio, camino bifacciale e cornice del camino in mattoni
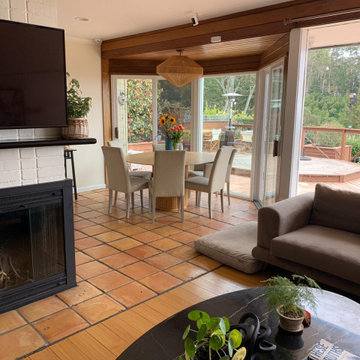
Esempio di una sala da pranzo minimalista chiusa con pareti bianche, pavimento in laminato, camino bifacciale e cornice del camino in mattoni

Open Living/Dining Room Floorplan | Custom Built in Cabinet Seating | Wood Tile Floor | Warm Gray Walls | Craftman Style Light Fixtures | Brick Two-Sided Fireplace
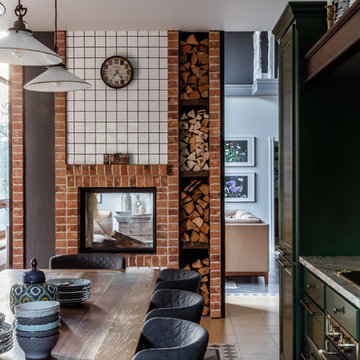
Михаил Чекалов
Idee per una sala da pranzo aperta verso la cucina mediterranea con pareti grigie, camino bifacciale e cornice del camino in mattoni
Idee per una sala da pranzo aperta verso la cucina mediterranea con pareti grigie, camino bifacciale e cornice del camino in mattoni
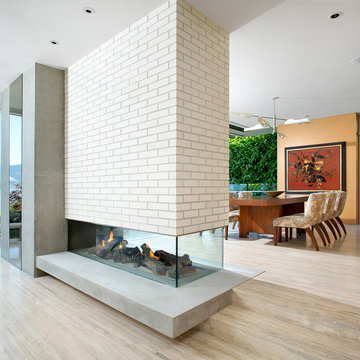
Floating white brick fireplace separates the living form the dining room beyond. Photo: Ema Peter
Esempio di una sala da pranzo aperta verso il soggiorno minimal con pavimento in travertino, camino bifacciale e cornice del camino in mattoni
Esempio di una sala da pranzo aperta verso il soggiorno minimal con pavimento in travertino, camino bifacciale e cornice del camino in mattoni
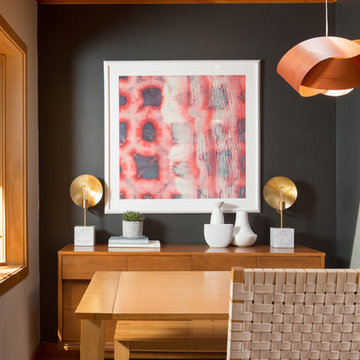
Photography by Alex Crook
www.alexcrook.com
Ispirazione per una piccola sala da pranzo aperta verso la cucina moderna con pareti nere, pavimento in legno massello medio, camino bifacciale, cornice del camino in mattoni e pavimento giallo
Ispirazione per una piccola sala da pranzo aperta verso la cucina moderna con pareti nere, pavimento in legno massello medio, camino bifacciale, cornice del camino in mattoni e pavimento giallo
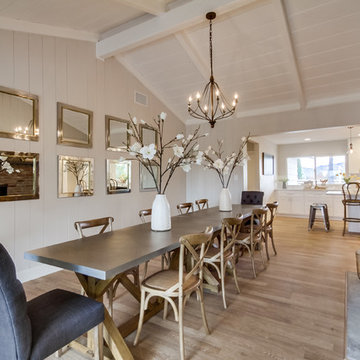
Dining Room - Home Staging by White Oak Home Staging
Idee per una grande sala da pranzo aperta verso la cucina country con pareti bianche, camino bifacciale, cornice del camino in mattoni e pavimento in legno massello medio
Idee per una grande sala da pranzo aperta verso la cucina country con pareti bianche, camino bifacciale, cornice del camino in mattoni e pavimento in legno massello medio

Brick veneer wall. Imagine what the original wall looked like before installing brick veneer over it. On this project, the homeowner wanted something more appealing than just a regular drywall. When she contacted us, we scheduled a meeting where we presented her with multiple options. However, when we look into the fact that she wanted something light weight to go over the dry wall, we thought an antique brick wall would be her best choice.
However, most antique bricks are plain red and not the color she had envisioned for beautiful living room. Luckily, we found this 200year old salvaged handmade bricks. Which turned out to be the perfect color for her living room.
These bricks came in full size and weighed quite a bit. So, in order to install them on drywall, we had to reduce the thickness by cutting them to half an inch. And in the cause cutting them, many did break. Since imperfection is core to the beauty in this kind of work, we were able to use all the broken bricks. Hench that stunningly beautiful wall.
Lastly, it’s important to note that, this rustic look would not have been possible without the right color of mortar. Had these bricks been on the original plantation house, they would have had that creamy lime look. However since you can’t find pure lime in the market, we had to fake the color of mortar to depick the original look.
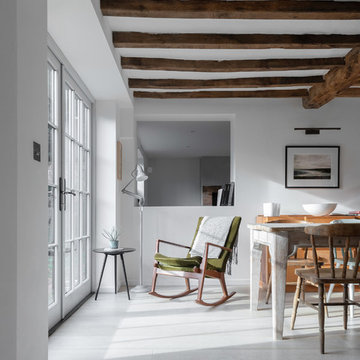
Peter Landers
Idee per una sala da pranzo aperta verso il soggiorno country di medie dimensioni con pareti bianche, parquet chiaro, camino bifacciale, cornice del camino in mattoni e pavimento beige
Idee per una sala da pranzo aperta verso il soggiorno country di medie dimensioni con pareti bianche, parquet chiaro, camino bifacciale, cornice del camino in mattoni e pavimento beige
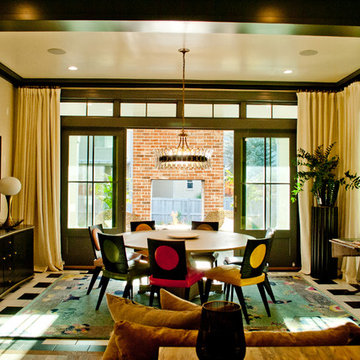
Round table, curtain’s, slidding doors, transom Windows
Foto di una grande sala da pranzo aperta verso il soggiorno eclettica con pareti beige, pavimento in gres porcellanato, camino bifacciale, cornice del camino in mattoni e pavimento multicolore
Foto di una grande sala da pranzo aperta verso il soggiorno eclettica con pareti beige, pavimento in gres porcellanato, camino bifacciale, cornice del camino in mattoni e pavimento multicolore
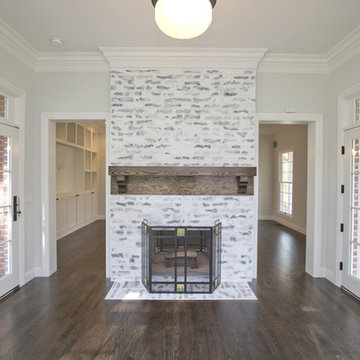
Ispirazione per una sala da pranzo tradizionale chiusa e di medie dimensioni con pareti grigie, parquet scuro, camino bifacciale, cornice del camino in mattoni e pavimento marrone
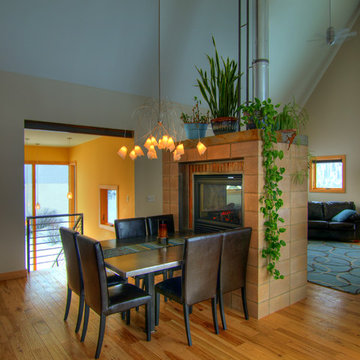
Valdez Architecture + Interiors
Foto di una piccola sala da pranzo aperta verso la cucina contemporanea con pareti beige, parquet chiaro, camino bifacciale e cornice del camino in mattoni
Foto di una piccola sala da pranzo aperta verso la cucina contemporanea con pareti beige, parquet chiaro, camino bifacciale e cornice del camino in mattoni
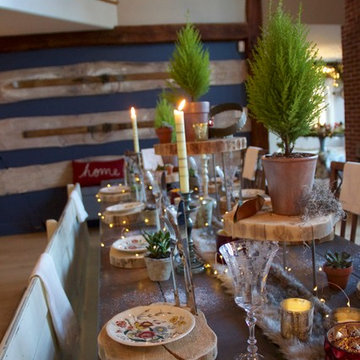
Photo~Jaye Carr
Simple rustic chargers made from fallen cedar logs (and yes, they do smell great!), cleverly support the silverware. A little drilling and wood chisel went a long way.
Copper fairy lights add a bit of sparkle and whimsy.
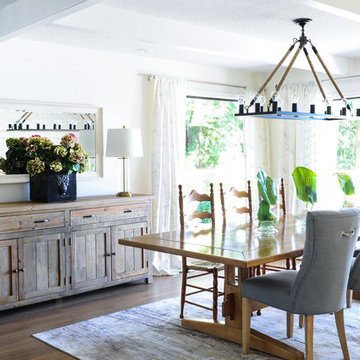
Before this dining room had dark, outdated tile flooring and yellow fir trims.
Now this dining space is inviting with its oak hardwood floors, whitewashed beams, new white trims and rustic lighting. A perfect place for entertaining.
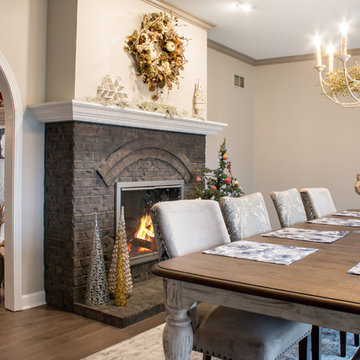
JZID took an outdated 1990's house in Pleasant Prairie's River Oaks subdivision and transformed it into an elegant home with roots in Traditional and French Country design but with all of the modern luxuries.
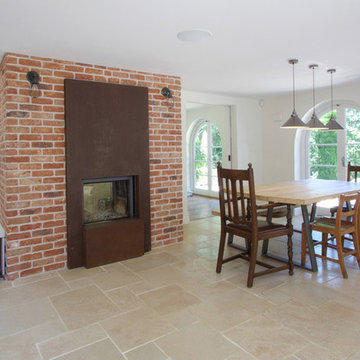
A stunning corten steel dual-aspect fireplace takes pride of place in the renovated open plan dining room.
Immagine di una grande sala da pranzo aperta verso la cucina country con pareti bianche, pavimento in gres porcellanato, camino bifacciale, cornice del camino in mattoni e pavimento beige
Immagine di una grande sala da pranzo aperta verso la cucina country con pareti bianche, pavimento in gres porcellanato, camino bifacciale, cornice del camino in mattoni e pavimento beige
Sale da Pranzo con camino bifacciale e cornice del camino in mattoni - Foto e idee per arredare
5