Sale da Pranzo con camino bifacciale e cornice del camino in mattoni - Foto e idee per arredare
Ordina per:Popolari oggi
41 - 60 di 289 foto
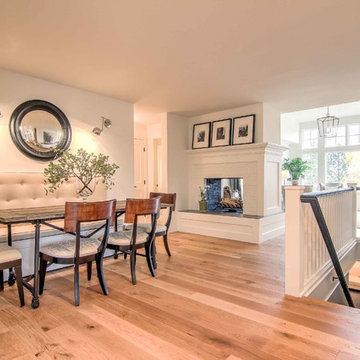
Allison Mathern Interior Design
Esempio di una piccola sala da pranzo aperta verso la cucina scandinava con pareti bianche, pavimento in compensato, camino bifacciale, cornice del camino in mattoni e pavimento marrone
Esempio di una piccola sala da pranzo aperta verso la cucina scandinava con pareti bianche, pavimento in compensato, camino bifacciale, cornice del camino in mattoni e pavimento marrone
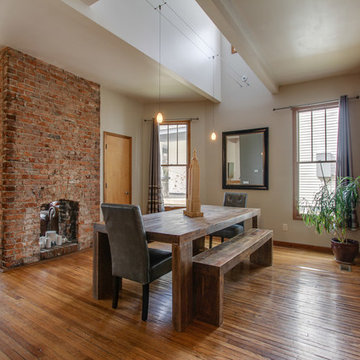
Showcase Photographers
Esempio di una sala da pranzo chic con pavimento in legno massello medio, camino bifacciale, cornice del camino in mattoni e pareti multicolore
Esempio di una sala da pranzo chic con pavimento in legno massello medio, camino bifacciale, cornice del camino in mattoni e pareti multicolore
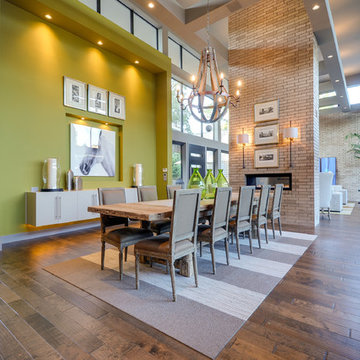
Foto di una grande sala da pranzo aperta verso il soggiorno moderna con pareti verdi, pavimento in legno massello medio, camino bifacciale e cornice del camino in mattoni
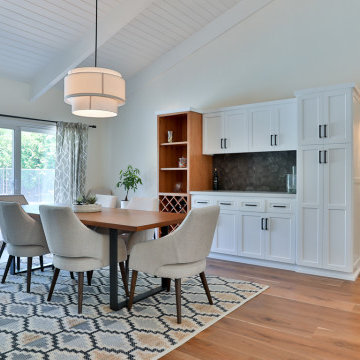
The custom cabinets continue into the dining room which really brings the entire space together very nicely. The homeowners paid very close attention to the details and did a great job incorporating everything beautifully.
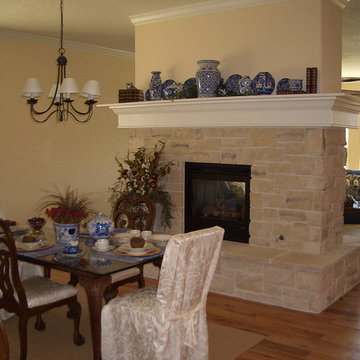
Custom Mantel, Stone Fireplace, Hardwood Flooring, Formal Dining room, Open Space Concept, Double Sided Fireplace.
Idee per una grande sala da pranzo aperta verso la cucina rustica con pareti beige, pavimento in legno massello medio, camino bifacciale, cornice del camino in mattoni e pavimento marrone
Idee per una grande sala da pranzo aperta verso la cucina rustica con pareti beige, pavimento in legno massello medio, camino bifacciale, cornice del camino in mattoni e pavimento marrone

Foto di un'ampia sala da pranzo aperta verso la cucina minimal con pareti marroni, pavimento in laminato, pavimento marrone, camino bifacciale e cornice del camino in mattoni
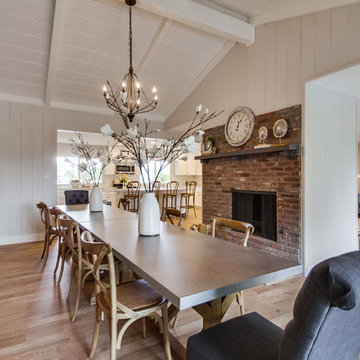
Dining Room - Home Staging by White Oak Home Staging
Idee per una grande sala da pranzo aperta verso la cucina country con pareti bianche, camino bifacciale, cornice del camino in mattoni e pavimento in legno massello medio
Idee per una grande sala da pranzo aperta verso la cucina country con pareti bianche, camino bifacciale, cornice del camino in mattoni e pavimento in legno massello medio
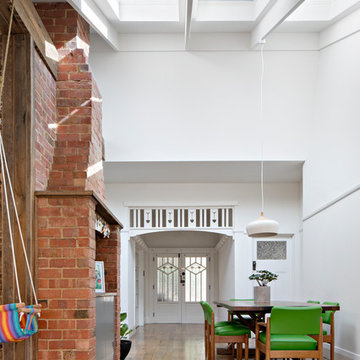
The original ceiling was raised with new skylights to let in natural light. This used to be the darkest room in the house. Internal walls were removed to create a large dining area and circulation space to the children's bedrooms. The original entry was refurbished to tie in with the rest of the house and extension.
Photography by Tatjana Plitt
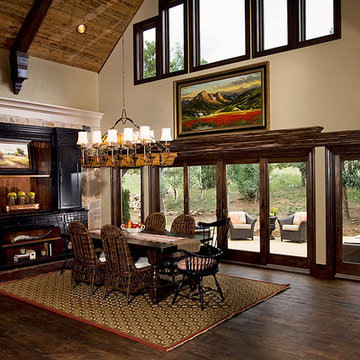
Dining room with double French-wood Gliding Patio doors. Renewal by Andersen custom stains all woodwork to match the rest of your home
Ispirazione per un'ampia sala da pranzo aperta verso il soggiorno chic con pareti beige, parquet scuro, cornice del camino in mattoni e camino bifacciale
Ispirazione per un'ampia sala da pranzo aperta verso il soggiorno chic con pareti beige, parquet scuro, cornice del camino in mattoni e camino bifacciale

Dining Room
Esempio di una sala da pranzo aperta verso la cucina moderna di medie dimensioni con pareti bianche, parquet chiaro, camino bifacciale, cornice del camino in mattoni, pavimento beige e travi a vista
Esempio di una sala da pranzo aperta verso la cucina moderna di medie dimensioni con pareti bianche, parquet chiaro, camino bifacciale, cornice del camino in mattoni, pavimento beige e travi a vista
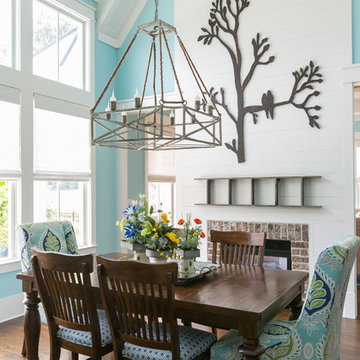
Immagine di una sala da pranzo costiera con pareti blu, parquet scuro, pavimento marrone, camino bifacciale e cornice del camino in mattoni

Original art and a contrasting rug shows this room's lovely features.
Ispirazione per una sala da pranzo aperta verso il soggiorno moderna di medie dimensioni con pareti bianche, pavimento in laminato, camino bifacciale, cornice del camino in mattoni, pavimento nero e soffitto a volta
Ispirazione per una sala da pranzo aperta verso il soggiorno moderna di medie dimensioni con pareti bianche, pavimento in laminato, camino bifacciale, cornice del camino in mattoni, pavimento nero e soffitto a volta
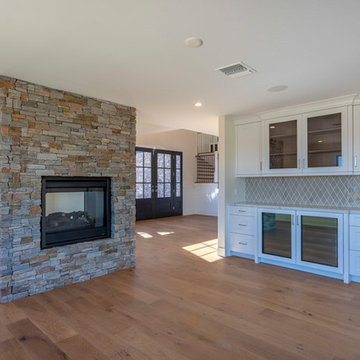
Our client's Tudor-style home felt outdated. She was anxious to be rid of the warm antiquated tones and to introduce new elements of interest while keeping resale value in mind. It was at a Boys & Girls Club luncheon that she met Justin and Lori through a four-time repeat client sitting at the same table. For her, reputation was a key factor in choosing a design-build firm. She needed someone she could trust to help design her vision. Together, JRP and our client solidified a plan for a sweeping home remodel that included a bright palette of neutrals and knocking down walls to create an open-concept first floor.
Now updated and expanded, the home has great circulation space for entertaining. The grand entryway, once partitioned by a wall, now bespeaks the spaciousness of the home. An eye catching chandelier floats above the spacious entryway. High ceilings and pale neutral colors make the home luminous. Medium oak hardwood floors throughout add a gentle warmth to the crisp palette. Originally U-shaped and closed, the kitchen is now as beautiful as it is functional. A grand island with luxurious Calacatta quartz spilling across the counter and twin candelabra pendants above the kitchen island bring the room to life. Frameless, two-tone cabinets set against ceramic rhomboid tiles convey effortless style. Just off the second-floor master bedroom is an elevated nook with soaring ceilings and a sunlit rotunda glowing in natural light. The redesigned master bath features a free-standing soaking tub offset by a striking statement wall. Marble-inspired quartz in the shower creates a sense of breezy movement and soften the space. Removing several walls, modern finishes, and the open concept creates a relaxing and timeless vibe. Each part of the house feels light as air. After a breathtaking renovation, this home reflects transitional design at its best.
PROJECT DETAILS:
•Style: Transitional
•Countertops: Vadara Quartz, Calacatta Blanco
•Cabinets: (Dewils) Frameless Recessed Panel Cabinets, Maple - Painted White / Kitchen Island: Stained Cacao
•Hardware/Plumbing Fixture Finish: Polished Nickel, Chrome
•Lighting Fixtures: Chandelier, Candelabra (in kitchen), Sconces
•Flooring:
oMedium Oak Hardwood Flooring with Oil Finish
oBath #1, Floors / Master WC: 12x24 “marble inspired” Porcelain Tiles (color: Venato Gold Matte)
oBath #2 & #3 Floors: Ceramic/Porcelain Woodgrain Tile
•Tile/Backsplash: Ceramic Rhomboid Tiles – Finish: Crackle
•Paint Colors: White/Light Grey neutrals
•Other Details: (1) Freestanding Soaking Tub (2) Elevated Nook off Master Bedroom
Photographer: J.R. Maddox
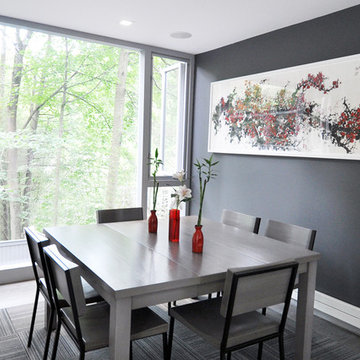
The Lincoln House is a residence in Rye Brook, NY. The project consisted of a complete gut renovation to a landmark home designed and built by architect Wilson Garces, a student of Mies van der Rohe, in 1961.
The post and beam, mid-century modern house, had great bones and a super solid foundation integrated into the existing bedrock, but needed many updates in order to make it 21st-century modern and sustainable. All single pane glass panels were replaced with insulated units that consisted of two layers of tempered glass with low-e coating. New Runtal baseboard radiators were installed throughout the house along with ductless Mitsubishi City-Multi units, concealed in cabinetry, for air-conditioning and supplemental heat. All electrical systems were updated and LED recessed lighting was used to lower utility costs and create an overall general lighting, which was accented by warmer-toned sconces and pendants throughout. The roof was replaced and pitched to new interior roof drains, re-routed to irrigate newly planted ground cover. All insulation was replaced with spray-in foam to seal the house from air infiltration and to create a boundary to deter insects.
Aside from making the house more sustainable, it was also made more modern by reconfiguring and updating all bathroom fixtures and finishes. The kitchen was expanded into the previous dining area to take advantage of the continuous views along the back of the house. All appliances were updated and a double chef sink was created to make cooking and cleaning more enjoyable. The mid-century modern home is now a 21st century modern home, and it made the transition beautifully!
Photographed by: Maegan Walton
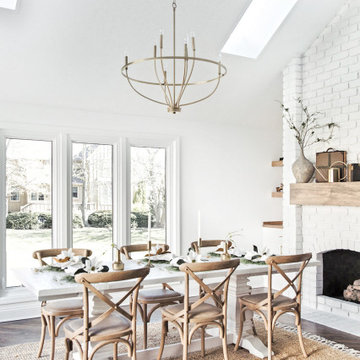
Esempio di una sala da pranzo aperta verso la cucina costiera con pareti bianche, parquet scuro, camino bifacciale e cornice del camino in mattoni
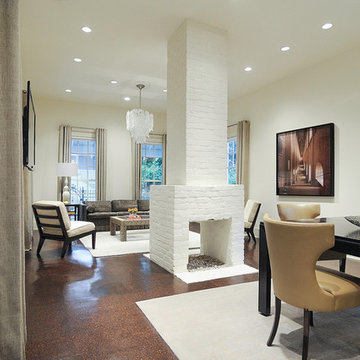
This space was originally part of a two room c1890 house with a central fireplace. The home was completely gutted and re-designed, using the original fireplace that now floats on it's own in the middle of a large open space.
Photo: Lee Lormand
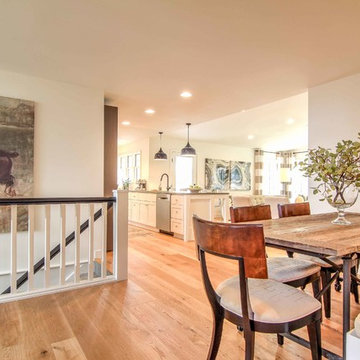
Allison Mathern Interior Design
Foto di una piccola sala da pranzo aperta verso la cucina scandinava con pareti bianche, pavimento in compensato, camino bifacciale, cornice del camino in mattoni e pavimento marrone
Foto di una piccola sala da pranzo aperta verso la cucina scandinava con pareti bianche, pavimento in compensato, camino bifacciale, cornice del camino in mattoni e pavimento marrone
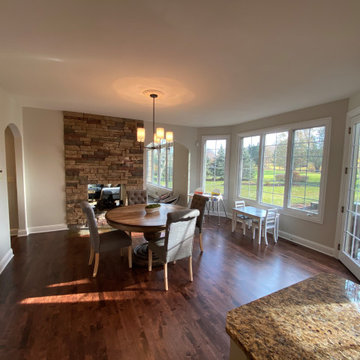
Prepared
Painted the Walls, Baseboard, Doors/Frames, and Window Frames
Wall Color in all Areas in: Benjamin Moore Pale Oak OC-20
Idee per una grande sala da pranzo aperta verso la cucina tradizionale con pareti bianche, parquet scuro, camino bifacciale, cornice del camino in mattoni, pavimento marrone, soffitto in legno e pareti in legno
Idee per una grande sala da pranzo aperta verso la cucina tradizionale con pareti bianche, parquet scuro, camino bifacciale, cornice del camino in mattoni, pavimento marrone, soffitto in legno e pareti in legno
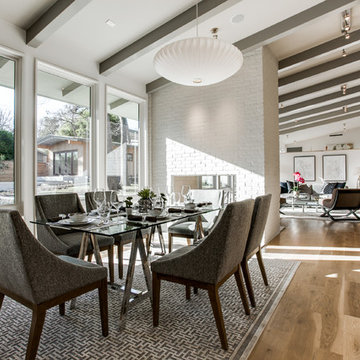
Ispirazione per una sala da pranzo moderna chiusa e di medie dimensioni con pareti bianche, pavimento in legno massello medio, camino bifacciale, cornice del camino in mattoni e pavimento marrone
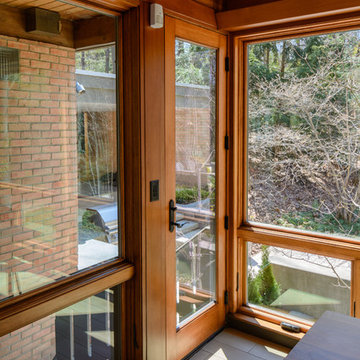
Steve Kuzma
Ispirazione per una sala da pranzo aperta verso il soggiorno moderna di medie dimensioni con pavimento con piastrelle in ceramica, camino bifacciale e cornice del camino in mattoni
Ispirazione per una sala da pranzo aperta verso il soggiorno moderna di medie dimensioni con pavimento con piastrelle in ceramica, camino bifacciale e cornice del camino in mattoni
Sale da Pranzo con camino bifacciale e cornice del camino in mattoni - Foto e idee per arredare
3