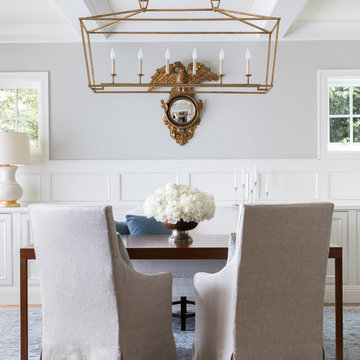Sale da Pranzo con camino ad angolo e nessun camino - Foto e idee per arredare
Filtra anche per:
Budget
Ordina per:Popolari oggi
221 - 240 di 74.209 foto
1 di 3
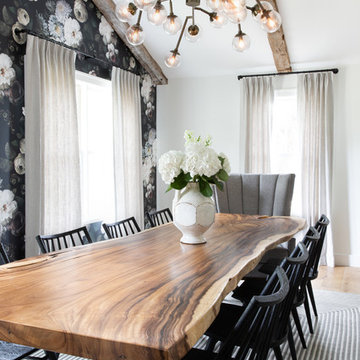
Elegant floral wallpaper has been combined with rustic elements to create
an Austin dining room which is pleasant and inviting.
Project designed by Sara Barney’s Austin interior design studio BANDD DESIGN. They serve the entire Austin area and its surrounding towns, with an emphasis on Round Rock, Lake Travis, West Lake Hills, and Tarrytown.
For more about BANDD DESIGN, click here: https://bandddesign.com/
To learn more about this project, click here:
https://bandddesign.com/austin-camelot-interior-design/
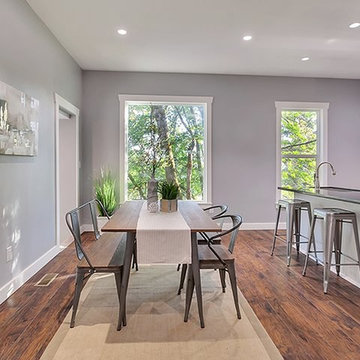
Esempio di una sala da pranzo aperta verso la cucina american style di medie dimensioni con pareti grigie, parquet scuro, nessun camino e pavimento marrone
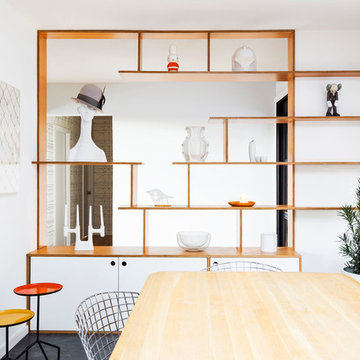
The architecture of this mid-century ranch in Portland’s West Hills oozes modernism’s core values. We wanted to focus on areas of the home that didn’t maximize the architectural beauty. The Client—a family of three, with Lucy the Great Dane, wanted to improve what was existing and update the kitchen and Jack and Jill Bathrooms, add some cool storage solutions and generally revamp the house.
We totally reimagined the entry to provide a “wow” moment for all to enjoy whilst entering the property. A giant pivot door was used to replace the dated solid wood door and side light.
We designed and built new open cabinetry in the kitchen allowing for more light in what was a dark spot. The kitchen got a makeover by reconfiguring the key elements and new concrete flooring, new stove, hood, bar, counter top, and a new lighting plan.
Our work on the Humphrey House was featured in Dwell Magazine.
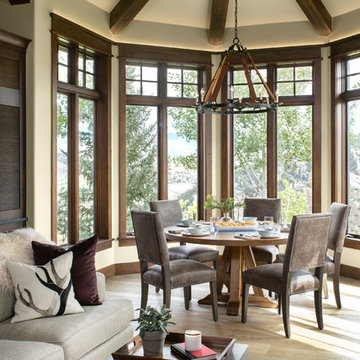
Photographer - Kimberly Gavin
Ispirazione per una piccola sala da pranzo aperta verso il soggiorno stile rurale con parquet chiaro e nessun camino
Ispirazione per una piccola sala da pranzo aperta verso il soggiorno stile rurale con parquet chiaro e nessun camino
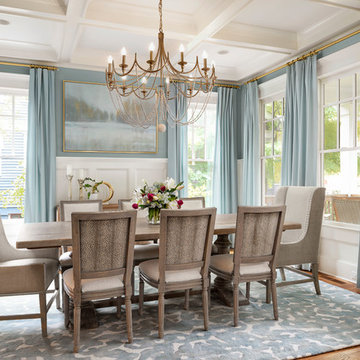
Photo by Cati Teague Photography for Gina Sims Designs
Esempio di una sala da pranzo chic chiusa con pareti blu, pavimento in legno massello medio, nessun camino e pavimento marrone
Esempio di una sala da pranzo chic chiusa con pareti blu, pavimento in legno massello medio, nessun camino e pavimento marrone
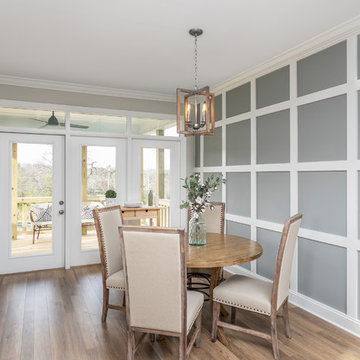
Idee per una piccola sala da pranzo aperta verso il soggiorno contemporanea con pareti grigie, pavimento in legno massello medio, nessun camino e pavimento marrone
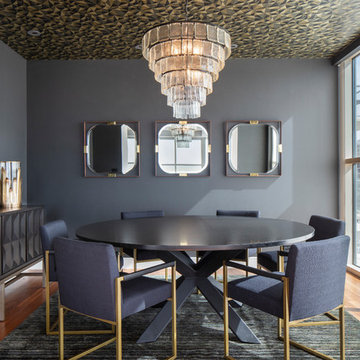
Photography: Fine Focus Photography, Tre Dunham
Idee per una sala da pranzo contemporanea chiusa e di medie dimensioni con pareti nere, pavimento in legno massello medio, nessun camino e pavimento marrone
Idee per una sala da pranzo contemporanea chiusa e di medie dimensioni con pareti nere, pavimento in legno massello medio, nessun camino e pavimento marrone
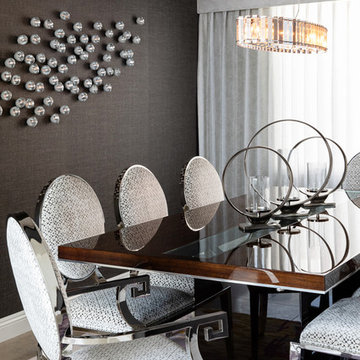
Modern-glam full house design project.
Photography by: Jenny Siegwart
Immagine di una sala da pranzo moderna chiusa e di medie dimensioni con pareti grigie, pavimento in pietra calcarea, nessun camino e pavimento multicolore
Immagine di una sala da pranzo moderna chiusa e di medie dimensioni con pareti grigie, pavimento in pietra calcarea, nessun camino e pavimento multicolore
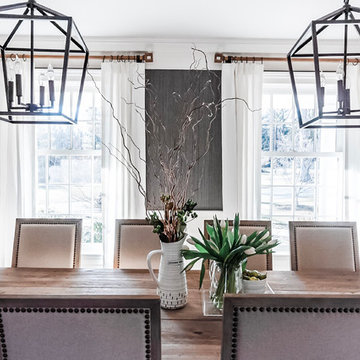
Formal dining room: This light-drenched dining room in suburban New Jersery was transformed into a serene and comfortable space, with both luxurious elements and livability for families. Moody grasscloth wallpaper lines the entire room above the wainscoting and two aged brass lantern pendants line up with the tall windows. We added linen drapery for softness with stylish wood cube finials to coordinate with the wood of the farmhouse table and chairs. We chose a distressed wood dining table with a soft texture to will hide blemishes over time, as this is a family-family space. We kept the space neutral in tone to both allow for vibrant tablescapes during large family gatherings, and to let the many textures create visual depth.
Photo Credit: Erin Coren, Curated Nest Interiors
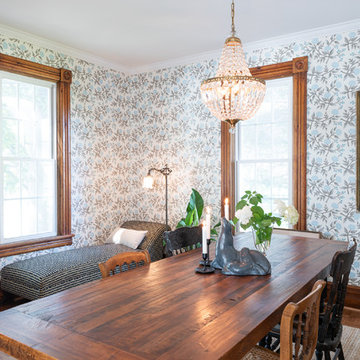
Idee per una sala da pranzo vittoriana con pareti multicolore, pavimento in legno massello medio, nessun camino e pavimento marrone
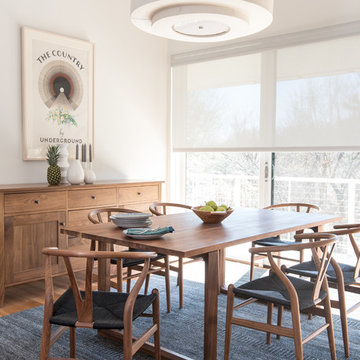
Photography by Laura Metzler
Foto di una sala da pranzo minimal di medie dimensioni con pareti bianche, nessun camino, pavimento in legno massello medio e pavimento marrone
Foto di una sala da pranzo minimal di medie dimensioni con pareti bianche, nessun camino, pavimento in legno massello medio e pavimento marrone
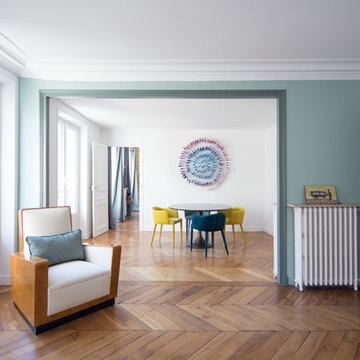
Philippe Billard
Idee per una grande sala da pranzo contemporanea con pavimento marrone, pareti bianche, parquet chiaro e nessun camino
Idee per una grande sala da pranzo contemporanea con pavimento marrone, pareti bianche, parquet chiaro e nessun camino
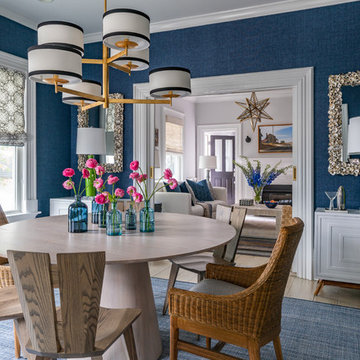
Photography by Eric Roth
Esempio di una sala da pranzo stile marino di medie dimensioni e chiusa con pareti blu, parquet chiaro e nessun camino
Esempio di una sala da pranzo stile marino di medie dimensioni e chiusa con pareti blu, parquet chiaro e nessun camino
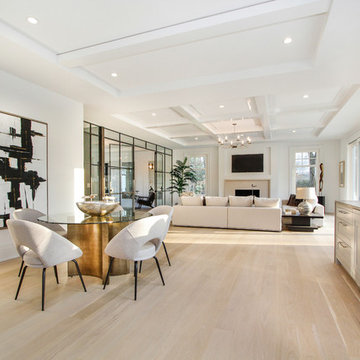
Idee per una grande sala da pranzo contemporanea chiusa con pareti bianche, parquet chiaro, nessun camino e pavimento marrone
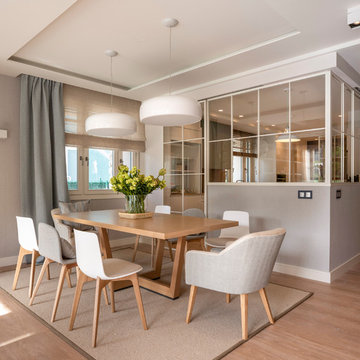
Diseño interior de amplio salón comedor abierto en tonos claros, azules, rosas, blanco y madera. Gran mesa de comedor en madera de roble con pies centrales cruzados, modelo Uves, de Andreu World, para ocho personas. Sillas de diferentes modelos, todas ellas con patas de madera de roble. Sillas con respaldo de polipropileno color blanco, modelo Lottus Wood, de Enea Design. Sillas tapizadas en azul, modelo Bob, de Ondarreta. Butaquitas tapizadas en dos colores realizadas a medida. Focos de techo, apliques y lámparas colgantes en Susaeta Iluminación. Pilar recuperado de piedra natural. Diseño de biblioteca hecha a medida y lacada en azul. Alfombras a medida, de lana, de KP Alfombras. Pared azul revestida con papel pintado de Flamant. Separación de cocina y salón comedor mediante mampara corredera de cristal y perfiles de color blanco. Interruptores y bases de enchufe Gira Esprit de linóleo y multiplex. Proyecto de decoración en reforma integral de vivienda: Sube Interiorismo, Bilbao. Fotografía Erlantz Biderbost
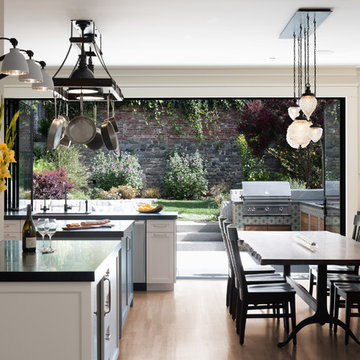
Ed Ritger Photography
Foto di una sala da pranzo aperta verso la cucina tradizionale con pareti beige, parquet chiaro, nessun camino e pavimento beige
Foto di una sala da pranzo aperta verso la cucina tradizionale con pareti beige, parquet chiaro, nessun camino e pavimento beige
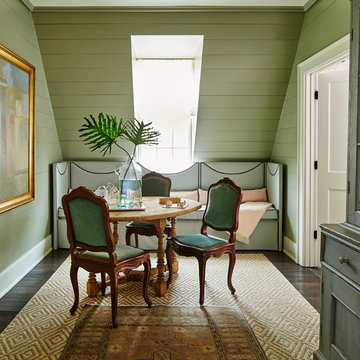
Foto di una sala da pranzo stile marino chiusa con pareti verdi, parquet scuro e nessun camino

Dallas & Harris Photography
Immagine di una sala da pranzo aperta verso il soggiorno chic di medie dimensioni con pareti bianche, moquette, nessun camino e pavimento grigio
Immagine di una sala da pranzo aperta verso il soggiorno chic di medie dimensioni con pareti bianche, moquette, nessun camino e pavimento grigio
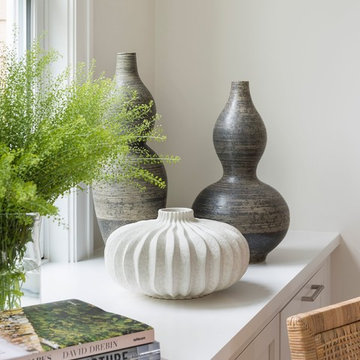
Immagine di una grande sala da pranzo costiera con pareti beige, parquet chiaro, nessun camino e pavimento marrone
Sale da Pranzo con camino ad angolo e nessun camino - Foto e idee per arredare
12
