Sale da Pranzo con boiserie - Foto e idee per arredare
Filtra anche per:
Budget
Ordina per:Popolari oggi
81 - 100 di 229 foto
1 di 3
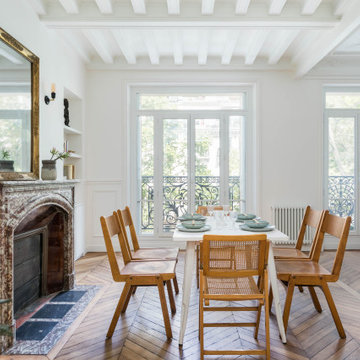
Foto di una grande sala da pranzo aperta verso il soggiorno contemporanea con pareti bianche, pavimento in legno massello medio, camino classico, cornice del camino in pietra, pavimento marrone, travi a vista e boiserie

What a view! This custom-built, Craftsman style home overlooks the surrounding mountains and features board and batten and Farmhouse elements throughout.
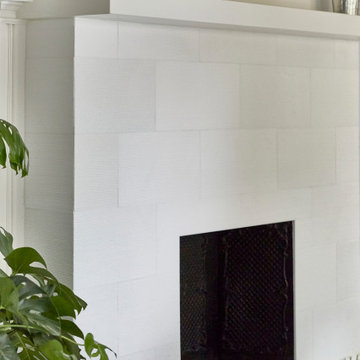
Even Family Dining Rooms can have glamorous and comfortable. Plants add so much to your homes, biophilia elements are relaxing and you have a built-in air purifier.
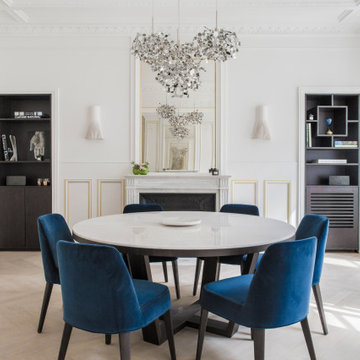
Esempio di una sala da pranzo minimal chiusa con pareti bianche, camino classico, pavimento beige e boiserie
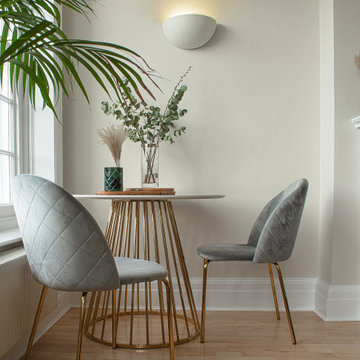
Bohemian Glam Living Room featuring a Velvet Green Sofa & Tan Suede Loungers / Armchairs with a layered Gallery Wall on top of the mantlepiece. The faux Marble Dining Table with Brass base creates the perfect work from home nook for our clients.
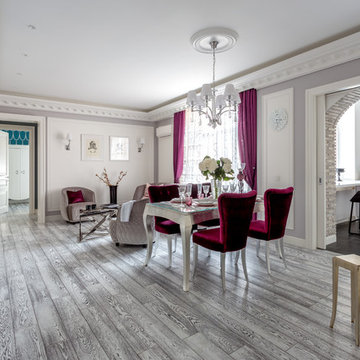
Архитекторы: Дмитрий Глушков, Фёдор Селенин; Фото: Антон Лихтарович
Idee per una grande sala da pranzo boho chic con pareti multicolore, pavimento con piastrelle in ceramica, camino classico, cornice del camino in pietra ricostruita, pavimento grigio, soffitto ribassato e boiserie
Idee per una grande sala da pranzo boho chic con pareti multicolore, pavimento con piastrelle in ceramica, camino classico, cornice del camino in pietra ricostruita, pavimento grigio, soffitto ribassato e boiserie
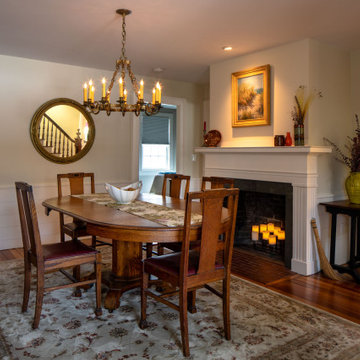
Foto di una sala da pranzo aperta verso la cucina chic di medie dimensioni con pareti bianche, camino classico, cornice del camino in mattoni, pavimento marrone, pavimento in legno massello medio e boiserie
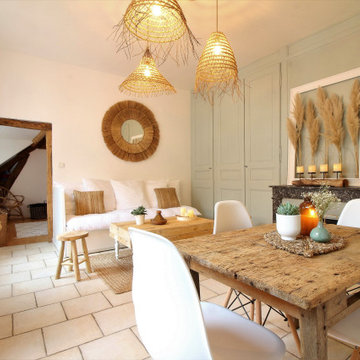
Décoration d'un appartement de 40M2
Foto di una piccola sala da pranzo contemporanea con pareti verdi, pavimento in travertino, camino classico, cornice del camino in pietra, pavimento beige e boiserie
Foto di una piccola sala da pranzo contemporanea con pareti verdi, pavimento in travertino, camino classico, cornice del camino in pietra, pavimento beige e boiserie
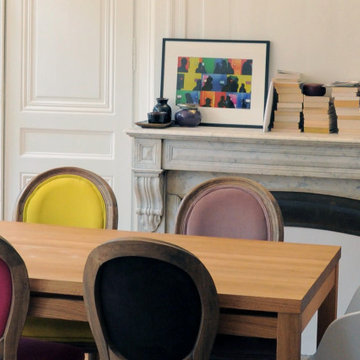
Rénovation de salle à manger d'appartement haussmannien à Lyon dans un esprit contemporain en conservant les éléments d'époque (cheminée, moulures, portes).

Idee per una grande sala da pranzo aperta verso il soggiorno american style con pareti bianche, parquet scuro, camino classico, cornice del camino in legno, pavimento multicolore, soffitto a cassettoni e boiserie
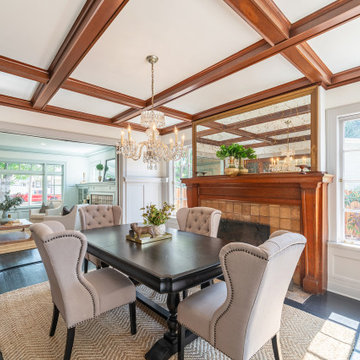
Esempio di una grande sala da pranzo stile americano chiusa con pareti grigie, parquet scuro, camino classico, cornice del camino piastrellata, pavimento nero, soffitto a cassettoni e boiserie

Rustic yet refined, this modern country retreat blends old and new in masterful ways, creating a fresh yet timeless experience. The structured, austere exterior gives way to an inviting interior. The palette of subdued greens, sunny yellows, and watery blues draws inspiration from nature. Whether in the upholstery or on the walls, trailing blooms lend a note of softness throughout. The dark teal kitchen receives an injection of light from a thoughtfully-appointed skylight; a dining room with vaulted ceilings and bead board walls add a rustic feel. The wall treatment continues through the main floor to the living room, highlighted by a large and inviting limestone fireplace that gives the relaxed room a note of grandeur. Turquoise subway tiles elevate the laundry room from utilitarian to charming. Flanked by large windows, the home is abound with natural vistas. Antlers, antique framed mirrors and plaid trim accentuates the high ceilings. Hand scraped wood flooring from Schotten & Hansen line the wide corridors and provide the ideal space for lounging.
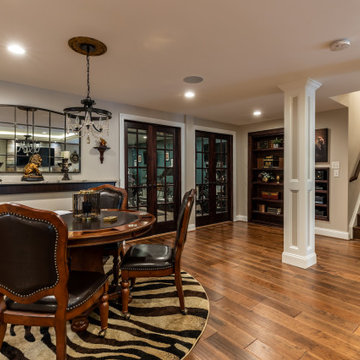
This older couple residing in a golf course community wanted to expand their living space and finish up their unfinished basement for entertainment purposes and more.
Their wish list included: exercise room, full scale movie theater, fireplace area, guest bedroom, full size master bath suite style, full bar area, entertainment and pool table area, and tray ceiling.
After major concrete breaking and running ground plumbing, we used a dead corner of basement near staircase to tuck in bar area.
A dual entrance bathroom from guest bedroom and main entertainment area was placed on far wall to create a large uninterrupted main floor area. A custom barn door for closet gives extra floor space to guest bedroom.
New movie theater room with multi-level seating, sound panel walls, two rows of recliner seating, 120-inch screen, state of art A/V system, custom pattern carpeting, surround sound & in-speakers, custom molding and trim with fluted columns, custom mahogany theater doors.
The bar area includes copper panel ceiling and rope lighting inside tray area, wrapped around cherry cabinets and dark granite top, plenty of stools and decorated with glass backsplash and listed glass cabinets.
The main seating area includes a linear fireplace, covered with floor to ceiling ledger stone and an embedded television above it.
The new exercise room with two French doors, full mirror walls, a couple storage closets, and rubber floors provide a fully equipped home gym.
The unused space under staircase now includes a hidden bookcase for storage and A/V equipment.
New bathroom includes fully equipped body sprays, large corner shower, double vanities, and lots of other amenities.
Carefully selected trim work, crown molding, tray ceiling, wainscoting, wide plank engineered flooring, matching stairs, and railing, makes this basement remodel the jewel of this community.
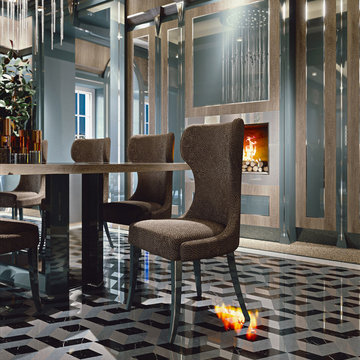
In the Opera 30 dining room you can breathe peace and harmony thanks to the perfect balance of the furniture elements.
Foto di un'ampia sala da pranzo aperta verso la cucina minimal con pareti marroni, camino classico, cornice del camino in pietra ricostruita e boiserie
Foto di un'ampia sala da pranzo aperta verso la cucina minimal con pareti marroni, camino classico, cornice del camino in pietra ricostruita e boiserie
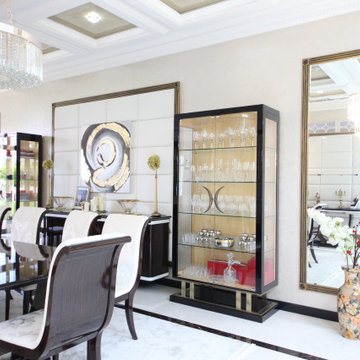
Дом в стиле арт деко, в трех уровнях, выполнен для семьи супругов в возрасте 50 лет, 3-е детей.
Комплектация объекта строительными материалами, мебелью, сантехникой и люстрами из Испании и России.

Soggiorno: boiserie in palissandro, camino a gas e TV 65". Pareti in grigio scuro al 6% di lucidità, finestre a profilo sottile, dalla grande capacit di isolamento acustico.
---
Living room: rosewood paneling, gas fireplace and 65 " TV. Dark gray walls (6% gloss), thin profile windows, providing high sound-insulation capacity.
---
Omaggio allo stile italiano degli anni Quaranta, sostenuto da impianti di alto livello.
---
A tribute to the Italian style of the Forties, supported by state-of-the-art tech systems.
---
Photographer: Luca Tranquilli
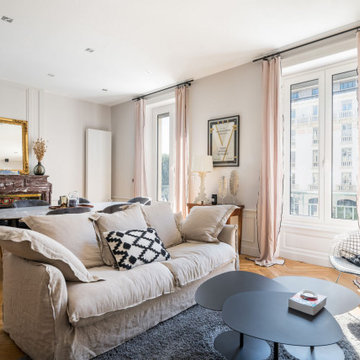
Immagine di una sala da pranzo chic di medie dimensioni con pareti beige, parquet chiaro, camino sospeso, cornice del camino in pietra e boiserie
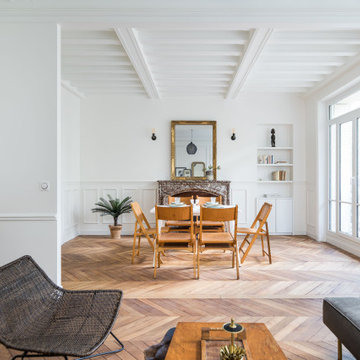
salle a manger, séjour, salon, parquet en point de Hongrie, miroir décoration, moulures, poutres peintes, cheminées, pierre, chaise en bois, table blanche, art de table, tapis peau de vache, fauteuils, grandes fenêtres, cadres, lustre, quartz, plantes
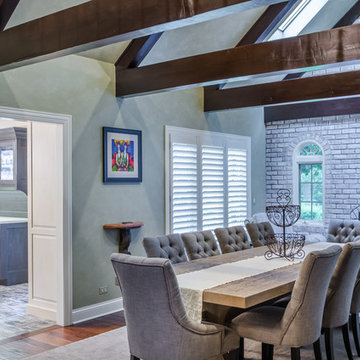
This project included the total interior remodeling and renovation of the Kitchen, Living, Dining and Family rooms. The Dining and Family rooms switched locations, and the Kitchen footprint expanded, with a new larger opening to the new front Family room. New doors were added to the kitchen, as well as a gorgeous buffet cabinetry unit - with windows behind the upper glass-front cabinets.

Idee per una sala da pranzo aperta verso la cucina chic con pareti beige, pavimento in legno massello medio, camino classico, cornice del camino piastrellata, pavimento marrone, soffitto a cassettoni e boiserie
Sale da Pranzo con boiserie - Foto e idee per arredare
5