Sale da Pranzo con boiserie - Foto e idee per arredare
Filtra anche per:
Budget
Ordina per:Popolari oggi
61 - 80 di 229 foto
1 di 3

This custom built 2-story French Country style home is a beautiful retreat in the South Tampa area. The exterior of the home was designed to strike a subtle balance of stucco and stone, brought together by a neutral color palette with contrasting rust-colored garage doors and shutters. To further emphasize the European influence on the design, unique elements like the curved roof above the main entry and the castle tower that houses the octagonal shaped master walk-in shower jutting out from the main structure. Additionally, the entire exterior form of the home is lined with authentic gas-lit sconces. The rear of the home features a putting green, pool deck, outdoor kitchen with retractable screen, and rain chains to speak to the country aesthetic of the home.
Inside, you are met with a two-story living room with full length retractable sliding glass doors that open to the outdoor kitchen and pool deck. A large salt aquarium built into the millwork panel system visually connects the media room and living room. The media room is highlighted by the large stone wall feature, and includes a full wet bar with a unique farmhouse style bar sink and custom rustic barn door in the French Country style. The country theme continues in the kitchen with another larger farmhouse sink, cabinet detailing, and concealed exhaust hood. This is complemented by painted coffered ceilings with multi-level detailed crown wood trim. The rustic subway tile backsplash is accented with subtle gray tile, turned at a 45 degree angle to create interest. Large candle-style fixtures connect the exterior sconces to the interior details. A concealed pantry is accessed through hidden panels that match the cabinetry. The home also features a large master suite with a raised plank wood ceiling feature, and additional spacious guest suites. Each bathroom in the home has its own character, while still communicating with the overall style of the home.
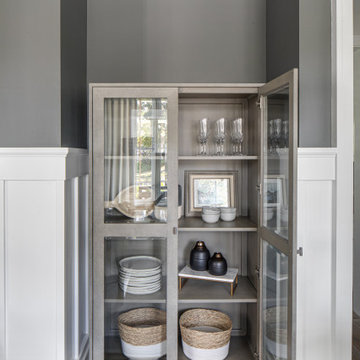
Immagine di una grande sala da pranzo tradizionale chiusa con pareti grigie, parquet chiaro, pavimento marrone, camino classico, cornice del camino in legno, travi a vista e boiserie

Dining Room with outdoor patio through left doors with Kitchen beyond
Foto di una sala da pranzo tradizionale chiusa e di medie dimensioni con pareti bianche, pavimento in legno massello medio, camino bifacciale, cornice del camino piastrellata, pavimento beige e boiserie
Foto di una sala da pranzo tradizionale chiusa e di medie dimensioni con pareti bianche, pavimento in legno massello medio, camino bifacciale, cornice del camino piastrellata, pavimento beige e boiserie

Spacecrafting Photography
Foto di un'ampia sala da pranzo aperta verso il soggiorno tradizionale con pareti bianche, parquet scuro, camino bifacciale, cornice del camino in pietra, pavimento marrone, soffitto a cassettoni e boiserie
Foto di un'ampia sala da pranzo aperta verso il soggiorno tradizionale con pareti bianche, parquet scuro, camino bifacciale, cornice del camino in pietra, pavimento marrone, soffitto a cassettoni e boiserie
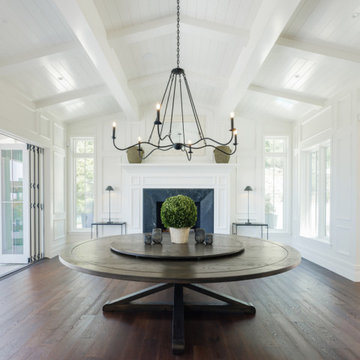
t may be hard to tell from the photos but this custom round dining table is huge! We created this for our client to be 8.5 feet in diameter. The lazy Susan that sits on top of it is actually 5 feet in diameter. But in the space, it was absolutely perfect.
The groove around the perimeter is a subtle but nice detail that draws your eye in. The base is reinforced with floating mortise and tenon joinery and the underside of the table is laced with large steel c channels to keep the large table top flat over time.
The dark and rich finish goes beautifully with the classic paneled bright interior of the home.
This dining table was hand made in San Diego, California.
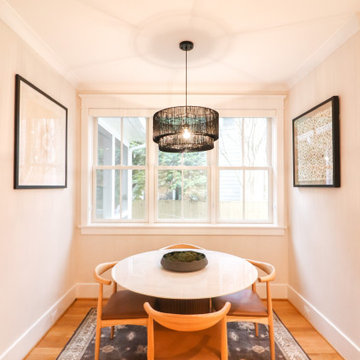
Breakfast Area in the Kitchen designed with modern elements, neutrals and textures.
Esempio di un angolo colazione minimal di medie dimensioni con pareti bianche, parquet scuro, camino classico, cornice del camino in perlinato, pavimento marrone, soffitto a cassettoni e boiserie
Esempio di un angolo colazione minimal di medie dimensioni con pareti bianche, parquet scuro, camino classico, cornice del camino in perlinato, pavimento marrone, soffitto a cassettoni e boiserie
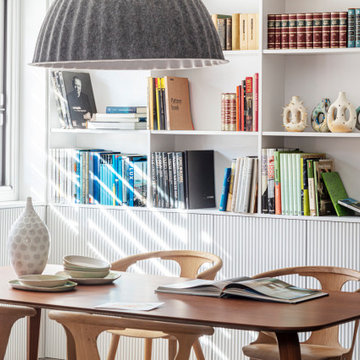
Idee per una grande sala da pranzo aperta verso il soggiorno minimal con pareti grigie, parquet chiaro, camino lineare Ribbon, pavimento beige e boiserie
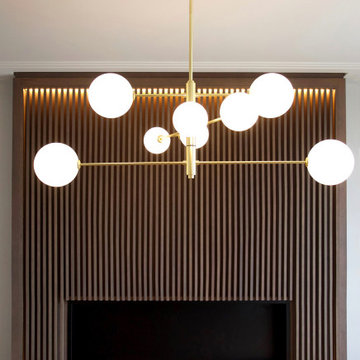
Pour la pose de la cheminée Ethanol, j'ai dessinée avec le menuisier et le plaquiste un coffrage au normes sécuritaires anti-feu ensuite habillé de bois, avec une led intégrée, reliée à l'interrupteur principal de la pièce.
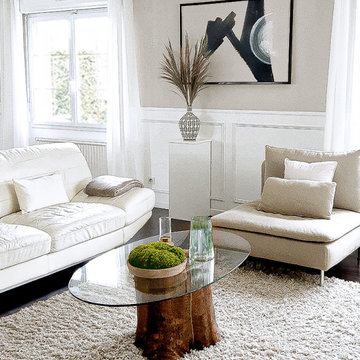
Home staging Salon/Salle à manger
Foto di una grande sala da pranzo aperta verso il soggiorno chic con pareti bianche, pavimento in bambù, stufa a legna, pavimento marrone e boiserie
Foto di una grande sala da pranzo aperta verso il soggiorno chic con pareti bianche, pavimento in bambù, stufa a legna, pavimento marrone e boiserie

Ispirazione per una grande sala da pranzo aperta verso il soggiorno design con pareti multicolore, pavimento in cemento, camino bifacciale, cornice del camino in cemento, pavimento grigio, soffitto in perlinato e boiserie
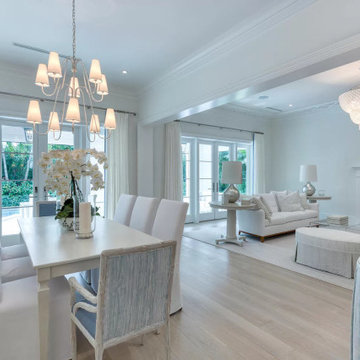
Immagine di un'ampia sala da pranzo chic con pareti bianche, pavimento in bambù, camino classico, cornice del camino in pietra, pavimento beige e boiserie
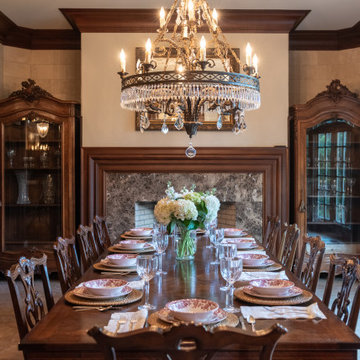
Idee per una grande sala da pranzo chiusa con pareti beige, pavimento in travertino, camino classico, cornice del camino in legno, pavimento beige e boiserie
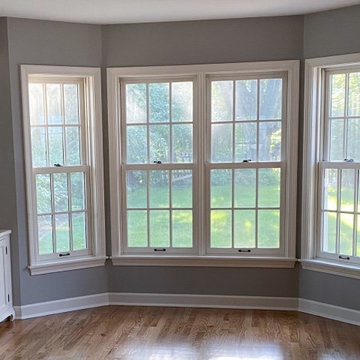
Bay windows with a fresh coat of paint on trim, walls and built-ins.
Ispirazione per una grande sala da pranzo aperta verso la cucina stile americano con pareti grigie, parquet chiaro, camino classico, cornice del camino piastrellata, pavimento beige e boiserie
Ispirazione per una grande sala da pranzo aperta verso la cucina stile americano con pareti grigie, parquet chiaro, camino classico, cornice del camino piastrellata, pavimento beige e boiserie
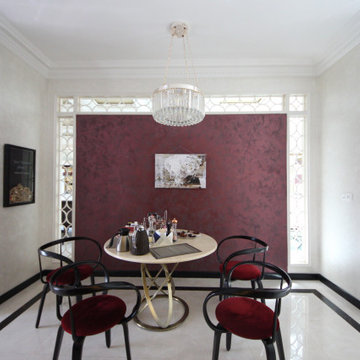
Дом в стиле арт деко, в трех уровнях, выполнен для семьи супругов в возрасте 50 лет, 3-е детей.
Комплектация объекта строительными материалами, мебелью, сантехникой и люстрами из Испании и России.
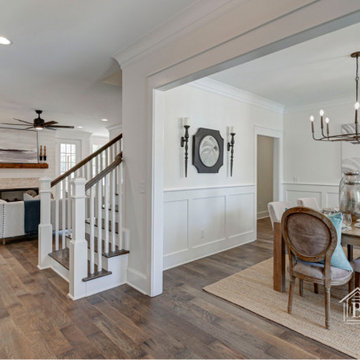
Craftsman style formal dining room with white wainscoting and rustic wide-planked hardwood floors. Foyer opens to both the dining room and the living room with a shiplap accent wall around the fireplace and custom built-in floating shelves and cabinets.
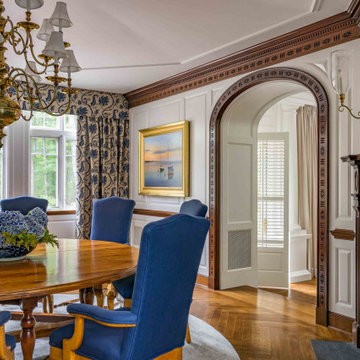
Esempio di una sala da pranzo tradizionale chiusa con pareti bianche, pavimento in legno massello medio, camino classico, cornice del camino piastrellata, pavimento marrone, soffitto a volta, pannellatura e boiserie
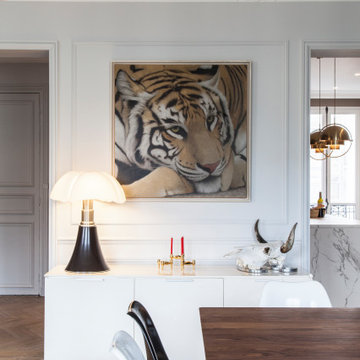
Photo : BCDF Studio
Immagine di una grande sala da pranzo aperta verso il soggiorno minimal con pareti bianche, pavimento in legno massello medio, camino classico, cornice del camino in pietra, pavimento marrone e boiserie
Immagine di una grande sala da pranzo aperta verso il soggiorno minimal con pareti bianche, pavimento in legno massello medio, camino classico, cornice del camino in pietra, pavimento marrone e boiserie
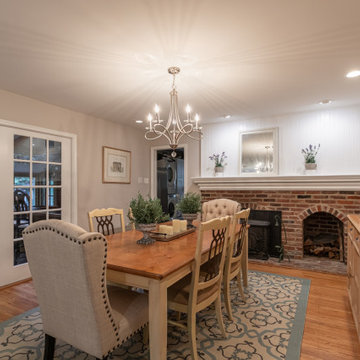
These homeowners decided to do a partial home renovation to make their home more of a functional space as well as make it more of a entertainment space. From there kitchen, to their bathroom, and the exterior, we renovated this home to the nines to make it beautiful and also work for this couple. With an eclectic design style, this home has a little bit of everything from victorian, to farmhouse, to traditional. But it all blends to gather beautifully to create a perfectly remodeled home!
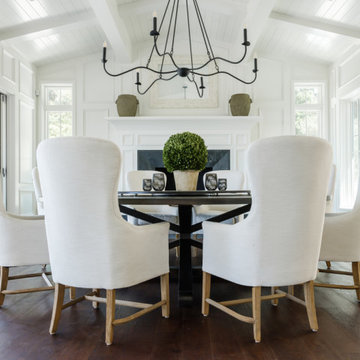
t may be hard to tell from the photos but this custom round dining table is huge! We created this for our client to be 8.5 feet in diameter. The lazy Susan that sits on top of it is actually 5 feet in diameter. But in the space, it was absolutely perfect.
The groove around the perimeter is a subtle but nice detail that draws your eye in. The base is reinforced with floating mortise and tenon joinery and the underside of the table is laced with large steel c channels to keep the large table top flat over time.
The dark and rich finish goes beautifully with the classic paneled bright interior of the home.
This dining table was hand made in San Diego, California.
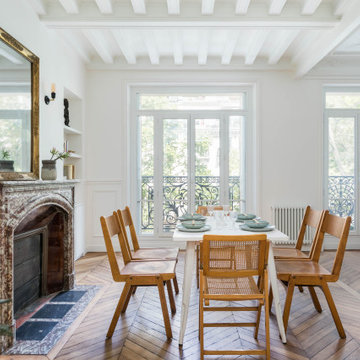
Foto di una grande sala da pranzo aperta verso il soggiorno contemporanea con pareti bianche, pavimento in legno massello medio, camino classico, cornice del camino in pietra, pavimento marrone, travi a vista e boiserie
Sale da Pranzo con boiserie - Foto e idee per arredare
4