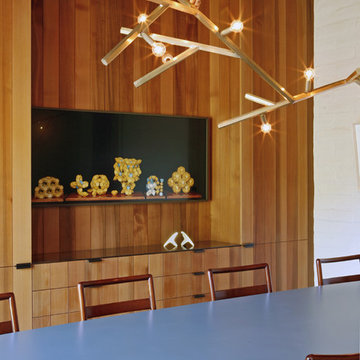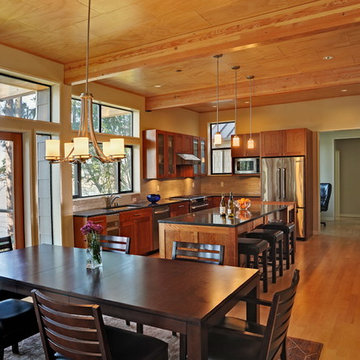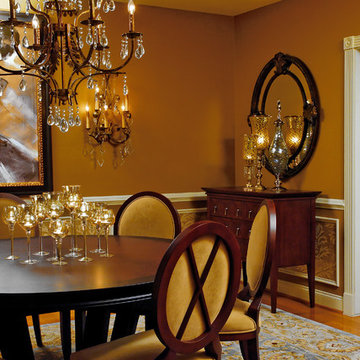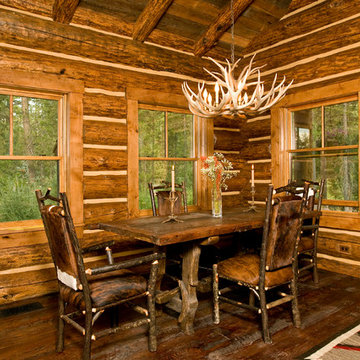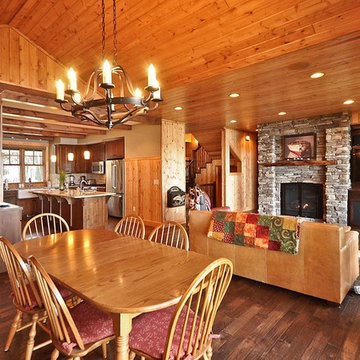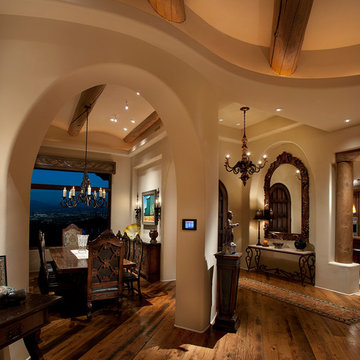Sale da Pranzo color legno - Foto e idee per arredare
Filtra anche per:
Budget
Ordina per:Popolari oggi
141 - 160 di 2.210 foto
1 di 3
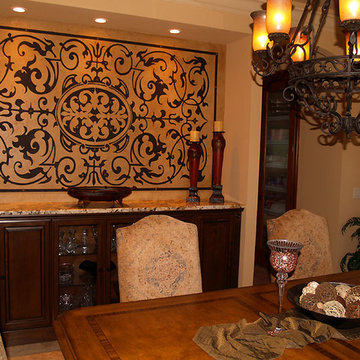
raised plaster wall finish
Esempio di una sala da pranzo mediterranea chiusa e di medie dimensioni con pareti marroni, parquet scuro e pavimento marrone
Esempio di una sala da pranzo mediterranea chiusa e di medie dimensioni con pareti marroni, parquet scuro e pavimento marrone
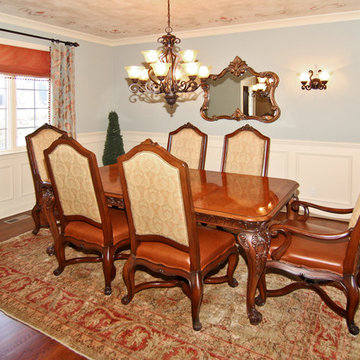
Formal Dining room in french country home.
Esempio di una sala da pranzo chiusa e di medie dimensioni con pareti blu e pavimento in legno massello medio
Esempio di una sala da pranzo chiusa e di medie dimensioni con pareti blu e pavimento in legno massello medio
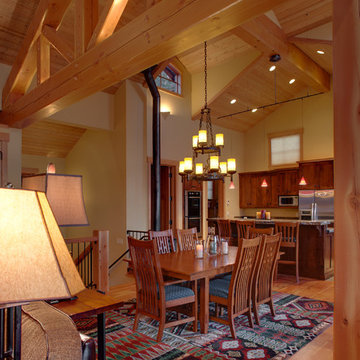
Dining Room with Kitchen beyond.
Photo by Marie Dominique Verdier
Foto di una sala da pranzo aperta verso la cucina classica di medie dimensioni con pareti gialle e parquet chiaro
Foto di una sala da pranzo aperta verso la cucina classica di medie dimensioni con pareti gialle e parquet chiaro

We love this traditional style formal dining room with stone walls, chandelier, and custom furniture.
Ispirazione per un'ampia sala da pranzo stile rurale chiusa con pareti marroni, pavimento in travertino, camino bifacciale e cornice del camino in pietra
Ispirazione per un'ampia sala da pranzo stile rurale chiusa con pareti marroni, pavimento in travertino, camino bifacciale e cornice del camino in pietra
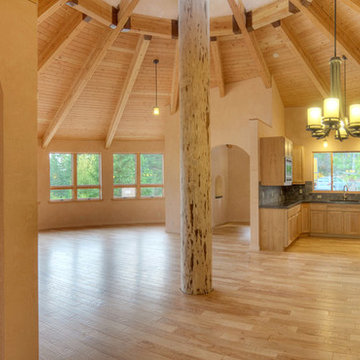
Mike Dean Photo
Idee per una sala da pranzo aperta verso la cucina minimalista di medie dimensioni con pareti beige e parquet chiaro
Idee per una sala da pranzo aperta verso la cucina minimalista di medie dimensioni con pareti beige e parquet chiaro
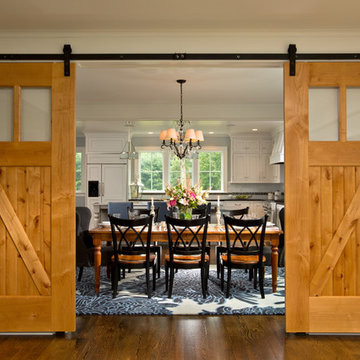
An open floor plan between the Kitchen, Dining, and Living areas is thoughtfully divided by sliding barn doors, providing both visual and acoustic separation. The rear screened porch and grilling area located off the Kitchen become the focal point for outdoor entertaining and relaxing. Custom cabinetry and millwork throughout are a testament to the talents of the builder, with the project proving how design-build relationships between builder and architect can thrive given similar design mindsets and passions for the craft of homebuilding.
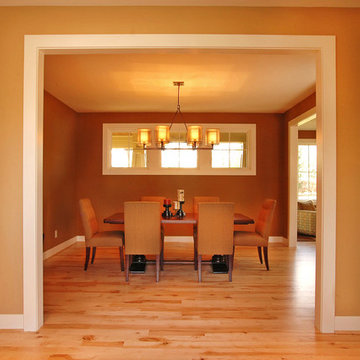
New dining room off of the entry of the house and connected to the new family area. Photo by Sally Noble
Idee per una sala da pranzo aperta verso il soggiorno classica di medie dimensioni con pareti marroni, parquet chiaro, cornice del camino in pietra e camino classico
Idee per una sala da pranzo aperta verso il soggiorno classica di medie dimensioni con pareti marroni, parquet chiaro, cornice del camino in pietra e camino classico
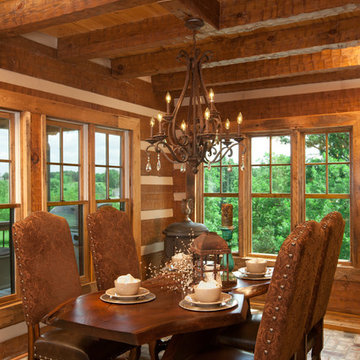
Another view of the dining space and the wood slab table. Rustic elegance!
Foto di una grande sala da pranzo aperta verso il soggiorno rustica con pareti marroni e pavimento in mattoni
Foto di una grande sala da pranzo aperta verso il soggiorno rustica con pareti marroni e pavimento in mattoni
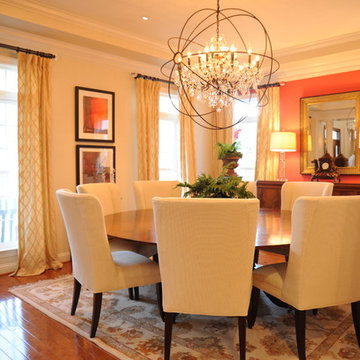
San Diego Interior Design Firm, Robeson Design Interiors, Interior Design & Photo Styling | Please Note: For information on items seen in these photos, leave a comment. For info about our work: info@robesondesign.com
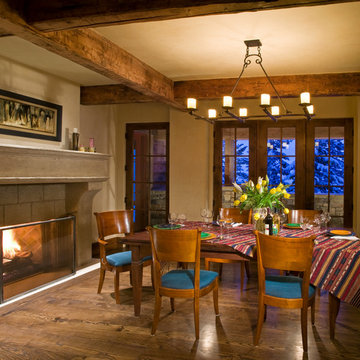
Gibeon Photography
Ispirazione per una grande sala da pranzo stile rurale chiusa con pavimento in legno massello medio, camino classico e pareti beige
Ispirazione per una grande sala da pranzo stile rurale chiusa con pavimento in legno massello medio, camino classico e pareti beige
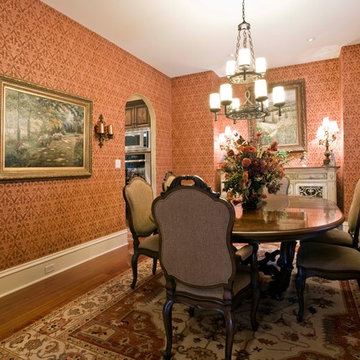
Idee per una sala da pranzo chic chiusa e di medie dimensioni con pareti arancioni, parquet scuro, nessun camino e pavimento marrone
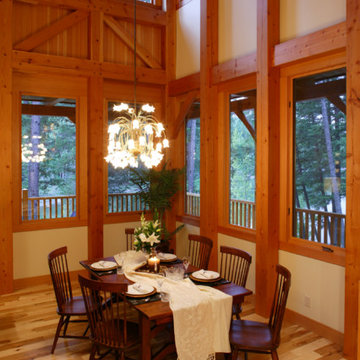
Welcome to upscale farm life! This 3 storey Timberframe Post and Beam home is full of natural light (with over 20 skylights letting in the sun!). Features such as bronze hardware, slate tiles and cedar siding ensure a cozy "home" ambience throughout. No chores to do here, with the natural landscaping, just sit back and relax!
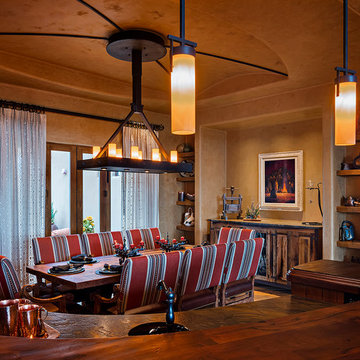
Remodeled southwestern dining room with build-in shelving.
Photo Credit: Thompson Photographic
Architect: Urban Design Associates
Interior Designer: Bess Jones Interiors
Builder: R-Net Custom Homes
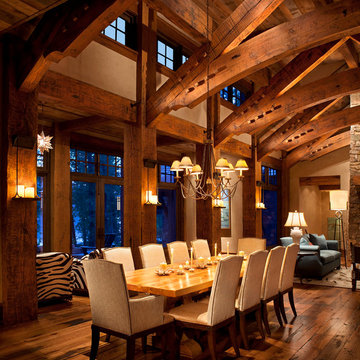
Gibeon Photography
Immagine di una sala da pranzo rustica con pareti bianche e parquet scuro
Immagine di una sala da pranzo rustica con pareti bianche e parquet scuro
Sale da Pranzo color legno - Foto e idee per arredare
8
