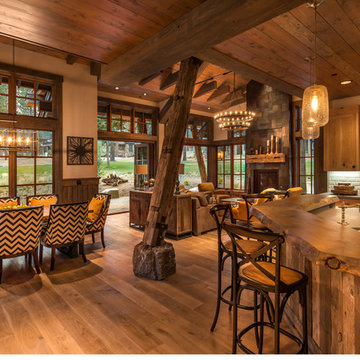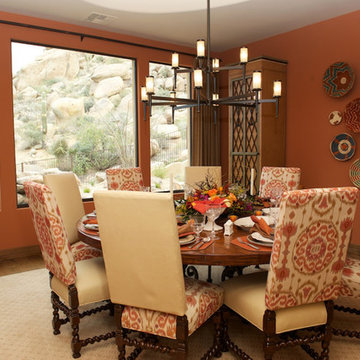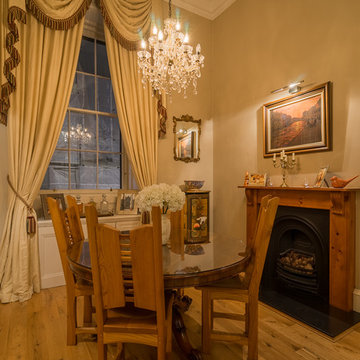Sale da Pranzo color legno - Foto e idee per arredare
Filtra anche per:
Budget
Ordina per:Popolari oggi
101 - 120 di 2.210 foto
1 di 3
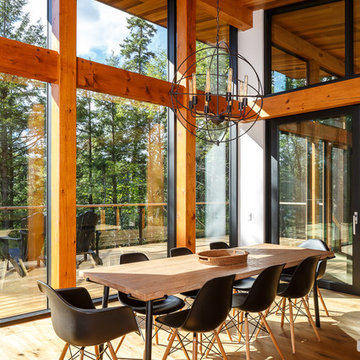
Esempio di una sala da pranzo stile rurale con pavimento in legno massello medio e nessun camino
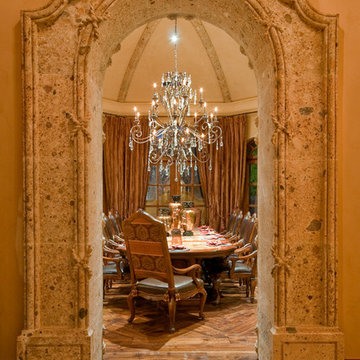
We love this dining room entry with the beautiful wood floor design, and stone arch entryway.
Esempio di un'ampia sala da pranzo mediterranea chiusa con pareti beige, pavimento in legno massello medio e nessun camino
Esempio di un'ampia sala da pranzo mediterranea chiusa con pareti beige, pavimento in legno massello medio e nessun camino
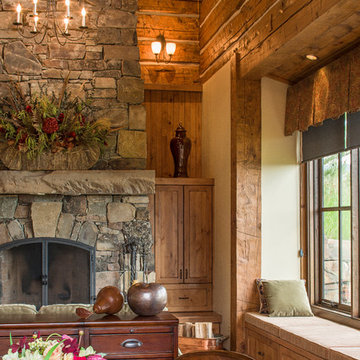
Rocky Mountain Log Homes
Esempio di una sala da pranzo aperta verso il soggiorno rustica di medie dimensioni con pareti beige, parquet scuro, camino classico, cornice del camino in pietra e pavimento marrone
Esempio di una sala da pranzo aperta verso il soggiorno rustica di medie dimensioni con pareti beige, parquet scuro, camino classico, cornice del camino in pietra e pavimento marrone
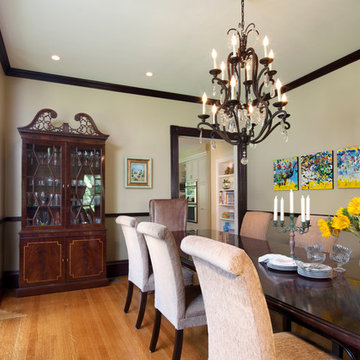
Interior Design:- Vani Sayeed Studios
Photo Credits:- Jared Kuzia
Esempio di una sala da pranzo vittoriana con pareti beige e pavimento in legno massello medio
Esempio di una sala da pranzo vittoriana con pareti beige e pavimento in legno massello medio
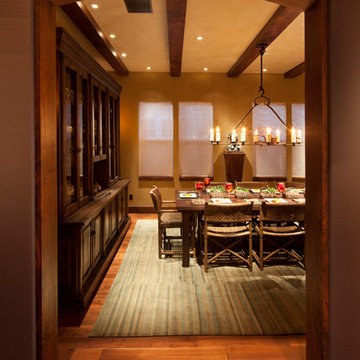
ASID Design Excellence First Place Residential – Best Individual Room (Traditional)
This dining room was created by Michael Merrill Design Studio from a space originally intended to serve as both living room and dining room - both "formal" in style. Our client loved the idea of having one gracious and warm space based on a Santa Fe aesthetic.
Photos © Paul Dyer Photography
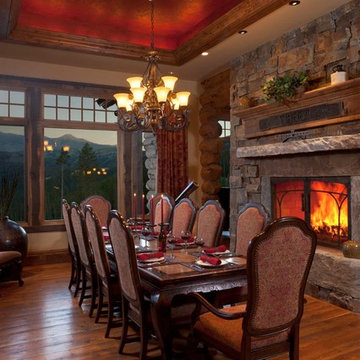
photo by Karl Neumann. Dining room at River Runs Through It at Yellowstone Club
Idee per una grande sala da pranzo stile rurale con camino classico e cornice del camino in pietra
Idee per una grande sala da pranzo stile rurale con camino classico e cornice del camino in pietra
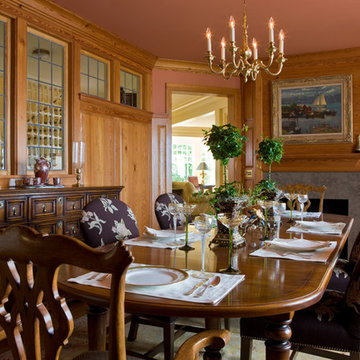
This 19th century shingle style home overlooking the Atlantic Ocean was completely restored and expanded. Elizabeth Brosnan Hourihan worked closely with the architectural staff of Carpenter & MacNeille on all aspects of the home’s interior detailing, customization and finishes. Ongoing throughout the process was the specification and procurement of fine furnishings, window treatments, rugs, lighting, artwork and accessories. Several of the furnishings were handmade in England and Italy and a number of pieces are antiques dating as far back as the 17th century and needleworks as early as 1550. There is an antique rug collection, an antique American book collection, antique silver flatware – with a signature engraving on all the pieces, antique stemware and porcelain dishes. The art collection is from renowned Cape Ann artists from the 19th and 20th centuries including Quarterly, Chaet, and Gruppe.
Featured in Architectural Digest “Cape Ann Turnaround”
A Massachusetts Home is Rescued from Near Ruin
Architecture and Construction: Carpenter & MacNeille
Gordon Beall Photography
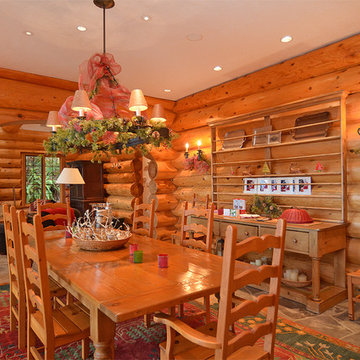
Pattie O'Loughlin Marmon ~ Dwelling In Possibility
Esempio di una grande sala da pranzo aperta verso la cucina stile rurale con pavimento in ardesia
Esempio di una grande sala da pranzo aperta verso la cucina stile rurale con pavimento in ardesia
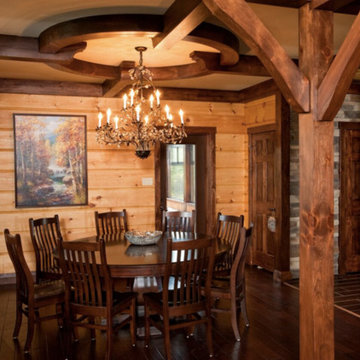
Esempio di una grande sala da pranzo aperta verso il soggiorno american style con pareti beige, pavimento in legno massello medio e nessun camino
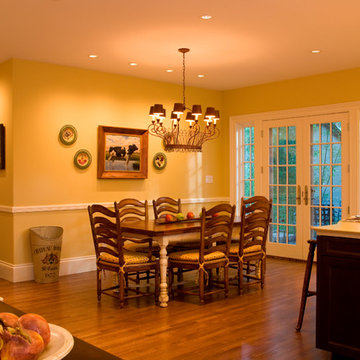
Built in 1894, this historic Stick-style house in Cambridge, Mass. was originally part of an expansive estate owned by Gardiner Greene Hubbard, a lawyer who became the first president of National Geographic Magazine. His daughter married Alexander Graham Bell in the garden. Woodrow Wilson’s daughter later owned the house. Meyer & Meyer was commissioned by the new homeowners to better accommodate their active young family. The whole-house renovation included demolition of a small kitchen and its replacement with a gable-ended addition housing a new French-inspired SieMatic kitchen. The original paneling and woodwork was restored to its original state, filled in where missing, and complemented with new paint colors and hand-painted wall coverings and furniture. The project scope involved conversion of an upstairs office into a master bedroom-bathroom suite, renovation of all bathrooms, enhanced closet space, and an excavation below the house to create a new family room and guest suite with 10-foot-high ceilings.
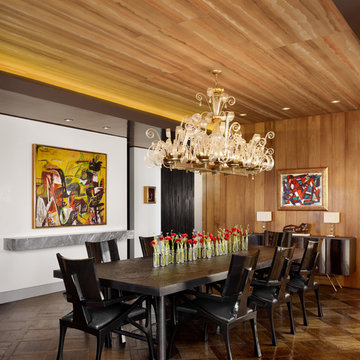
Foto di una sala da pranzo moderna con pareti bianche, parquet scuro, nessun camino e pavimento marrone
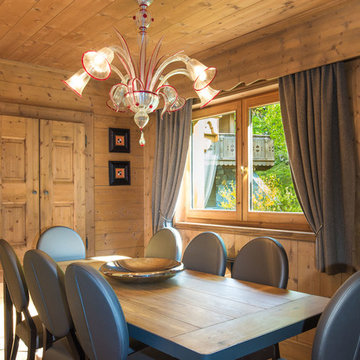
salle à manger dans un chalet de montagne (Savoie)
Foto di una sala da pranzo rustica
Foto di una sala da pranzo rustica
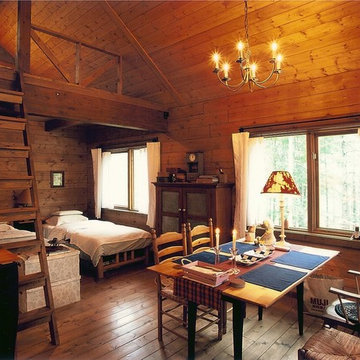
森の香りに満たされた建坪9坪のリビング。
コンパクトを追求しただけではない、コンパクトだから快適な空間がここにある。夏は大きな森の景色で癒され、冬は雪景色を見ながら薪ストーブで温かい室内からバードウォッチング。大きな家では得られない落ち着きがここにある。
ダイニングテーブルは両端が折り畳めるドロップリーフ式で、テーブルを窓側に移動すればリビングに大きなフリースペースも作れる。
Cottage Style
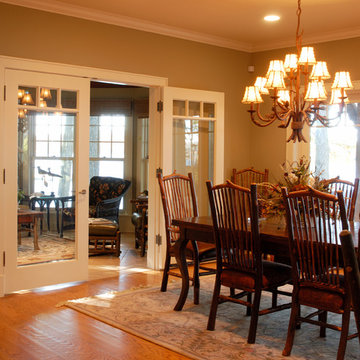
SD Atelier Architecture
sdatelier.com
The residence is not the typical Adirondack camp, but rather a contemporary deluxe residence, with prime views overlooking the lake on a private access road. The living room has the large window in as the main feature and a sizeable kitchen and dining space with a sitting room that takes advantage of the lake views. The residence is designed with Marvin windows, cedar shakes, stone and timber-frame accents in the gable
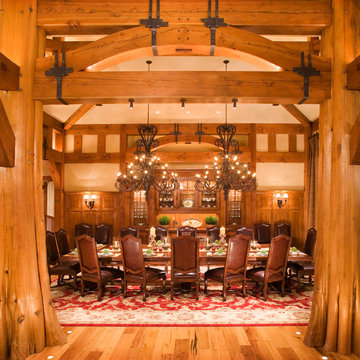
© Gibeon Photography
Ispirazione per un'ampia sala da pranzo rustica chiusa con pareti beige, pavimento in legno massello medio e nessun camino
Ispirazione per un'ampia sala da pranzo rustica chiusa con pareti beige, pavimento in legno massello medio e nessun camino
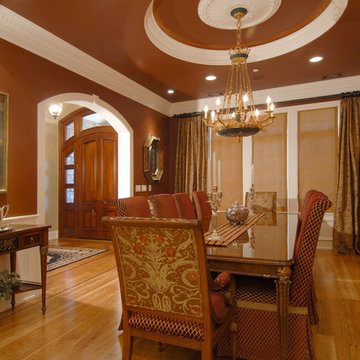
Photographer: Indivar Sivanathan Photo & Design
Immagine di una sala da pranzo chic chiusa con pareti marroni e pavimento in legno massello medio
Immagine di una sala da pranzo chic chiusa con pareti marroni e pavimento in legno massello medio
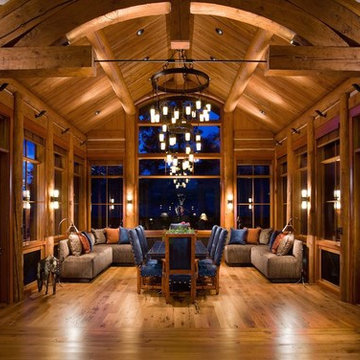
Esempio di una grande sala da pranzo aperta verso la cucina stile rurale con pareti marroni, pavimento in legno massello medio e pavimento marrone
Sale da Pranzo color legno - Foto e idee per arredare
6
