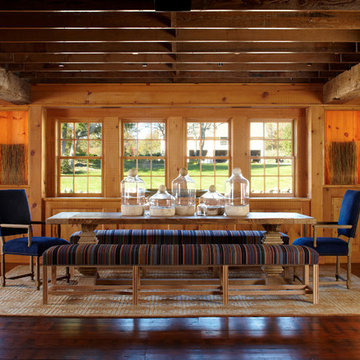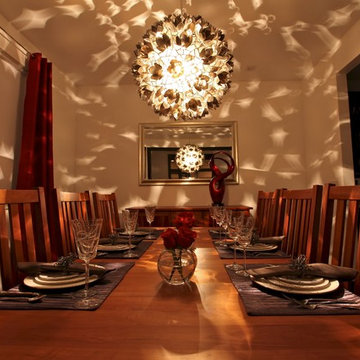Sale da Pranzo color legno con parquet scuro - Foto e idee per arredare
Filtra anche per:
Budget
Ordina per:Popolari oggi
61 - 80 di 355 foto
1 di 3
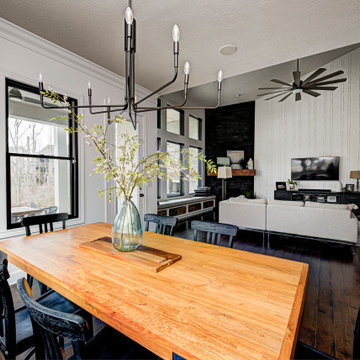
Our Carmel design-build studio was tasked with organizing our client’s basement and main floor to improve functionality and create spaces for entertaining.
In the basement, the goal was to include a simple dry bar, theater area, mingling or lounge area, playroom, and gym space with the vibe of a swanky lounge with a moody color scheme. In the large theater area, a U-shaped sectional with a sofa table and bar stools with a deep blue, gold, white, and wood theme create a sophisticated appeal. The addition of a perpendicular wall for the new bar created a nook for a long banquette. With a couple of elegant cocktail tables and chairs, it demarcates the lounge area. Sliding metal doors, chunky picture ledges, architectural accent walls, and artsy wall sconces add a pop of fun.
On the main floor, a unique feature fireplace creates architectural interest. The traditional painted surround was removed, and dark large format tile was added to the entire chase, as well as rustic iron brackets and wood mantel. The moldings behind the TV console create a dramatic dimensional feature, and a built-in bench along the back window adds extra seating and offers storage space to tuck away the toys. In the office, a beautiful feature wall was installed to balance the built-ins on the other side. The powder room also received a fun facelift, giving it character and glitz.
---
Project completed by Wendy Langston's Everything Home interior design firm, which serves Carmel, Zionsville, Fishers, Westfield, Noblesville, and Indianapolis.
For more about Everything Home, see here: https://everythinghomedesigns.com/
To learn more about this project, see here:
https://everythinghomedesigns.com/portfolio/carmel-indiana-posh-home-remodel
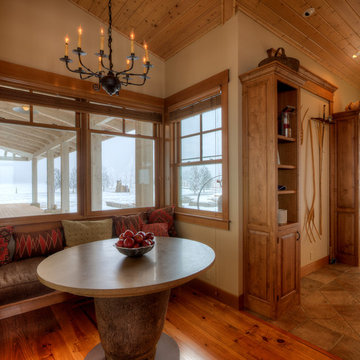
View of breakfast nook looking toward back entry. Photography by Lucas Henning.
Esempio di una sala da pranzo aperta verso la cucina country di medie dimensioni con pareti beige, parquet scuro, nessun camino e pavimento beige
Esempio di una sala da pranzo aperta verso la cucina country di medie dimensioni con pareti beige, parquet scuro, nessun camino e pavimento beige
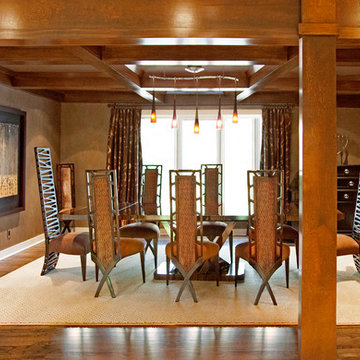
Spectacular dining room table with wood accents.
Idee per una sala da pranzo contemporanea con pareti marroni e parquet scuro
Idee per una sala da pranzo contemporanea con pareti marroni e parquet scuro
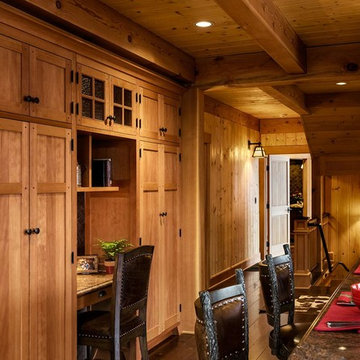
This three-story vacation home for a family of ski enthusiasts features 5 bedrooms and a six-bed bunk room, 5 1/2 bathrooms, kitchen, dining room, great room, 2 wet bars, great room, exercise room, basement game room, office, mud room, ski work room, decks, stone patio with sunken hot tub, garage, and elevator.
The home sits into an extremely steep, half-acre lot that shares a property line with a ski resort and allows for ski-in, ski-out access to the mountain’s 61 trails. This unique location and challenging terrain informed the home’s siting, footprint, program, design, interior design, finishes, and custom made furniture.
Credit: Samyn-D'Elia Architects
Project designed by Franconia interior designer Randy Trainor. She also serves the New Hampshire Ski Country, Lake Regions and Coast, including Lincoln, North Conway, and Bartlett.
For more about Randy Trainor, click here: https://crtinteriors.com/
To learn more about this project, click here: https://crtinteriors.com/ski-country-chic/
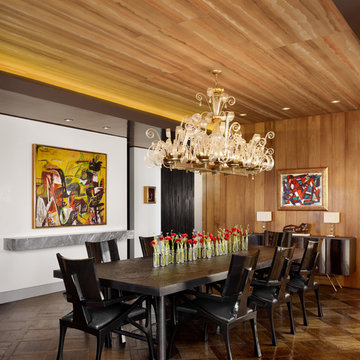
Foto di una sala da pranzo moderna con pareti bianche, parquet scuro, nessun camino e pavimento marrone

Family room makeover in Sandy Springs, Ga. Mixed new and old pieces together.
Ispirazione per una grande sala da pranzo aperta verso il soggiorno tradizionale con pareti grigie, parquet scuro, camino classico, cornice del camino in pietra, pavimento marrone e carta da parati
Ispirazione per una grande sala da pranzo aperta verso il soggiorno tradizionale con pareti grigie, parquet scuro, camino classico, cornice del camino in pietra, pavimento marrone e carta da parati
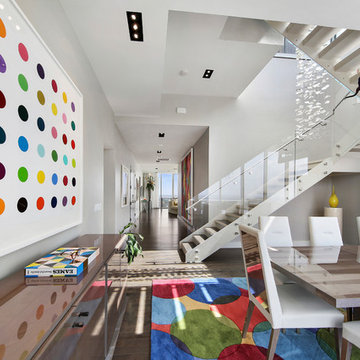
Idee per una sala da pranzo minimal con pareti bianche, parquet scuro e pavimento marrone
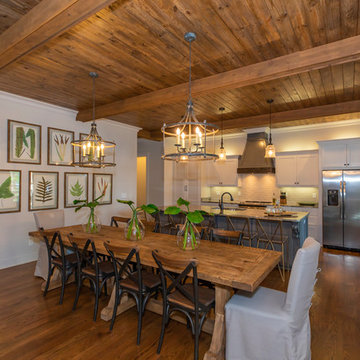
Immagine di una sala da pranzo aperta verso la cucina stile rurale con pareti bianche, parquet scuro e pavimento marrone
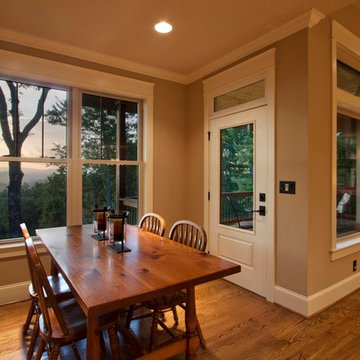
Ispirazione per una sala da pranzo aperta verso il soggiorno american style di medie dimensioni con pareti beige, parquet scuro, nessun camino e pavimento marrone
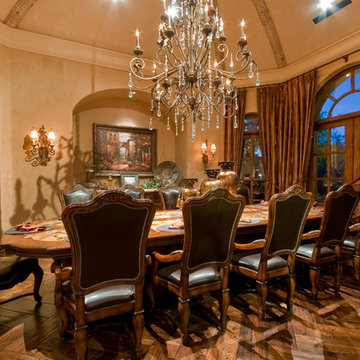
Formal dining room with elegant crystal chandelier and wood floor designs.
Immagine di un'ampia sala da pranzo mediterranea chiusa con pareti beige, parquet scuro, camino classico, cornice del camino in pietra e pavimento marrone
Immagine di un'ampia sala da pranzo mediterranea chiusa con pareti beige, parquet scuro, camino classico, cornice del camino in pietra e pavimento marrone
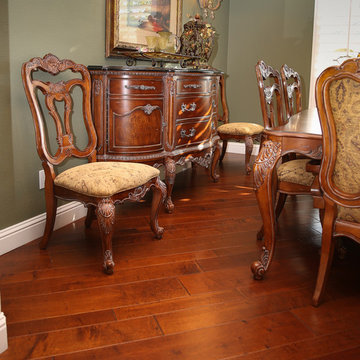
This rich-looking engineered hardwood plank is from California Classics: Reserve Collection, Los Olivos / Maple. Photo: Erica Jungwirth
Esempio di una grande sala da pranzo tradizionale chiusa con pavimento marrone, parquet scuro, nessun camino e pareti marroni
Esempio di una grande sala da pranzo tradizionale chiusa con pavimento marrone, parquet scuro, nessun camino e pareti marroni
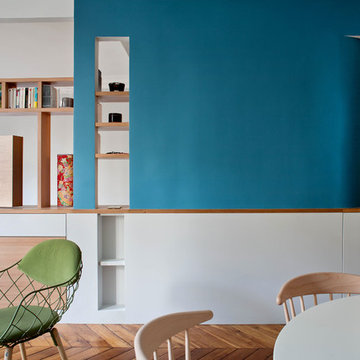
Olivier Chabaud
Esempio di una sala da pranzo aperta verso il soggiorno design con pareti blu, parquet scuro e pavimento marrone
Esempio di una sala da pranzo aperta verso il soggiorno design con pareti blu, parquet scuro e pavimento marrone
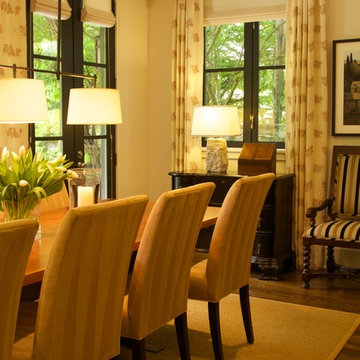
The Dining area of the kitchen has seating for 10 inside and an additional seatting for 10 just outside the french doors
Immagine di una grande sala da pranzo aperta verso il soggiorno chic con parquet scuro e pareti beige
Immagine di una grande sala da pranzo aperta verso il soggiorno chic con parquet scuro e pareti beige
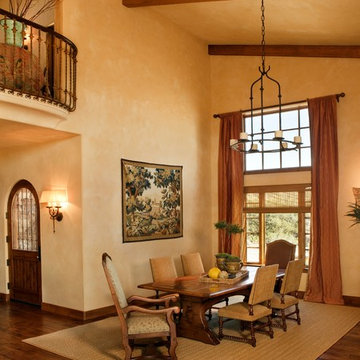
Idee per una grande sala da pranzo mediterranea chiusa con pareti beige, parquet scuro, nessun camino e pavimento marrone
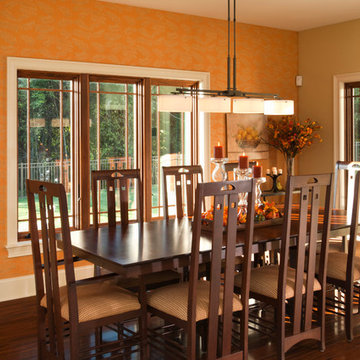
Randall Perry Photography
Immagine di una sala da pranzo tradizionale chiusa e di medie dimensioni con pareti arancioni, parquet scuro, nessun camino e pavimento marrone
Immagine di una sala da pranzo tradizionale chiusa e di medie dimensioni con pareti arancioni, parquet scuro, nessun camino e pavimento marrone
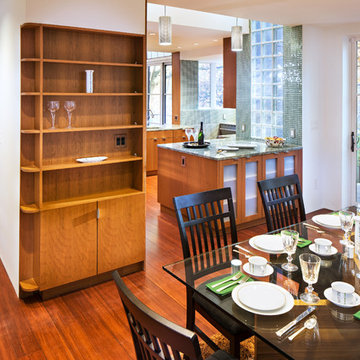
Idee per una sala da pranzo aperta verso la cucina contemporanea di medie dimensioni con pareti bianche, parquet scuro, nessun camino e pavimento marrone
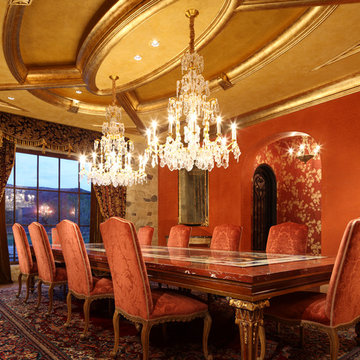
Immagine di un'ampia sala da pranzo aperta verso il soggiorno classica con pareti rosse e parquet scuro
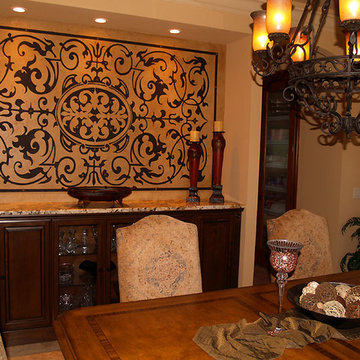
raised plaster wall finish
Esempio di una sala da pranzo mediterranea chiusa e di medie dimensioni con pareti marroni, parquet scuro e pavimento marrone
Esempio di una sala da pranzo mediterranea chiusa e di medie dimensioni con pareti marroni, parquet scuro e pavimento marrone
Sale da Pranzo color legno con parquet scuro - Foto e idee per arredare
4
