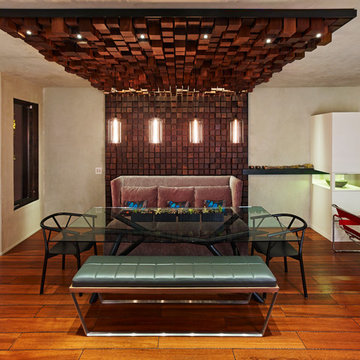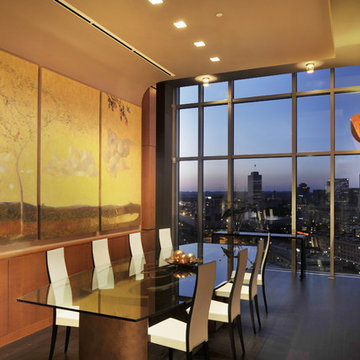Sale da Pranzo color legno con parquet scuro - Foto e idee per arredare
Filtra anche per:
Budget
Ordina per:Popolari oggi
41 - 60 di 355 foto
1 di 3
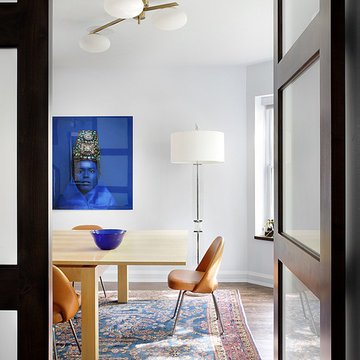
Designer: Ruthie Alan
Idee per una sala da pranzo minimalista con pareti bianche e parquet scuro
Idee per una sala da pranzo minimalista con pareti bianche e parquet scuro
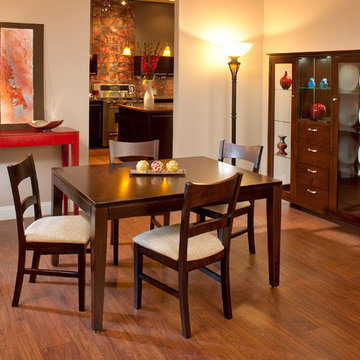
Immagine di una sala da pranzo tradizionale chiusa e di medie dimensioni con pareti beige, parquet scuro, nessun camino e pavimento marrone
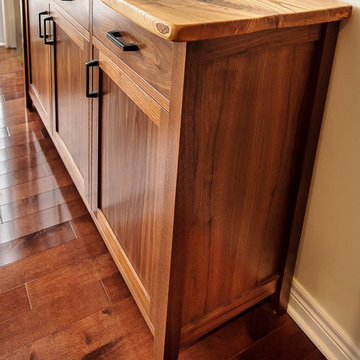
Idee per una sala da pranzo aperta verso la cucina stile rurale di medie dimensioni con pareti bianche, parquet scuro e nessun camino
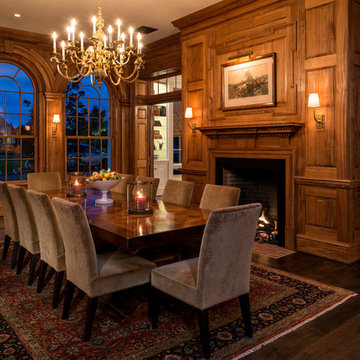
Esempio di una grande sala da pranzo classica chiusa con parquet scuro, camino classico e cornice del camino in legno
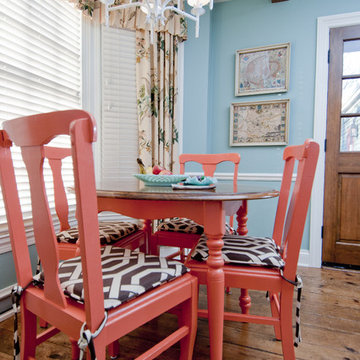
Kitchen Cushions
Idee per una sala da pranzo eclettica con pareti blu e parquet scuro
Idee per una sala da pranzo eclettica con pareti blu e parquet scuro
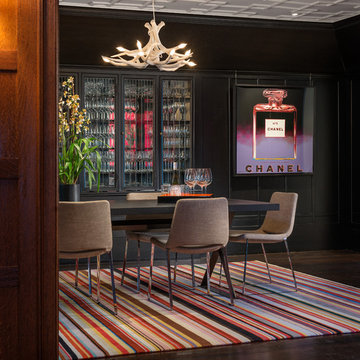
Aaron Leitz Photography
Idee per una sala da pranzo minimal con pareti nere e parquet scuro
Idee per una sala da pranzo minimal con pareti nere e parquet scuro
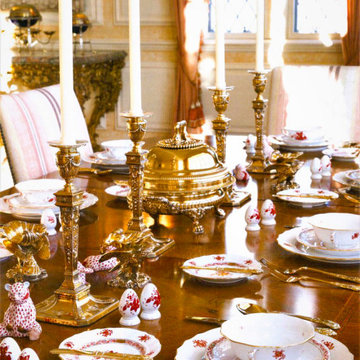
Foto di un'ampia sala da pranzo chic con pareti beige, parquet scuro, nessun camino e pavimento marrone
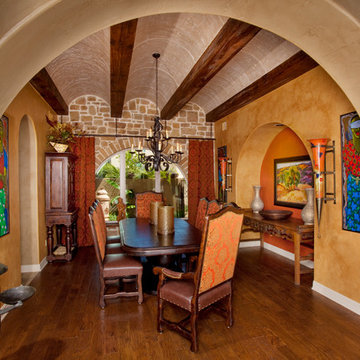
Jim Boles Custom Homes - Tuscan style featuring private court yard, extravagant kitchen, custom ceilings and cabinetry, photographer Vernon Wentz.
Idee per una sala da pranzo mediterranea chiusa con parquet scuro e pareti gialle
Idee per una sala da pranzo mediterranea chiusa con parquet scuro e pareti gialle
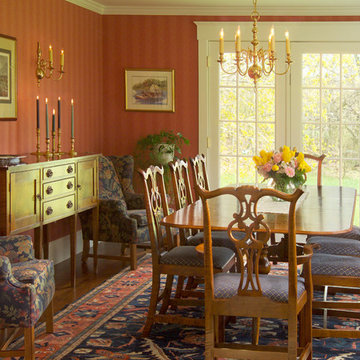
Contractor: David Clough
Photographer: Dan Gair/Blind Dog Photo, Inc.
This period home straddles two centuries and dual roles. As the home for the headmaster of an independent high school, it is also considered a school asset as a facility for visitors. Formal details define the public rooms that accommodate school functions. A ground-floor guest suite hosts campus visitors. The catering-quality kitchen, like a hinge, connects the intimate living quarters to formal spaces. The heart of their family sanctuary is the great room just beyond the kitchen. The headmaster holds occasional student classes in his living room, connecting students to this campus legacy. He and his wife can see the front door of the main building from his upstairs window. Boundaries between public and private life are sensitively articulated throughout.
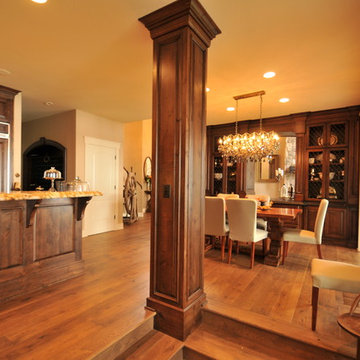
Esempio di una sala da pranzo chic chiusa e di medie dimensioni con pareti marroni, parquet scuro, nessun camino e pavimento marrone
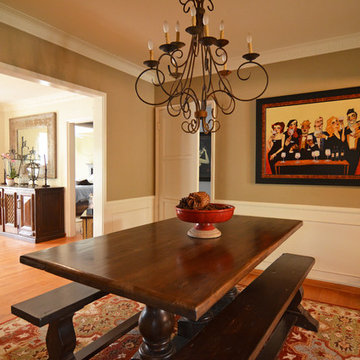
Photo: Sarah Greenman © 2013 Houzz
Esempio di una sala da pranzo chic con pareti marroni e parquet scuro
Esempio di una sala da pranzo chic con pareti marroni e parquet scuro
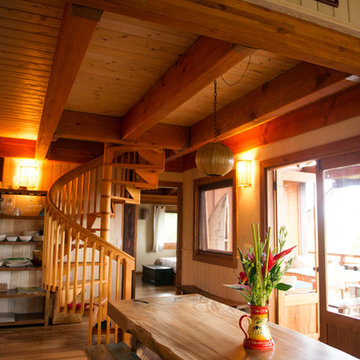
Photo: Ashley Camper © 2013 Houzz
Immagine di una sala da pranzo tropicale con parquet scuro
Immagine di una sala da pranzo tropicale con parquet scuro
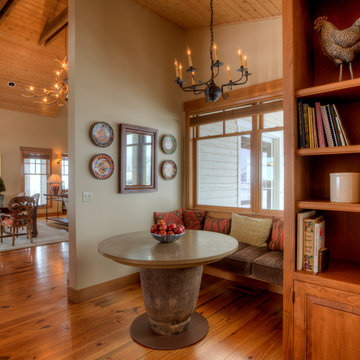
View of breakfast nook looking toward the great room. Photography by Lucas Henning.
Ispirazione per una sala da pranzo aperta verso la cucina country di medie dimensioni con pareti beige, parquet scuro, nessun camino e pavimento marrone
Ispirazione per una sala da pranzo aperta verso la cucina country di medie dimensioni con pareti beige, parquet scuro, nessun camino e pavimento marrone
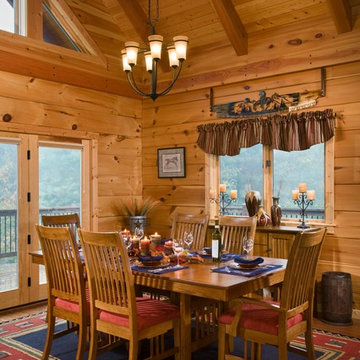
Dining room in corner of great room (kitchen to the right, living area to the left). Note how the nearest window was positioned to allow a hutch to fit perfectly beneath. Photo by Roger Wade Studio
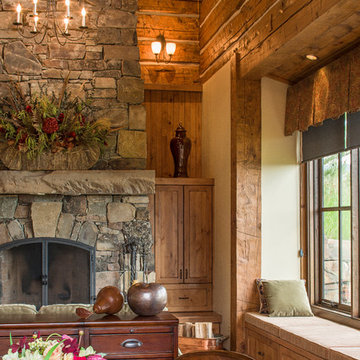
Rocky Mountain Log Homes
Esempio di una sala da pranzo aperta verso il soggiorno rustica di medie dimensioni con pareti beige, parquet scuro, camino classico, cornice del camino in pietra e pavimento marrone
Esempio di una sala da pranzo aperta verso il soggiorno rustica di medie dimensioni con pareti beige, parquet scuro, camino classico, cornice del camino in pietra e pavimento marrone
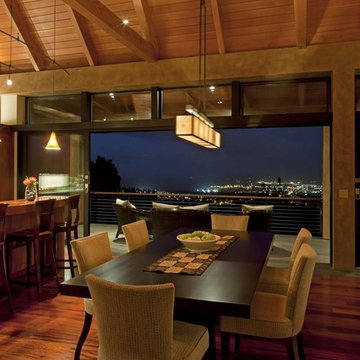
Andrea Brizzi
Esempio di una grande sala da pranzo aperta verso la cucina tropicale con pareti beige, parquet scuro, nessun camino e pavimento marrone
Esempio di una grande sala da pranzo aperta verso la cucina tropicale con pareti beige, parquet scuro, nessun camino e pavimento marrone
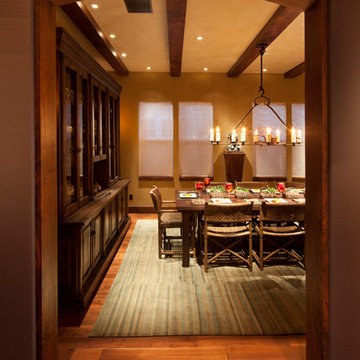
ASID Design Excellence First Place Residential – Best Individual Room (Traditional)
This dining room was created by Michael Merrill Design Studio from a space originally intended to serve as both living room and dining room - both "formal" in style. Our client loved the idea of having one gracious and warm space based on a Santa Fe aesthetic.
Photos © Paul Dyer Photography

This dining room is from a custom home in North York, in the Greater Toronto Area. It was designed and built by bespoke luxury custom home builder Avvio Fine Homes in 2015. The dining room is an open concept, looking onto the living room, foyer, stairs, and hall to the office, kitchen and family room. It features a waffled ceiling, wainscoting and red oak hardwood flooring. It also adjoins the servery, connecting it to the kitchen.
Sale da Pranzo color legno con parquet scuro - Foto e idee per arredare
3
