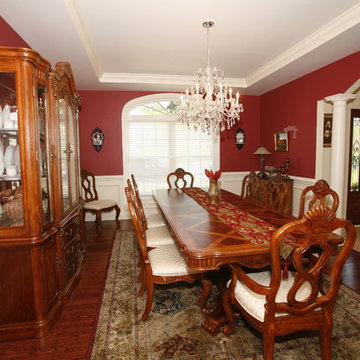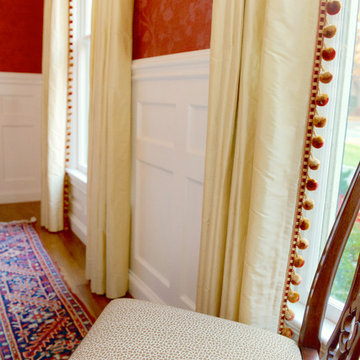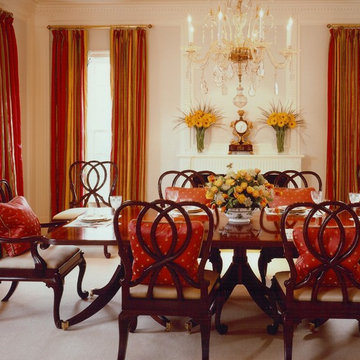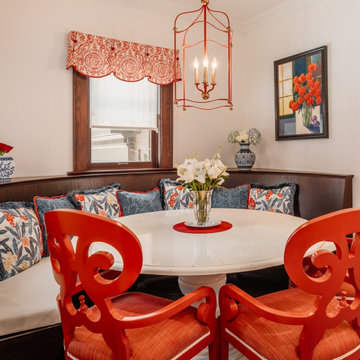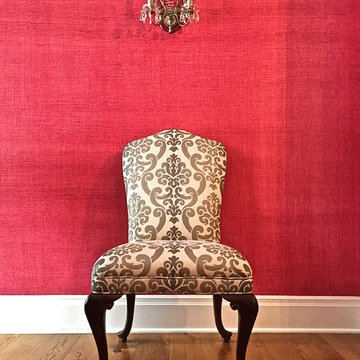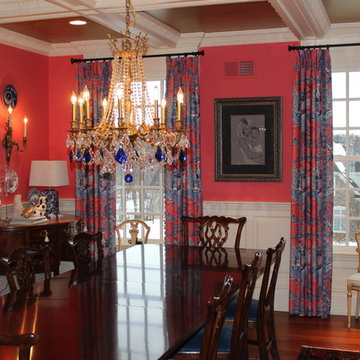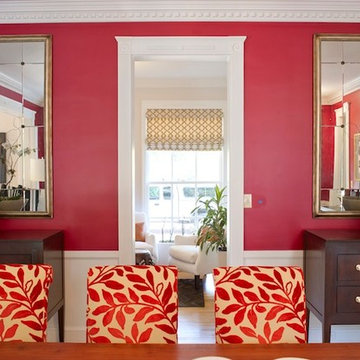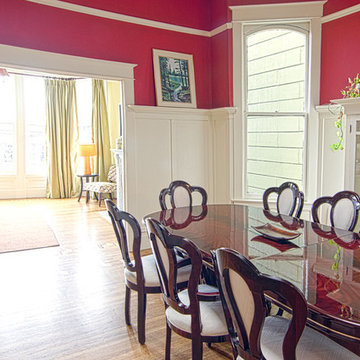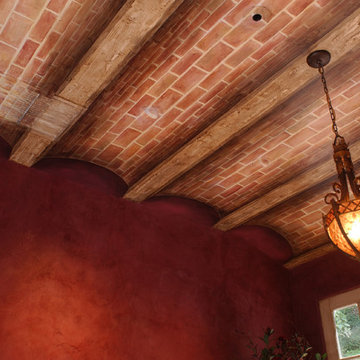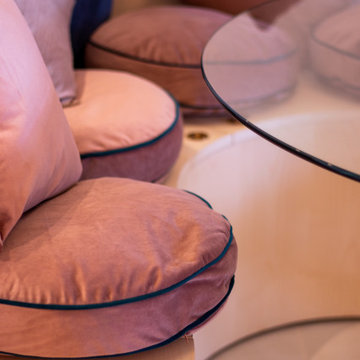Sale da Pranzo classiche rosse - Foto e idee per arredare
Filtra anche per:
Budget
Ordina per:Popolari oggi
241 - 260 di 3.103 foto
1 di 3
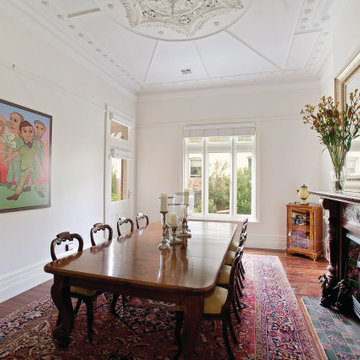
Immagine di una sala da pranzo chic con pareti bianche, pavimento in legno massello medio, camino classico e pavimento marrone
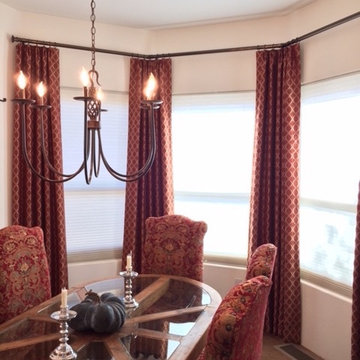
Cathy Hobbes
Foto di una sala da pranzo classica chiusa e di medie dimensioni con pavimento in cemento
Foto di una sala da pranzo classica chiusa e di medie dimensioni con pavimento in cemento
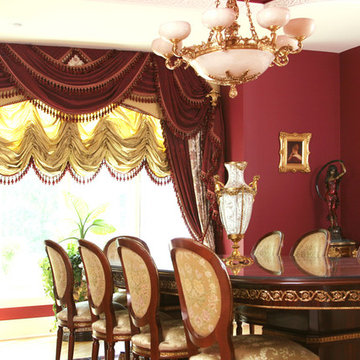
Beautiful multi-layered window treatments made by Custom Drapery Workroom. Bringing a rich and bold character to the dining room the drapes hung purposely. The bold red walls were complemented by the boldness of the ornate draperies. The naked window was missing an element that gave the room an emptiness. Covered with Austrian shades, drapery panels, custom valances, and delicate artisan talent... the room burst with liveliness.
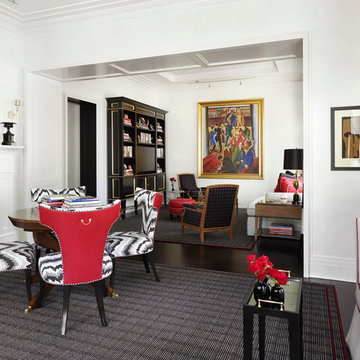
Dining and living room styled in blacks and reds with bold pops of color looking into library.
Werner Straube
Ispirazione per una sala da pranzo aperta verso il soggiorno tradizionale di medie dimensioni con pareti bianche, parquet scuro, camino classico, cornice del camino in legno, pavimento marrone e soffitto ribassato
Ispirazione per una sala da pranzo aperta verso il soggiorno tradizionale di medie dimensioni con pareti bianche, parquet scuro, camino classico, cornice del camino in legno, pavimento marrone e soffitto ribassato
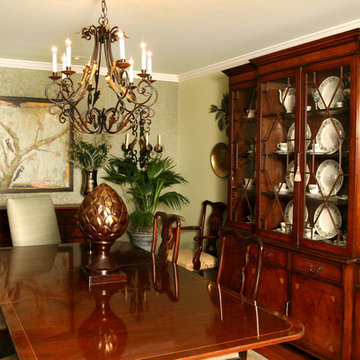
This dining room uses traditional dark wood furnishings in a cool green and teal color scheme. An accent wall in a golden scrolled pattern anchors the end of the room, which houses an antique apothecary chest and candle sconces. An obvious feature is the client's exciting collection of artwork.
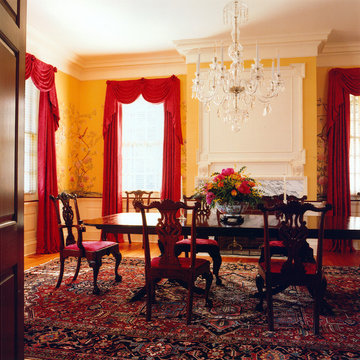
Gordon Beall photographer
Immagine di una sala da pranzo classica chiusa con pavimento in legno massello medio, camino classico, cornice del camino in pietra e pareti gialle
Immagine di una sala da pranzo classica chiusa con pavimento in legno massello medio, camino classico, cornice del camino in pietra e pareti gialle
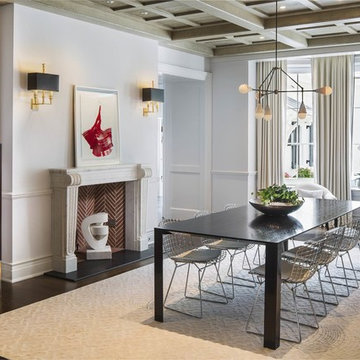
Wadia Associates shows how versatile our Great table can be in their Modern Shoreline Colonial project.
View full project here: http://www.wadiaassociates.com/portfolio/interiors/modern-shoreline-colonial/
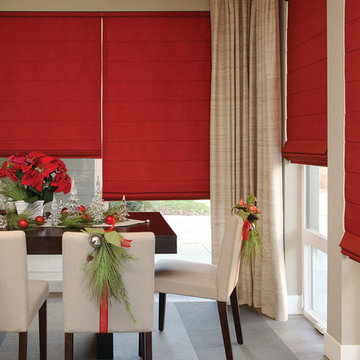
Idee per una sala da pranzo tradizionale di medie dimensioni con pareti beige, nessun camino, moquette e pavimento grigio
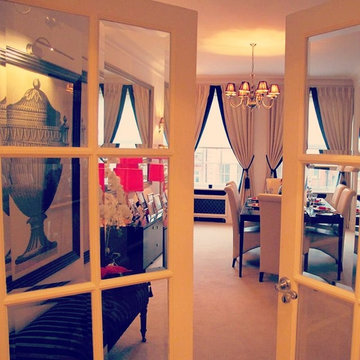
CHIC AND ELEGANT.
Grosvenor Square private commission
by: Fadi Cherry | Interior Design Studio
Foto di una sala da pranzo tradizionale
Foto di una sala da pranzo tradizionale
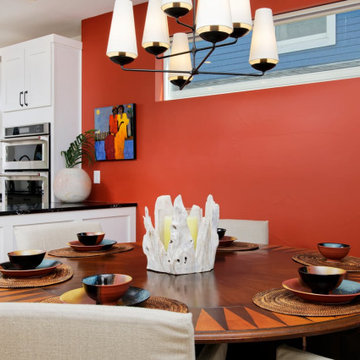
This is a super modern townhome with original pale tones, mainly a white canvas. Our sophisticated and well-traveled out-of-town clients purchased this townhome right in the middle of the pandemic. They needed a full-cycle interior design studio like ours to take on this project while they were in transit to Montecito.
The scope was the complete renovation and facelift of the kitchen, powder room, master bedroom, master bathroom, guest suites, basement, and outdoor areas. Our clients wanted to bring warm tones such as orange and red throughout the 4-story Montecito townhome. They were open to discovering and implementing different interior design ideas in each section of the house.
This project also features our SORELLA furniture pieces made exclusively by hand in Portugal and shipped to our clients in Montecito. You can find our TABATA Ottoman, our IKI Chair, and the ROCCO Table, adding that special touch to this beautiful townhome.
---
Project designed by Montecito interior designer Margarita Bravo. She serves Montecito as well as surrounding areas such as Hope Ranch, Summerland, Santa Barbara, Isla Vista, Mission Canyon, Carpinteria, Goleta, Ojai, Los Olivos, and Solvang.
For more about MARGARITA BRAVO, click here: https://www.margaritabravo.com/
To learn more about this project, click here:
https://www.margaritabravo.com/portfolio/denver-interior-design-eclectic-modern/
Sale da Pranzo classiche rosse - Foto e idee per arredare
13
