Sale da Pranzo classiche - Foto e idee per arredare
Filtra anche per:
Budget
Ordina per:Popolari oggi
81 - 100 di 2.956 foto
1 di 3

Esempio di una grande sala da pranzo classica chiusa con pareti blu, moquette, pavimento beige, soffitto in carta da parati e boiserie

Ispirazione per un'ampia sala da pranzo aperta verso il soggiorno classica con parquet scuro, camino classico, cornice del camino in pietra, pavimento marrone, travi a vista, carta da parati e pareti beige

Ispirazione per una sala da pranzo chic chiusa con pareti bianche, pavimento in legno massello medio, nessun camino, pavimento marrone, travi a vista e pannellatura

Immagine di una sala da pranzo chic con pareti grigie, parquet scuro, pavimento marrone, soffitto a cassettoni e boiserie

Esempio di una sala da pranzo tradizionale con pareti multicolore, parquet scuro, soffitto in perlinato e carta da parati
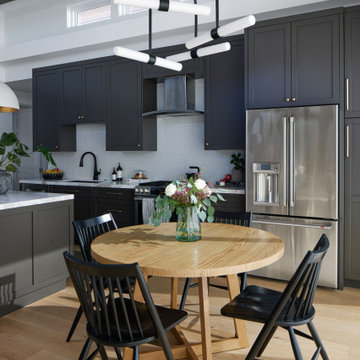
Immagine di una sala da pranzo aperta verso la cucina classica con parquet chiaro, pavimento beige, travi a vista e pareti bianche

A whimsical English garden was the foundation and driving force for the design inspiration. A lingering garden mural wraps all the walls floor to ceiling, while a union jack wood detail adorns the existing tray ceiling, as a nod to the client’s English roots. Custom heritage blue base cabinets and antiqued white glass front uppers create a beautifully balanced built-in buffet that stretches the east wall providing display and storage for the client's extensive inherited China collection.

This young family began working with us after struggling with their previous contractor. They were over budget and not achieving what they really needed with the addition they were proposing. Rather than extend the existing footprint of their house as had been suggested, we proposed completely changing the orientation of their separate kitchen, living room, dining room, and sunroom and opening it all up to an open floor plan. By changing the configuration of doors and windows to better suit the new layout and sight lines, we were able to improve the views of their beautiful backyard and increase the natural light allowed into the spaces. We raised the floor in the sunroom to allow for a level cohesive floor throughout the areas. Their extended kitchen now has a nice sitting area within the kitchen to allow for conversation with friends and family during meal prep and entertaining. The sitting area opens to a full dining room with built in buffet and hutch that functions as a serving station. Conscious thought was given that all “permanent” selections such as cabinetry and countertops were designed to suit the masses, with a splash of this homeowner’s individual style in the double herringbone soft gray tile of the backsplash, the mitred edge of the island countertop, and the mixture of metals in the plumbing and lighting fixtures. Careful consideration was given to the function of each cabinet and organization and storage was maximized. This family is now able to entertain their extended family with seating for 18 and not only enjoy entertaining in a space that feels open and inviting, but also enjoy sitting down as a family for the simple pleasure of supper together.

Esempio di una grande sala da pranzo aperta verso il soggiorno tradizionale con pavimento in pietra calcarea, pavimento grigio e travi a vista
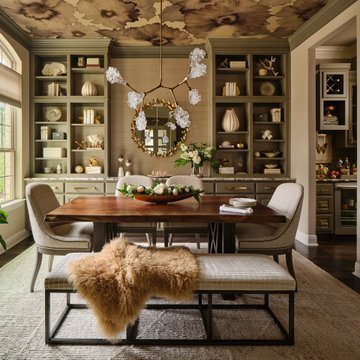
We were delighted to paint the cabinetry in this stunning dining and adjoining bar for designer Cyndi Hopkins. The entire space, from the Phillip Jeffries "Bloom" wallpaper to the Modern Matters hardware, is designed to perfection!

Tracy, one of our fabulous customers who last year undertook what can only be described as, a colossal home renovation!
With the help of her My Bespoke Room designer Milena, Tracy transformed her 1930's doer-upper into a truly jaw-dropping, modern family home. But don't take our word for it, see for yourself...

Large glass windows and doors in the dining room offer unobstructed water views.
Esempio di una grande sala da pranzo aperta verso la cucina chic con pareti bianche, pavimento in legno massello medio, pavimento marrone e soffitto a cassettoni
Esempio di una grande sala da pranzo aperta verso la cucina chic con pareti bianche, pavimento in legno massello medio, pavimento marrone e soffitto a cassettoni
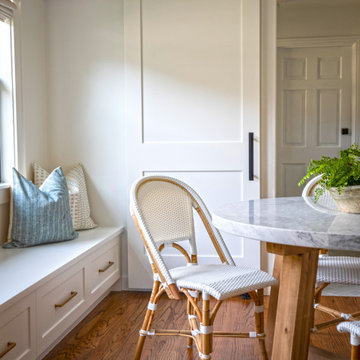
Ispirazione per un piccolo angolo colazione classico con pareti bianche, pavimento in legno massello medio, pavimento marrone e soffitto a volta

Idee per una grande sala da pranzo tradizionale chiusa con pareti grigie, parquet chiaro, pavimento marrone, soffitto ribassato e carta da parati
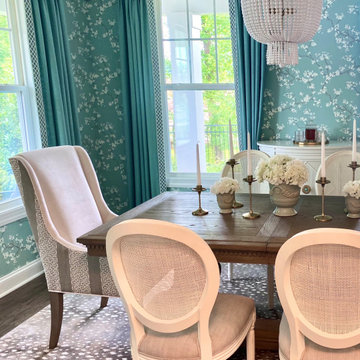
Ispirazione per una sala da pranzo classica con pavimento in legno massello medio, pavimento marrone, soffitto ribassato e carta da parati

Idee per una sala da pranzo aperta verso il soggiorno tradizionale con pareti bianche, pavimento grigio, soffitto in carta da parati e pannellatura
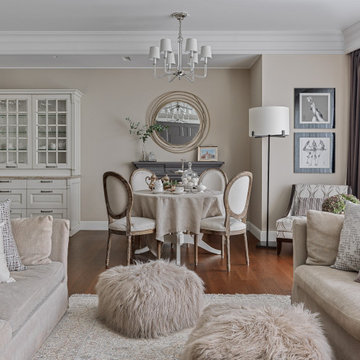
Ispirazione per una sala da pranzo aperta verso il soggiorno classica con pareti beige, pavimento in legno massello medio, pavimento marrone e soffitto ribassato

Idee per una sala da pranzo tradizionale chiusa e di medie dimensioni con pareti bianche, pavimento marrone, pavimento in legno massello medio, travi a vista, soffitto in perlinato, soffitto a volta, pareti in perlinato e boiserie

Foto di una grande sala da pranzo chic chiusa con pareti marroni, pavimento in legno massello medio, pavimento marrone, soffitto a cassettoni e carta da parati
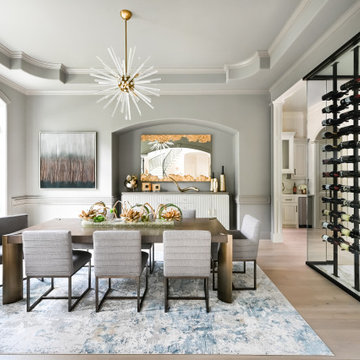
Dynamic dining room with luxurious fabrics, metallic finishes and shares a space with a custom wine cellar for hosting the perfect dinner parties.
Immagine di una grande sala da pranzo tradizionale chiusa con pareti grigie, parquet chiaro, pavimento beige e soffitto ribassato
Immagine di una grande sala da pranzo tradizionale chiusa con pareti grigie, parquet chiaro, pavimento beige e soffitto ribassato
Sale da Pranzo classiche - Foto e idee per arredare
5