Sale da Pranzo classiche con soffitto ribassato - Foto e idee per arredare
Filtra anche per:
Budget
Ordina per:Popolari oggi
141 - 160 di 692 foto
1 di 3

The focal point of this great room is the panoramic ocean and garden views. In keeping with the coastal theme, a navy and Mediterranean blue color palette was used to accentuate the views. Slip-covered sofas finish the space for easy maintenance. A large chandelier connects the living and dining space. Custom floor sconces brought in a unique take on ambient lighting.
Beach inspired art was mounted above the fireplace on the opposite wall.
Photos: Miro Dvorscak
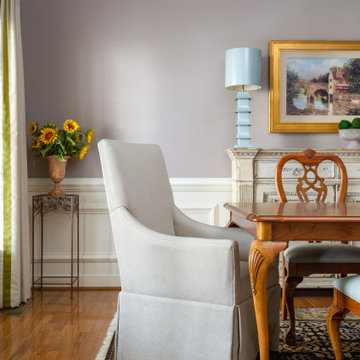
Ispirazione per una sala da pranzo classica chiusa con pareti viola, pavimento in legno massello medio, pavimento marrone, soffitto ribassato e boiserie
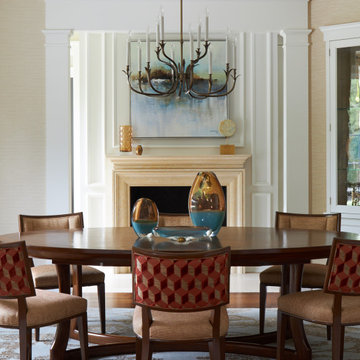
Esempio di una grande sala da pranzo classica con pareti beige, pavimento in legno massello medio, camino classico, cornice del camino in pietra, pavimento marrone, soffitto ribassato e carta da parati
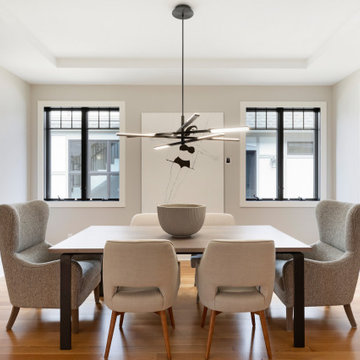
Ispirazione per una grande sala da pranzo aperta verso il soggiorno tradizionale con pareti bianche, parquet chiaro, nessun camino, pavimento marrone e soffitto ribassato
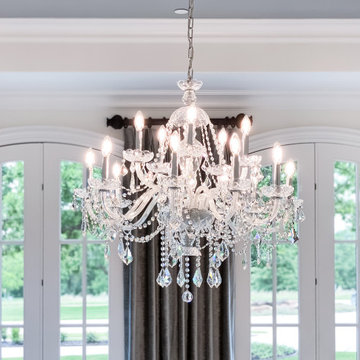
As you walk through the front doors of this Modern Day French Chateau, you are immediately greeted with fresh and airy spaces with vast hallways, tall ceilings, and windows. Specialty moldings and trim, along with the curated selections of luxury fabrics and custom furnishings, drapery, and beddings, create the perfect mixture of French elegance.
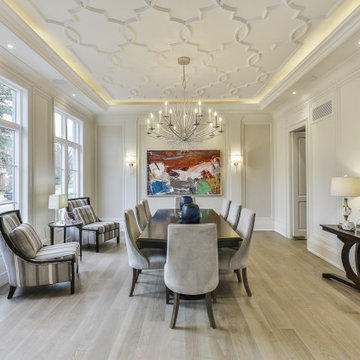
Toronto's Premier Luxury Custom Home Builders We are a Toronto based, developer, builder and custom home specialist serving Toronto & Greater Toronto Area clients., toronto luxury home builders, toronto luxury homes, toronto custom homes, luxury custom homes, luxury design, luxury homes, huge homes, design, luxury amenities, elevator, luxury staircase, As a Tarion registered builder we stick to the highest of the standards in all of our developments making it a home for life for our clients. Our philosophy is to craft homes that welcome those who enter, designed for people & not for our egos. Our aim is to design & build the buildings of the future. Services Provided
Accessory Dwelling Units (ADUs), Custom Home, Demolition, Energy-Efficient Homes, Floor Plans, Foundation Construction, Green Building, Guesthouse Design & Construction, Historic Building Conservation, Home Additions, Home Extensions, Home Remodeling, Home Restoration, House Framing, House Plans, Land Surveying, Multigenerational Homes, New Home Construction, Pool House Design & Construction, Project Management, Roof Waterproofing, Site Planning, Site Preparation, Structural Engineering, Sustainable Design, Universal Design, Waterproofing
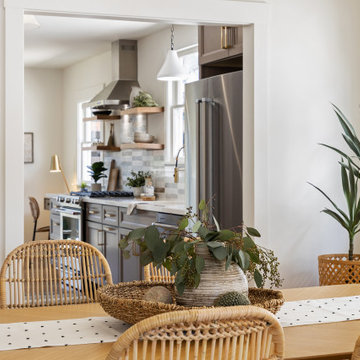
Immagine di una sala da pranzo classica di medie dimensioni con pareti bianche, parquet chiaro, pavimento beige, soffitto ribassato e carta da parati
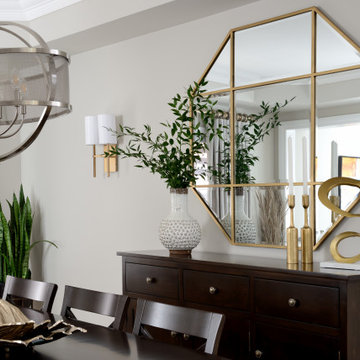
This busy family wanted to update the main floor of their two-story house. They loved the area but wanted to have a fresher contemporary feel in their home. It all started with the kitchen. We redesigned this, added a big island, and changed flooring, lighting, some furnishings, and wall decor. We also added some architectural detailing in the front hallway. They got a new look without having to move!
For more about Lumar Interiors, click here: https://www.lumarinteriors.com/
To learn more about this project, click here:
https://www.lumarinteriors.com/portfolio/upper-thornhill-renovation-decor/
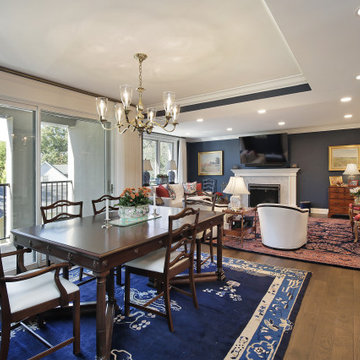
Fully renovated, open concept dining and living room with fireplace, large windows and access to balcony.
Foto di una grande sala da pranzo aperta verso il soggiorno tradizionale con pareti bianche, pavimento in legno massello medio, camino classico, pavimento marrone e soffitto ribassato
Foto di una grande sala da pranzo aperta verso il soggiorno tradizionale con pareti bianche, pavimento in legno massello medio, camino classico, pavimento marrone e soffitto ribassato
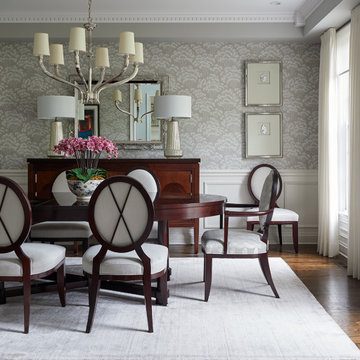
Dining Room
Foto di una sala da pranzo tradizionale con pareti grigie, pavimento in legno massello medio, pavimento marrone, soffitto ribassato e carta da parati
Foto di una sala da pranzo tradizionale con pareti grigie, pavimento in legno massello medio, pavimento marrone, soffitto ribassato e carta da parati
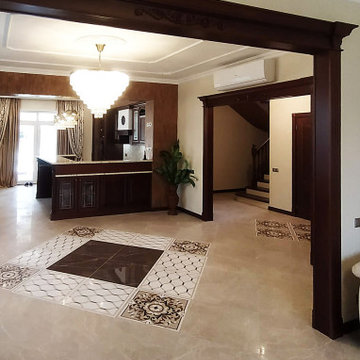
Ispirazione per una grande sala da pranzo aperta verso la cucina classica con pareti beige, pavimento in gres porcellanato, pavimento beige, soffitto ribassato e carta da parati

Follow the beautifully paved brick driveway and walk right into your dream home! Custom-built on 2006, it features 4 bedrooms, 5 bathrooms, a study area, a den, a private underground pool/spa overlooking the lake and beautifully landscaped golf course, and the endless upgrades! The cul-de-sac lot provides extensive privacy while being perfectly situated to get the southwestern Floridian exposure. A few special features include the upstairs loft area overlooking the pool and golf course, gorgeous chef's kitchen with upgraded appliances, and the entrance which shows an expansive formal room with incredible views. The atrium to the left of the house provides a wonderful escape for horticulture enthusiasts, and the 4 car garage is perfect for those expensive collections! The upstairs loft is the perfect area to sit back, relax and overlook the beautiful scenery located right outside the walls. The curb appeal is tremendous. This is a dream, and you get it all while being located in the boutique community of Renaissance, known for it's Arthur Hills Championship golf course!
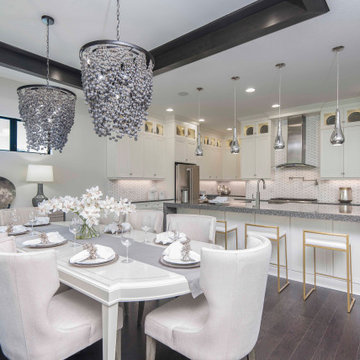
A white kitchen is always a timeless classy choice. The decorative pendants and barstools add a modern edge to the overall design. We love the beaded pendants over the dining room table which not only adds interest but brings your eye upwards to our ceiling tray.
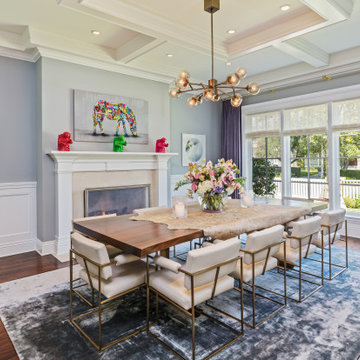
Ispirazione per una grande sala da pranzo tradizionale chiusa con pareti grigie, parquet scuro, pavimento marrone e soffitto ribassato
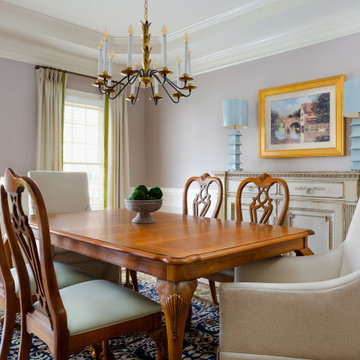
Idee per una sala da pranzo classica chiusa con pareti viola, pavimento in legno massello medio, pavimento marrone, soffitto ribassato e boiserie
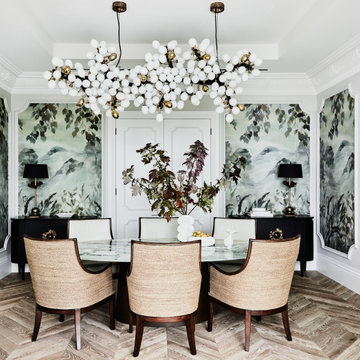
Foto di una grande sala da pranzo classica chiusa con pareti bianche, pavimento in legno massello medio, nessun camino, pavimento marrone, soffitto ribassato e boiserie
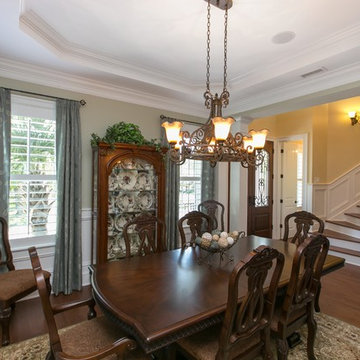
Photos by Patrick Brickman
Immagine di una sala da pranzo tradizionale chiusa con pareti verdi, pavimento in legno massello medio, pavimento marrone, soffitto ribassato e boiserie
Immagine di una sala da pranzo tradizionale chiusa con pareti verdi, pavimento in legno massello medio, pavimento marrone, soffitto ribassato e boiserie
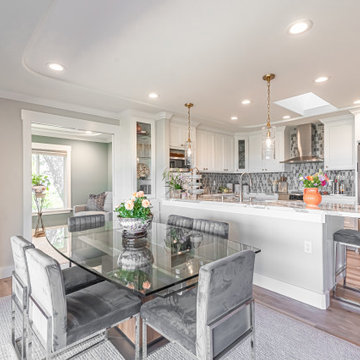
Built-n cabinetry flank the double pocket door to the den and is open to the kitchen and the large deck via a folding door system.Expandable glass table allows for seating for 10, bar seating for 1 at breakfast bar. Luxury vinyl plan border detail around carpet.
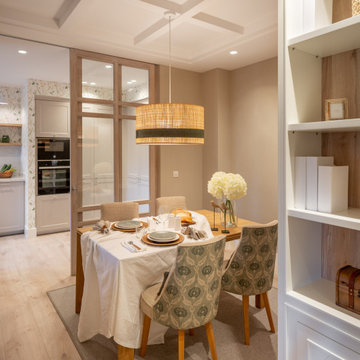
Reforma integral Sube Interiorismo www.subeinteriorismo.com
Biderbost Photo
Ispirazione per una sala da pranzo aperta verso il soggiorno tradizionale di medie dimensioni con pareti grigie, pavimento in laminato, nessun camino, pavimento marrone, soffitto ribassato e carta da parati
Ispirazione per una sala da pranzo aperta verso il soggiorno tradizionale di medie dimensioni con pareti grigie, pavimento in laminato, nessun camino, pavimento marrone, soffitto ribassato e carta da parati
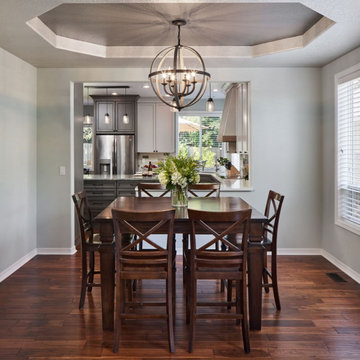
the dining room is stunning also! It really pops now and it’s one of the first things you see when you come in the house and your eye is drawn to the space. The warm color palette feels comfortable and inviting, which is reflective of these wonderful clients.
Sale da Pranzo classiche con soffitto ribassato - Foto e idee per arredare
8