Sale da Pranzo classiche con camino lineare Ribbon - Foto e idee per arredare
Filtra anche per:
Budget
Ordina per:Popolari oggi
21 - 40 di 387 foto
1 di 3
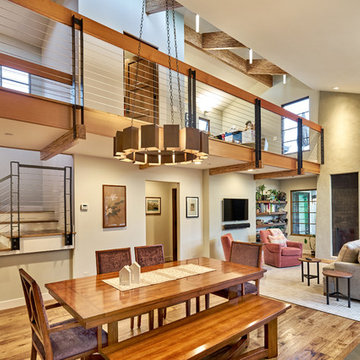
Palo Alto mid century Coastwise house renovation, creating open loft concept. Focusing on sustainability, green materials and designed for aging in place, the home took on an industrial style.
Clear stained engineered parallam lumber and black steel accents expose the structure of loft and clerestory.
A vertically aligned fireplace by Ortal Fireplace is inset behind a patina'ed sheet metal panel and wrapped in a plaster surround hand finished with American Clay.
American Clay artist: Orit Yanai, San Francisco
Steel artist: Lee Crowley, http://www.leecrowleyart.com
Color Consulting: Penelope Jones Interior Design
Photo: Mark Pinkerton vi360
Steel cable rail. Uprights are custom made steel supported on cantilevered engineered lumber beams.
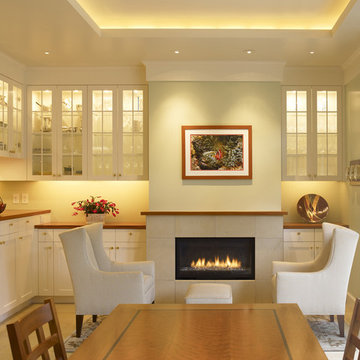
Photographer: John Sutton
Esempio di una sala da pranzo tradizionale con pareti beige e camino lineare Ribbon
Esempio di una sala da pranzo tradizionale con pareti beige e camino lineare Ribbon
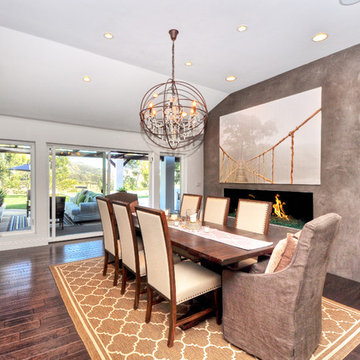
Immagine di una grande sala da pranzo tradizionale chiusa con pareti grigie, camino lineare Ribbon, parquet scuro, cornice del camino in cemento e pavimento marrone

This sophisticated luxurious contemporary transitional dining area features custom-made adjustable maple wood table with brass finishes, velvet upholstery treatment chairs with detailed welts in contrast colors, grasscloth wallcovering, gold chandeliers and champagne architectural design details.
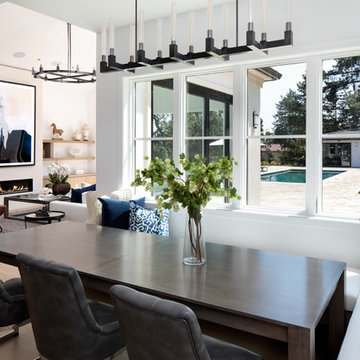
A small built-in window seat and banquette dining nook is a comfortable place to sit or eat.
Bernard Andre Photography
Esempio di una sala da pranzo aperta verso il soggiorno classica con pareti bianche, pavimento in legno massello medio, camino lineare Ribbon e pavimento marrone
Esempio di una sala da pranzo aperta verso il soggiorno classica con pareti bianche, pavimento in legno massello medio, camino lineare Ribbon e pavimento marrone
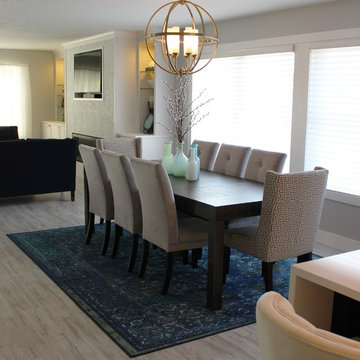
Black and White painted cabinetry paired with White Quartz and gold accents. A Black Stainless Steel appliance package completes the look in this remodeled Coal Valley, IL kitchen.
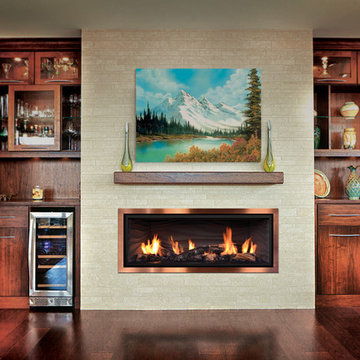
Immagine di una grande sala da pranzo tradizionale con pareti beige, parquet scuro, camino lineare Ribbon, cornice del camino piastrellata e pavimento marrone
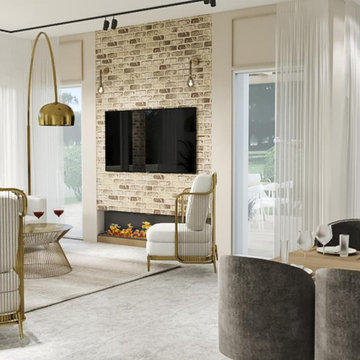
Dining and living room
Idee per una sala da pranzo aperta verso il soggiorno tradizionale di medie dimensioni con pareti bianche, pavimento con piastrelle in ceramica, camino lineare Ribbon, cornice del camino in mattoni, pavimento beige e boiserie
Idee per una sala da pranzo aperta verso il soggiorno tradizionale di medie dimensioni con pareti bianche, pavimento con piastrelle in ceramica, camino lineare Ribbon, cornice del camino in mattoni, pavimento beige e boiserie
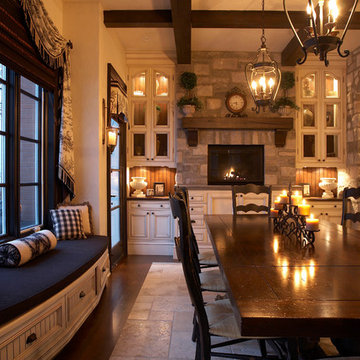
This traditional kitchen breakfast area features a window seat, stone wall and arch, wood beams and a raised fireplace.
Immagine di una grande sala da pranzo classica con pareti beige, pavimento con piastrelle in ceramica, cornice del camino in pietra e camino lineare Ribbon
Immagine di una grande sala da pranzo classica con pareti beige, pavimento con piastrelle in ceramica, cornice del camino in pietra e camino lineare Ribbon
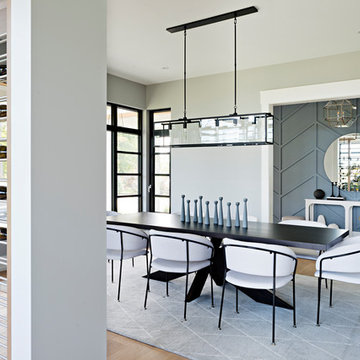
Idee per una sala da pranzo tradizionale con pareti grigie, parquet chiaro e camino lineare Ribbon

The 6015™ HO Linear Gas Fireplace presents you with superior heat performance, high quality construction and a stunning presentation of fire. The 6015™ is the largest unit in this three-part Linear Gas Fireplace Series, and is the perfect accompaniment to grand living spaces and custom homes. Like it's smaller counterparts, the 4415™ and 3615™, the 6015™ features a sleek 15 inch height and a long row of tall, dynamic flames over a bed of reflective crushed glass that is illuminated by bottom-lit Accent Lights. The 6015™ gas fireplace comes with the luxury of adding three different crushed glass options, the Driftwood and Stone Fyre-Art Kit, and multiple fireback selections to completely transition the look of this fireplace.
The 6015™ gas fireplace not only serves as a beautiful focal point in any home; it boasts an impressively high heat output of 56,000 BTUs and has the ability to heat up to 2,800 square feet, utilizing two concealed 90 CFM fans. It features high quality, ceramic glass that comes standard with the 2015 ANSI approved low visibility safety barrier, increasing the overall safety of this unit for you and your family. The GreenSmart® 2 Wall Mounted Thermostat Remote is also featured with the 6015™, which allows you to easily adjust every component of this fireplace. It even includes optional Power Heat Vent Kits, allowing you to heat additional rooms in your home. The 6015™ is built with superior Fireplace Xtrordinair craftsmanship using the highest quality materials and heavy-duty construction. Experience the difference in quality and performance with the 6015™ HO Linear Gas Fireplace by Fireplace Xtrordinair.
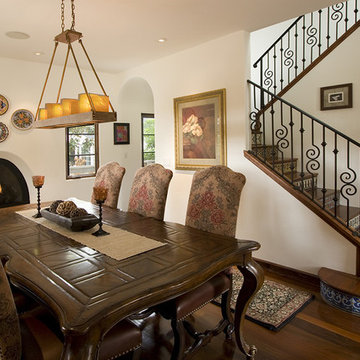
Esempio di una sala da pranzo tradizionale con pareti bianche, parquet scuro e camino lineare Ribbon
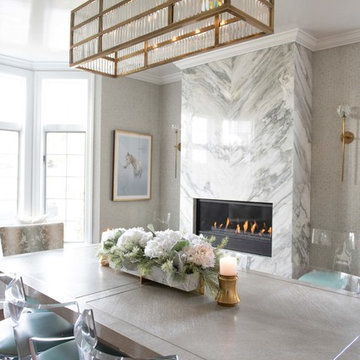
Chuan Ding
Immagine di una grande sala da pranzo tradizionale chiusa con pareti con effetto metallico, parquet scuro, camino lineare Ribbon, cornice del camino in pietra e pavimento marrone
Immagine di una grande sala da pranzo tradizionale chiusa con pareti con effetto metallico, parquet scuro, camino lineare Ribbon, cornice del camino in pietra e pavimento marrone
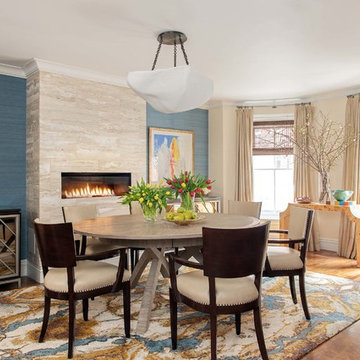
These fun-loving homeowners were referred by past clients during a mutual friend’s 40th Birthday party. Dane and his team were originally hired to shift a few rooms around when their son left for college. “Dane created well-functioning spaces for all, spreading color along the way. And he didn’t waste a thing. The homeowner, who has since tasked the designer with revamping the roof deck, characterizes the updates as “crisp” and “sharp.” Austin says, “I look at every element and ask, ‘Is it special, interesting, and unique?’” Now, every room is all of the above.”
Project designed by Boston interior design Dane Austin Design. Dane serves Boston, Cambridge, Hingham, Cohasset, Newton, Weston, Lexington, Concord, Dover, Andover, Gloucester, as well as surrounding areas.
For more about Dane Austin Design, click here: https://daneaustindesign.com/
To learn more about this project, click here:
https://daneaustindesign.com/south-end-brownstone
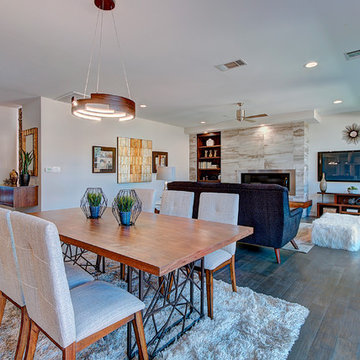
Idee per una sala da pranzo chic con pareti bianche, camino lineare Ribbon e pavimento grigio
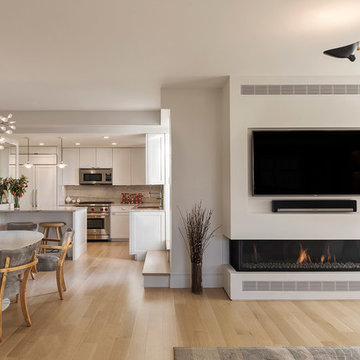
Esempio di una sala da pranzo chic di medie dimensioni con pareti bianche, parquet chiaro, camino lineare Ribbon e cornice del camino in intonaco
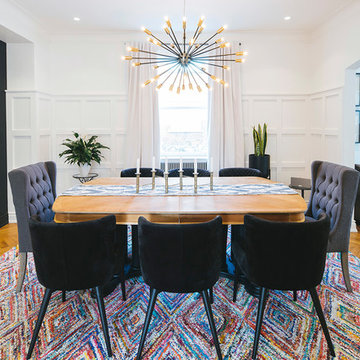
Guillaume Boily
Esempio di una sala da pranzo chic chiusa con pareti bianche, pavimento in legno massello medio e camino lineare Ribbon
Esempio di una sala da pranzo chic chiusa con pareti bianche, pavimento in legno massello medio e camino lineare Ribbon
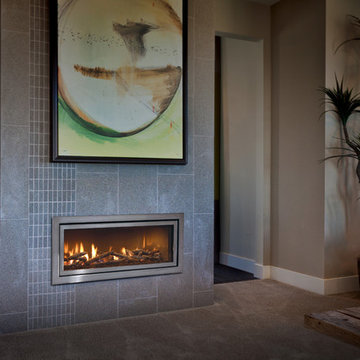
Immagine di una grande sala da pranzo chic chiusa con pareti beige, moquette, camino lineare Ribbon, cornice del camino in pietra e pavimento grigio
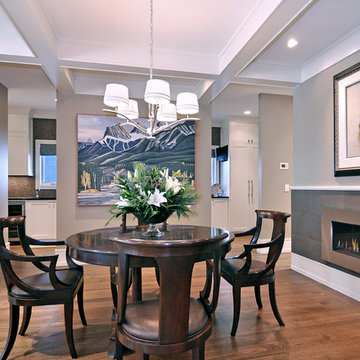
Dining Room
Idee per una sala da pranzo tradizionale con pareti grigie, parquet scuro, camino lineare Ribbon e cornice del camino in metallo
Idee per una sala da pranzo tradizionale con pareti grigie, parquet scuro, camino lineare Ribbon e cornice del camino in metallo
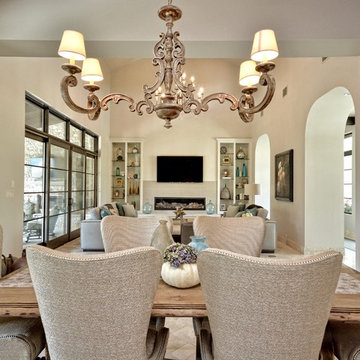
Santa Barbara Transitional Dining Area by Zbranek and Holt Custom Homes, Austin Luxury Home Builders
Idee per una grande sala da pranzo aperta verso la cucina classica con pareti bianche, pavimento in travertino, camino lineare Ribbon e cornice del camino piastrellata
Idee per una grande sala da pranzo aperta verso la cucina classica con pareti bianche, pavimento in travertino, camino lineare Ribbon e cornice del camino piastrellata
Sale da Pranzo classiche con camino lineare Ribbon - Foto e idee per arredare
2