Sale da Pranzo chiuse con pavimento rosso - Foto e idee per arredare
Filtra anche per:
Budget
Ordina per:Popolari oggi
81 - 100 di 117 foto
1 di 3
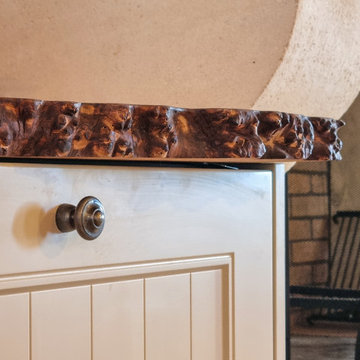
Détail du plan de travail en ormeau galeux massif. La rive du plateau n'a pas été rectifiée révélant ainsi tout le relief de l'aubier.
Esempio di una sala da pranzo country chiusa e di medie dimensioni con pareti beige, pavimento in terracotta, camino classico, cornice del camino in pietra ricostruita, pavimento rosso e travi a vista
Esempio di una sala da pranzo country chiusa e di medie dimensioni con pareti beige, pavimento in terracotta, camino classico, cornice del camino in pietra ricostruita, pavimento rosso e travi a vista
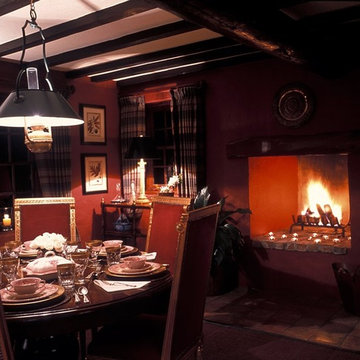
Ray Main
Idee per una piccola sala da pranzo tradizionale chiusa con pareti rosse, camino classico, cornice del camino in legno e pavimento rosso
Idee per una piccola sala da pranzo tradizionale chiusa con pareti rosse, camino classico, cornice del camino in legno e pavimento rosso
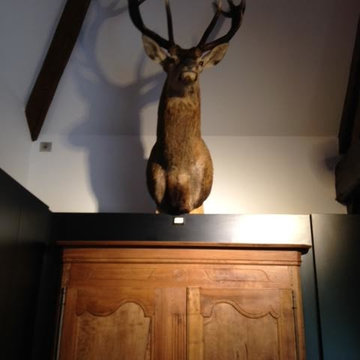
Immagine di una sala da pranzo moderna chiusa e di medie dimensioni con pareti rosse, pavimento in terracotta, camino classico, cornice del camino in pietra e pavimento rosso
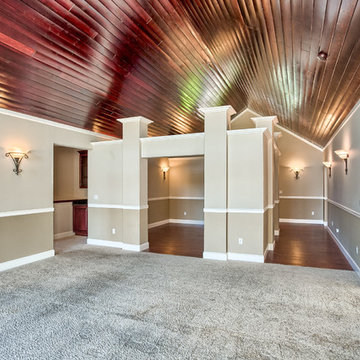
Extrordinary Dinning room area and Entry with a Vaulted T & G ceiling
Ispirazione per una grande sala da pranzo tradizionale chiusa con pareti multicolore, parquet scuro, nessun camino e pavimento rosso
Ispirazione per una grande sala da pranzo tradizionale chiusa con pareti multicolore, parquet scuro, nessun camino e pavimento rosso
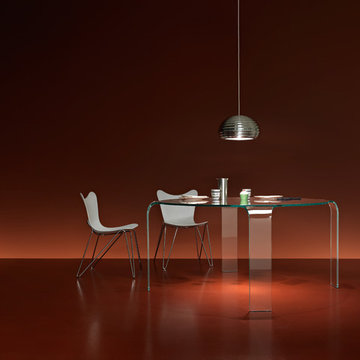
Founded in 1973, Fiam Italia is a global icon of glass culture with four decades of glass innovation and design that produced revolutionary structures and created a new level of utility for glass as a material in residential and commercial interior decor. Fiam Italia designs, develops and produces items of furniture in curved glass, creating them through a combination of craftsmanship and industrial processes, while merging tradition and innovation, through a hand-crafted approach.
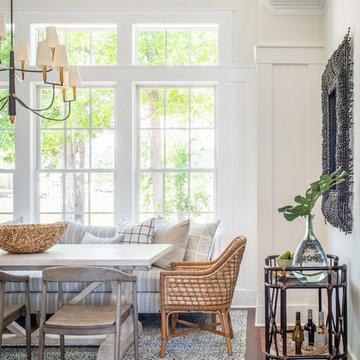
Immagine di una grande sala da pranzo costiera chiusa con pareti bianche, pavimento in legno massello medio, nessun camino e pavimento rosso
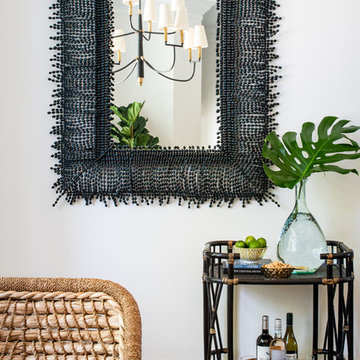
Immagine di una grande sala da pranzo stile marino chiusa con pareti bianche, pavimento in legno massello medio, nessun camino e pavimento rosso
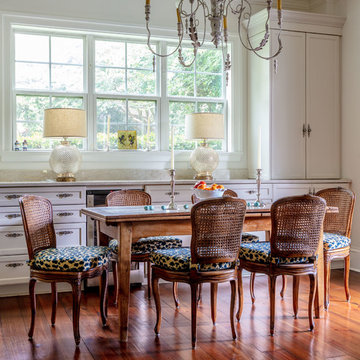
Idee per una grande sala da pranzo chic chiusa con pareti bianche, parquet scuro, nessun camino e pavimento rosso
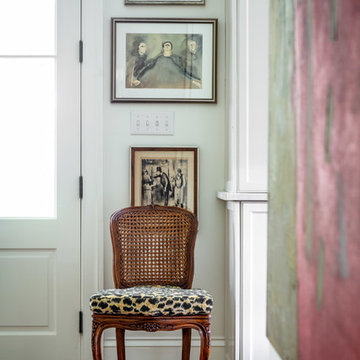
Ispirazione per una grande sala da pranzo classica chiusa con pareti bianche, parquet scuro, nessun camino e pavimento rosso
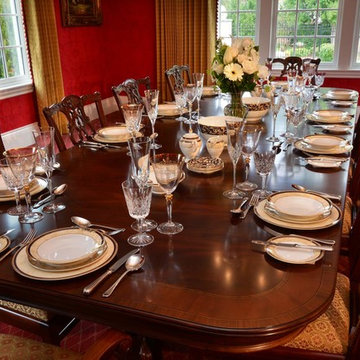
A dining area fit for a King and Queen. In the past, royals were known for dressing their homes in dramatic coloring, red being a popular choice. We had a lot of fun creating this style, as we used fiery crimsons, refined patterns, and bold accents of gold and crystal, which was perfect for this large dining room that sits ten!
Designed by Michelle Yorke Interiors who also serves Seattle as well as Seattle's Eastside suburbs from Mercer Island all the way through Cle Elum.
For more about Michelle Yorke, click here: https://michelleyorkedesign.com/
To learn more about this project, click here: https://michelleyorkedesign.com/grand-ridge/
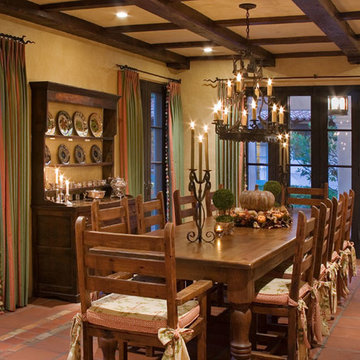
Idee per una grande sala da pranzo classica chiusa con pareti beige, pavimento in terracotta, nessun camino e pavimento rosso
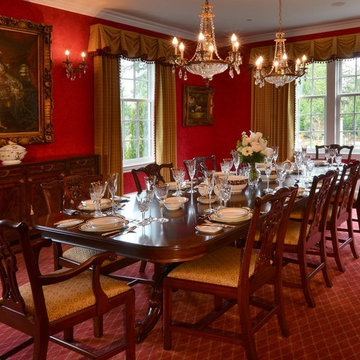
A dining area fit for a King and Queen. In the past, royals were known for dressing their homes in dramatic coloring, red being a popular choice. We had a lot of fun creating this style, as we used fiery crimsons, refined patterns, and bold accents of gold and crystal, which was perfect for this large dining room that sits ten!
Project designed by Michelle Yorke Interior Design Firm in Bellevue. Serving Redmond, Sammamish, Issaquah, Mercer Island, Kirkland, Medina, Clyde Hill, and Seattle.
For more about Michelle Yorke, click here: https://michelleyorkedesign.com/
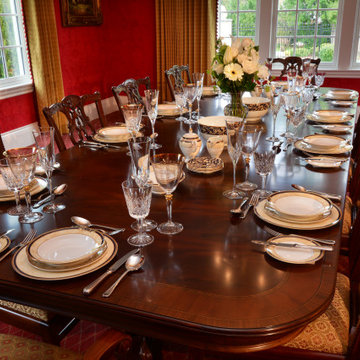
A dining area fit for a King and Queen. In the past, royals were known for dressing their homes in dramatic coloring, red being a popular choice. We had a lot of fun creating this style, as we used fiery crimsons, refined patterns, and bold accents of gold and crystal, which was perfect for this large dining room that sits ten!
Designed by Michelle Yorke Interiors who also serves Seattle as well as Seattle's Eastside suburbs from Mercer Island all the way through Cle Elum.
For more about Michelle Yorke, click here: https://michelleyorkedesign.com/
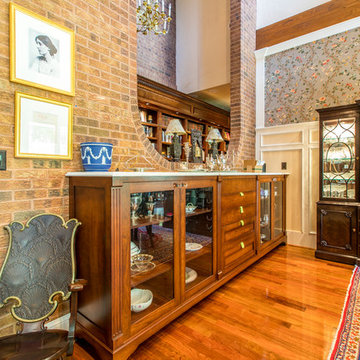
The formal dining room with floor to ceiling drapery panels at an open entrance allows for the room to be closed off if needed. Exposed brick from the original home mixed with the Homeowner's collection of antiques and a new china hutch which serves as a buffet mix for this traditional dining area.
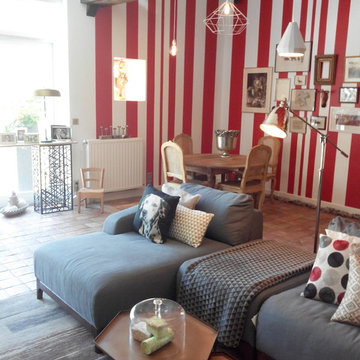
Foto di una sala da pranzo moderna chiusa e di medie dimensioni con pareti rosse, pavimento in terracotta, camino classico, cornice del camino in pietra e pavimento rosso
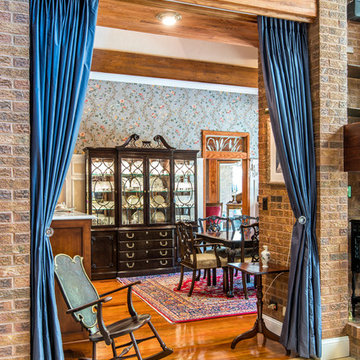
The formal dining room with floor to ceiling drapery panels at an open entrance allows for the room to be closed off if needed. Exposed brick from the original home mixed with the Homeowner's collection of antiques and a new china hutch which serves as a buffet mix for this traditional dining area.
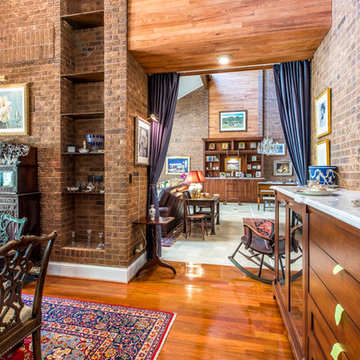
The formal dining room with floor to ceiling drapery panels at an open entrance allows for the room to be closed off if needed. Exposed brick from the original home mixed with the Homeowner's collection of antiques and a new china hutch which serves as a buffet mix for this traditional dining area.
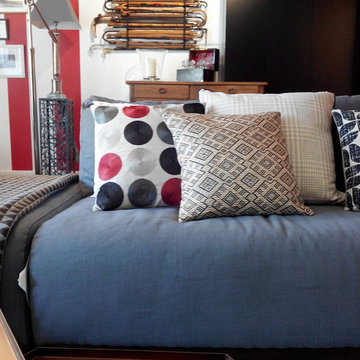
Immagine di una sala da pranzo moderna chiusa e di medie dimensioni con pareti rosse, pavimento in terracotta, camino classico, cornice del camino in pietra e pavimento rosso
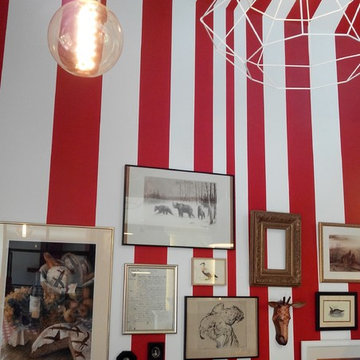
Esempio di una sala da pranzo minimalista chiusa e di medie dimensioni con pareti rosse, pavimento in terracotta, camino classico, cornice del camino in pietra e pavimento rosso
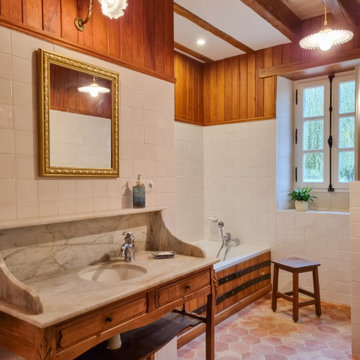
L'une de salle de bain du rez de chaussée. Le plan en marbre du meuble de toilette a été percé afin d'y installer la vasque et la robinetterie. Le tablier de baignoire s'inspire des fûts de chêne de vieillissement du Cognac si cher à la région.
Sale da Pranzo chiuse con pavimento rosso - Foto e idee per arredare
5