Sale da Pranzo chiuse con pavimento marrone - Foto e idee per arredare
Filtra anche per:
Budget
Ordina per:Popolari oggi
61 - 80 di 14.767 foto
1 di 3
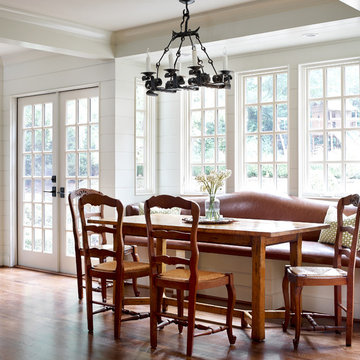
Emily Followill
Ispirazione per una sala da pranzo classica chiusa e di medie dimensioni con pareti bianche, pavimento in legno massello medio, nessun camino e pavimento marrone
Ispirazione per una sala da pranzo classica chiusa e di medie dimensioni con pareti bianche, pavimento in legno massello medio, nessun camino e pavimento marrone
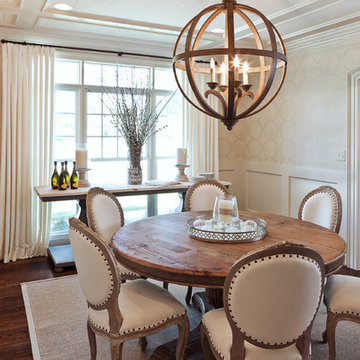
Ispirazione per una sala da pranzo tradizionale chiusa con pareti beige, parquet scuro e pavimento marrone
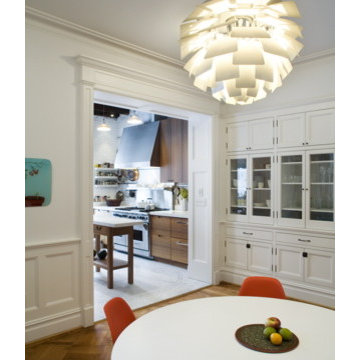
FORBES TOWNHOUSE Park Slope, Brooklyn Abelow Sherman Architects Partner-in-Charge: David Sherman Contractor: Top Drawer Construction Photographer: Mikiko Kikuyama Completed: 2007 Project Team: Rosie Donovan, Mara Ayuso This project upgrades a brownstone in the Park Slope Historic District in a distinctive manner. The clients are both trained in the visual arts, and have well-developed sensibilities about how a house is used as well as how elements from certain eras can interact visually. A lively dialogue has resulted in a design in which the architectural and construction interventions appear as a subtle background to the decorating. The intended effect is that the structure of each room appears to have a “timeless” quality, while the fit-ups, loose furniture, and lighting appear more contemporary. Thus the bathrooms are sheathed in mosaic tile, with a rough texture, and of indeterminate origin. The color palette is generally muted. The fixtures however are modern Italian. A kitchen features rough brick walls and exposed wood beams, as crooked as can be, while the cabinets within are modernist overlay slabs of walnut veneer. Throughout the house, the visible components include thick Cararra marble, new mahogany windows with weights-and-pulleys, new steel sash windows and doors, and period light fixtures. What is not seen is a state-of-the-art infrastructure consisting of a new hot water plant, structured cabling, new electrical service and plumbing piping. Because of an unusual relationship with its site, there is no backyard to speak of, only an eight foot deep space between the building’s first floor extension and the property line. In order to offset this problem, a series of Ipe wood decks were designed, and very precisely built to less than 1/8 inch tolerance. There is a deck of some kind on each floor from the basement to the third floor. On the exterior, the brownstone facade was completely restored. All of this was achieve
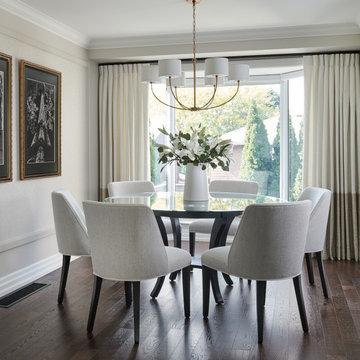
Ispirazione per una sala da pranzo tradizionale chiusa e di medie dimensioni con pareti beige, parquet scuro, nessun camino, pavimento marrone e pannellatura
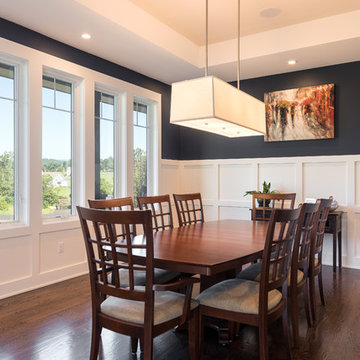
Ispirazione per una sala da pranzo chic chiusa e di medie dimensioni con pareti nere, parquet scuro e pavimento marrone
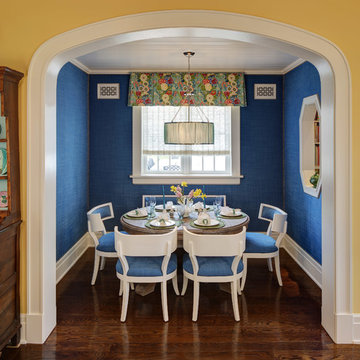
Esempio di una sala da pranzo tradizionale chiusa con pareti blu, parquet scuro, nessun camino e pavimento marrone

Esempio di una sala da pranzo chic chiusa con pareti rosa, pavimento in legno massello medio, pavimento marrone e pannellatura

Esempio di una sala da pranzo chiusa e di medie dimensioni con pareti bianche, pavimento in legno massello medio, pavimento marrone e soffitto in legno
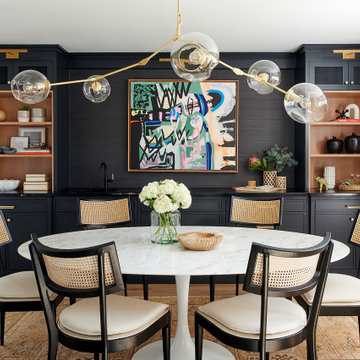
Modern and moody dining room blends textures with bold statement art.
Immagine di una sala da pranzo tradizionale di medie dimensioni e chiusa con parquet chiaro, nessun camino e pavimento marrone
Immagine di una sala da pranzo tradizionale di medie dimensioni e chiusa con parquet chiaro, nessun camino e pavimento marrone
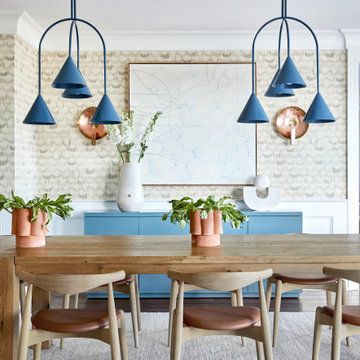
Interior Design, Custom Furniture Design & Art Curation by Chango & Co.
Photography by Christian Torres
Immagine di una sala da pranzo chic chiusa e di medie dimensioni con pareti beige, parquet scuro, nessun camino e pavimento marrone
Immagine di una sala da pranzo chic chiusa e di medie dimensioni con pareti beige, parquet scuro, nessun camino e pavimento marrone
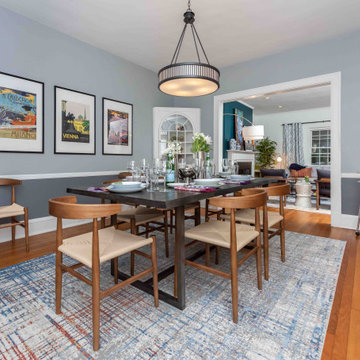
Immagine di una sala da pranzo tradizionale chiusa con pareti grigie, pavimento in legno massello medio, nessun camino e pavimento marrone
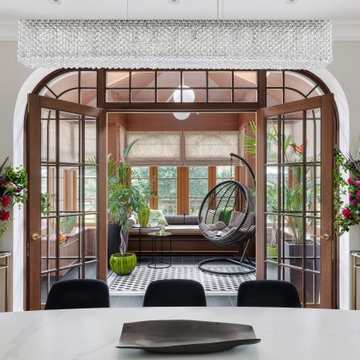
Из столовой открывается вид на зимний сад.
Esempio di una sala da pranzo contemporanea chiusa con pareti bianche, pavimento in legno massello medio, pavimento marrone e soffitto ribassato
Esempio di una sala da pranzo contemporanea chiusa con pareti bianche, pavimento in legno massello medio, pavimento marrone e soffitto ribassato
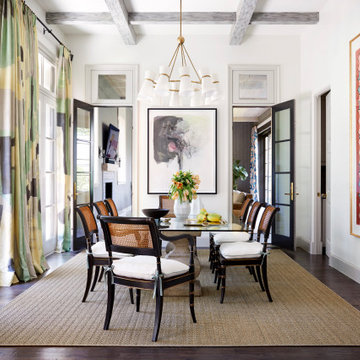
Ispirazione per una sala da pranzo mediterranea chiusa con pareti bianche, parquet scuro, pavimento marrone e travi a vista

Ispirazione per una sala da pranzo chiusa con pareti beige, parquet scuro, pavimento marrone, soffitto in perlinato e soffitto a volta
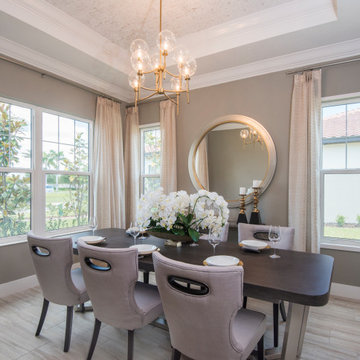
The cork wallpaper, decorative chandelier, and modern furniture are key components to this beautiful dining room. The drapery adds a level of sophistication that we just love! The mirror adds the finishing touch !
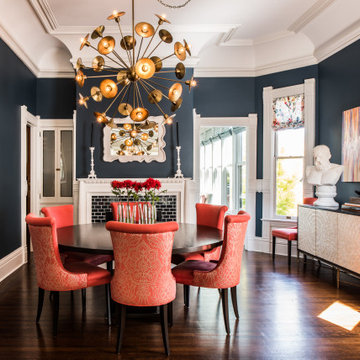
This four-story Victorian revival was amazing to see unfold; from replacing the foundation, building out the 1st floor, hoisting structural steel into place, and upgrading to in-floor radiant heat. This gorgeous “Old Lady” got all the bells and whistles.
This quintessential Victorian presented itself with all the complications imaginable when bringing an early 1900’s home back to life. Our favorite task? The Custom woodwork: hand carving and installing over 200 florets to match historical home details. Anyone would be hard-pressed to see the transitions from existing to new, but we invite you to come and try for yourselves!
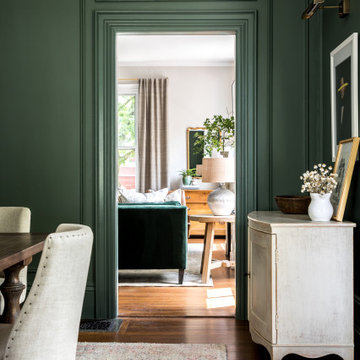
Immagine di una sala da pranzo classica chiusa con pareti verdi, parquet scuro e pavimento marrone
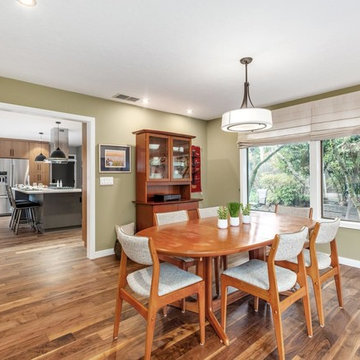
Esempio di una sala da pranzo moderna chiusa e di medie dimensioni con pareti verdi, pavimento in legno massello medio, camino bifacciale, cornice del camino piastrellata e pavimento marrone
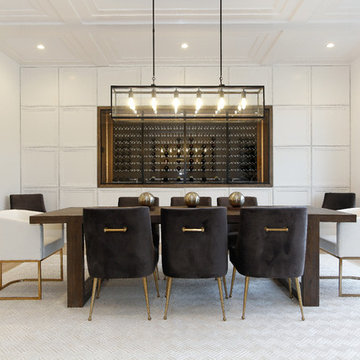
Foto di una grande sala da pranzo minimal chiusa con pareti bianche, parquet chiaro, nessun camino e pavimento marrone
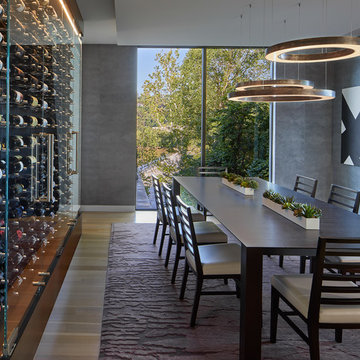
Ispirazione per un'ampia sala da pranzo design chiusa con pareti grigie, parquet chiaro, nessun camino e pavimento marrone
Sale da Pranzo chiuse con pavimento marrone - Foto e idee per arredare
4