Sale da Pranzo chiuse con pavimento arancione - Foto e idee per arredare
Filtra anche per:
Budget
Ordina per:Popolari oggi
41 - 60 di 74 foto
1 di 3
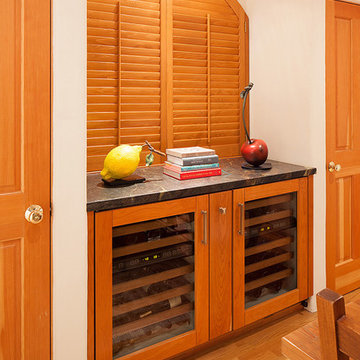
Francis Combes
Ispirazione per una sala da pranzo design chiusa e di medie dimensioni con pareti beige, pavimento in terracotta e pavimento arancione
Ispirazione per una sala da pranzo design chiusa e di medie dimensioni con pareti beige, pavimento in terracotta e pavimento arancione
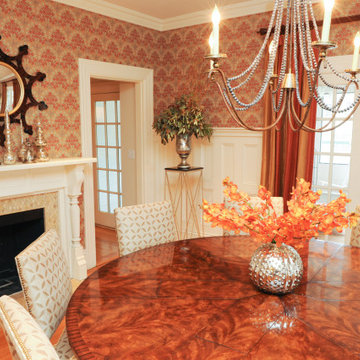
Traditional Dining Room Room with a round dining table and seating for 8, high wainscoting on the walls, and a coral patterned wall covering, and very delicate chandelier.
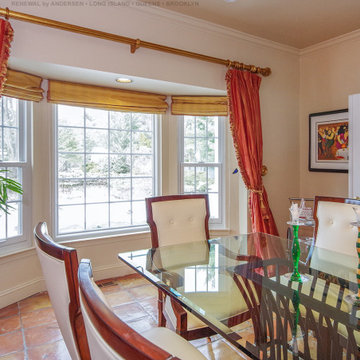
Elegant dining room with new white windows we installed. This beautiful room with glass table and terracotta flooring looks amazing with this large combination of double hung windows with a picture window in between, all in a Bay Window. Find out how easy replacing your windows can be with Renewal by Andersen of Long Island, serving Nassau, Suffolk, Queens and Brooklyn.
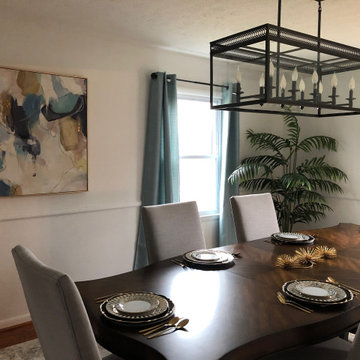
Fabulous Eleanor Dining table from Drexel Heritage. Dining chairs from Henredon and an incredible light fixture from Robert Abbey. Our client was a single dad so we needed to say Masculine but yet sophisticated. Rug is from Loloi and is both tradtional and transitional. We painted the room white and tried to hide as much of the orange flooring as we could.
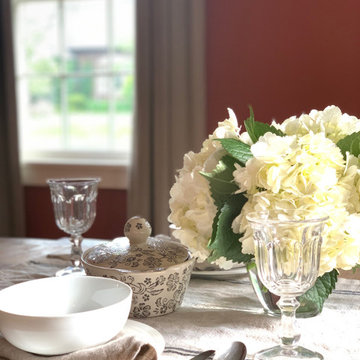
Design Challenge: This client requested a red dining room for their historic 1937 home in the heart of Nashville’s Belmont-Hillsboro neighborhood. MOTIV Interiors paired this sophisticated chalky hue with a historic wallpaper re-issue and bright white trim to emphasize the beautiful original features and craftsmanship of this space. Head to the MOTIV Monthly Blog to learn more about Decorating In Color With Confidence.
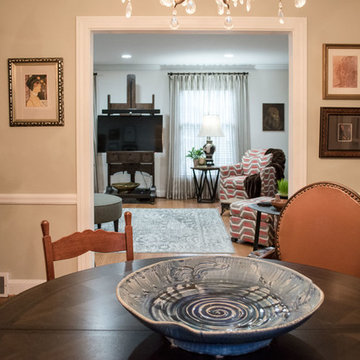
A family member made the cabinets in the Dining Room so we needed to make them work with the space. The solution was a round table with a leaf for additional seating. We went with a darker finish on the pedestal table to contrast with the family pieces. The muted rug we found is the perfect size for the table and the room.
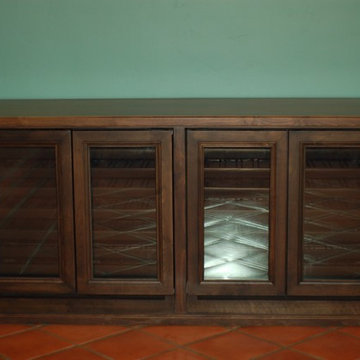
Esempio di una grande sala da pranzo design chiusa con pareti verdi, pavimento in gres porcellanato e pavimento arancione
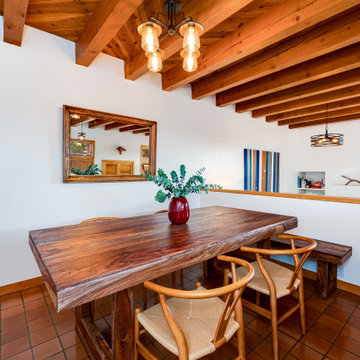
Foto di una piccola sala da pranzo american style chiusa con pareti bianche, pavimento in terracotta, pavimento arancione e travi a vista
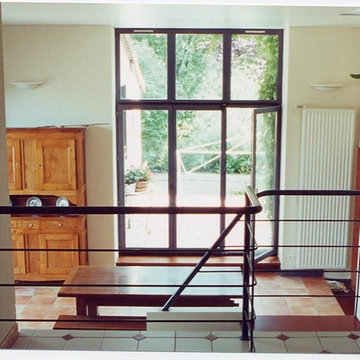
RCA
Ispirazione per una sala da pranzo country chiusa e di medie dimensioni con pareti bianche, pavimento con piastrelle in ceramica, camino bifacciale, cornice del camino in cemento e pavimento arancione
Ispirazione per una sala da pranzo country chiusa e di medie dimensioni con pareti bianche, pavimento con piastrelle in ceramica, camino bifacciale, cornice del camino in cemento e pavimento arancione
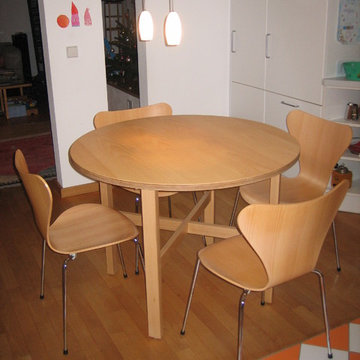
wolf möbelwerkstatt
Ispirazione per una piccola sala da pranzo minimalista chiusa con pareti bianche, parquet chiaro e pavimento arancione
Ispirazione per una piccola sala da pranzo minimalista chiusa con pareti bianche, parquet chiaro e pavimento arancione
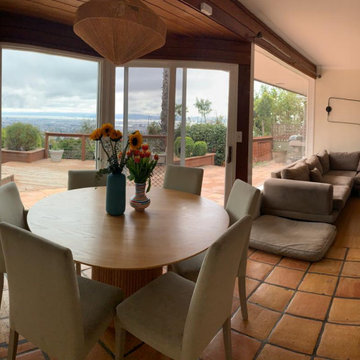
Esempio di una sala da pranzo minimalista chiusa con pareti bianche, pavimento in terracotta, camino bifacciale, cornice del camino in mattoni e pavimento arancione
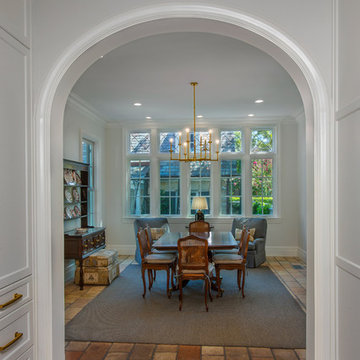
Photography by Vernon Wentz of Ad Imagery
Ispirazione per una sala da pranzo country chiusa e di medie dimensioni con pareti grigie, pavimento in terracotta e pavimento arancione
Ispirazione per una sala da pranzo country chiusa e di medie dimensioni con pareti grigie, pavimento in terracotta e pavimento arancione
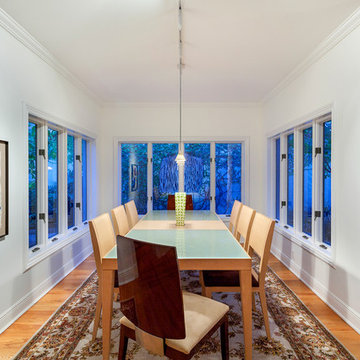
Foto di una grande sala da pranzo chiusa con pareti bianche, pavimento in legno massello medio e pavimento arancione
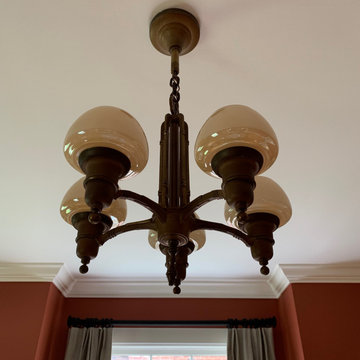
Design Challenge: This client requested a red dining room for their historic 1937 home in the heart of Nashville’s Belmont-Hillsboro neighborhood. MOTIV Interiors paired this sophisticated chalky hue with a historic wallpaper re-issue and bright white trim to emphasize the beautiful original features and craftsmanship of this space. Head to the MOTIV Monthly Blog to learn more about Decorating In Color With Confidence.
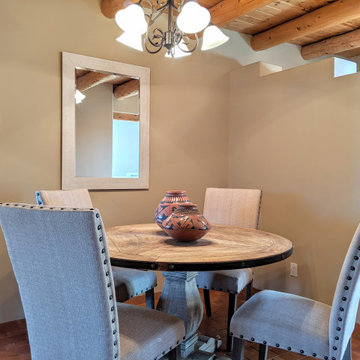
Immagine di una sala da pranzo american style chiusa e di medie dimensioni con pareti beige, pavimento in mattoni, nessun camino e pavimento arancione
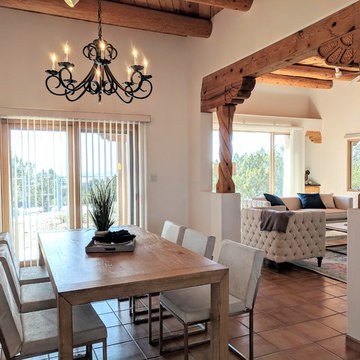
Elisa Macomber
Idee per una sala da pranzo american style chiusa e di medie dimensioni con pareti bianche, pavimento in terracotta, nessun camino e pavimento arancione
Idee per una sala da pranzo american style chiusa e di medie dimensioni con pareti bianche, pavimento in terracotta, nessun camino e pavimento arancione
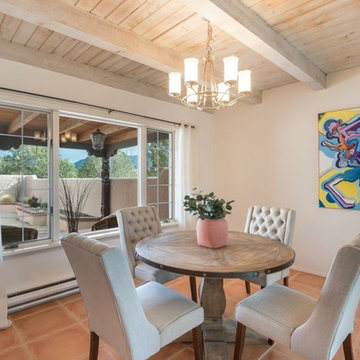
Sotheby's Santa Fe
Immagine di una sala da pranzo american style chiusa e di medie dimensioni con pareti bianche, pavimento arancione e pavimento in travertino
Immagine di una sala da pranzo american style chiusa e di medie dimensioni con pareti bianche, pavimento arancione e pavimento in travertino
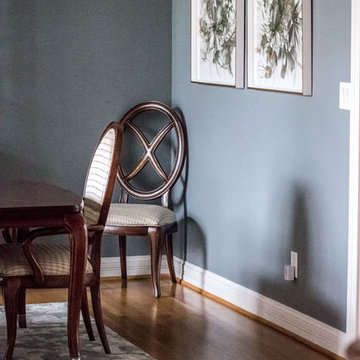
LIVING ROOM
This week’s post features our Lake Forest Freshen Up: Living Room + Dining Room for the homeowners who relocated from California. The first thing we did was remove a large built-in along the longest wall and re-orient the television to a shorter wall. This allowed us to place the sofa which is the largest piece of furniture along the long wall and made the traffic flow from the Foyer to the Kitchen much easier. Now the beautiful stone fireplace is the focal point and the seating arrangement is cozy. We painted the walls Sherwin Williams’ Tony Taupe (SW7039). The mantle was originally white so we warmed it up with Sherwin Williams’ Gauntlet Gray (SW7019). We kept the upholstery neutral with warm gray tones and added pops of turquoise and silver.
We tackled the large angled wall with an oversized print in vivid blues and greens. The extra tall contemporary lamps balance out the artwork. I love the end tables with the mixture of metal and wood, but my favorite piece is the leather ottoman with slide tray – it’s gorgeous and functional!
The homeowner’s curio cabinet was the perfect scale for this wall and her art glass collection bring more color into the space.
The large octagonal mirror was perfect for above the mantle. The homeowner wanted something unique to accessorize the mantle, and these “oil cans” fit the bill. A geometric fireplace screen completes the look.
The hand hooked rug with its subtle pattern and touches of gray and turquoise ground the seating area and brings lots of warmth to the room.
DINING ROOM
There are only 2 walls in this Dining Room so we wanted to add a strong color with Sherwin Williams’ Cadet (SW9143). Utilizing the homeowners’ existing furniture, we added artwork that pops off the wall, a modern rug which adds interest and softness, and this stunning chandelier which adds a focal point and lots of bling!
The Lake Forest Freshen Up: Living Room + Dining Room really reflects the homeowners’ transitional style, and the color palette is sophisticated and inviting. Enjoy!
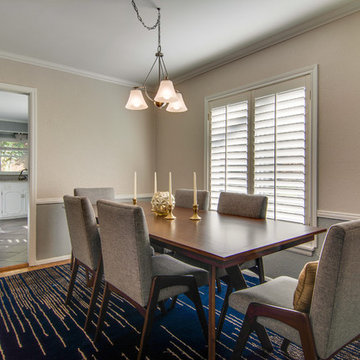
This client felt lost as far as design and selection. She'd already received my counsel regarding refinishing and the color of her kitchen cabinets. When she reached out to me again to assist with organizing her home and suggesting a few new pieces I was elated. A majority of the project consisted of relocating existing furniture and accessories as well as purging items that didn't work well with the design style. The guest room was transformed when we painted a lovely green color over the orange walls. The room that saw the most change was the dining room as it got all new furniture, a rug and wall color. I'm so thankful to know that this project is greatly loved. Photos by Barrett Woodward of Showcase Photographers
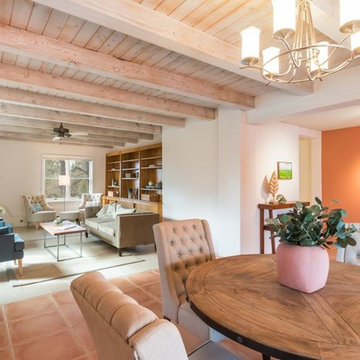
Sotheby's Santa Fe
Ispirazione per una sala da pranzo stile americano chiusa e di medie dimensioni con pareti bianche, pavimento in travertino, nessun camino e pavimento arancione
Ispirazione per una sala da pranzo stile americano chiusa e di medie dimensioni con pareti bianche, pavimento in travertino, nessun camino e pavimento arancione
Sale da Pranzo chiuse con pavimento arancione - Foto e idee per arredare
3