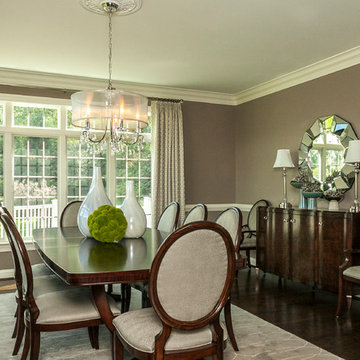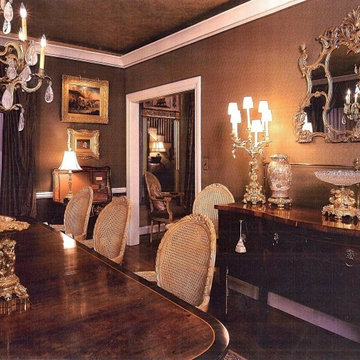Sale da Pranzo chiuse con pareti marroni - Foto e idee per arredare
Filtra anche per:
Budget
Ordina per:Popolari oggi
301 - 320 di 1.987 foto
1 di 3
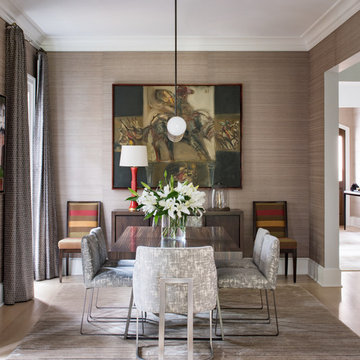
Foto di una grande sala da pranzo classica chiusa con pareti marroni, parquet chiaro, pavimento beige e nessun camino
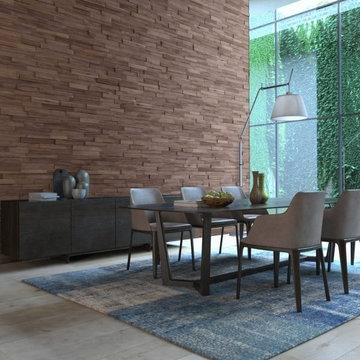
Rich Walnut Wood Cladding Interior Walls Create Sensational Interior Spaces.
Panneau’s walnut wood cladding interior walls are an electrifying new way to liven up any room.
It will give your room a top-quality finish that can inflate the value of your property.
If you need a feature wall that is easy to fit for years of pleasure.
We recommend you invest in Panneau’s walnut wood cladding interior walls.
Panneau Feature Walls Add Stimulating, Euphoric, Bliss To Any Room.
Made from random blocks face with a fine American Walnut veneer. Panneau is a new way to add character and design to interior spaces.
Walls can be redefined with the application of Panneau wooden cladding.
Quick & Easy Installation.
Panneau’s wood cladding interior wall panels are quite easy to fit and come in manageable 200 x 685mm panels.
Install with instant grab silicone or MS adhesive.
For secretly nailed fittings use nails and a nail gun.
Panneau walls are easy to keep clean.
General dusting and vacuuming with a brush extension will do the job.
Your feature wall will be unique in design because each wood wall cladding panel is custom made to fit your walls.
Each Order Of Walnut Wood Cladding Interior Walls Comes With An Impressive 35-year Guarantee!
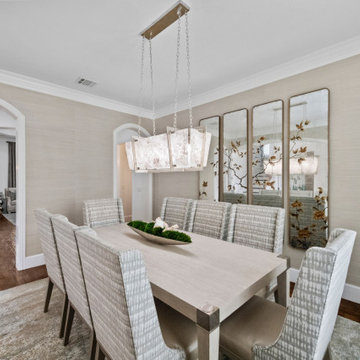
Susan Semmelmann is famed for audacious design statements, but she also cherishes the simplicity and elegance of a Step into the realm of your Dream Home with us. We curate the look and feel of your desired abode, encompassing all elements from illuminations to adornments.
While Susan Semmelmann is acclaimed for her daring design declarations, she holds a deep reverence for the allure of chic, minimalist aesthetics. Our fabrics, draperies, and furnishings are skillfully fashioned at our Fort Worth Fabric Studio - a vibrant, woman-led establishment nestled in the heart of Texas.
Your dream living room comes to life with a prominent white brick accent wall and fireplace, lending an urban twist to your Texan home. Resting beneath a dazzling crystal chandelier are plush beige couches, creating a harmonious balance between comfort and elegance. Our concept of a bathroom is a place for you to dissolve the day's stresses; thus, we utilized a serene, all-white palette and emphasized absolute balance within your personal retreat. Amidst designing your symmetrically placed, eggshell cabinets, we laid down a classy marble floor intended for regal footfalls. The center stage is dominated by a spotless, inviting plunge bath designed for indulgent bubble baths.
In crafting your dream kitchen, we married chic design with timeless elegance. Across a single stretch, we merged eggshell cabinets and a marble countertop with a smoothly integrated sink, dishwasher, and state-of-the-art oven. The dark wood floors and custom brown drapes add warmth and contrast to the space, accentuating the room's modern-yet-classic appeal.
With the bounty of countertop space ready to echo your personal style, we’ll inject a unique decorative flourish guaranteed to impress your visitors. For an innovative take on modern home conception, trust Susan Semmelmann and her 23 years of Interior Design experience to realize your dreams.
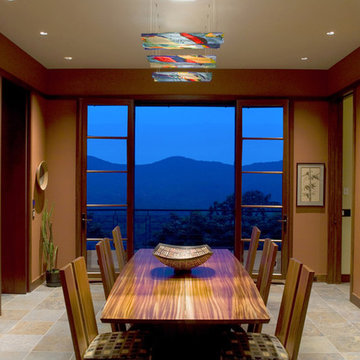
This custom mountain modern home in north Asheville is a unique interpretation of mountain modern architecture with a Japanese influence. Spectacular views of the Blue Ridge mountains and downtown Asheville are enjoyed from many rooms. Thoughtful attention was given to materials, color selection and landscaping to ensure the home seamlessly integrates with its natural surroundings. The home showcases custom millwork, cabinetry, and furnishings by Asheville artists and craftsmen.
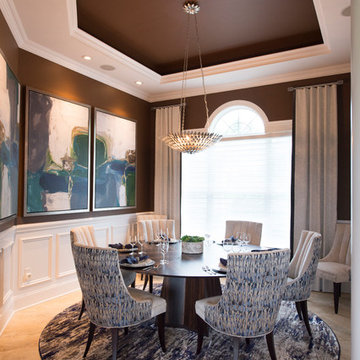
This modern dining room boasts 12-foot ceilings, painted tray ceiling, and a 76" round custom-made Italian dining table. The bold chocolate walls play well off the pops of blue and green.
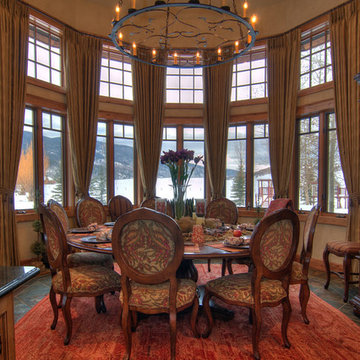
Formal Dining Space
Esempio di una grande sala da pranzo rustica chiusa con pareti marroni, pavimento in ardesia e nessun camino
Esempio di una grande sala da pranzo rustica chiusa con pareti marroni, pavimento in ardesia e nessun camino
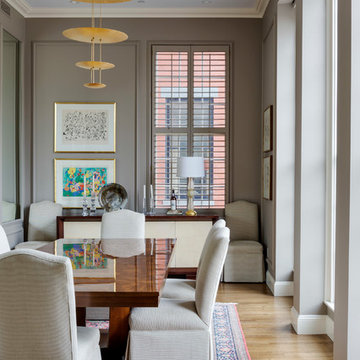
Photography by Greg Premru
Immagine di una sala da pranzo tradizionale chiusa e di medie dimensioni con pareti marroni e parquet chiaro
Immagine di una sala da pranzo tradizionale chiusa e di medie dimensioni con pareti marroni e parquet chiaro
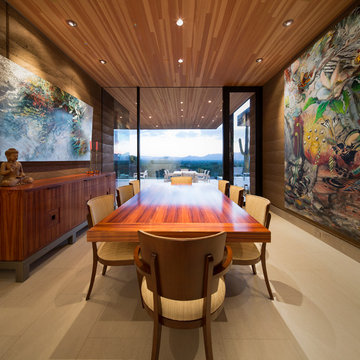
Winquist Photography
Esempio di una sala da pranzo contemporanea chiusa con pareti marroni
Esempio di una sala da pranzo contemporanea chiusa con pareti marroni
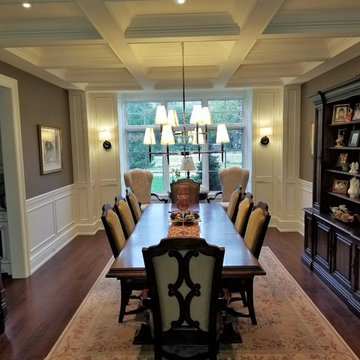
Esempio di una grande sala da pranzo chic chiusa con pareti marroni, pavimento in legno massello medio, nessun camino e pavimento marrone
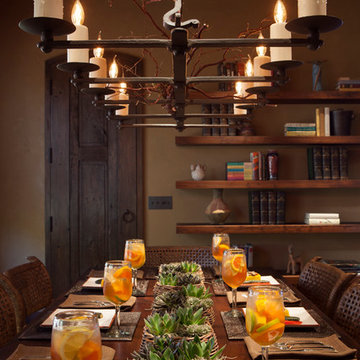
ASID Design Excellence First Place Residential – Best Individual Room (Traditional)
This dining room was created by Michael Merrill Design Studio from a space originally intended to serve as both living room and dining room - both "formal" in style. Our client loved the idea of having one gracious and warm space based on a Santa Fe aesthetic.
Photos © Paul Dyer Photography
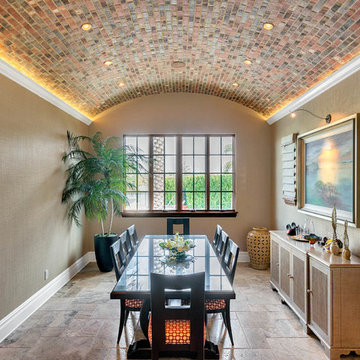
Idee per una grande sala da pranzo minimal chiusa con pareti marroni, pavimento in travertino, nessun camino e pavimento marrone
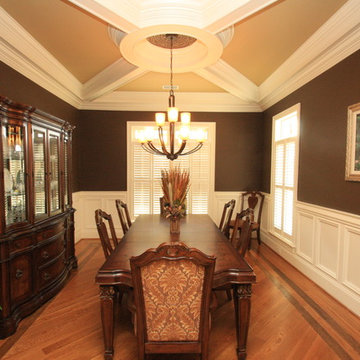
Jon Potter
Idee per una sala da pranzo classica chiusa e di medie dimensioni con pareti marroni, pavimento in legno massello medio e pavimento marrone
Idee per una sala da pranzo classica chiusa e di medie dimensioni con pareti marroni, pavimento in legno massello medio e pavimento marrone
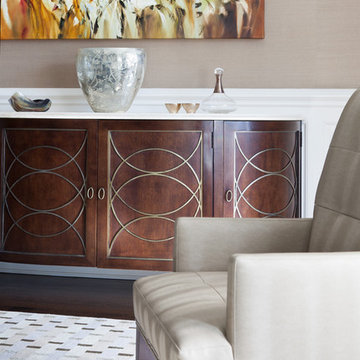
Update of existing home in Pelham.
Foto di una grande sala da pranzo contemporanea chiusa con pareti marroni, parquet scuro, camino classico, cornice del camino piastrellata e pavimento marrone
Foto di una grande sala da pranzo contemporanea chiusa con pareti marroni, parquet scuro, camino classico, cornice del camino piastrellata e pavimento marrone
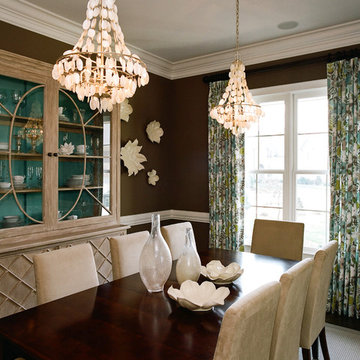
This diningroom is a comfortable space for holiday gatherings or weeknight meals. It is an example of how luxury does not have to be stuffy. The pickled china cabinet with teal interior matches the custom teal green and white window treatments. The soft white, upholstered dining chairs compliment the white painted crown moulding which completes the room.
Singleton Photography
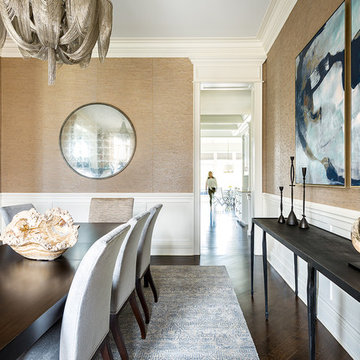
Chris Bradley Photography
Foto di una sala da pranzo tradizionale chiusa con pareti marroni, parquet scuro e pavimento marrone
Foto di una sala da pranzo tradizionale chiusa con pareti marroni, parquet scuro e pavimento marrone
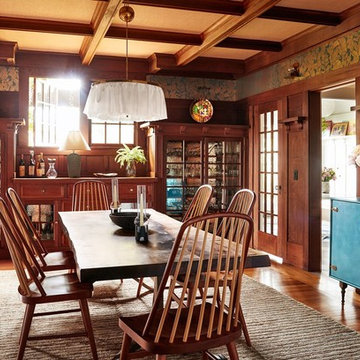
Trevor Tondro
Esempio di una sala da pranzo tradizionale chiusa e di medie dimensioni con pareti marroni, pavimento in legno massello medio, nessun camino e pavimento marrone
Esempio di una sala da pranzo tradizionale chiusa e di medie dimensioni con pareti marroni, pavimento in legno massello medio, nessun camino e pavimento marrone
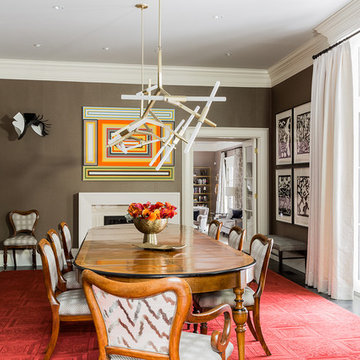
Photography by Michael J. Lee
Ispirazione per una grande sala da pranzo chic chiusa con pareti marroni, parquet scuro, camino classico e cornice del camino in pietra
Ispirazione per una grande sala da pranzo chic chiusa con pareti marroni, parquet scuro, camino classico e cornice del camino in pietra
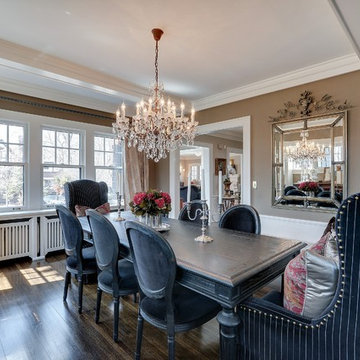
Foto di una grande sala da pranzo tradizionale chiusa con pareti marroni, parquet scuro, nessun camino e pavimento marrone
Sale da Pranzo chiuse con pareti marroni - Foto e idee per arredare
16
