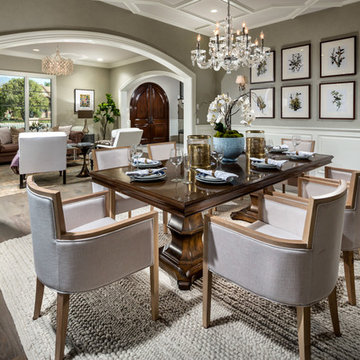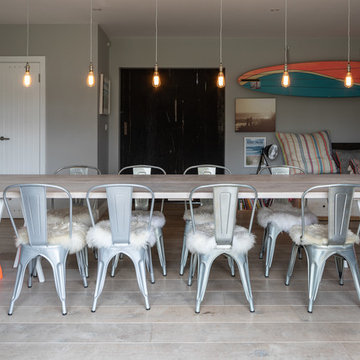Sale da Pranzo chiuse con pareti grigie - Foto e idee per arredare
Filtra anche per:
Budget
Ordina per:Popolari oggi
201 - 220 di 8.762 foto
1 di 3

Sparkling Views. Spacious Living. Soaring Windows. Welcome to this light-filled, special Mercer Island home.
Idee per una grande sala da pranzo tradizionale chiusa con moquette, pavimento grigio, pareti grigie, soffitto ribassato e boiserie
Idee per una grande sala da pranzo tradizionale chiusa con moquette, pavimento grigio, pareti grigie, soffitto ribassato e boiserie
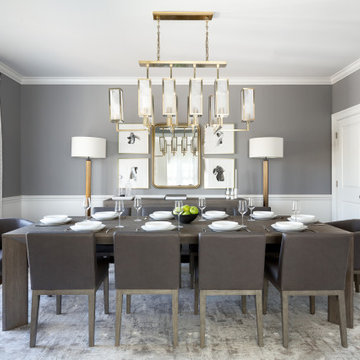
Immagine di una grande sala da pranzo tradizionale chiusa con pareti grigie, pavimento in legno massello medio, pavimento marrone e boiserie
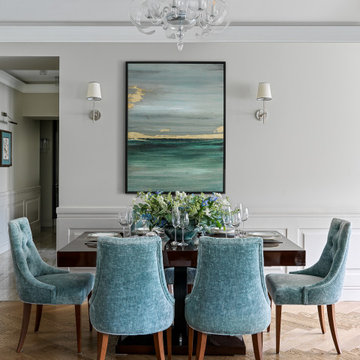
Дизайн-проект реализован Архитектором-Дизайнером Екатериной Ялалтыновой. Комплектация и декорирование - Бюро9. Строительная компания - ООО "Шафт"
Esempio di una sala da pranzo tradizionale chiusa e di medie dimensioni con pareti grigie, pavimento in legno massello medio e pavimento marrone
Esempio di una sala da pranzo tradizionale chiusa e di medie dimensioni con pareti grigie, pavimento in legno massello medio e pavimento marrone
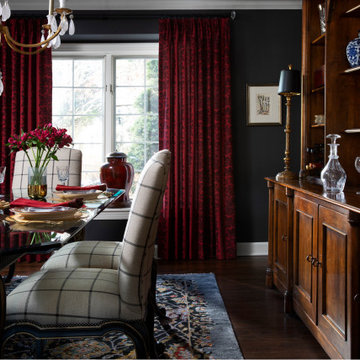
Lovely dining room in rich warm hues.
Idee per una sala da pranzo tradizionale chiusa e di medie dimensioni con pareti grigie, parquet scuro e pavimento marrone
Idee per una sala da pranzo tradizionale chiusa e di medie dimensioni con pareti grigie, parquet scuro e pavimento marrone
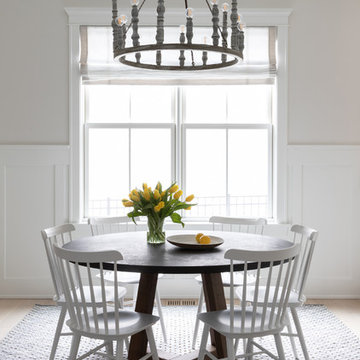
Photo by Emily Kennedy Photo
Idee per una grande sala da pranzo country chiusa con pareti grigie, parquet chiaro, nessun camino e pavimento beige
Idee per una grande sala da pranzo country chiusa con pareti grigie, parquet chiaro, nessun camino e pavimento beige
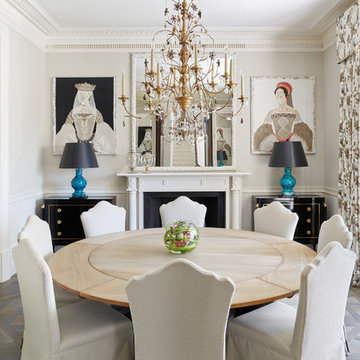
Andrew Beasley
Ispirazione per una sala da pranzo tradizionale chiusa e di medie dimensioni con pareti grigie, parquet chiaro e pavimento marrone
Ispirazione per una sala da pranzo tradizionale chiusa e di medie dimensioni con pareti grigie, parquet chiaro e pavimento marrone
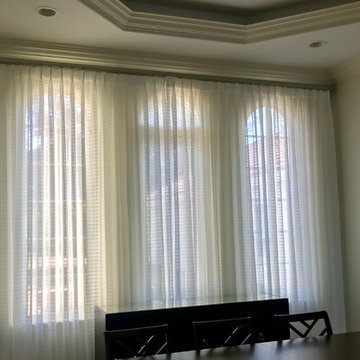
Esempio di una sala da pranzo classica chiusa e di medie dimensioni con pareti grigie e nessun camino
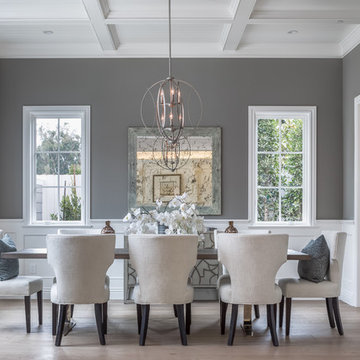
Ispirazione per una sala da pranzo chic chiusa con pareti grigie, pavimento in legno massello medio, nessun camino e pavimento marrone
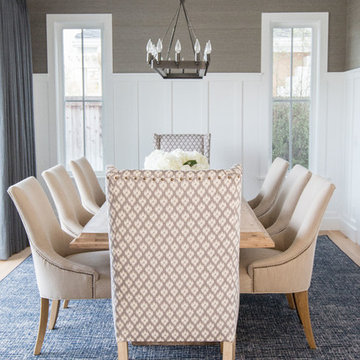
California casual vibes in this Newport Beach farmhouse!
Interior Design + Furnishings by Blackband Design
Home Build + Design by Graystone Custom Builders
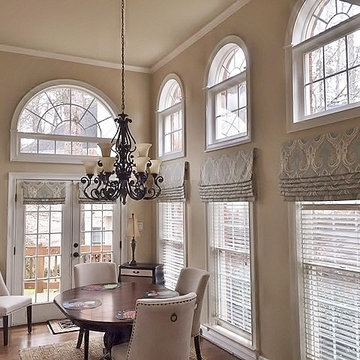
Foto di una sala da pranzo tradizionale chiusa e di medie dimensioni con pareti grigie e pavimento in legno massello medio
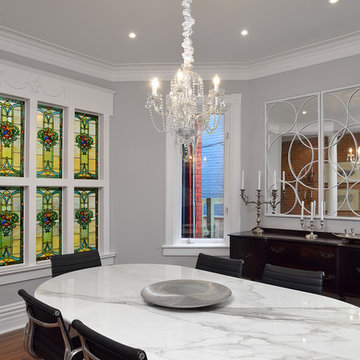
Arnal Photography
This homeowner renovated semi-detached home in Toronto is one of those rare spaces I recently photographed for a realtor friend. From what the homeowner has told me, the stained glass and light fixtures were with the house… in the attic… when they purchased it. Over a period of years they removed plaster, revealing the brick behind it, closed in the wall between the dining room and the living room (which had been opened by a previous owner) using the stained glass panels. The interesting thing was that the stained glass panels were all slightly different sizes, so their treatment in mounting them had to be especially careful.
They also paid particular attention to maintaining the heritage look of the space while upgrading utilities and adding their own more modern touches. The eclectic blend just adds to the charm of the home. Not afraid of bright colour, the daughter’s room is a shocking shade of orange, but somehow, it works!
Unfortunately, being the photographer, I have little information on sourcing aside from knowing that the kitchen is from Ikea. That said, I think this is a space that holds inspiration beyond the imagination!
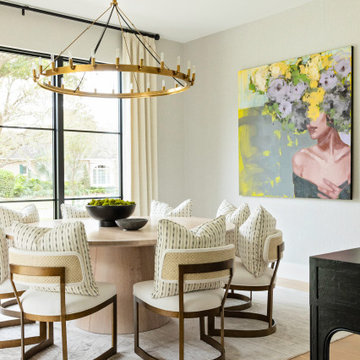
Immagine di una sala da pranzo tradizionale chiusa e di medie dimensioni con pareti grigie, parquet chiaro, pavimento marrone e carta da parati
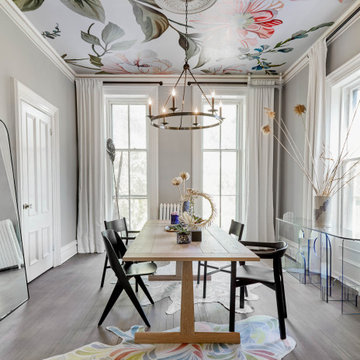
Most design showhouses are properties for sale, and each designer creates a space for viewing. It’s a great way to market the property and the designer. However, the Kingston Design Showhouse in the Fall of 2019 was at Historic Wiltyck House in Kingston, New York, that's partially used as an Airbnb and home for the owners. The room I designed is the homeowner's private dining room; therefore, we took their taste and needs into account, especially on architectural decisions.
The overall style is a mixture of modern and traditional, feminine and masculine, and moody and bright, lots of depth but not overwhelming. The architecture serves as a canvas for the furniture showcased during the exhibit and then the homeowner's furniture that will occupy the space afterward. Small details such as replacing or refinishing the doorknobs, replacing the switches and outlets were not forgotten. Then more significant details such as the wallpapered ceiling, new ceiling medallion, and light fixture make a tremendous impact on the space. The wall paint is neutral enough but adds depth with its medium tone gray. Then we added a white border and mauve painted trim as an interpretation of the crown molding that's missing.
During the exhibit, we had local makers from the Hudson Valley well represented through furniture, accessories, art, and floral arrangements. All are makers that I love and want to share with you; without them, the room wouldn’t be as lovely as it is.
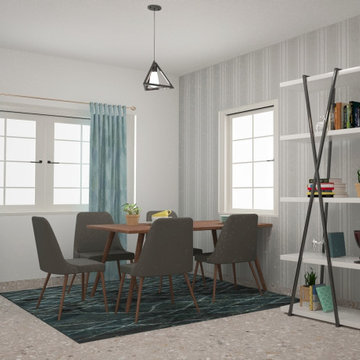
How to mesmerize your friends : Make sure your dining area looks this awesome
Immagine di una piccola sala da pranzo industriale chiusa con pareti grigie, pavimento in marmo e pavimento beige
Immagine di una piccola sala da pranzo industriale chiusa con pareti grigie, pavimento in marmo e pavimento beige
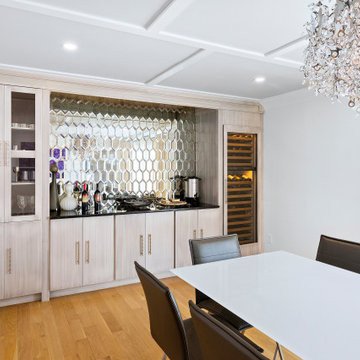
We gutted and renovated this entire modern Colonial home in Bala Cynwyd, PA. Introduced to the homeowners through the wife’s parents, we updated and expanded the home to create modern, clean spaces for the family. Highlights include converting the attic into completely new third floor bedrooms and a bathroom; a light and bright gray and white kitchen featuring a large island, white quartzite counters and Viking stove and range; a light and airy master bath with a walk-in shower and soaking tub; and a new exercise room in the basement.
Rudloff Custom Builders has won Best of Houzz for Customer Service in 2014, 2015 2016, 2017 and 2019. We also were voted Best of Design in 2016, 2017, 2018, and 2019, which only 2% of professionals receive. Rudloff Custom Builders has been featured on Houzz in their Kitchen of the Week, What to Know About Using Reclaimed Wood in the Kitchen as well as included in their Bathroom WorkBook article. We are a full service, certified remodeling company that covers all of the Philadelphia suburban area. This business, like most others, developed from a friendship of young entrepreneurs who wanted to make a difference in their clients’ lives, one household at a time. This relationship between partners is much more than a friendship. Edward and Stephen Rudloff are brothers who have renovated and built custom homes together paying close attention to detail. They are carpenters by trade and understand concept and execution. Rudloff Custom Builders will provide services for you with the highest level of professionalism, quality, detail, punctuality and craftsmanship, every step of the way along our journey together.
Specializing in residential construction allows us to connect with our clients early in the design phase to ensure that every detail is captured as you imagined. One stop shopping is essentially what you will receive with Rudloff Custom Builders from design of your project to the construction of your dreams, executed by on-site project managers and skilled craftsmen. Our concept: envision our client’s ideas and make them a reality. Our mission: CREATING LIFETIME RELATIONSHIPS BUILT ON TRUST AND INTEGRITY.
Photo Credit: Linda McManus Images
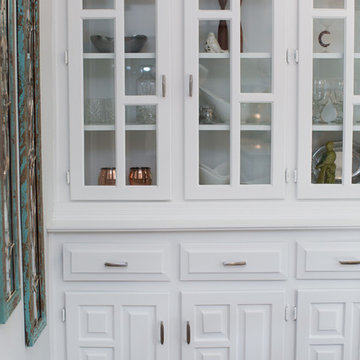
Esempio di una sala da pranzo tradizionale chiusa e di medie dimensioni con pareti grigie, pavimento in legno massello medio, nessun camino e pavimento marrone
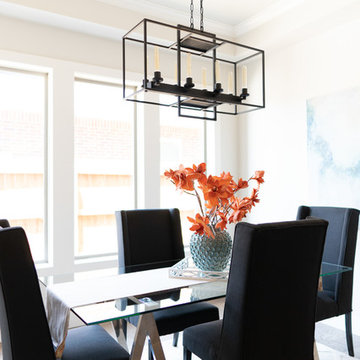
Dining Room
Idee per una sala da pranzo industriale chiusa e di medie dimensioni con parquet chiaro, nessun camino, pavimento marrone e pareti grigie
Idee per una sala da pranzo industriale chiusa e di medie dimensioni con parquet chiaro, nessun camino, pavimento marrone e pareti grigie
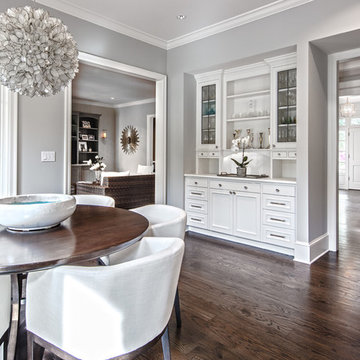
Idee per una sala da pranzo chic chiusa e di medie dimensioni con pareti grigie, parquet scuro, nessun camino e pavimento marrone
Sale da Pranzo chiuse con pareti grigie - Foto e idee per arredare
11
