Sale da Pranzo chiuse con cornice del camino in pietra - Foto e idee per arredare
Filtra anche per:
Budget
Ordina per:Popolari oggi
81 - 100 di 1.931 foto
1 di 3

Designer: Robert Brown
Fireplace: Denise McGaha
Foto di una grande sala da pranzo chic chiusa con camino classico, cornice del camino in pietra, pavimento beige, pareti multicolore e moquette
Foto di una grande sala da pranzo chic chiusa con camino classico, cornice del camino in pietra, pavimento beige, pareti multicolore e moquette
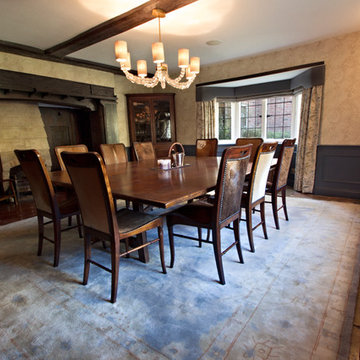
Ispirazione per una grande sala da pranzo classica chiusa con pareti blu, pavimento in terracotta, camino classico e cornice del camino in pietra
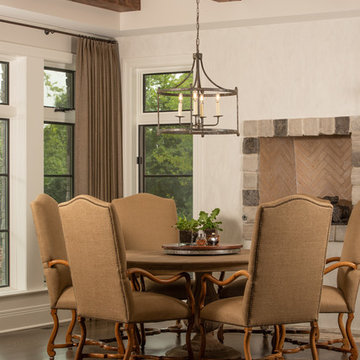
Family dining area with built-in wall fireplace, exposed beams in the ceiling and entry into the sunroom
Idee per una grande sala da pranzo classica chiusa con pareti marroni, pavimento in legno massello medio, nessun camino, cornice del camino in pietra e pavimento marrone
Idee per una grande sala da pranzo classica chiusa con pareti marroni, pavimento in legno massello medio, nessun camino, cornice del camino in pietra e pavimento marrone

Contemporary Breakfast room
Idee per una sala da pranzo chiusa e di medie dimensioni con pareti marroni, pavimento in ardesia, camino classico, cornice del camino in pietra, pavimento marrone, soffitto a volta e pannellatura
Idee per una sala da pranzo chiusa e di medie dimensioni con pareti marroni, pavimento in ardesia, camino classico, cornice del camino in pietra, pavimento marrone, soffitto a volta e pannellatura
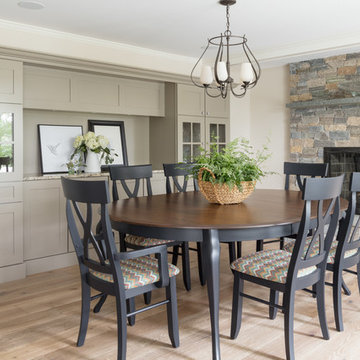
Esempio di una sala da pranzo american style chiusa e di medie dimensioni con pareti beige, parquet chiaro, camino classico, cornice del camino in pietra e pavimento beige
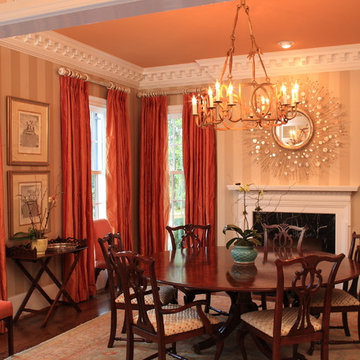
Jim Sink
Idee per una sala da pranzo classica chiusa e di medie dimensioni con pareti beige, parquet scuro, camino classico e cornice del camino in pietra
Idee per una sala da pranzo classica chiusa e di medie dimensioni con pareti beige, parquet scuro, camino classico e cornice del camino in pietra
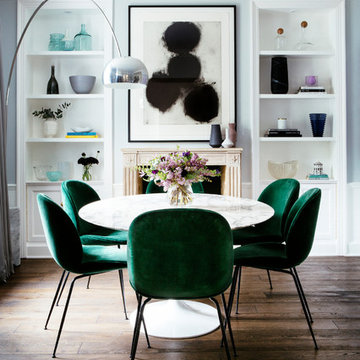
Anna Batchelor
Ispirazione per una sala da pranzo classica chiusa e di medie dimensioni con pareti blu, parquet scuro, camino classico, cornice del camino in pietra e pavimento marrone
Ispirazione per una sala da pranzo classica chiusa e di medie dimensioni con pareti blu, parquet scuro, camino classico, cornice del camino in pietra e pavimento marrone
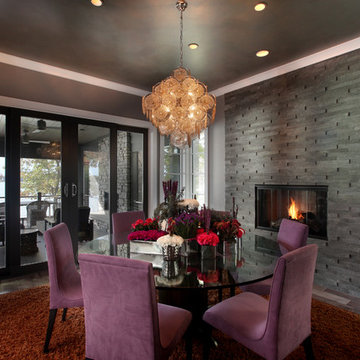
The Hasserton is a sleek take on the waterfront home. This multi-level design exudes modern chic as well as the comfort of a family cottage. The sprawling main floor footprint offers homeowners areas to lounge, a spacious kitchen, a formal dining room, access to outdoor living, and a luxurious master bedroom suite. The upper level features two additional bedrooms and a loft, while the lower level is the entertainment center of the home. A curved beverage bar sits adjacent to comfortable sitting areas. A guest bedroom and exercise facility are also located on this floor.
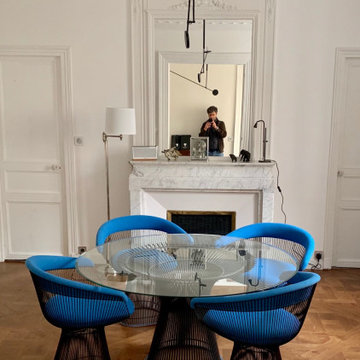
Foto di una sala da pranzo classica di medie dimensioni e chiusa con pareti bianche, parquet chiaro, camino classico, cornice del camino in pietra e pavimento marrone
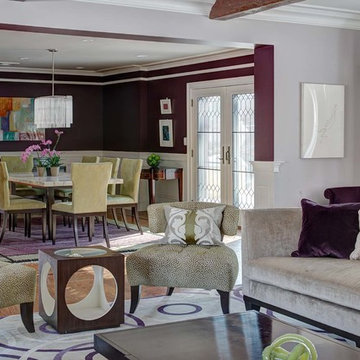
These clients, an entrepreneur and a physician with three kids, chose their Tudor home for the neighborhood, though it didn’t match their modern-transitional taste. They asked us to help them transform their into a place to play and entertain with clean lines and lively color, namely her favorites: bold purple and refreshing apple green.
Their previous layout had a stifled flow with a large sectional sofa that dominated the room, and an awkward assortment of furniture that they wanted to discard with the exception of a vintage stone dining table from her mother. The living room served as a pass through to both the family and dining rooms. The client wanted the living room to be less like a glorified hallway and become a destination. Our solution was to unify the design of this living space with the related rooms by using repetition of color and by creating usable areas for family game night, entertaining and small get togethers.
The generous proportions of the room enabled us to create three functional spaces: a game table with seating for four and adjacent pull up seating for family play; a seating area at the fireplace that accommodates a large group or small conversation; and seating at the front window that provides a view of the street (not seen in the photograph). The space went from awkward to one that is used daily for family activities and socializing.
As they were not interested in touching the existing architecture, transformations were made using new light fixtures, paint, distinctive furniture and art. The client had a strict budget but desired the highly styled look of couture design pieces with curves and movement. We accomplished this look by pairing a few distinctive couture items with inspired pieces that are budget balancers.
We combined the couture game table with more affordable chairs inspired by a classic klismos style, as one might pair Louboutins with stylish jeans. Right- and left-arm chairs with an interesting castle-like fret base detail flank windows.
To help the clients better understand the use of the color scheme, we keyed the floor plan to show how the greens and purples traveled in a balanced manner around the room and throughout the adjacent dining and family rooms. We paired apple green accents with layered hues of lavender, orchid and aubergine. Neutral taupe and ivory tones ground the bold colors.
The custom rug in ivory, aubergine, pale taupe, grey-lavender was inspired by a picture the client found, but we dramatically increased the scale of the pattern in proportion to our room size. This curvy movement is echoed in the sophisticated shapes of the furniture throughout the redesigned room—from the curved sofas to the circular cutouts in the cube end table.
At the windows the solid sateen panels with contrasting aubergine banding have the hand of silk, and are also cost conscious, creating room in the budget for the stunning custom pillows in Italian embroidered silk.
The distinctive color and shapes throughout provide the whimsy the clients' desired with the function they needed, creating an inviting living room that is now a daily destination.
Designed by KBK Interior Design
www.KBKInteriorDesign.com
Photo by Wing Wong
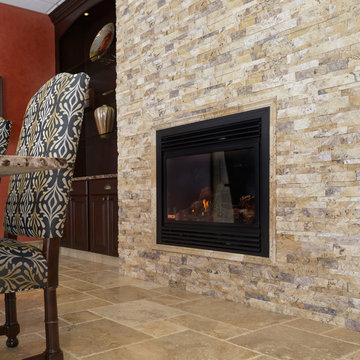
Ispirazione per una grande sala da pranzo chic chiusa con pareti beige, cornice del camino in pietra, camino classico e pavimento in travertino
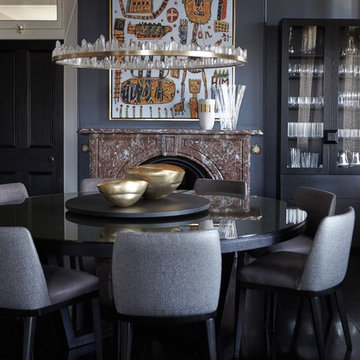
Jenni Hare
Immagine di una sala da pranzo boho chic chiusa con pareti grigie, pavimento in legno verniciato, camino classico, cornice del camino in pietra e pavimento nero
Immagine di una sala da pranzo boho chic chiusa con pareti grigie, pavimento in legno verniciato, camino classico, cornice del camino in pietra e pavimento nero
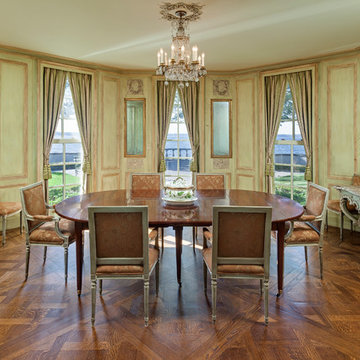
Landmark Photography
Ispirazione per una grande sala da pranzo chic chiusa con pareti verdi, pavimento in legno massello medio, camino classico, cornice del camino in pietra e pavimento marrone
Ispirazione per una grande sala da pranzo chic chiusa con pareti verdi, pavimento in legno massello medio, camino classico, cornice del camino in pietra e pavimento marrone
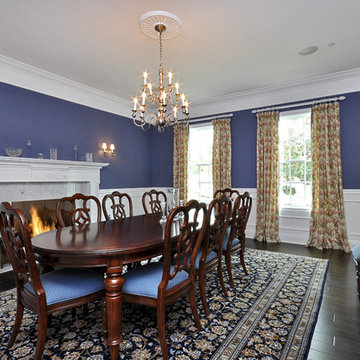
Foto di una grande sala da pranzo chic chiusa con parquet scuro, camino classico, cornice del camino in pietra e pareti blu
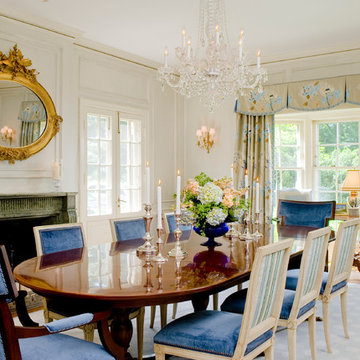
Vince Lupo / Direction One, Inc.
Immagine di una sala da pranzo classica chiusa con pareti bianche, pavimento in legno massello medio, camino classico e cornice del camino in pietra
Immagine di una sala da pranzo classica chiusa con pareti bianche, pavimento in legno massello medio, camino classico e cornice del camino in pietra
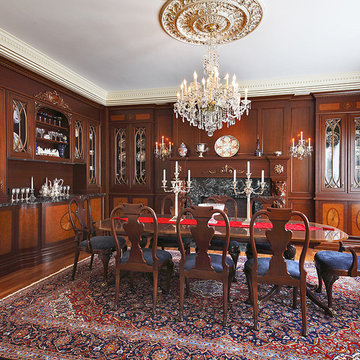
Mahogany and cherry cabinetry with olive ash burl accents.
Esempio di una grande sala da pranzo tradizionale chiusa con parquet scuro, pareti beige, camino classico, cornice del camino in pietra e pavimento marrone
Esempio di una grande sala da pranzo tradizionale chiusa con parquet scuro, pareti beige, camino classico, cornice del camino in pietra e pavimento marrone
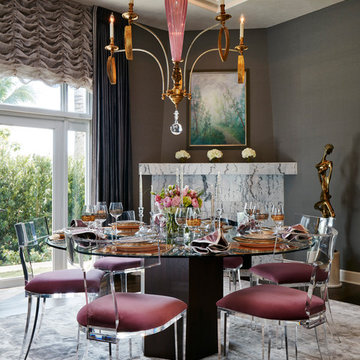
Ispirazione per una sala da pranzo design chiusa e di medie dimensioni con pareti grigie, moquette, camino ad angolo, pavimento grigio e cornice del camino in pietra

sublime Italianate dining room.
Esempio di una grande sala da pranzo chiusa con pareti marroni, pavimento in legno massello medio, camino classico, cornice del camino in pietra, pavimento marrone, soffitto a volta e pannellatura
Esempio di una grande sala da pranzo chiusa con pareti marroni, pavimento in legno massello medio, camino classico, cornice del camino in pietra, pavimento marrone, soffitto a volta e pannellatura
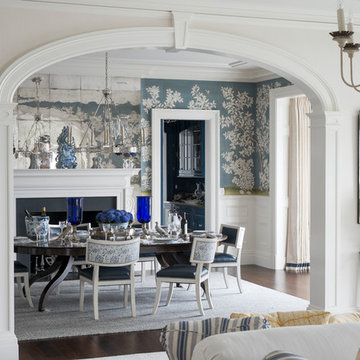
This Dining Room continues the coastal aesthetic of the home with paneled walls and a projecting rectangular bay with access to the outdoor entertainment spaces beyond.
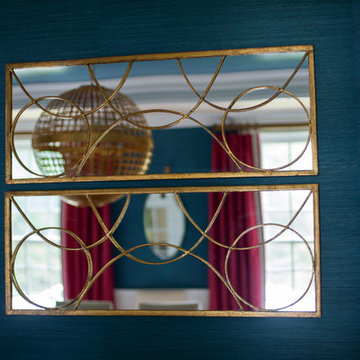
Debra Somerville
Ispirazione per una sala da pranzo chic chiusa e di medie dimensioni con pareti blu, pavimento in legno massello medio, camino classico e cornice del camino in pietra
Ispirazione per una sala da pranzo chic chiusa e di medie dimensioni con pareti blu, pavimento in legno massello medio, camino classico e cornice del camino in pietra
Sale da Pranzo chiuse con cornice del camino in pietra - Foto e idee per arredare
5