Sale da Pranzo chiuse con cornice del camino in metallo - Foto e idee per arredare
Filtra anche per:
Budget
Ordina per:Popolari oggi
141 - 160 di 174 foto
1 di 3
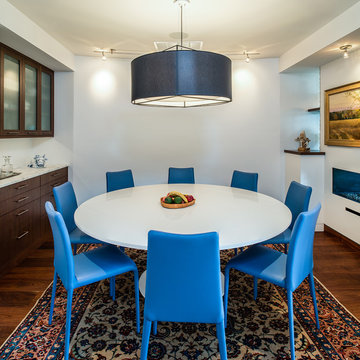
Foto di una sala da pranzo minimal chiusa e di medie dimensioni con pareti bianche, parquet scuro, camino bifacciale, cornice del camino in metallo e pavimento marrone
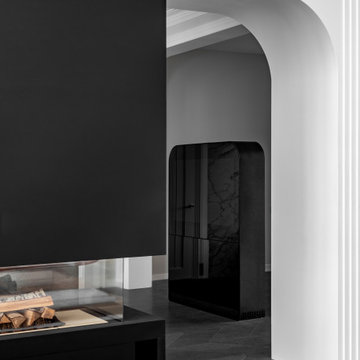
Стойка из чёрного стекла со встроенным телевизором. Форма конструкции сделана в унисон с общей концепцией дизайна интерьера. В тоже время стойка выступает в качестве акцентного элемента, приковывающего к себе внимание. Удобное расположение позволяет насладится просмотром телевизора в большой компании, сидя у камина и приятном обществе друг друга. В выключенном состоянии экран телевизор полностью исчезает за стеклом. Звук телевизора выводится на встроенную потолочную акустику.
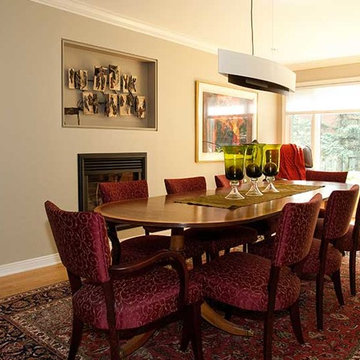
Immagine di una sala da pranzo chic chiusa e di medie dimensioni con pareti grigie, parquet chiaro, camino classico, cornice del camino in metallo e pavimento beige
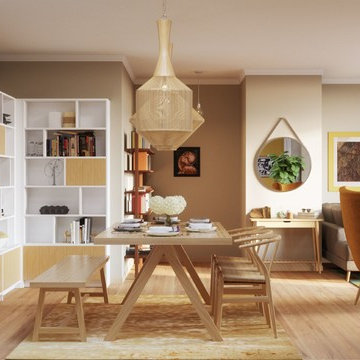
This is our proposal of living-room and dining-room design for a lovely family who wanted a space to relax, enjoy with family and meet with friends.
A colorful and lively space which include some design objects, like the Vertigo pendant lamp and the wishbone chairs.
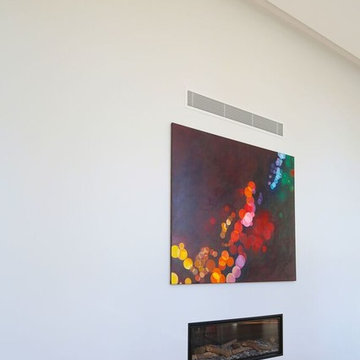
This contemporary sustainable house enjoys a temperate environment due to the implementation of the main principles of passive design:
Capturing North sunlight with adequate screening
Allowing cross ventilation through the whole house
Installing double glazing with low U value
Increasing the insulation in all external and internal walls
We were able to maximize the use solar panels by avoiding a pitch roof. These solar panels generate eight kilowatts, which cater for most of the energy needs of the house. We also installed a 20,000-litre rainwater tank under the front garden in order to irrigate the garden and provide water for the toilets.
Photo Credit : Georges Chedid
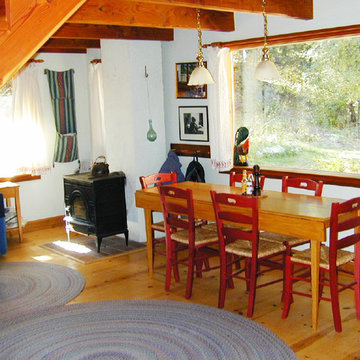
Immagine di una sala da pranzo tradizionale chiusa e di medie dimensioni con pareti bianche, parquet chiaro, pavimento beige, stufa a legna e cornice del camino in metallo
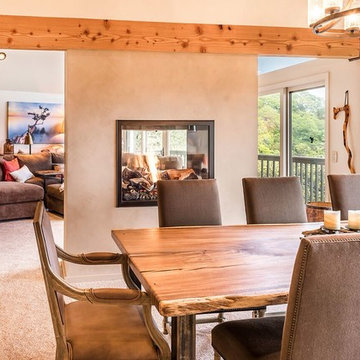
Idee per una sala da pranzo stile rurale chiusa e di medie dimensioni con pareti beige, moquette, camino bifacciale, cornice del camino in metallo e pavimento beige
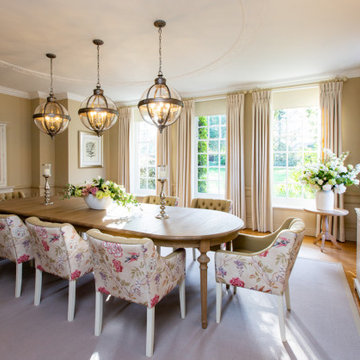
A classically inspired dining room with feature pendant lighting and bespoke dining chairs. Original wood panelling has been painted to create a warm feeling space.
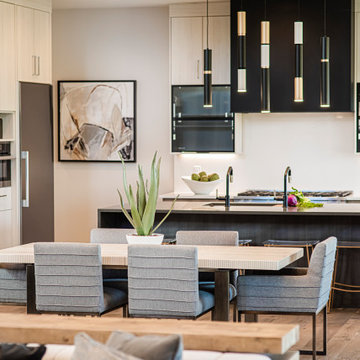
The new construction luxury home was designed by our Carmel design-build studio with the concept of 'hygge' in mind – crafting a soothing environment that exudes warmth, contentment, and coziness without being overly ornate or cluttered. Inspired by Scandinavian style, the design incorporates clean lines and minimal decoration, set against soaring ceilings and walls of windows. These features are all enhanced by warm finishes, tactile textures, statement light fixtures, and carefully selected art pieces.
In the living room, a bold statement wall was incorporated, making use of the 4-sided, 2-story fireplace chase, which was enveloped in large format marble tile. Each bedroom was crafted to reflect a unique character, featuring elegant wallpapers, decor, and luxurious furnishings. The primary bathroom was characterized by dark enveloping walls and floors, accentuated by teak, and included a walk-through dual shower, overhead rain showers, and a natural stone soaking tub.
An open-concept kitchen was fitted, boasting state-of-the-art features and statement-making lighting. Adding an extra touch of sophistication, a beautiful basement space was conceived, housing an exquisite home bar and a comfortable lounge area.
---Project completed by Wendy Langston's Everything Home interior design firm, which serves Carmel, Zionsville, Fishers, Westfield, Noblesville, and Indianapolis.
For more about Everything Home, see here: https://everythinghomedesigns.com/
To learn more about this project, see here:
https://everythinghomedesigns.com/portfolio/modern-scandinavian-luxury-home-westfield/
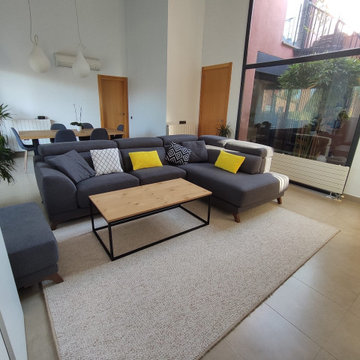
Ispirazione per una grande sala da pranzo minimal chiusa con pareti bianche, pavimento con piastrelle in ceramica, camino lineare Ribbon, cornice del camino in metallo e pavimento beige
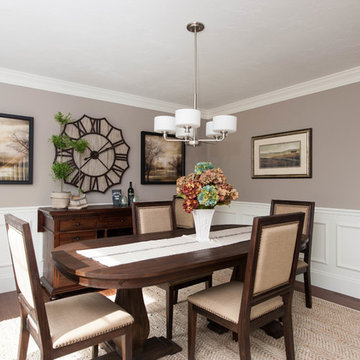
Esempio di una grande sala da pranzo chiusa con pareti beige, pavimento in legno massello medio, nessun camino, cornice del camino in metallo e pavimento marrone
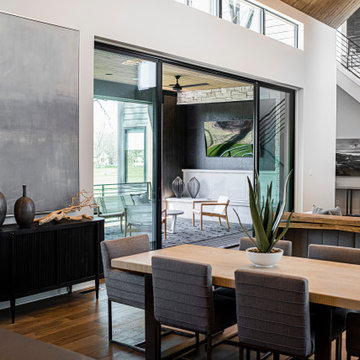
The new construction luxury home was designed by our Carmel design-build studio with the concept of 'hygge' in mind – crafting a soothing environment that exudes warmth, contentment, and coziness without being overly ornate or cluttered. Inspired by Scandinavian style, the design incorporates clean lines and minimal decoration, set against soaring ceilings and walls of windows. These features are all enhanced by warm finishes, tactile textures, statement light fixtures, and carefully selected art pieces.
In the living room, a bold statement wall was incorporated, making use of the 4-sided, 2-story fireplace chase, which was enveloped in large format marble tile. Each bedroom was crafted to reflect a unique character, featuring elegant wallpapers, decor, and luxurious furnishings. The primary bathroom was characterized by dark enveloping walls and floors, accentuated by teak, and included a walk-through dual shower, overhead rain showers, and a natural stone soaking tub.
An open-concept kitchen was fitted, boasting state-of-the-art features and statement-making lighting. Adding an extra touch of sophistication, a beautiful basement space was conceived, housing an exquisite home bar and a comfortable lounge area.
---Project completed by Wendy Langston's Everything Home interior design firm, which serves Carmel, Zionsville, Fishers, Westfield, Noblesville, and Indianapolis.
For more about Everything Home, see here: https://everythinghomedesigns.com/
To learn more about this project, see here:
https://everythinghomedesigns.com/portfolio/modern-scandinavian-luxury-home-westfield/
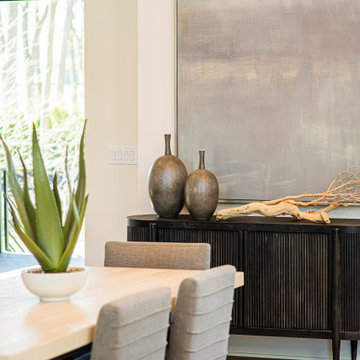
The new construction luxury home was designed by our Carmel design-build studio with the concept of 'hygge' in mind – crafting a soothing environment that exudes warmth, contentment, and coziness without being overly ornate or cluttered. Inspired by Scandinavian style, the design incorporates clean lines and minimal decoration, set against soaring ceilings and walls of windows. These features are all enhanced by warm finishes, tactile textures, statement light fixtures, and carefully selected art pieces.
In the living room, a bold statement wall was incorporated, making use of the 4-sided, 2-story fireplace chase, which was enveloped in large format marble tile. Each bedroom was crafted to reflect a unique character, featuring elegant wallpapers, decor, and luxurious furnishings. The primary bathroom was characterized by dark enveloping walls and floors, accentuated by teak, and included a walk-through dual shower, overhead rain showers, and a natural stone soaking tub.
An open-concept kitchen was fitted, boasting state-of-the-art features and statement-making lighting. Adding an extra touch of sophistication, a beautiful basement space was conceived, housing an exquisite home bar and a comfortable lounge area.
---Project completed by Wendy Langston's Everything Home interior design firm, which serves Carmel, Zionsville, Fishers, Westfield, Noblesville, and Indianapolis.
For more about Everything Home, see here: https://everythinghomedesigns.com/
To learn more about this project, see here:
https://everythinghomedesigns.com/portfolio/modern-scandinavian-luxury-home-westfield/
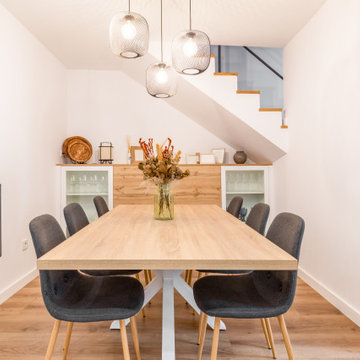
Foto di una sala da pranzo chiusa con pareti bianche, pavimento in laminato, camino bifacciale, cornice del camino in metallo e pavimento marrone
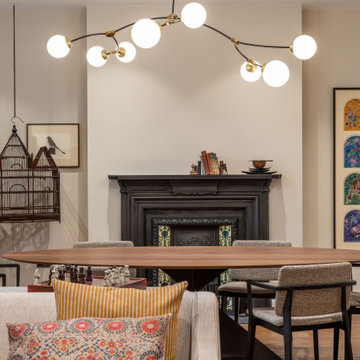
The linen cushions pick up the colours around the room and of the ceramic lamp base
Ispirazione per una grande sala da pranzo bohémian chiusa con pareti beige, pavimento in legno massello medio, camino classico, cornice del camino in metallo e pavimento marrone
Ispirazione per una grande sala da pranzo bohémian chiusa con pareti beige, pavimento in legno massello medio, camino classico, cornice del camino in metallo e pavimento marrone
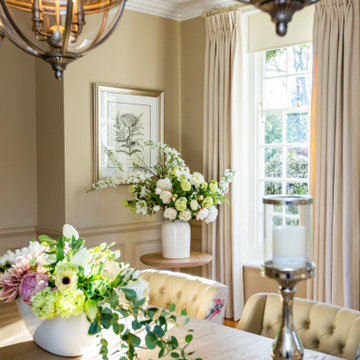
A classically inspired dining room with feature pendant lighting and bespoke dining chairs. Original wood panelling has been painted to create a warm feeling space.
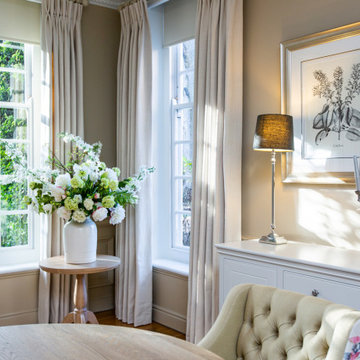
A classically inspired dining room with feature pendant lighting and bespoke dining chairs. Original wood panelling has been painted to create a warm feeling space.
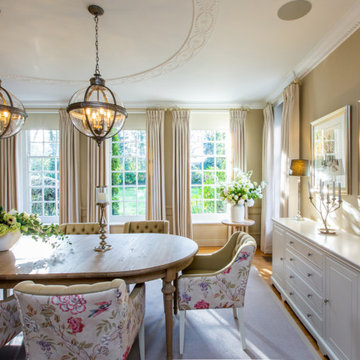
A classically inspired dining room with feature pendant lighting and bespoke dining chairs. Original wood panelling has been painted to create a warm feeling space.
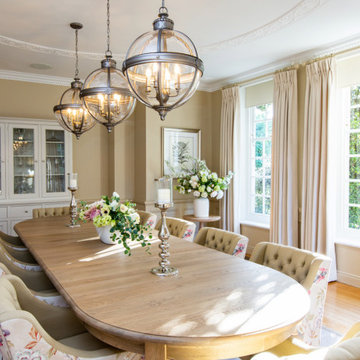
A classically inspired dining room with feature pendant lighting and bespoke dining chairs. Original wood panelling has been painted to create a warm feeling space.
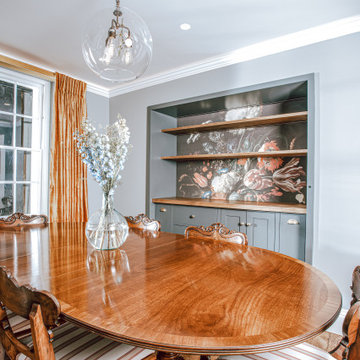
Using antique furniture found by the client and introducing contemporary aesthetics, Lathams have created a harmonious blend of styles to create this unique dining room. All part of a full interior design scheme for this regency period property in Hampstead.
Sale da Pranzo chiuse con cornice del camino in metallo - Foto e idee per arredare
8