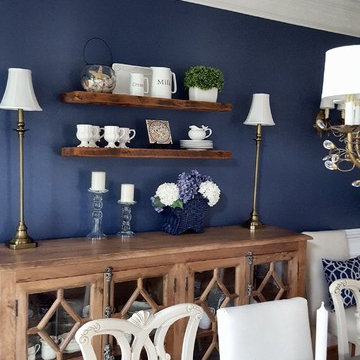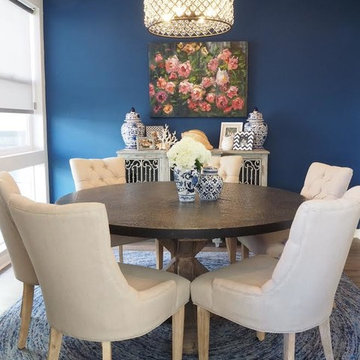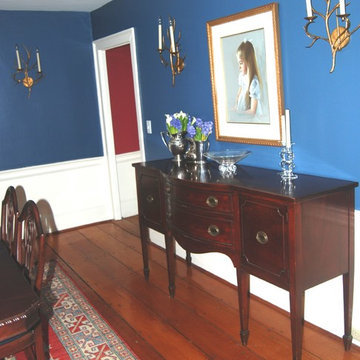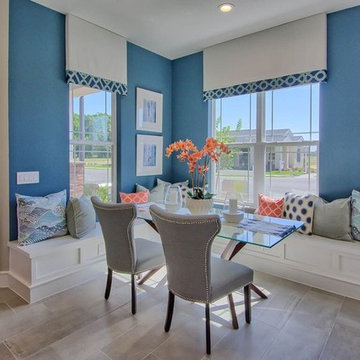Sale da Pranzo blu, viola - Foto e idee per arredare
Filtra anche per:
Budget
Ordina per:Popolari oggi
61 - 80 di 8.860 foto
1 di 3
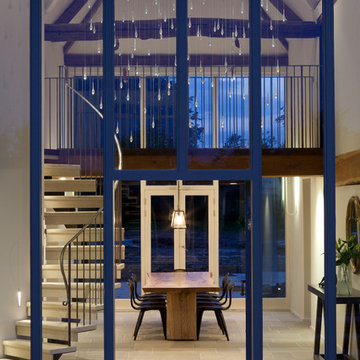
Graham Gaunt
Ispirazione per una sala da pranzo contemporanea con pareti bianche e nessun camino
Ispirazione per una sala da pranzo contemporanea con pareti bianche e nessun camino
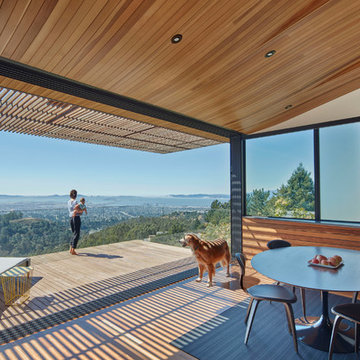
Foto di una sala da pranzo aperta verso la cucina moderna di medie dimensioni con pareti beige, parquet chiaro e nessun camino

A contemporary craftsman East Nashville eat-in kitchen featuring an open concept with white cabinets against light grey walls and dark wood floors. Interior Designer & Photography: design by Christina Perry
design by Christina Perry | Interior Design
Nashville, TN 37214
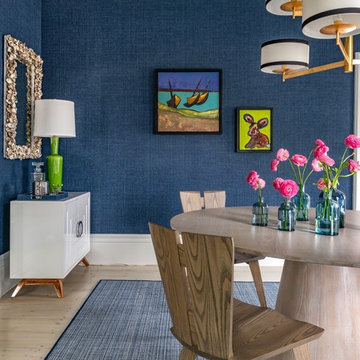
Photography by Eric Roth
Immagine di una sala da pranzo stile marinaro di medie dimensioni con pavimento in legno verniciato e pavimento bianco
Immagine di una sala da pranzo stile marinaro di medie dimensioni con pavimento in legno verniciato e pavimento bianco

A table space to gather people together. The dining table is a Danish design and is extendable, set against a contemporary Nordic forest mural.
Immagine di un'ampia sala da pranzo aperta verso la cucina scandinava con pavimento in cemento, pavimento grigio, pareti verdi, nessun camino e carta da parati
Immagine di un'ampia sala da pranzo aperta verso la cucina scandinava con pavimento in cemento, pavimento grigio, pareti verdi, nessun camino e carta da parati
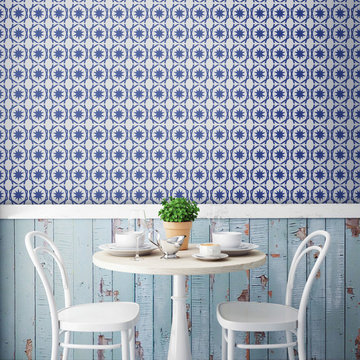
Immagine di una sala da pranzo eclettica con pareti grigie e pavimento con piastrelle in ceramica
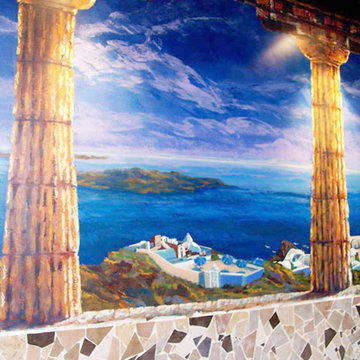
This is an original mural that was created and painted by This mural was created by Mural by Design and it's painted directly on the wall and the view is a Greek landscape impression.
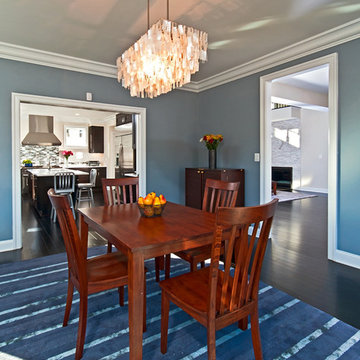
Darko Zagar
Immagine di una sala da pranzo chic chiusa e di medie dimensioni con pareti blu e parquet scuro
Immagine di una sala da pranzo chic chiusa e di medie dimensioni con pareti blu e parquet scuro
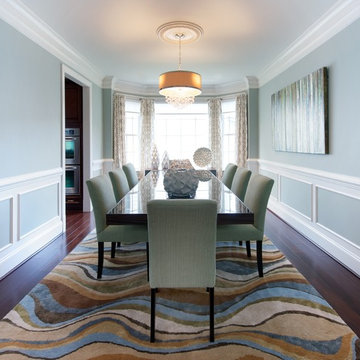
Tinius Photography
Ispirazione per una sala da pranzo classica chiusa con pareti blu e parquet scuro
Ispirazione per una sala da pranzo classica chiusa con pareti blu e parquet scuro
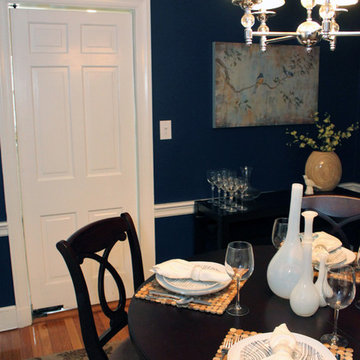
Photos by Laurie Hunt Photography
Idee per una piccola sala da pranzo tradizionale chiusa con pareti blu, parquet chiaro e nessun camino
Idee per una piccola sala da pranzo tradizionale chiusa con pareti blu, parquet chiaro e nessun camino
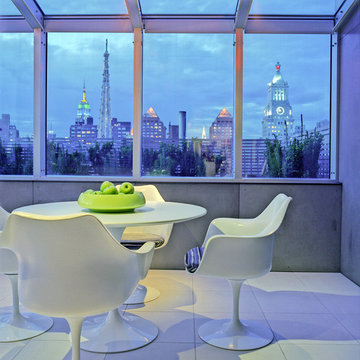
The mammoth phalanxes of white-brick apartment houses that proliferated in the 1960s occupy an architectural purgatory; generic, with boxy interiors devoid of detail, many aren’t even interesting enough to excite a raised eyebrow. Our solution for this exemplar near Astor Place, which fortunately was blessed with premium skyline views, was to relieve the interior ordinariness by stimulating the senses with tactile variety. Axis Mundi created a complexly layered textural palette that injects visual adrenaline into the architectural envelope: a television set into a waxed steel panel topped by clerestory windows with a built-in planter for grasses; wenge wood walls rising from richly figured walnut floors; white subway tile surrounding a subtly colored penny-tile mosaic tub and wall; in the kitchen, Venetian plaster, steel, stone and wood mix harmoniously as a surprisingly spiced exotic concoction. The interiors exude a confident masculinity that challenges the complacency of bland, white-box living.
Project Team: John Beckmann and Esther Sperber | Studio ST
Photography: Andrew Garn
© Axis Mundi Design LLC

Originally, the dining layout was too small for our clients needs. We reconfigured the space to allow for a larger dining table to entertain guests. Adding the layered lighting installation helped to define the longer space and bring organic flow and loose curves above the angular custom dining table. The door to the pantry is disguised by the wood paneling on the wall.

Esempio di una sala da pranzo eclettica chiusa con pareti blu, camino classico e cornice del camino piastrellata
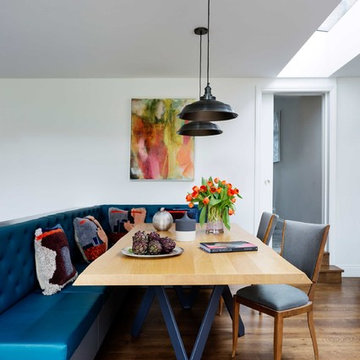
Sleek, stylish and minimalist clean lines all come to mind within the walls of this light and airy Victorian conversion. The kitchen sports stainless steel shark nosed worktops, two-tone grey matt lacquer units and contrasting oak shelving. The two-tiered worktop juxtaposes a steel surface with a white quartz breakfast bar at a 90 degree angle. The teal blue leather banquette, funky carpet cushions, splashy artwork and industrial vibe pendant lights give an edgy feel to the minimalist kitchen. The larder unit features pivot and slide pocket doors. Aside from the kitchen we supplied bespoke bench seating and shoe storage to the hall, contemporary floating alcove cupboards, bespoke glass fire doors and cabinetry throughout the bedrooms. Hogarth House has been given real personality in a sophisticatedly pared-back manner.
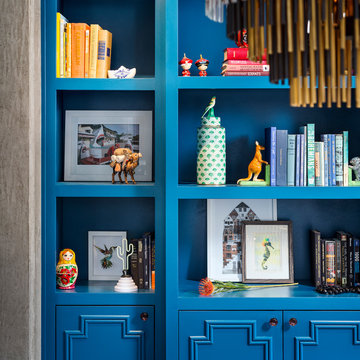
These young hip professional clients love to travel and wanted a home where they could showcase the items that they've collected abroad. Their fun and vibrant personalities are expressed in every inch of the space, which was personalized down to the smallest details. Just like they are up for adventure in life, they were up for for adventure in the design and the outcome was truly one-of-kind.
Photos by Chipper Hatter
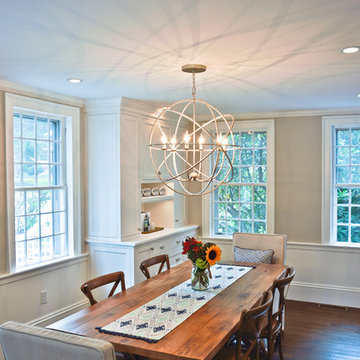
A new traditional coffee station is incorporated into the new breakfast room area.
Esempio di una grande sala da pranzo tradizionale chiusa con parquet scuro e pavimento marrone
Esempio di una grande sala da pranzo tradizionale chiusa con parquet scuro e pavimento marrone
Sale da Pranzo blu, viola - Foto e idee per arredare
4
